566 foton på matplats, med kalkstensgolv och beiget golv
Sortera efter:
Budget
Sortera efter:Populärt i dag
161 - 180 av 566 foton
Artikel 1 av 3
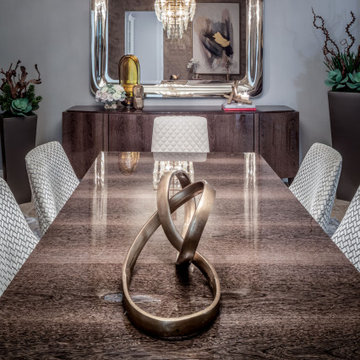
Klassisk inredning av en stor matplats med öppen planlösning, med grå väggar, kalkstensgolv och beiget golv
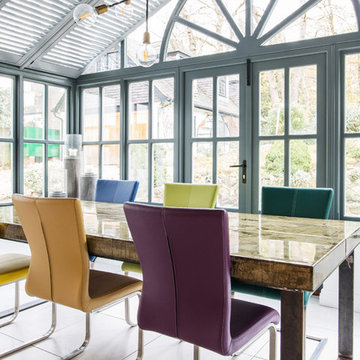
With a busy working lifestyle and three young children, the family of this beautiful characteristic home wanted an open plan kitchen and dining area, perfect for family mealtimes and entertaining guests. Inspired by clean lines and minimalistic decor, our Hoyden kitchen is well suited to all homes, and complements the beautiful, classic features of this period home perfectly.
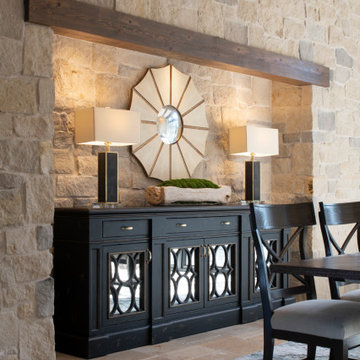
At the edge of the Minnesota/Canadian border sits this stunning private estate. Perched on a rocky ledge overlooking an adjoined private island, the landscape install entailed blasting into the rock to form a pool. The impressive exterior of the house is clad in ORIJIN STONE's beautiful Wolfeboro™ Granite veneer, and interior features include ORIJIN natural stone tile and custom stone work.
**featured here: ORIJIN STONE special order Antique French Limestone flooring.
Architecture: Eskuche Design Group
Builder: Wagner Construction, International Falls, MN
Landscape Design: Mom's Design Build
Interior Design: Studio M Interiors
Photography: Scott Amundson Photography
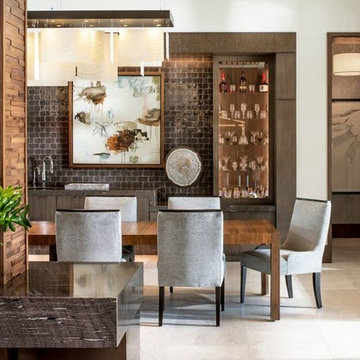
Large Luxury dining room
Inspiration för stora moderna matplatser med öppen planlösning, med beige väggar, kalkstensgolv och beiget golv
Inspiration för stora moderna matplatser med öppen planlösning, med beige väggar, kalkstensgolv och beiget golv
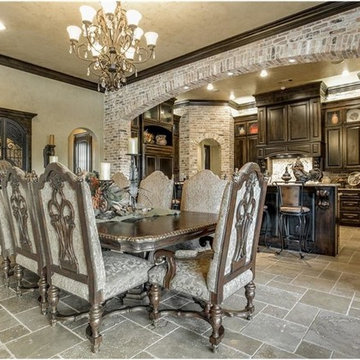
Love the interior brick our customers picked!
Idéer för en stor klassisk matplats med öppen planlösning, med beige väggar, kalkstensgolv, en standard öppen spis, en spiselkrans i sten och beiget golv
Idéer för en stor klassisk matplats med öppen planlösning, med beige väggar, kalkstensgolv, en standard öppen spis, en spiselkrans i sten och beiget golv
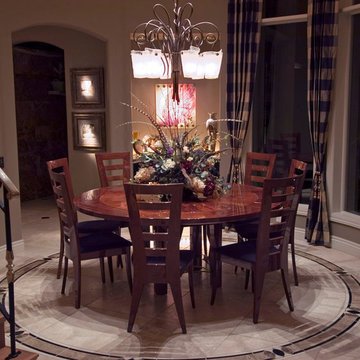
Round dining room with backlit glass buffet and backlit glass art panel.
Inredning av en modern mellanstor separat matplats, med beige väggar, kalkstensgolv och beiget golv
Inredning av en modern mellanstor separat matplats, med beige väggar, kalkstensgolv och beiget golv
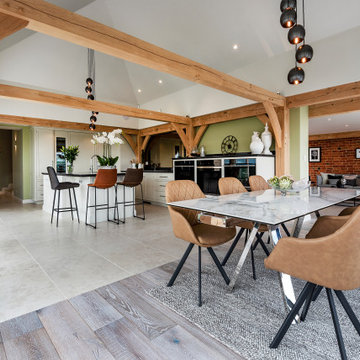
Open kitchen diner with Limestone floor and engenieered wood.
Bild på ett stort funkis kök med matplats, med gröna väggar, kalkstensgolv och beiget golv
Bild på ett stort funkis kök med matplats, med gröna väggar, kalkstensgolv och beiget golv
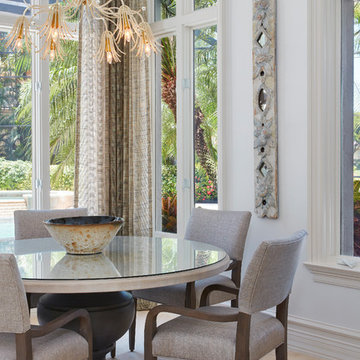
Inspiration för en liten vintage separat matplats, med vita väggar, kalkstensgolv och beiget golv
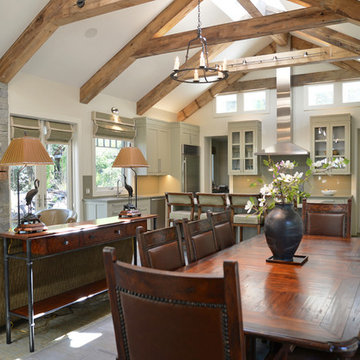
Idéer för en stor klassisk matplats med öppen planlösning, med beige väggar, kalkstensgolv, en standard öppen spis, en spiselkrans i sten och beiget golv
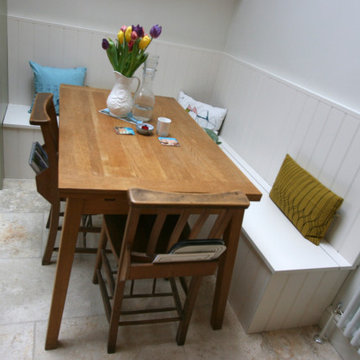
Small London kitchen with green painted Shaker cabinets. Banquette seating tucked in beside the boiler cabinet.
Exempel på ett litet klassiskt kök med matplats, med kalkstensgolv och beiget golv
Exempel på ett litet klassiskt kök med matplats, med kalkstensgolv och beiget golv
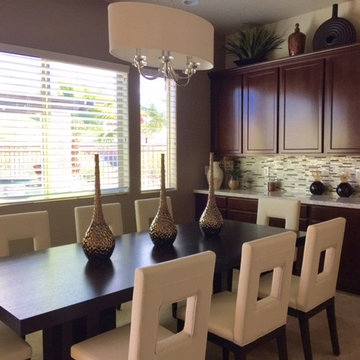
Kitchen Dining Area
Bild på ett mellanstort funkis kök med matplats, med beige väggar, kalkstensgolv och beiget golv
Bild på ett mellanstort funkis kök med matplats, med beige väggar, kalkstensgolv och beiget golv
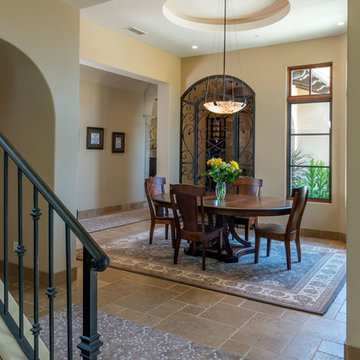
Inspiration för en mellanstor medelhavsstil separat matplats, med beige väggar, kalkstensgolv och beiget golv
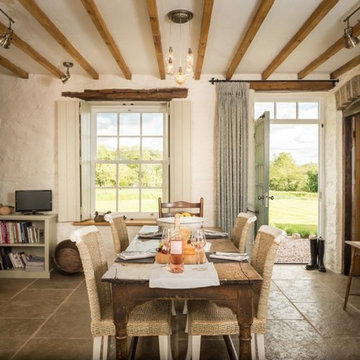
Inspiration för mellanstora rustika kök med matplatser, med kalkstensgolv, beiget golv och vita väggar

Photo by Chris Snook
Bild på en stor vintage matplats, med grå väggar, kalkstensgolv, en öppen vedspis, en spiselkrans i gips och beiget golv
Bild på en stor vintage matplats, med grå väggar, kalkstensgolv, en öppen vedspis, en spiselkrans i gips och beiget golv
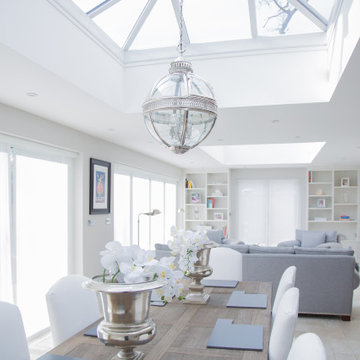
This significant rear extension has created a wonderful entertaining space, incorporating both an open plan dining and living room. 2 sky lanterns and bi-fold doors flood the space with natural light. The cool feel is enhanced by the natural stone flooring.
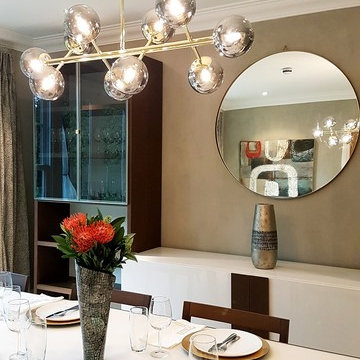
This previously rarely used dining room was calling out for some drama and colour. From magnolia walls we introduced a special paint effect from Craig and Rose giving the feel of suede. The new bold light fitting took centre stage and was highlighted by the new brass edged mirror. The colour scheme complimenting the dark wood and lacquer furniture for a crisp, contemporary look.
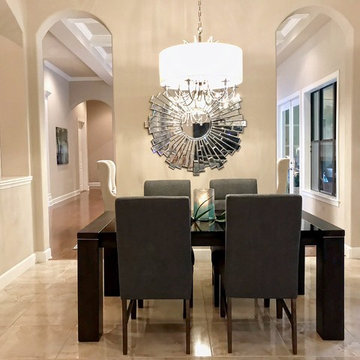
Inspiration för klassiska matplatser med öppen planlösning, med beige väggar, kalkstensgolv och beiget golv
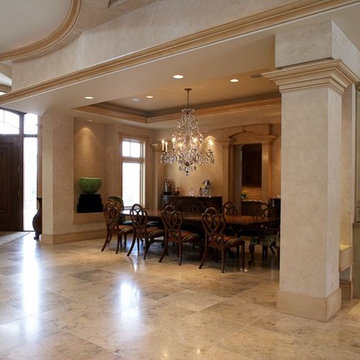
A formal dining room lies between the Butler's Kitchen and the great stone open space, ready to host a fundraising dinner or cocktail party.
Greer Photo - Jill Greer
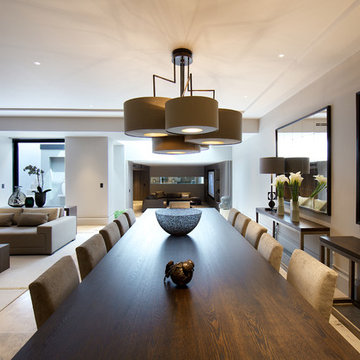
William Layzell
Foto på ett stort funkis kök med matplats, med beige väggar, kalkstensgolv och beiget golv
Foto på ett stort funkis kök med matplats, med beige väggar, kalkstensgolv och beiget golv
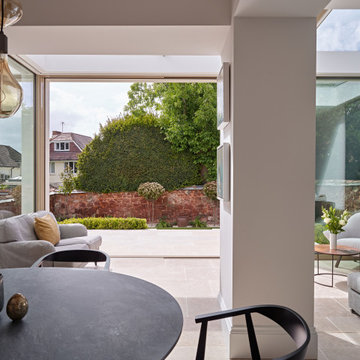
Inspiration för en funkis matplats med öppen planlösning, med vita väggar, kalkstensgolv och beiget golv
566 foton på matplats, med kalkstensgolv och beiget golv
9