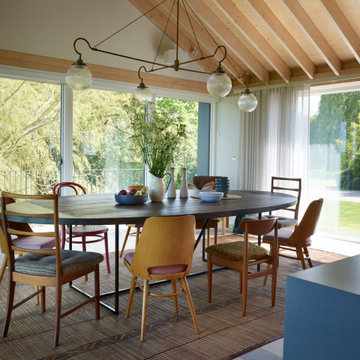144 foton på matplats, med kalkstensgolv och grått golv
Sortera efter:
Budget
Sortera efter:Populärt i dag
21 - 40 av 144 foton
Artikel 1 av 3
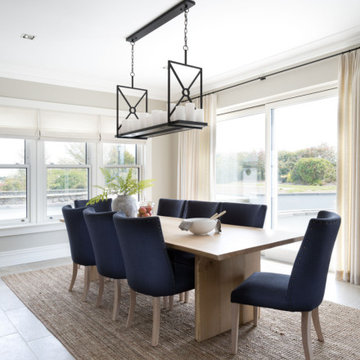
subtle colours and beautiful sold wood furniture were combined with clean lines, pale Nordic woods, and plenty of eye catching lighting and art throughout

Idéer för mycket stora funkis kök med matplatser, med vita väggar, kalkstensgolv och grått golv
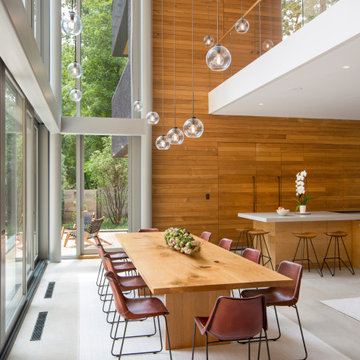
At the back of the residence, looking out onto a stone patio and Lake Carnegie, the dining table beckons a large family to gather. Above, the floating mezzanine is visible. Architecture and interior design by Pierre Hoppenot, Studio PHH Architects.
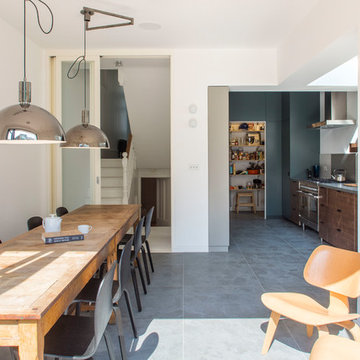
Kitchen larder towards the rear is a three sided walk in storage room with flexible shelving from floor to ceiling. Dark grey/green flush panelled wall is made of spray painted mdf panel -
All joinery work by Joshua Dumond Furniture
Photos by Adam Luszniak
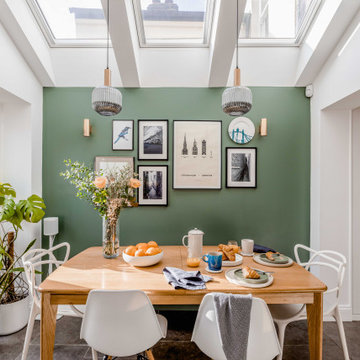
Inredning av en modern liten matplats, med gröna väggar, kalkstensgolv och grått golv
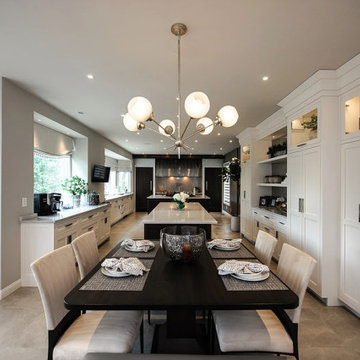
Inspiration för ett mellanstort funkis kök med matplats, med grå väggar, kalkstensgolv och grått golv
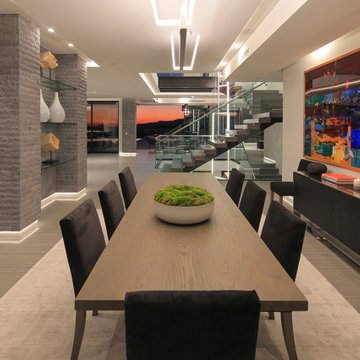
Open space dining room with custom led chandelier and gray limestone flooring
Exempel på en stor modern matplats med öppen planlösning, med kalkstensgolv, grått golv och beige väggar
Exempel på en stor modern matplats med öppen planlösning, med kalkstensgolv, grått golv och beige väggar
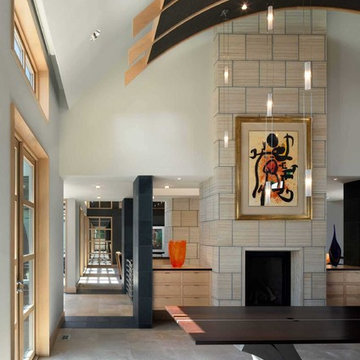
Farshid Assassi
Inspiration för en stor funkis separat matplats, med kalkstensgolv, en standard öppen spis, vita väggar, en spiselkrans i trä och grått golv
Inspiration för en stor funkis separat matplats, med kalkstensgolv, en standard öppen spis, vita väggar, en spiselkrans i trä och grått golv
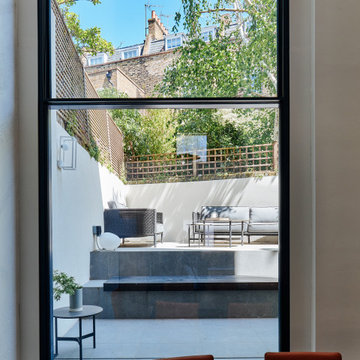
View from double-height dining area through the double-height sash window out onto the stepped courtyard space.
Bild på en mellanstor 50 tals separat matplats, med vita väggar, kalkstensgolv och grått golv
Bild på en mellanstor 50 tals separat matplats, med vita väggar, kalkstensgolv och grått golv
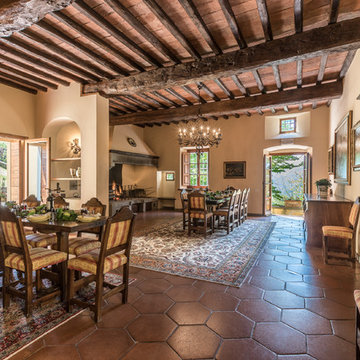
Andrea Ferrari Photodesign
Inredning av en lantlig mycket stor separat matplats, med beige väggar, kalkstensgolv, en standard öppen spis, en spiselkrans i sten och grått golv
Inredning av en lantlig mycket stor separat matplats, med beige väggar, kalkstensgolv, en standard öppen spis, en spiselkrans i sten och grått golv
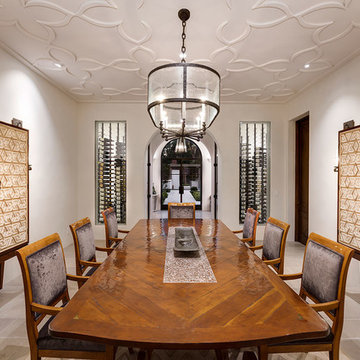
Medelhavsstil inredning av en stor separat matplats, med vita väggar, kalkstensgolv och grått golv
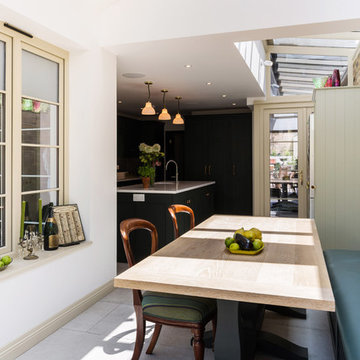
A stunning period property in the heart of London, the homeowners of this beautiful town house have created a stunning, boutique hotel vibe throughout, and Burlanes were commissioned to design and create a kitchen with charisma and rustic charm.
Handpainted in Farrow & Ball 'Studio Green', the Burlanes Hoyden cabinetry is handmade to fit the dimensions of the room exactly, complemented perfectly with Silestone worktops in 'Iconic White'.
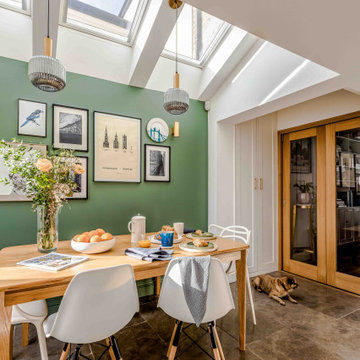
Inspiration för en liten funkis matplats, med gröna väggar, kalkstensgolv och grått golv
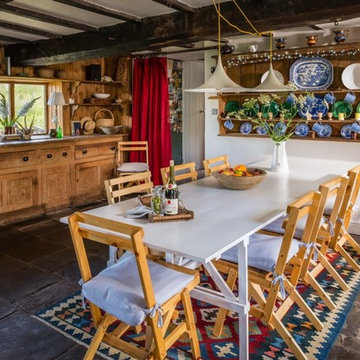
Inspiration för stora rustika matplatser med öppen planlösning, med vita väggar, kalkstensgolv och grått golv
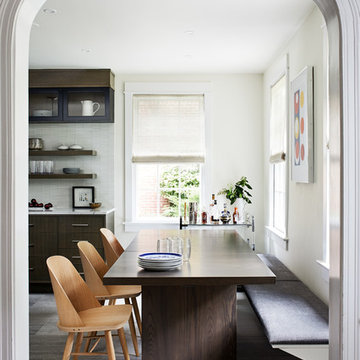
Idéer för att renovera ett funkis kök med matplats, med kalkstensgolv och grått golv
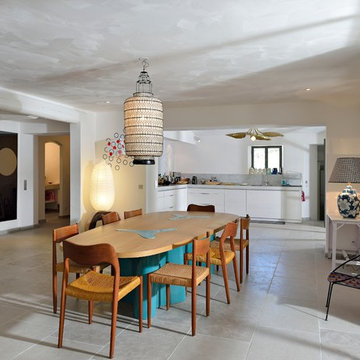
De l’ombre à la lumière… ce pourrait être le résumé du projet d’extension et transformation dans lequel se sont lancés les heureux propriétaires. Le pari d’ouverture et de transparence entre intérieur / extérieur, et entre les pièces, a orienté le projet de transformation complète d’un mas originellement fractionné, peu ouvert et aux hauteurs sous plafond jugées trop faibles. Pour étendre et accompagner les perspectives créées, un sol foncé (pierre naturelle) est posé dans le sens de l’enfilade des pièces. Les plafonds et les murs sont peints à la chaux blanche pour laisser au mobilier et aux objets rassemblés avec passion, le soin de la décoration et d’une atmosphère invitant au repos et à la rêverie. Quelques pièces d’auteur comme certains luminaires complètent la personnalisation de cette belle maison d’été. Le jardin mute également pour des espaces plus clairs, avec des perspectives nouvelles pour profiter du paysage des Alpilles et renouer le dialogue intérieur / extérieur grâce aux grandes ouvertures crées et des espaces intermédiaires où tout le monde se rassemble (sous la treille ou sous le platane…).
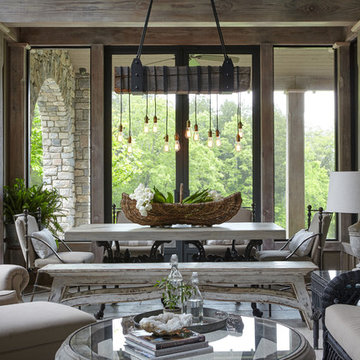
Inredning av en rustik liten matplats med öppen planlösning, med beige väggar, kalkstensgolv och grått golv
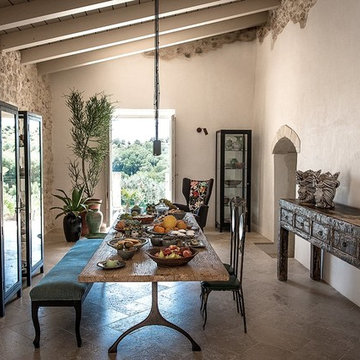
Dans cette salle à manger les styles se mélangent comme dans toutes les autres pièces. La table à manger avec un plateau en bois brut sur mesure, et un piètement personnalisé cohabite avec une superbe console ancienne de 4 mètres dont la laque s'est patinée avec le temps.
A superb 4 meter long drawer console with worn black lacquer stands next to a bespoke rustic dining table made of old raw wood.
Photos Dimora delle Balze
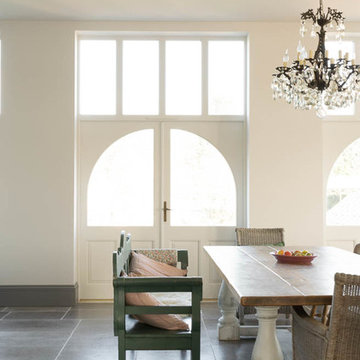
Floors of Stone
Foto på en stor vintage matplats med öppen planlösning, med vita väggar, kalkstensgolv och grått golv
Foto på en stor vintage matplats med öppen planlösning, med vita väggar, kalkstensgolv och grått golv
144 foton på matplats, med kalkstensgolv och grått golv
2
