408 foton på matplats, med kalkstensgolv
Sortera efter:
Budget
Sortera efter:Populärt i dag
41 - 60 av 408 foton
Artikel 1 av 3
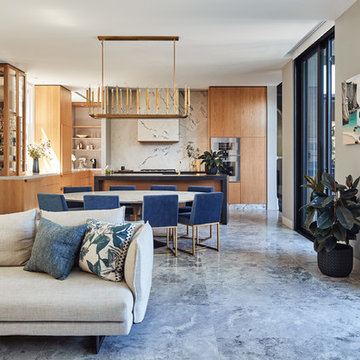
Peter Bennetts
Inspiration för en stor funkis matplats med öppen planlösning, med kalkstensgolv, grått golv och grå väggar
Inspiration för en stor funkis matplats med öppen planlösning, med kalkstensgolv, grått golv och grå väggar
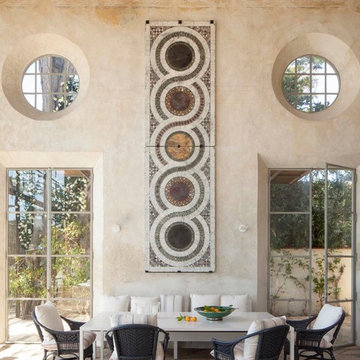
Antique limestone fireplace, architectural element, stone portals, reclaimed limestone floors, and opus sectile inlayes were all supplied by Ancient Surfaces for this one of a kind $20 million Ocean front Malibu estate that sits right on the sand.
For more information and photos of our products please visit us at: www.AncientSurfaces.com
or call us at: (212) 461-0245
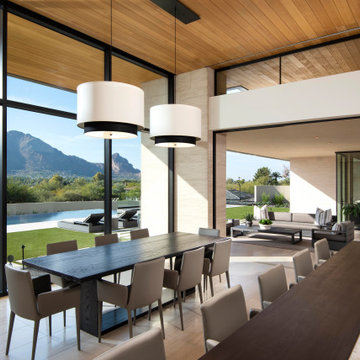
Million-dollar views of Camelback Mountain turn the kitchen and adjacent patio into favorite nesting spots. A custom table by Peter Thomas Designs is illuminated by double pendants from Hinkley Lighting hanging from a ceiling of Douglas fir.
Project Details // Now and Zen
Renovation, Paradise Valley, Arizona
Architecture: Drewett Works
Builder: Brimley Development
Interior Designer: Ownby Design
Photographer: Dino Tonn
Limestone (Demitasse) flooring and walls: Solstice Stone
Windows (Arcadia): Elevation Window & Door
Table: Peter Thomas Designs
Pendants: Hinkley Lighting
https://www.drewettworks.com/now-and-zen/
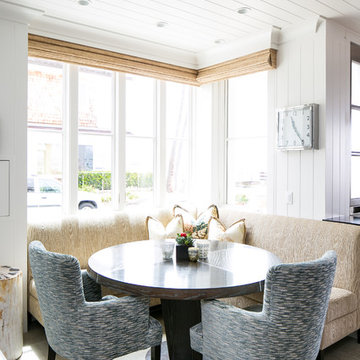
Ryan Garvin Photography
Exempel på en mellanstor maritim matplats med öppen planlösning, med vita väggar, kalkstensgolv och beiget golv
Exempel på en mellanstor maritim matplats med öppen planlösning, med vita väggar, kalkstensgolv och beiget golv
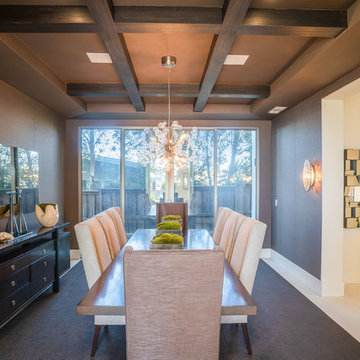
Idéer för att renovera en mellanstor funkis separat matplats, med bruna väggar, kalkstensgolv och vitt golv

Idéer för mycket stora funkis kök med matplatser, med vita väggar, kalkstensgolv och grått golv

Floor-to-ceiling windows showcase the integration of limestone walls and Douglas fir ceilings that seamlessly flow from inside to out.
Project Details // Now and Zen
Renovation, Paradise Valley, Arizona
Architecture: Drewett Works
Builder: Brimley Development
Interior Designer: Ownby Design
Photographer: Dino Tonn
Faux plants: Botanical Elegance
https://www.drewettworks.com/now-and-zen/
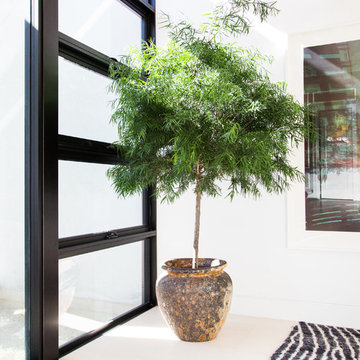
Interior Design by Blackband Design
Photography by Tessa Neustadt
Idéer för att renovera en stor funkis separat matplats, med vita väggar, kalkstensgolv, en dubbelsidig öppen spis och en spiselkrans i trä
Idéer för att renovera en stor funkis separat matplats, med vita väggar, kalkstensgolv, en dubbelsidig öppen spis och en spiselkrans i trä
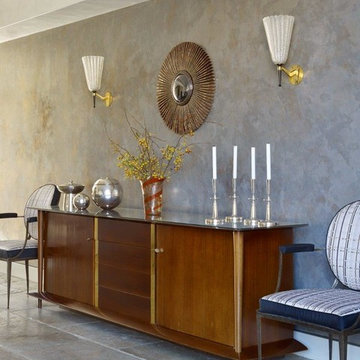
Peter Murdock
Modern inredning av en mycket stor matplats med öppen planlösning, med grå väggar, kalkstensgolv, en standard öppen spis och en spiselkrans i metall
Modern inredning av en mycket stor matplats med öppen planlösning, med grå väggar, kalkstensgolv, en standard öppen spis och en spiselkrans i metall
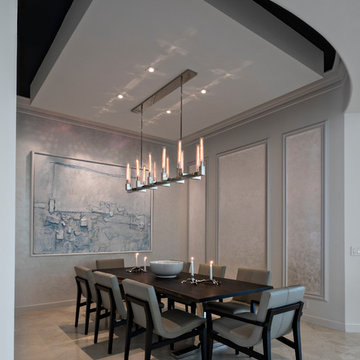
Dining Room
Modern inredning av en stor matplats med öppen planlösning, med grå väggar och kalkstensgolv
Modern inredning av en stor matplats med öppen planlösning, med grå väggar och kalkstensgolv
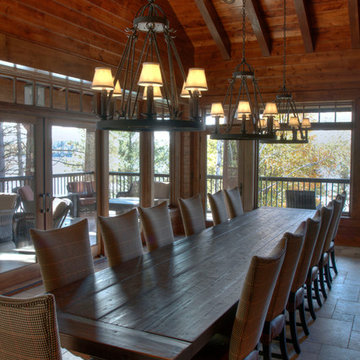
Rick Hammer
Idéer för att renovera en mycket stor vintage separat matplats, med bruna väggar och kalkstensgolv
Idéer för att renovera en mycket stor vintage separat matplats, med bruna väggar och kalkstensgolv

Designed by architect Bing Hu, this modern open-plan home has sweeping views of Desert Mountain from every room. The high ceilings, large windows and pocketing doors create an airy feeling and the patios are an extension of the indoor spaces. The warm tones of the limestone floors and wood ceilings are enhanced by the soft colors in the Donghia furniture. The walls are hand-trowelled venetian plaster or stacked stone. Wool and silk area rugs by Scott Group.
Project designed by Susie Hersker’s Scottsdale interior design firm Design Directives. Design Directives is active in Phoenix, Paradise Valley, Cave Creek, Carefree, Sedona, and beyond.
For more about Design Directives, click here: https://susanherskerasid.com/
To learn more about this project, click here: https://susanherskerasid.com/modern-desert-classic-home/
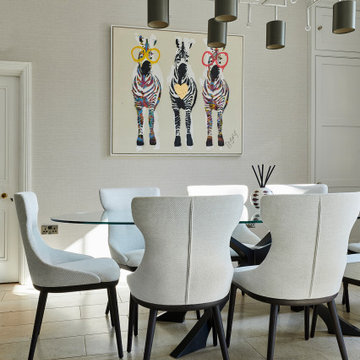
Dining table from Tom Faulkner surrounded by custom chairs upholstered in a stain resistane fabric. Artwork commissioned from Dom Pattinson.
Inspiration för ett stort kök med matplats, med kalkstensgolv och beiget golv
Inspiration för ett stort kök med matplats, med kalkstensgolv och beiget golv
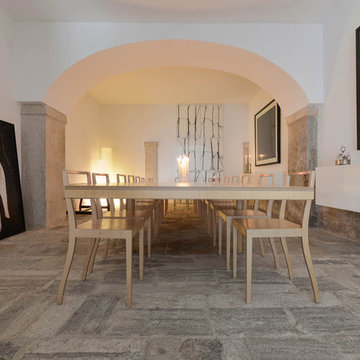
•Architects: Aires Mateus
•Location: Lisbon, Portugal
•Architect: Manuel Aires Mateus
•Years: 2006-20011
•Photos by: Ricardo Oliveira Alves
•Stone floor: Ancient Surface
A succession of everyday spaces occupied the lower floor of this restored 18th century castle on the hillside.
The existing estate illustrating a period clouded by historic neglect.
The restoration plan for this castle house focused on increasing its spatial value, its open space architecture and re-positioning of its windows. The garden made it possible to enhance the depth of the view over the rooftops and the Baixa river. An existing addition was rebuilt to house to conduct more private and entertainment functions.
The unexpected discovery of an old and buried wellhead and cistern in the center of the house was a pleasant surprise to the architect and owners.

The key design goal of the homeowners was to install “an extremely well-made kitchen with quality appliances that would stand the test of time”. The kitchen design had to be timeless with all aspects using the best quality materials and appliances. The new kitchen is an extension to the farmhouse and the dining area is set in a beautiful timber-framed orangery by Westbury Garden Rooms, featuring a bespoke refectory table that we constructed on site due to its size.
The project involved a major extension and remodelling project that resulted in a very large space that the homeowners were keen to utilise and include amongst other things, a walk in larder, a scullery, and a large island unit to act as the hub of the kitchen.
The design of the orangery allows light to flood in along one length of the kitchen so we wanted to ensure that light source was utilised to maximum effect. Installing the distressed mirror splashback situated behind the range cooker allows the light to reflect back over the island unit, as do the hammered nickel pendant lamps.
The sheer scale of this project, together with the exceptionally high specification of the design make this kitchen genuinely thrilling. Every element, from the polished nickel handles, to the integration of the Wolf steamer cooktop, has been precisely considered. This meticulous attention to detail ensured the kitchen design is absolutely true to the homeowners’ original design brief and utilises all the innovative expertise our years of experience have provided.

Konstrukt Photo
Klassisk inredning av ett mellanstort kök med matplats, med grå väggar, kalkstensgolv och grått golv
Klassisk inredning av ett mellanstort kök med matplats, med grå väggar, kalkstensgolv och grått golv
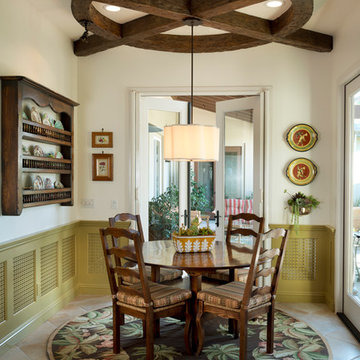
Harrison Photgraphic
Idéer för mellanstora vintage kök med matplatser, med vita väggar och kalkstensgolv
Idéer för mellanstora vintage kök med matplatser, med vita väggar och kalkstensgolv

Open plan Kitchen, Living, Dining Room
Idéer för en klassisk matplats, med kalkstensgolv, beiget golv och beige väggar
Idéer för en klassisk matplats, med kalkstensgolv, beiget golv och beige väggar
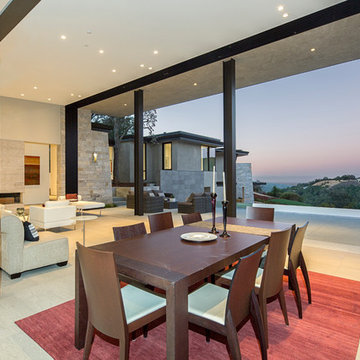
Frank Paul Perez, Red Lily Studios
Foto på en mycket stor funkis matplats med öppen planlösning, med beige väggar, kalkstensgolv och beiget golv
Foto på en mycket stor funkis matplats med öppen planlösning, med beige väggar, kalkstensgolv och beiget golv
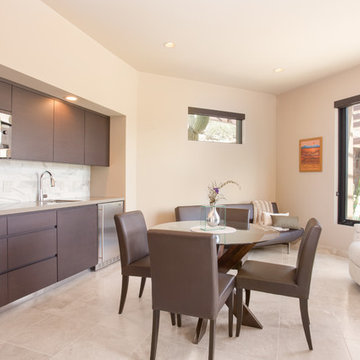
Spacious guest casita living area and kitchenette.
Photo by Robinette Architects, Inc.
Inredning av en modern stor matplats, med beige väggar och kalkstensgolv
Inredning av en modern stor matplats, med beige väggar och kalkstensgolv
408 foton på matplats, med kalkstensgolv
3