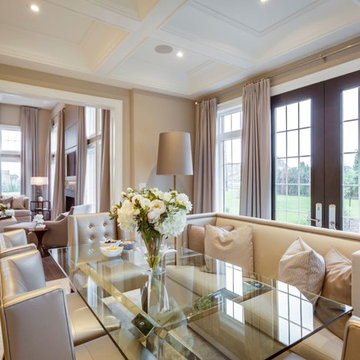406 foton på matplats, med kalkstensgolv
Sortera efter:
Budget
Sortera efter:Populärt i dag
121 - 140 av 406 foton
Artikel 1 av 3
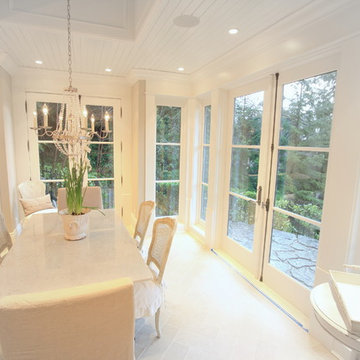
Paul Etheridge
Klassisk inredning av en stor matplats med öppen planlösning, med grå väggar och kalkstensgolv
Klassisk inredning av en stor matplats med öppen planlösning, med grå väggar och kalkstensgolv
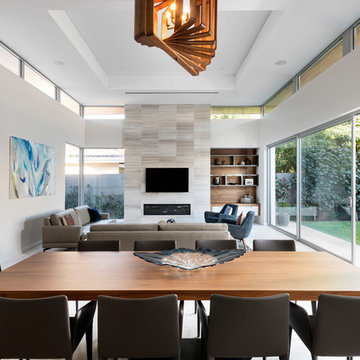
Walls: Dulux Grey Pebble 100%. Floor Tiles: Milano Stone Limestone Mistral. Fireplace Feature Tile: Silvabella by D'Amelio Stone. Fireplace: New Horizon 1100.
Dining Table, Chairs and Sofa's by Merlino Furniture.
Photography: DMax Photography
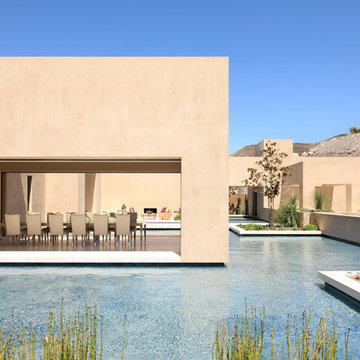
This dining room peninsula has pocketing doors and a skylight for a completely unique dining experience.
photo: Erhard Pfeiffer
Bild på en mycket stor funkis matplats, med vita väggar, kalkstensgolv och vitt golv
Bild på en mycket stor funkis matplats, med vita väggar, kalkstensgolv och vitt golv
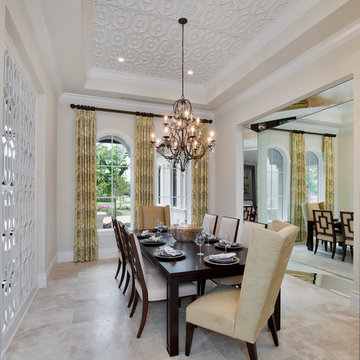
Giovanni Photography
Idéer för stora funkis kök med matplatser, med beige väggar och kalkstensgolv
Idéer för stora funkis kök med matplatser, med beige väggar och kalkstensgolv
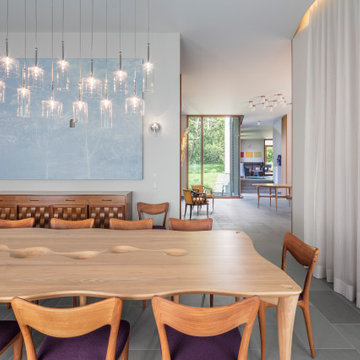
A luminous dining room with custom hand carved walnut table that seats up to sixteen and holds spaces for custom glass bowls. Furniture in the space includes an exceptional 1950s Dunbar woven-front credenza by Edward Wormley and limited-edition chairs by Danish woodworker Ask Emil Skovgaard. The sheer curtains wrap around the space and there are views to the brickwork on the exterior of the house as well as the custom wood stairs in the entry.
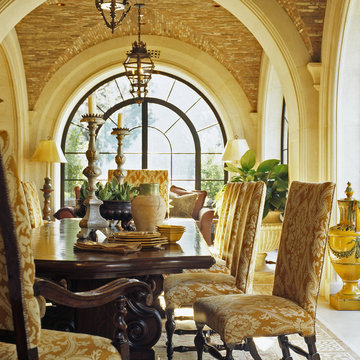
Milman
Idéer för en stor medelhavsstil separat matplats, med beige väggar, kalkstensgolv och beiget golv
Idéer för en stor medelhavsstil separat matplats, med beige väggar, kalkstensgolv och beiget golv
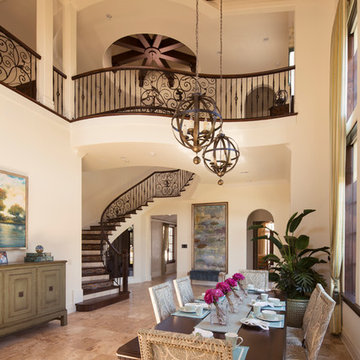
Foto på en stor medelhavsstil matplats, med beige väggar, kalkstensgolv och beiget golv

Dining room with wood ceiling, beige limestone floors, and built-in banquette.
Idéer för stora funkis matplatser med öppen planlösning, med vita väggar, kalkstensgolv och beiget golv
Idéer för stora funkis matplatser med öppen planlösning, med vita väggar, kalkstensgolv och beiget golv
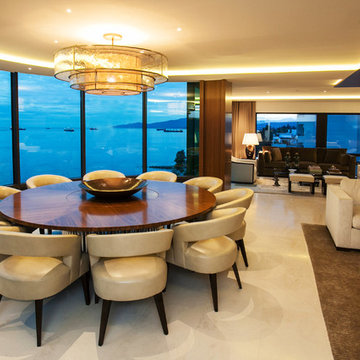
Designer: David Phoenix Interior Design
Blending Sea and Sky, large floor to ceiling windows showcase this stunning 3,000 sq.ft. California – Modern designed condominium. This condo is a true jewel that shines over Vancouver’s West End. The heart of the project was forming a large entertaining suite which created a feeling of transparency through the home to enhance the views that leaves guests in awe.
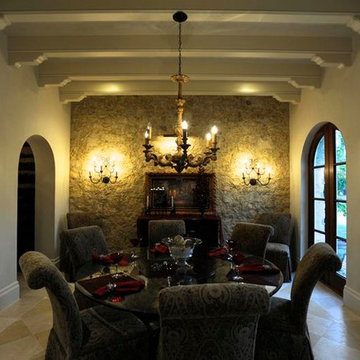
Exempel på en mellanstor medelhavsstil separat matplats, med vita väggar och kalkstensgolv
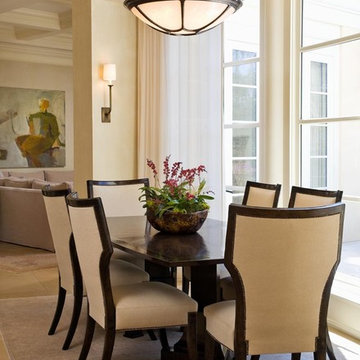
Breakfast Room with view into Family Room
Jamie Hadley Photography
Idéer för ett mellanstort klassiskt kök med matplats, med beige väggar och kalkstensgolv
Idéer för ett mellanstort klassiskt kök med matplats, med beige väggar och kalkstensgolv
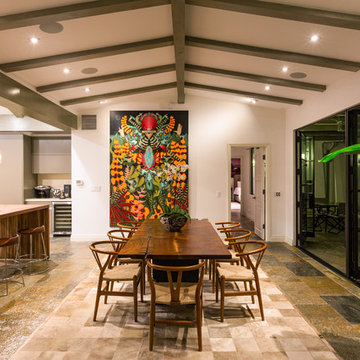
Dining Room
Modern inredning av ett stort kök med matplats, med vita väggar och kalkstensgolv
Modern inredning av ett stort kök med matplats, med vita väggar och kalkstensgolv
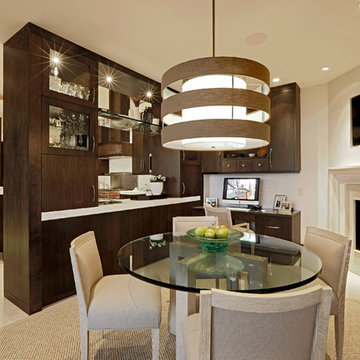
Kitchen dining with cast stone fireplace surround.
Idéer för att renovera ett mellanstort vintage kök med matplats, med beige väggar, kalkstensgolv, en standard öppen spis och en spiselkrans i sten
Idéer för att renovera ett mellanstort vintage kök med matplats, med beige väggar, kalkstensgolv, en standard öppen spis och en spiselkrans i sten
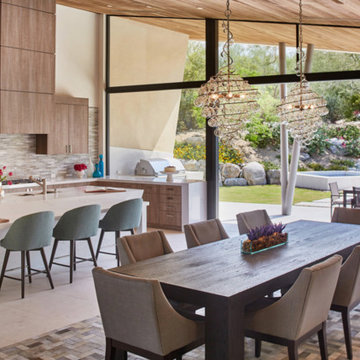
Exempel på en stor modern matplats med öppen planlösning, med beige väggar och kalkstensgolv
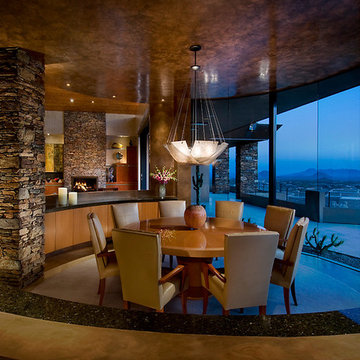
Designed by architect Bing Hu, this modern open-plan home has sweeping views of Desert Mountain from every room. The high ceilings, large windows and pocketing doors create an airy feeling and the patios are an extension of the indoor spaces. The warm tones of the limestone floors and wood ceilings are enhanced by the soft colors in the Donghia furniture. The walls are hand-trowelled venetian plaster or stacked stone. Wool and silk area rugs by Scott Group.
Project designed by Susie Hersker’s Scottsdale interior design firm Design Directives. Design Directives is active in Phoenix, Paradise Valley, Cave Creek, Carefree, Sedona, and beyond.
For more about Design Directives, click here: https://susanherskerasid.com/
To learn more about this project, click here: https://susanherskerasid.com/modern-desert-classic-home/
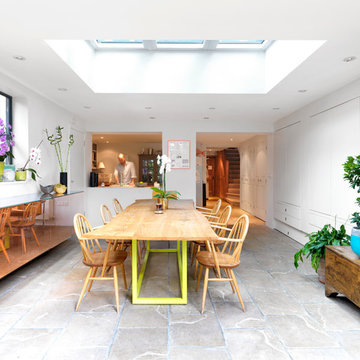
Charles Hosea
Idéer för att renovera ett mellanstort funkis kök med matplats, med vita väggar och kalkstensgolv
Idéer för att renovera ett mellanstort funkis kök med matplats, med vita väggar och kalkstensgolv
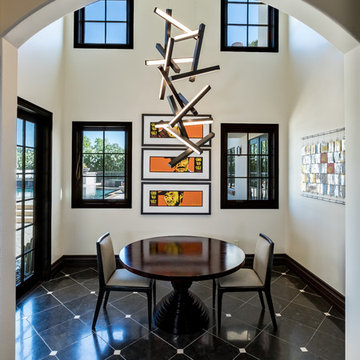
Enjoy your morning coffee in this dramatic breakfast noon featuring an 84" sculptural LED chandelier, striking artwork and a resort-like view.
Bild på ett stort funkis kök med matplats, med beige väggar, kalkstensgolv och svart golv
Bild på ett stort funkis kök med matplats, med beige väggar, kalkstensgolv och svart golv
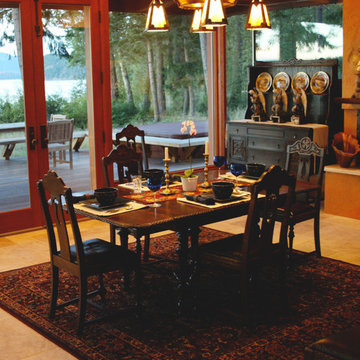
Dining Room with view to Shaw Island.
Inredning av en asiatisk stor matplats, med kalkstensgolv, en standard öppen spis och en spiselkrans i metall
Inredning av en asiatisk stor matplats, med kalkstensgolv, en standard öppen spis och en spiselkrans i metall
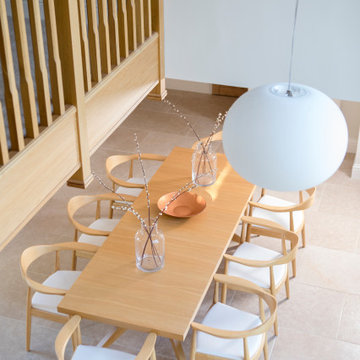
It's difficult to imagine that this beautiful light-filled space was once a dark and draughty barn with a leaking roof. Adjoining a Georgian farmhouse, the barn has been completely renovated and knocked through to the main house to create a large open plan family area with mezzanine. Zoned into living and dining areas, the barn incorporates bi-folding doors on two elevations, opening the space up completely to both front and rear gardens. Egyptian limestone flooring has been used for the whole downstairs area, whilst a neutral carpet has been used for the stairs and mezzanine level.
406 foton på matplats, med kalkstensgolv
7
