2 380 foton på matplats, med klinkergolv i porslin och grått golv
Sortera efter:
Budget
Sortera efter:Populärt i dag
81 - 100 av 2 380 foton
Artikel 1 av 3

Foto på en stor funkis matplats med öppen planlösning, med svarta väggar, klinkergolv i porslin och grått golv
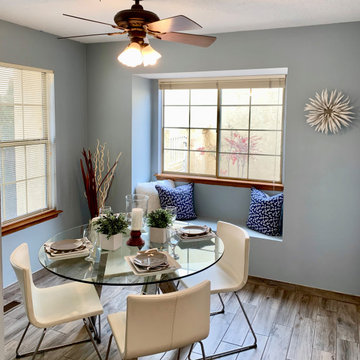
Idéer för en stor modern matplats, med blå väggar, klinkergolv i porslin och grått golv

Idéer för mellanstora funkis matplatser med öppen planlösning, med beige väggar, klinkergolv i porslin, en bred öppen spis, en spiselkrans i metall och grått golv
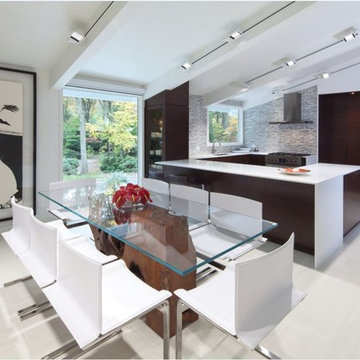
Idéer för att renovera ett stort funkis kök med matplats, med vita väggar, klinkergolv i porslin och grått golv
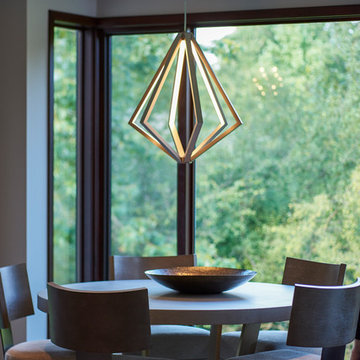
This renovation had a host of challenges but the best place to start the planning process is in the heart of the home which is the kitchen. My clients only wish was to have a cherry wood cabinet. This transformed kitchen is now adorned with a 10’ island flanked with Asian inspired cabinets on either side, a 60” side by side Sub zero refrigerator/freezer, a 48” wolf range, a counter to ceiling granite backsplash with flanking towers and modern lighting details to complete the space.
Photography by Carlson Productions, LLC
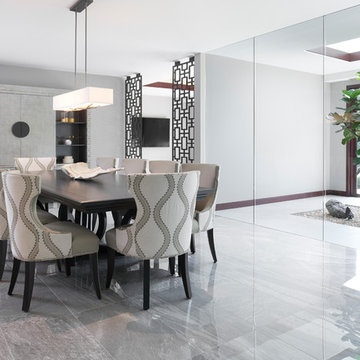
The entire side of the house in this dramatic renovation was a work in progress. We took out the knee walls and added an addition to the front of the house which created a large open space for the Dining Room. The Asian inspired room dividers add a special element to the Dining Room while defining the space between the TV room and Dining Room. This created plenty of space to comfortably seat 10. The Custom designed cabinet has a combination linen finish with sliding doors for added storage without being visible. The glass enclosed sunroom reflects the Dining Room niche in the evening and is the client’s favorite space!
Photography by Carlson Productions, LLC
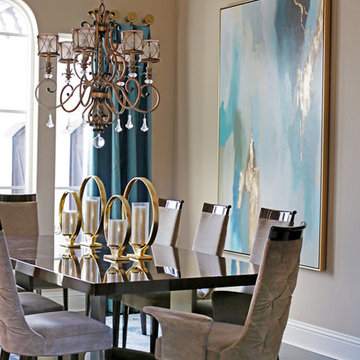
Photography by: Jessie Preza
Exempel på en mellanstor klassisk separat matplats, med beige väggar, grått golv och klinkergolv i porslin
Exempel på en mellanstor klassisk separat matplats, med beige väggar, grått golv och klinkergolv i porslin
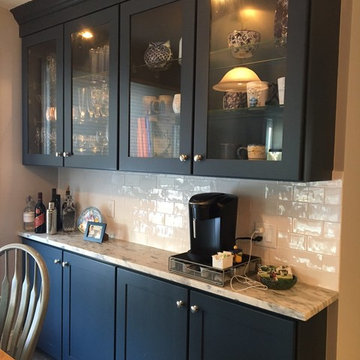
Idéer för en mellanstor klassisk matplats, med grå väggar, klinkergolv i porslin och grått golv
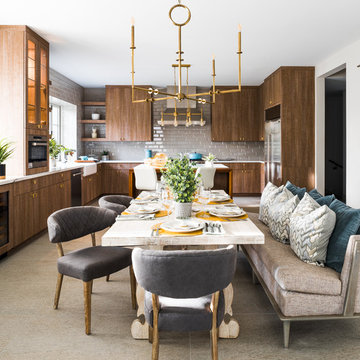
Contemporary farm style dining.
Photo Credits: CJ Gershon
Bild på ett funkis kök med matplats, med klinkergolv i porslin, grått golv och vita väggar
Bild på ett funkis kök med matplats, med klinkergolv i porslin, grått golv och vita väggar
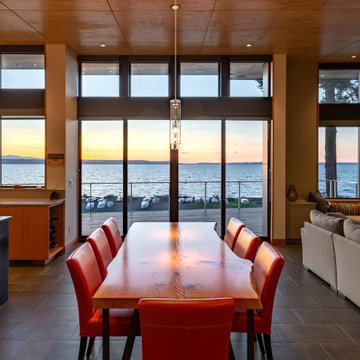
Modern inredning av en mellanstor matplats med öppen planlösning, med vita väggar, klinkergolv i porslin och grått golv

Entertainment kitchen with integrated dining table
Exempel på ett mellanstort modernt kök med matplats, med vita väggar, klinkergolv i porslin, en öppen hörnspis, en spiselkrans i metall och grått golv
Exempel på ett mellanstort modernt kök med matplats, med vita väggar, klinkergolv i porslin, en öppen hörnspis, en spiselkrans i metall och grått golv

Once home to antiquarian Horace Walpole, ‘Heckfield Place’ has been judiciously re-crafted into an ‘effortlessly stylish' countryside hotel with beautiful bedrooms, as well as two restaurants, a private cinema, Little Bothy spa, wine cellar, gardens and Home Farm, centred on sustainability and biodynamic farming principles.
Spratley & Partners completed the dramatic transformation of the 430-acre site in Hampshire into the UK’s most eagerly anticipated, luxury hotel in 2018, after a significant programme of restoration works which began in 2009 for private investment company, Morningside Group.
Later, modern additions to the site, which was being used as a conference centre and wedding venue, were largely unsympathetic and not in-keeping with the original form and layout; the house was extended in the 1980s with a block of bedrooms and conference facilities which were small, basic and required substantial upgrading. The rooms in the listed building had also been subdivided, creating cramped spaces and disrupting the historical plan of the house.
After years of careful restoration and collaboration, this elegant, Grade II listed Georgian house and estate has been brought back to life and sensitively woven into its secluded landscape surroundings.
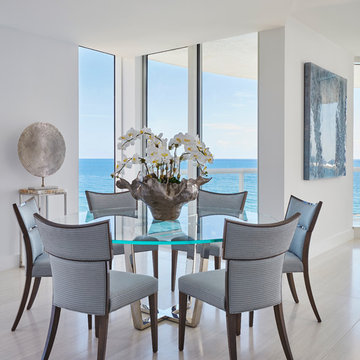
This oceanside contemporary condominium is a sophisticated space that evokes relaxation. Using the bright blue and easy feel of the ocean as both an inspiration and a backdrop, soft rich fabrics in beach tones were used to maintain the peacefulness of the coastal surroundings. With soft hues of blue and simple lush design elements, this living space is a wonderful blend of coastal calmness and contemporary style. Textured wall papers were used to enrich bathrooms with no ocean view to create continuity of the stunning natural setting of the Palm Beach oceanfront.
Robert Brantley Photography
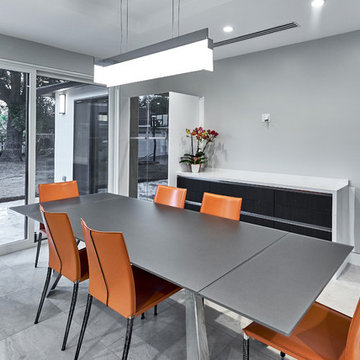
Idéer för ett mellanstort modernt kök med matplats, med grå väggar, klinkergolv i porslin och grått golv
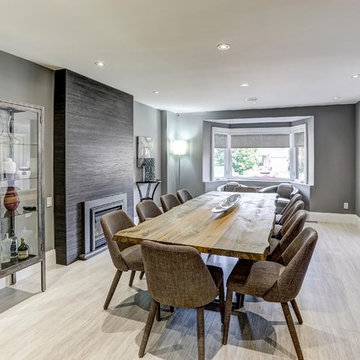
Idéer för ett mycket stort modernt kök med matplats, med grå väggar, klinkergolv i porslin, en standard öppen spis, en spiselkrans i trä och grått golv
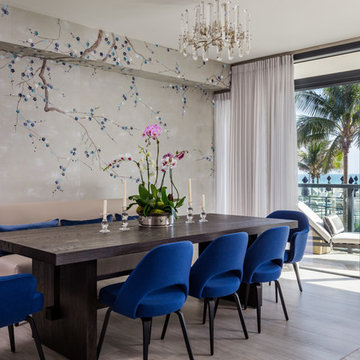
Sargent Photography
Inredning av en klassisk stor matplats med öppen planlösning, med grå väggar, klinkergolv i porslin och grått golv
Inredning av en klassisk stor matplats med öppen planlösning, med grå väggar, klinkergolv i porslin och grått golv
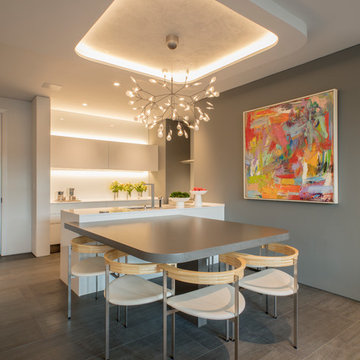
The POLIFORM kitchen is all white flat cabinets, undercounter drawer refrigerators and glass/stainless steel appliances. The backsplashes are back-painted glass, with LED cove lighting. The countertops are quartz. The dining table is made of the same quartz material as the countertops, in a different color. Its shape is extruded from the shape of the light cove above it.
Photography: Geoffrey Hodgdon
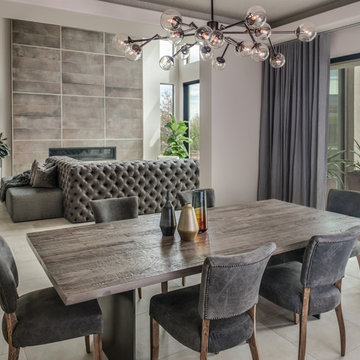
Lydia Cutter Photography
Modern inredning av en stor matplats med öppen planlösning, med grå väggar, klinkergolv i porslin, en bred öppen spis, en spiselkrans i trä och grått golv
Modern inredning av en stor matplats med öppen planlösning, med grå väggar, klinkergolv i porslin, en bred öppen spis, en spiselkrans i trä och grått golv
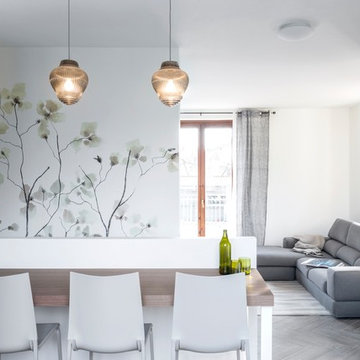
Vista della zona pranzo con apertura verso il soggiorno e l'ingresso. Pavimento in gres porcellanato Blu Style mod. Vesta Arborea 10x60 cm con stucco color 134 seta e posa a spina di pesce e zoccolino in tinta. Carta da parati Wall&Decò modello Ramage, lampade a sospensione in vetro fumè con sorgente a led modello Clyde di Zafferano, bancone pranzo spessore 60 mm in laminato color eucalipto noce, sgabelli modello Eva con struttura in metallo color sabbia e seduta in polipropilene color sabbia di Bontempi.
Fotografia di Giacomo Introzzi
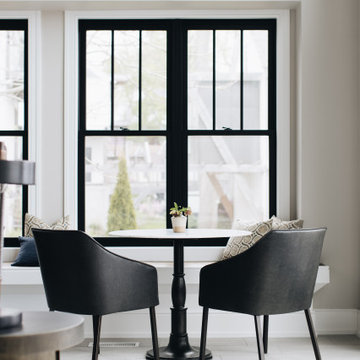
Idéer för att renovera en stor rustik matplats med öppen planlösning, med vita väggar, klinkergolv i porslin och grått golv
2 380 foton på matplats, med klinkergolv i porslin och grått golv
5