2 380 foton på matplats, med klinkergolv i porslin och grått golv
Sortera efter:
Budget
Sortera efter:Populärt i dag
121 - 140 av 2 380 foton
Artikel 1 av 3
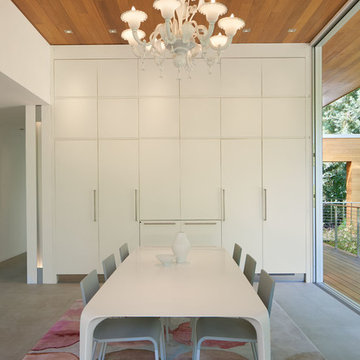
Bruce Damonte
Foto på en mellanstor funkis separat matplats, med vita väggar, klinkergolv i porslin och grått golv
Foto på en mellanstor funkis separat matplats, med vita väggar, klinkergolv i porslin och grått golv
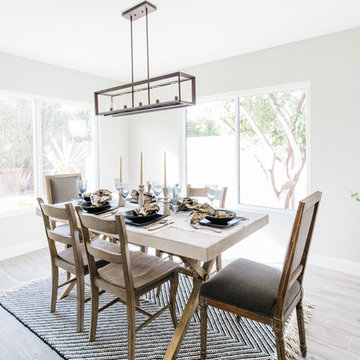
Exempel på en mellanstor klassisk separat matplats, med grå väggar, klinkergolv i porslin och grått golv
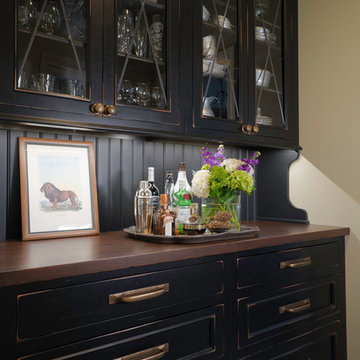
Inspiration för klassiska kök med matplatser, med beige väggar, klinkergolv i porslin och grått golv
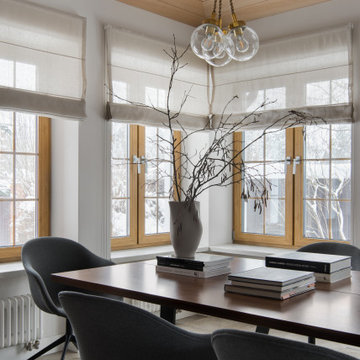
Idéer för en mellanstor modern separat matplats, med grå väggar, klinkergolv i porslin och grått golv
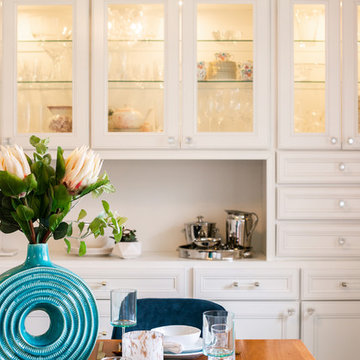
Words cannot describe the level of transformation this beautiful 60’s ranch has undergone. The home was blessed with a ton of natural light, however the sectioned rooms made for large awkward spaces without much functionality. By removing the dividing walls and reworking a few key functioning walls, this home is ready to entertain friends and family for all occasions. The large island has dual ovens for serious bake-off competitions accompanied with an inset induction cooktop equipped with a pop-up ventilation system. Plenty of storage surrounds the cooking stations providing large countertop space and seating nook for two. The beautiful natural quartzite is a show stopper throughout with it’s honed finish and serene blue/green hue providing a touch of color. Mother-of-Pearl backsplash tiles compliment the quartzite countertops and soft linen cabinets. The level of functionality has been elevated by moving the washer & dryer to a newly created closet situated behind the refrigerator and keeps hidden by a ceiling mounted barn-door. The new laundry room and storage closet opposite provide a functional solution for maintaining easy access to both areas without door swings restricting the path to the family room. Full height pantry cabinet make up the rest of the wall providing plenty of storage space and a natural division between casual dining to formal dining. Built-in cabinetry with glass doors provides the opportunity to showcase family dishes and heirlooms accented with in-cabinet lighting. With the wall partitions removed, the dining room easily flows into the rest of the home while maintaining its special moment. A large peninsula divides the kitchen space from the seating room providing plentiful storage including countertop cabinets for hidden storage, a charging nook, and a custom doggy station for the beloved dog with an elevated bowl deck and shallow drawer for leashes and treats! Beautiful large format tiles with a touch of modern flair bring all these spaces together providing a texture and color unlike any other with spots of iridescence, brushed concrete, and hues of blue and green. The original master bath and closet was divided into two parts separated by a hallway and door leading to the outside. This created an itty-bitty bathroom and plenty of untapped floor space with potential! By removing the interior walls and bringing the new bathroom space into the bedroom, we created a functional bathroom and walk-in closet space. By reconfiguration the bathroom layout to accommodate a walk-in shower and dual vanity, we took advantage of every square inch and made it functional and beautiful! A pocket door leads into the bathroom suite and a large full-length mirror on a mosaic accent wall greets you upon entering. To the left is a pocket door leading into the walk-in closet, and to the right is the new master bath. A natural marble floor mosaic in a basket weave pattern is warm to the touch thanks to the heating system underneath. Large format white wall tiles with glass mosaic accent in the shower and continues as a wainscot throughout the bathroom providing a modern touch and compliment the classic marble floor. A crisp white double vanity furniture piece completes the space. The journey of the Yosemite project is one we will never forget. Not only were we given the opportunity to transform this beautiful home into a more functional and beautiful space, we were blessed with such amazing clients who were endlessly appreciative of TVL – and for that we are grateful!

Idéer för att renovera en mellanstor funkis matplats med öppen planlösning, med vita väggar, klinkergolv i porslin och grått golv
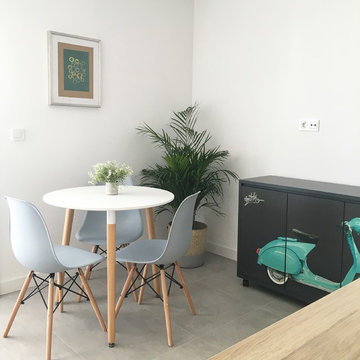
Vista de comedor de salón-comedor-cocina de apartamento de un dormitorio, destinado al uso vacacional. De diseño sencillo y fresco. De diseño nórdico con toques industriales. Siempre buscando la sencillez visual y la funcionalidad.
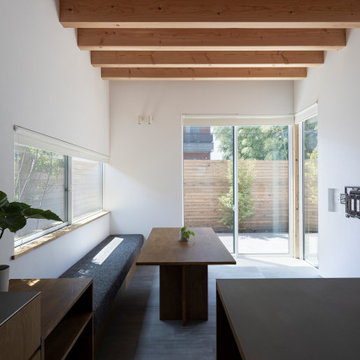
Inredning av en mellanstor matplats med öppen planlösning, med vita väggar, klinkergolv i porslin och grått golv
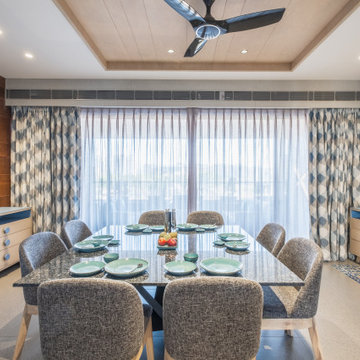
Inspiration för stora moderna matplatser med öppen planlösning, med blå väggar, klinkergolv i porslin och grått golv
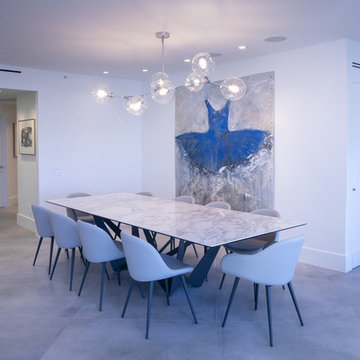
Contemporary south florida apartment
Idéer för mellanstora funkis separata matplatser, med vita väggar, klinkergolv i porslin och grått golv
Idéer för mellanstora funkis separata matplatser, med vita väggar, klinkergolv i porslin och grått golv
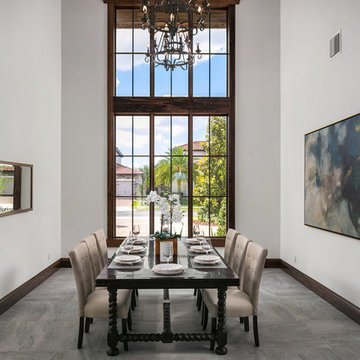
Uneek Photography
Medelhavsstil inredning av en matplats, med vita väggar, klinkergolv i porslin och grått golv
Medelhavsstil inredning av en matplats, med vita väggar, klinkergolv i porslin och grått golv
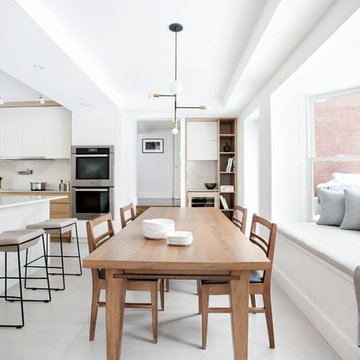
The option to downsize was not an option for the empty nesters who have lived in this home for over twenty-five years. Situated in TMR, the sprawling home has been the venue for many social events, dinner parties and family celebrations. With grown children living abroad, and grand children on the way, it was important that the new kitchen be highly functional and conducive to hosting informal, yet large family gatherings.
The kitchen had been relocated to the garage in the late eighties during a large renovation and was looking tired. Eight foot concrete ceilings meant the new materials and design had to create the illusion of height and light. White lacquered doors and integrated fridge panels extend to the ceiling and cast a bright reflection into the room. The teak dining table and chairs were the only elements to preserve from the old kitchen, and influenced the direction of materials to be incorporated into the new design. The island and selected lower cabinetry are made of butternut and oiled in a matte finish that relates to the teak dining set. Oversized tiles on the heated floors resemble soft concrete.
The mandate for the second floor included the overhaul of the master ensuite, to create his and hers closets, and a library. Walls were relocated and the floor plan reconfigured to create a luxurious ensuite of dramatic proportions. A walk-in shower, partitioned toilet area, and 18’ vanity are among many details that add visual interest and comfort.
Minimal white oak panels wrap around from the bedroom into the ensuite, and integrate two full-height pocket doors in the same material.
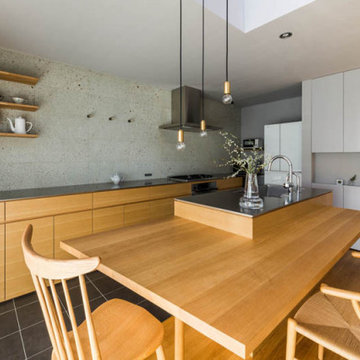
Bild på en liten matplats med öppen planlösning, med grå väggar, klinkergolv i porslin och grått golv
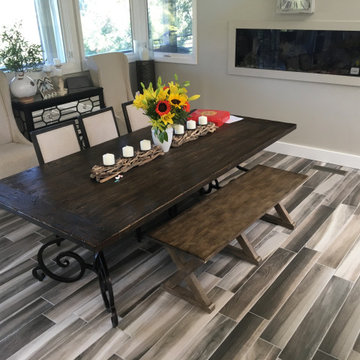
Whole level of house 2,200 sf tiles in this 6x36 wood plank tile. Thinset over concrete. Also did a two siede stackstone fireplace in the living room that you can see in one of these pictures.
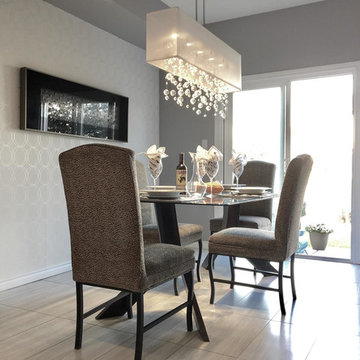
Bild på ett mellanstort funkis kök med matplats, med grå väggar, klinkergolv i porslin och grått golv
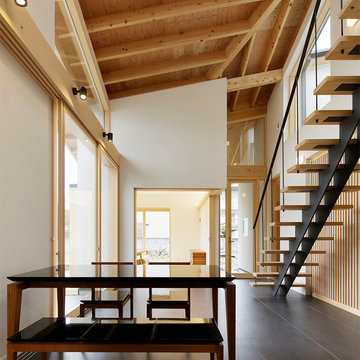
和歌山県の注文住宅 photo by 荒木文雄
高天井のダイニングルームです。
Inspiration för små asiatiska separata matplatser, med vita väggar, klinkergolv i porslin och grått golv
Inspiration för små asiatiska separata matplatser, med vita väggar, klinkergolv i porslin och grått golv
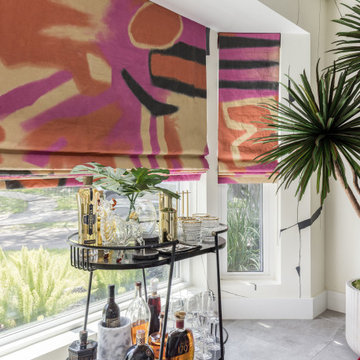
Our client craved bold color in this space, while maintaining a cool mid-century vibe. We brought in the graphic wallpaper and custom roman shade fabric, lighting, artwork and furnishings
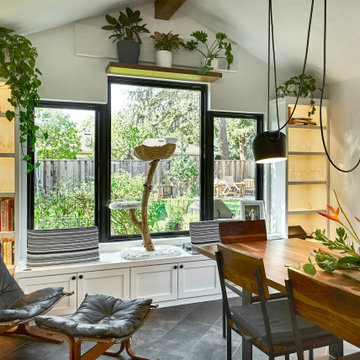
The dining room and outdoor patio are natural extensions of this open kitchen. Laying the tile flooring on a diagonal creates movement and interest. The cat tree may be the best seat in the house with its perched view of the backyard.
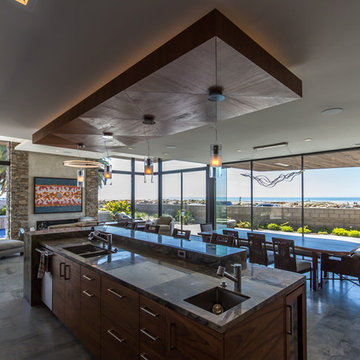
Idéer för att renovera en mycket stor funkis matplats med öppen planlösning, med vita väggar, klinkergolv i porslin, en bred öppen spis, en spiselkrans i sten och grått golv
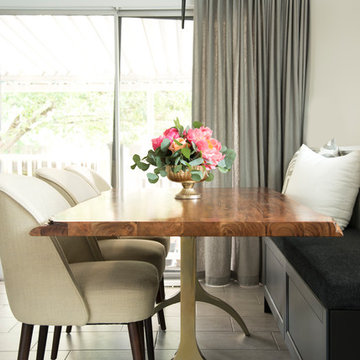
Idéer för mellanstora lantliga kök med matplatser, med vita väggar, klinkergolv i porslin och grått golv
2 380 foton på matplats, med klinkergolv i porslin och grått golv
7