1 081 foton på matplats, med klinkergolv i porslin
Sortera efter:
Budget
Sortera efter:Populärt i dag
101 - 120 av 1 081 foton
Artikel 1 av 3
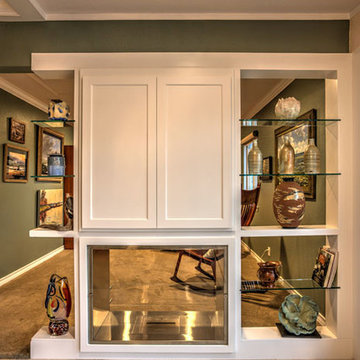
Here we removed a wall to create a custom divider with lit, glass shelving to display three dimensional art and showcase a double sided eco-fuel. flu-less fireplace from Eco-fire. Above the fireplace on the dining room side is a cabinet for glassware and on the den side is a recess for a flat screen TV.
Photography is by Pamela Fulcher,

Once home to antiquarian Horace Walpole, ‘Heckfield Place’ has been judiciously re-crafted into an ‘effortlessly stylish' countryside hotel with beautiful bedrooms, as well as two restaurants, a private cinema, Little Bothy spa, wine cellar, gardens and Home Farm, centred on sustainability and biodynamic farming principles.
Spratley & Partners completed the dramatic transformation of the 430-acre site in Hampshire into the UK’s most eagerly anticipated, luxury hotel in 2018, after a significant programme of restoration works which began in 2009 for private investment company, Morningside Group.
Later, modern additions to the site, which was being used as a conference centre and wedding venue, were largely unsympathetic and not in-keeping with the original form and layout; the house was extended in the 1980s with a block of bedrooms and conference facilities which were small, basic and required substantial upgrading. The rooms in the listed building had also been subdivided, creating cramped spaces and disrupting the historical plan of the house.
After years of careful restoration and collaboration, this elegant, Grade II listed Georgian house and estate has been brought back to life and sensitively woven into its secluded landscape surroundings.
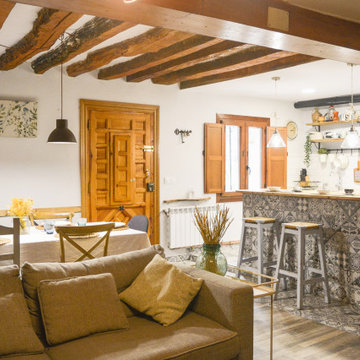
Idéer för små rustika matplatser med öppen planlösning, med vita väggar, klinkergolv i porslin, en öppen hörnspis, en spiselkrans i metall och brunt golv
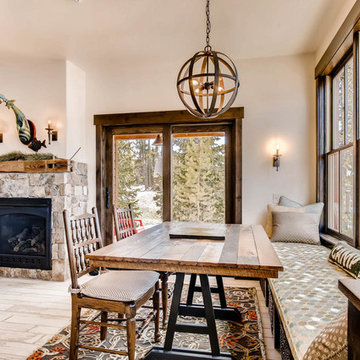
Idéer för att renovera en liten rustik matplats med öppen planlösning, med klinkergolv i porslin, en standard öppen spis, en spiselkrans i sten och vitt golv
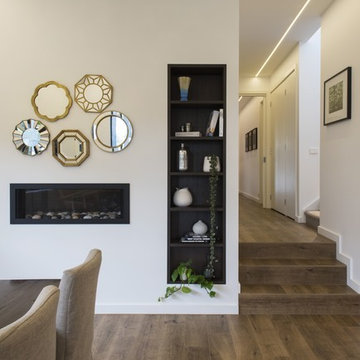
Winner Best Ecological Sustainable Design in Bayside 2015 Feature mirror collage, inbuilt cabinetry, and dual facing fire. As featured in Australian House & Garden October 2016 & The Herald Sun October 8 2016. Photo credit: Chris Groenhout.
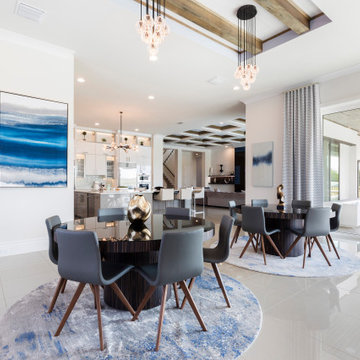
Open Concept Dining / Kitchen / Living Room with 2 x Round Dining Tables with seating for 12, Exposed Beams and Upgraded lighting package.
Bild på en mycket stor funkis matplats med öppen planlösning, med vita väggar, klinkergolv i porslin, en standard öppen spis, en spiselkrans i trä och beiget golv
Bild på en mycket stor funkis matplats med öppen planlösning, med vita väggar, klinkergolv i porslin, en standard öppen spis, en spiselkrans i trä och beiget golv
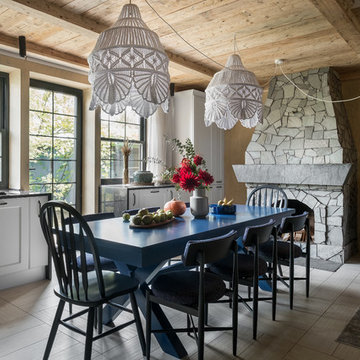
Антон и Марина Фруктовы создали интерьер в духе голландского домика с амбарными досками, натуральным камнем и винтажной мебелью. А через боковую стену буквально вышли на улицу, пристроив к помещению террасу.
Дачный ответ на НТВ
Фотограф - Полина Полудкина
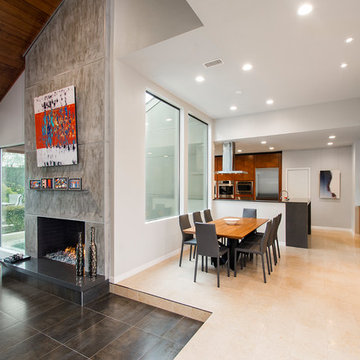
We gave this 1978 home a magnificent modern makeover that the homeowners love! Our designers were able to maintain the great architecture of this home but remove necessary walls, soffits and doors needed to open up the space.
In the living room, we opened up the bar by removing soffits and openings, to now seat 6. The original low brick hearth was replaced with a cool floating concrete hearth from floor to ceiling. The wall that once closed off the kitchen was demoed to 42" counter top height, so that it now opens up to the dining room and entry way. The coat closet opening that once opened up into the entry way was moved around the corner to open up in a less conspicuous place.
The secondary master suite used to have a small stand up shower and a tiny linen closet but now has a large double shower and a walk in closet, all while maintaining the space and sq. ft.in the bedroom. The powder bath off the entry was refinished, soffits removed and finished with a modern accent tile giving it an artistic modern touch
Design/Remodel by Hatfield Builders & Remodelers | Photography by Versatile Imaging

Minimalistisk inredning av en mellanstor matplats med öppen planlösning, med vita väggar, klinkergolv i porslin, en öppen vedspis, en spiselkrans i metall och svart golv
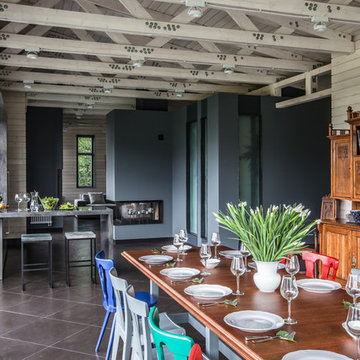
Биго, фотограф Зинур Разутдинов
Idéer för en industriell matplats med öppen planlösning, med blå väggar, klinkergolv i porslin och en dubbelsidig öppen spis
Idéer för en industriell matplats med öppen planlösning, med blå väggar, klinkergolv i porslin och en dubbelsidig öppen spis
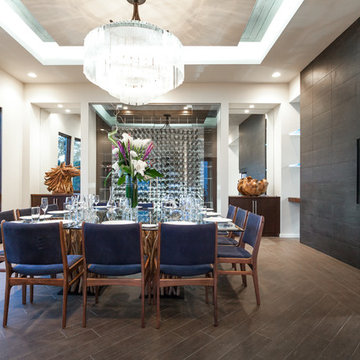
Photographer Kat Alves
Inredning av en klassisk stor matplats, med vita väggar, klinkergolv i porslin, en spiselkrans i trä, en dubbelsidig öppen spis och brunt golv
Inredning av en klassisk stor matplats, med vita väggar, klinkergolv i porslin, en spiselkrans i trä, en dubbelsidig öppen spis och brunt golv
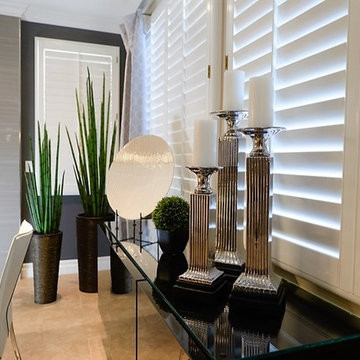
Alison Henry | Las Vegas, NV
Inspiration för mellanstora klassiska matplatser med öppen planlösning, med grå väggar, klinkergolv i porslin, en standard öppen spis, en spiselkrans i trä och beiget golv
Inspiration för mellanstora klassiska matplatser med öppen planlösning, med grå väggar, klinkergolv i porslin, en standard öppen spis, en spiselkrans i trä och beiget golv
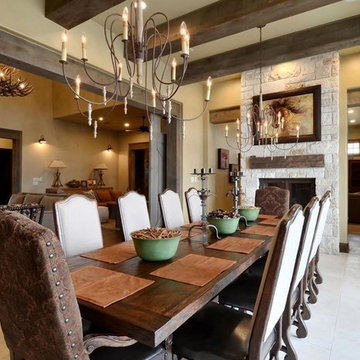
Idéer för att renovera en mellanstor lantlig matplats med öppen planlösning, med beige väggar, klinkergolv i porslin, en standard öppen spis, en spiselkrans i sten och beiget golv
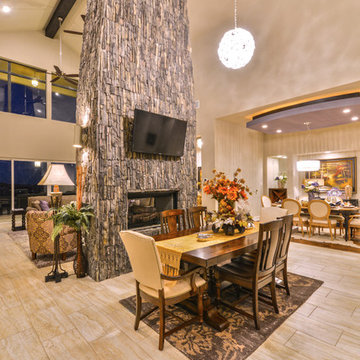
rock fireplace
Bild på en vintage matplats, med beige väggar, klinkergolv i porslin, en dubbelsidig öppen spis och en spiselkrans i sten
Bild på en vintage matplats, med beige väggar, klinkergolv i porslin, en dubbelsidig öppen spis och en spiselkrans i sten
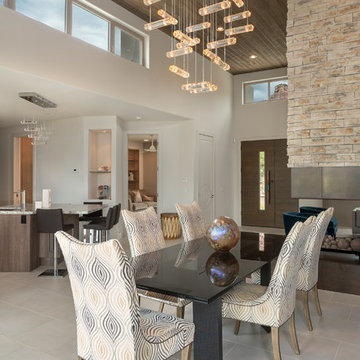
Idéer för ett stort modernt kök med matplats, med en dubbelsidig öppen spis, vita väggar, klinkergolv i porslin, beiget golv och en spiselkrans i sten
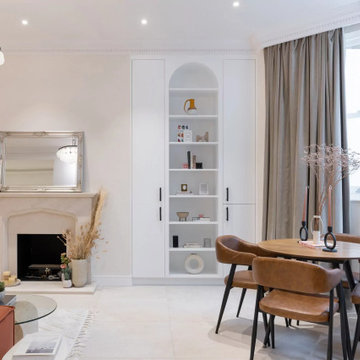
Bild på en stor skandinavisk matplats med öppen planlösning, med beige väggar, klinkergolv i porslin, en standard öppen spis, en spiselkrans i sten och beiget golv
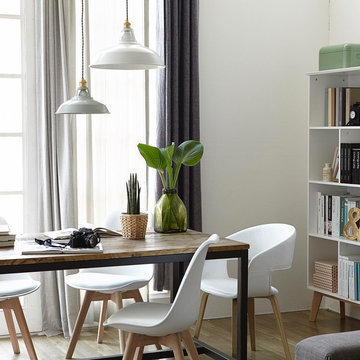
Exempel på en mellanstor minimalistisk separat matplats, med vita väggar, klinkergolv i porslin, en dubbelsidig öppen spis, en spiselkrans i betong och vitt golv
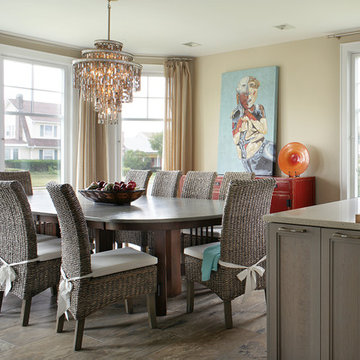
Idéer för stora vintage kök med matplatser, med beige väggar, klinkergolv i porslin och en standard öppen spis
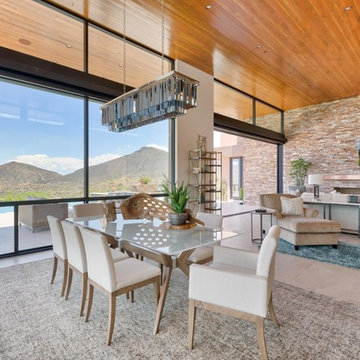
Foto på en mycket stor funkis matplats, med vita väggar, klinkergolv i porslin, en bred öppen spis, en spiselkrans i sten och grått golv
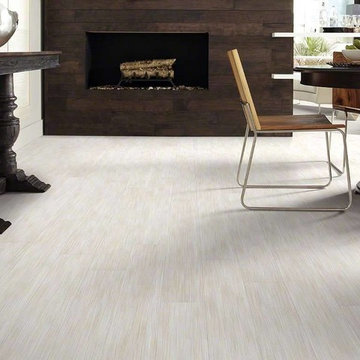
Inredning av en modern stor matplats med öppen planlösning, med vita väggar, klinkergolv i porslin, en standard öppen spis, en spiselkrans i trä och grått golv
1 081 foton på matplats, med klinkergolv i porslin
6