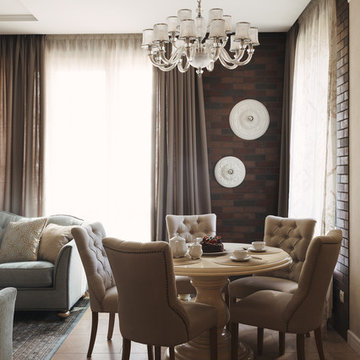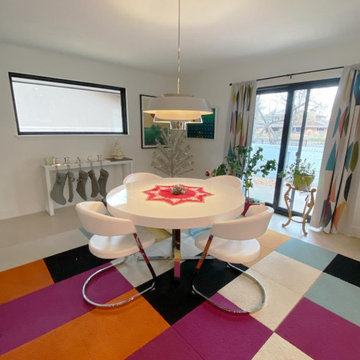295 foton på matplats, med korkgolv
Sortera efter:
Budget
Sortera efter:Populärt i dag
141 - 160 av 295 foton
Artikel 1 av 2
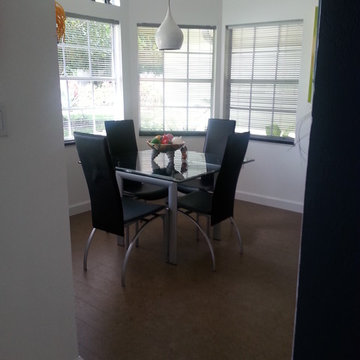
Original thirty year old kitchen was completely gutted. The laundry room was converted to a butler's pantry.
Inredning av ett modernt litet kök med matplats, med korkgolv
Inredning av ett modernt litet kök med matplats, med korkgolv
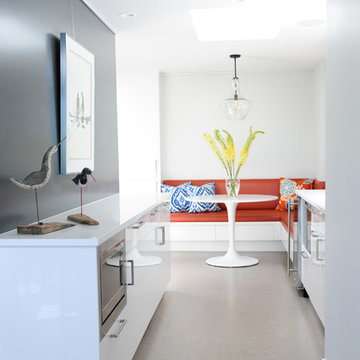
Photo by Tracy Ayton
Idéer för att renovera ett mellanstort funkis kök med matplats, med blå väggar och korkgolv
Idéer för att renovera ett mellanstort funkis kök med matplats, med blå väggar och korkgolv
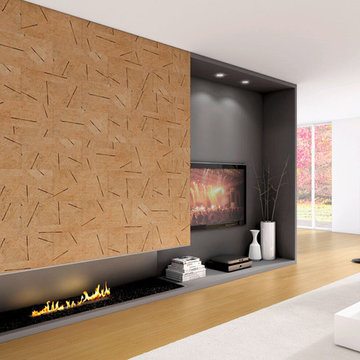
Cork Wall: The cork fabric that is used for the wall provides an innovative texture that is natural and sustainable, being durable, waterproof, safe & hygienic.
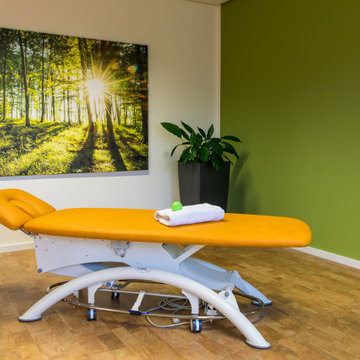
Behandlungsraum für Einzeltherapien
Inspiration för en mellanstor matplats, med gröna väggar, korkgolv och beiget golv
Inspiration för en mellanstor matplats, med gröna väggar, korkgolv och beiget golv
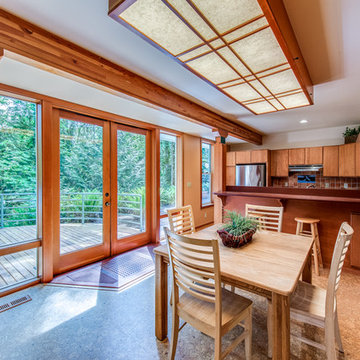
mike@seidlphoto.com
Idéer för en mellanstor modern matplats med öppen planlösning, med vita väggar och korkgolv
Idéer för en mellanstor modern matplats med öppen planlösning, med vita väggar och korkgolv
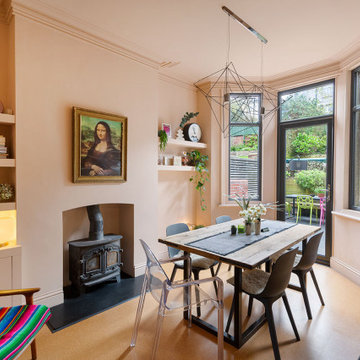
A colour blocked dining space combing the original features of the house with contemporary styling.
Idéer för ett mellanstort klassiskt kök med matplats, med rosa väggar, korkgolv, en öppen vedspis, en spiselkrans i gips och brunt golv
Idéer för ett mellanstort klassiskt kök med matplats, med rosa väggar, korkgolv, en öppen vedspis, en spiselkrans i gips och brunt golv
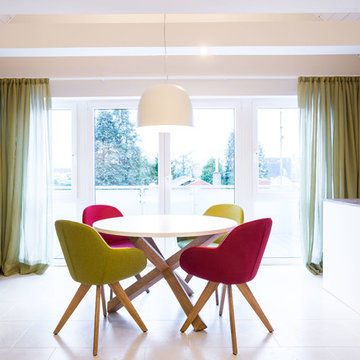
Foto på en mellanstor funkis matplats, med vita väggar, korkgolv och vitt golv
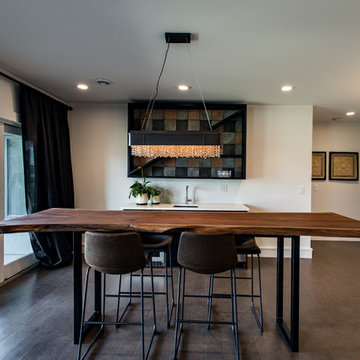
Julie Isaac Photography
Exempel på en stor klassisk matplats, med vita väggar, korkgolv, en standard öppen spis, en spiselkrans i sten och brunt golv
Exempel på en stor klassisk matplats, med vita väggar, korkgolv, en standard öppen spis, en spiselkrans i sten och brunt golv
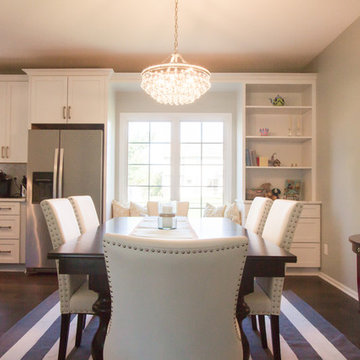
Main floor serenity with four kids? At Grand Homes & Renovations that was our end goal and achievement with this project. Since the homeowner had already completed a renovation on their second floor they were pretty confident how the main floor was going to flow. Removing the kitchen wall that separated a small and private dining room was a last minute and worth while change! Painted cabinets, warm maple floors with marble looking quartz added to the cape cod/beachy feeling the homeowners craved. We also were able to tuck a small mudroom space in just off the kitchen. Stop by and find your serenity!
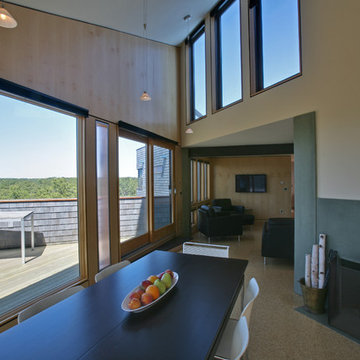
Roe Osborn Photography
Exempel på en modern matplats, med korkgolv och en standard öppen spis
Exempel på en modern matplats, med korkgolv och en standard öppen spis
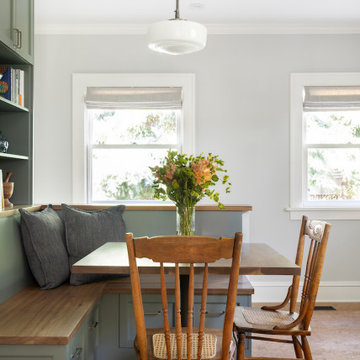
Green dream kitchen, built-in dining nook, ample storage, shaker cabinets, classic light fixtures, custom hood surround, stainless steel appliances, cork flooring, quartz countertop, subway backsplash
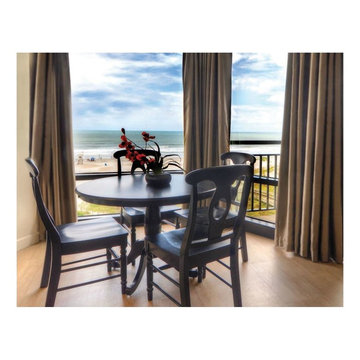
Very simple arrangement of a casual dining table and chairs in the bay window of a compact great room overlooking Wrightsville Beach, NC. A key objective, the efficient use of space makes the most of a new floor plan. Client wanted a pared down, dramatic look. Characterized by simplicity, the stark tonal contrast of black and tan provides unique beachfront décor.
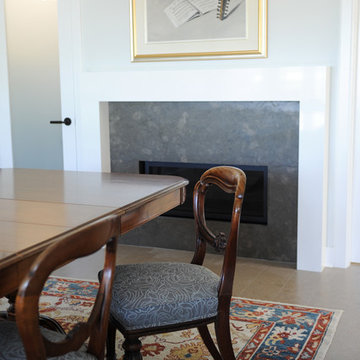
Photo by Tracy Ayton
Idéer för mellanstora funkis kök med matplatser, med vita väggar, korkgolv, en standard öppen spis och en spiselkrans i sten
Idéer för mellanstora funkis kök med matplatser, med vita väggar, korkgolv, en standard öppen spis och en spiselkrans i sten
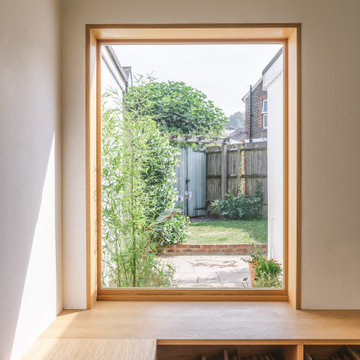
From Works reconfigured and refurbished the existing kitchen to create a new light filled, robust kitchen and dining space for a young family. The new kitchen is focused around a generous, warm timber window and bench which provides a calm moment to pause and enjoy the view out to the garden.
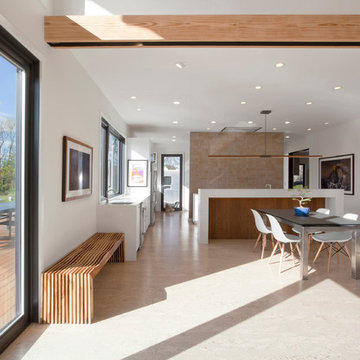
View of Dining, Kitchen, and Home Office areas from Living Room - Architecture/Interiors: HAUS | Architecture For Modern Lifestyles - Construction Management: WERK | Building Modern - Photography: HAUS
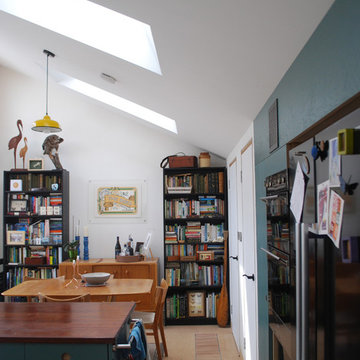
New eco house in Bristol following passivhaus principles. Photo shows open plan kitchen and living room. Painted plywood kitchen units extend to integrated storage cupboards. Trench heating set within cork floor finish
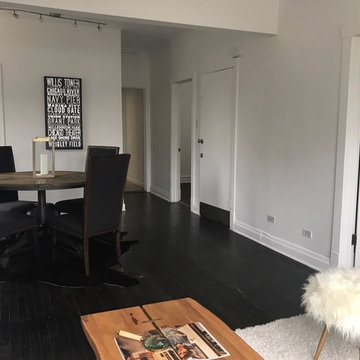
Idéer för att renovera en mellanstor matplats med öppen planlösning, med vita väggar, korkgolv och brunt golv
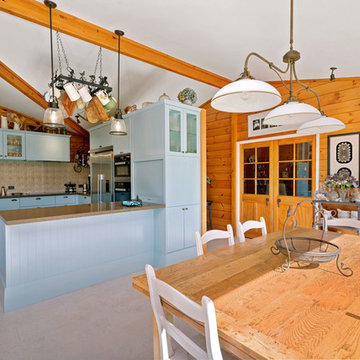
Photo credit - Deanna Onan
Idéer för lantliga kök med matplatser, med korkgolv och beiget golv
Idéer för lantliga kök med matplatser, med korkgolv och beiget golv
295 foton på matplats, med korkgolv
8
