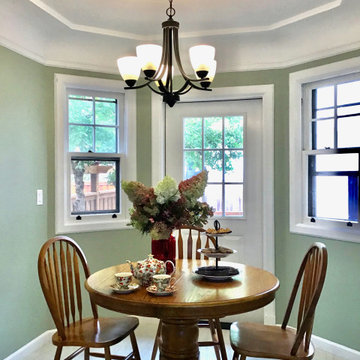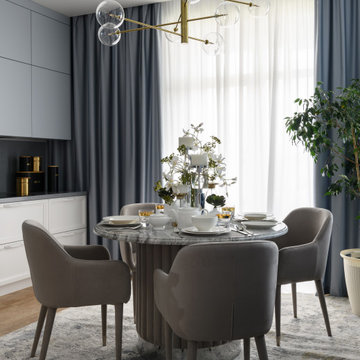295 foton på matplats, med korkgolv
Sortera efter:
Budget
Sortera efter:Populärt i dag
61 - 80 av 295 foton
Artikel 1 av 2
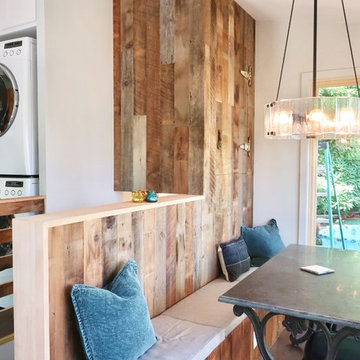
Inredning av ett lantligt litet kök med matplats, med grå väggar, korkgolv och brunt golv
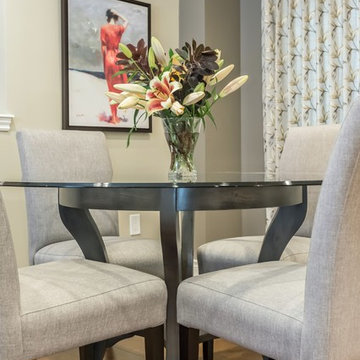
Stephanie Brown Photography
Inredning av en klassisk mellanstor matplats med öppen planlösning, med korkgolv
Inredning av en klassisk mellanstor matplats med öppen planlösning, med korkgolv
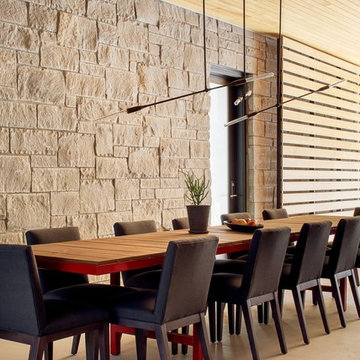
Foto på en mellanstor funkis matplats med öppen planlösning, med grå väggar och korkgolv
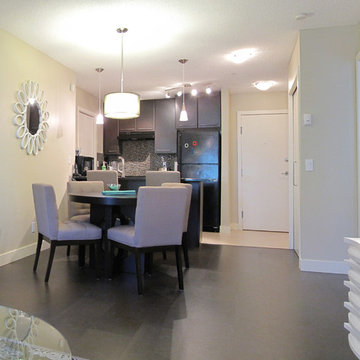
Our client asked us to renovate and completely furnish this 2 bedroom condo for her daughter and friend who would be moving here to attend University. She wanted it to be fun and modern for the two 19 year olds. We kept the finishes neutral, for resale, and accented with some key pieces in black and white, and brought in some colour with teals, aqua, and green. The girls have moved in and love their funky new condo!
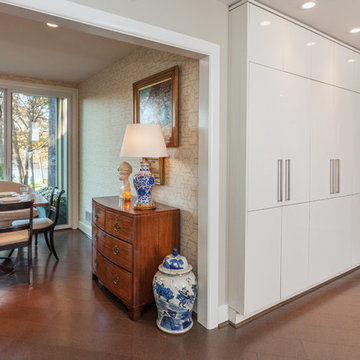
Kitchen design by Ann Rumble Design, Richmond, VA.
Inspiration för mellanstora moderna kök med matplatser, med flerfärgade väggar och korkgolv
Inspiration för mellanstora moderna kök med matplatser, med flerfärgade väggar och korkgolv
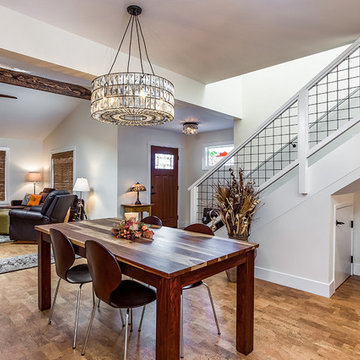
Krista Abel - Dream Home Images
Exempel på ett maritimt kök med matplats, med vita väggar och korkgolv
Exempel på ett maritimt kök med matplats, med vita väggar och korkgolv
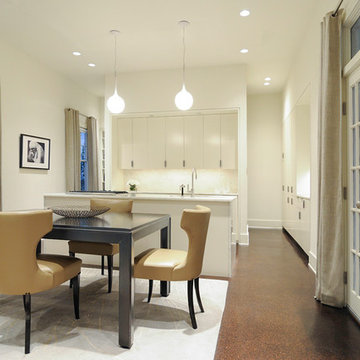
An open plan kitchen is part of the larger space, creating a loft like feel. All appliances are hidden with integrated panel fronts to create clean white palette for for the furniture and artwork.
Photo: Lee Lormand
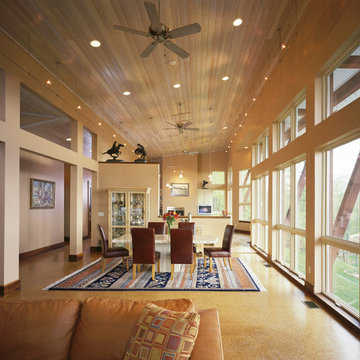
Ron Blunt Photography
Inspiration för klassiska kök med matplatser, med beige väggar och korkgolv
Inspiration för klassiska kök med matplatser, med beige väggar och korkgolv
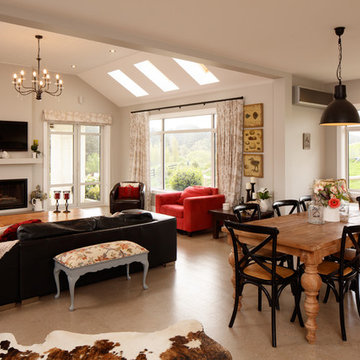
Idéer för stora lantliga matplatser med öppen planlösning, med beige väggar, korkgolv, en standard öppen spis, en spiselkrans i metall och beiget golv
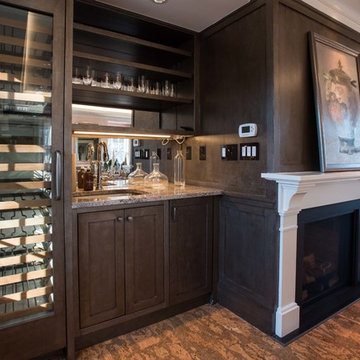
The custom paneling found along the walls is warm brown with a silver finish. The cork floor, one of the many acoustic features of the building, help control the sound, since multiple events could be taking place. Other features in the dining room include a gas fireplace, a wet bar and a wine cooler.
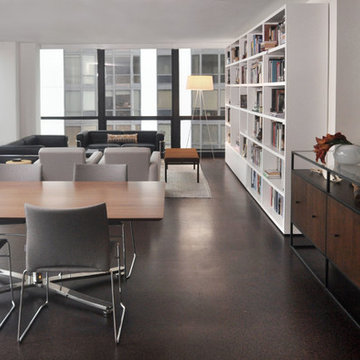
Mieke Zuiderweg
Bild på en stor funkis matplats med öppen planlösning, med vita väggar och korkgolv
Bild på en stor funkis matplats med öppen planlösning, med vita väggar och korkgolv
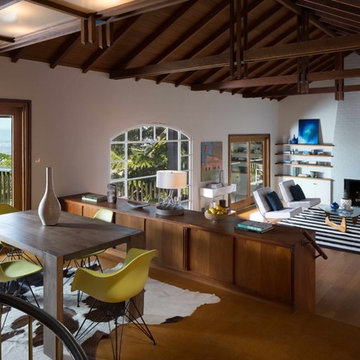
The dining space is divided from the living room by built-in storage.
Photos by Peter Lyons
Inspiration för en mellanstor 50 tals matplats med öppen planlösning, med korkgolv
Inspiration för en mellanstor 50 tals matplats med öppen planlösning, med korkgolv
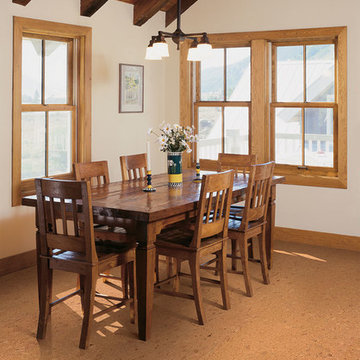
Color: EcoCork- Rio
Exempel på ett mellanstort amerikanskt kök med matplats, med vita väggar och korkgolv
Exempel på ett mellanstort amerikanskt kök med matplats, med vita väggar och korkgolv
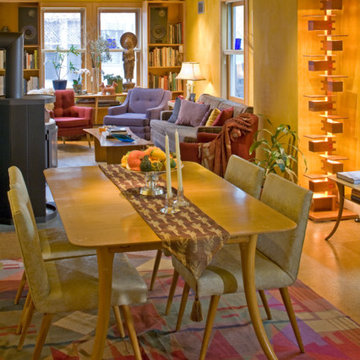
Bild på en liten retro matplats med öppen planlösning, med gula väggar, en öppen vedspis, korkgolv, en spiselkrans i sten och brunt golv
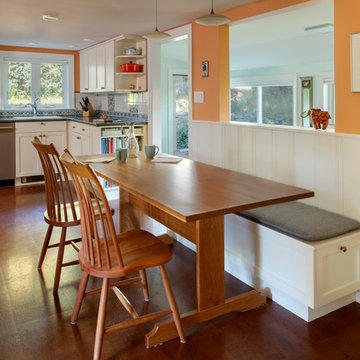
Robert Umenhofer, Photographer
Inspiration för en vintage matplats, med orange väggar, korkgolv och brunt golv
Inspiration för en vintage matplats, med orange väggar, korkgolv och brunt golv
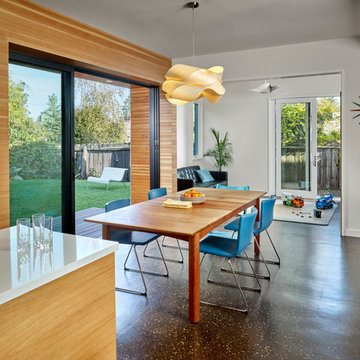
The kitchen flows into the dining area and family room. An oversized sliding glass door promotes indoor-outdoor living.
Cesar Rubio Photography
Inredning av en modern mellanstor matplats med öppen planlösning, med vita väggar och korkgolv
Inredning av en modern mellanstor matplats med öppen planlösning, med vita väggar och korkgolv
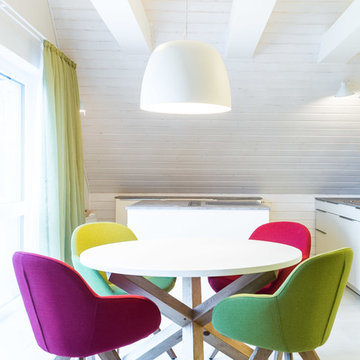
Bild på en mellanstor funkis matplats, med vita väggar, korkgolv och vitt golv
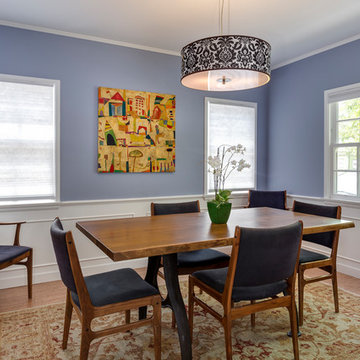
This colorful Contemporary design / build project started as an Addition but included new cork flooring and painting throughout the home. The Kitchen also included the creation of a new pantry closet with wire shelving and the Family Room was converted into a beautiful Library with space for the whole family. The homeowner has a passion for picking paint colors and enjoyed selecting the colors for each room. The home is now a bright mix of modern trends such as the barn doors and chalkboard surfaces contrasted by classic LA touches such as the detail surrounding the Living Room fireplace. The Master Bedroom is now a Master Suite complete with high-ceilings making the room feel larger and airy. Perfect for warm Southern California weather! Speaking of the outdoors, the sliding doors to the green backyard ensure that this white room still feels as colorful as the rest of the home. The Master Bathroom features bamboo cabinetry with his and hers sinks. The light blue walls make the blue and white floor really pop. The shower offers the homeowners a bench and niche for comfort and sliding glass doors and subway tile for style. The Library / Family Room features custom built-in bookcases, barn door and a window seat; a readers dream! The Children’s Room and Dining Room both received new paint and flooring as part of their makeover. However the Children’s Bedroom also received a new closet and reading nook. The fireplace in the Living Room was made more stylish by painting it to match the walls – one of the only white spaces in the home! However the deep blue accent wall with floating shelves ensure that guests are prepared to see serious pops of color throughout the rest of the home. The home features art by Drica Lobo ( https://www.dricalobo.com/home)
295 foton på matplats, med korkgolv
4
