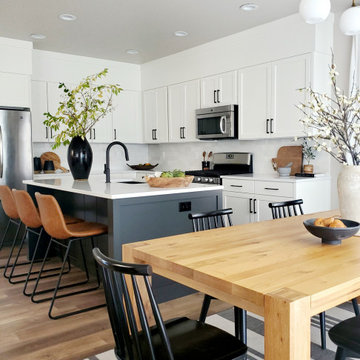1 952 foton på matplats, med laminatgolv och brunt golv
Sortera efter:
Budget
Sortera efter:Populärt i dag
121 - 140 av 1 952 foton
Artikel 1 av 3
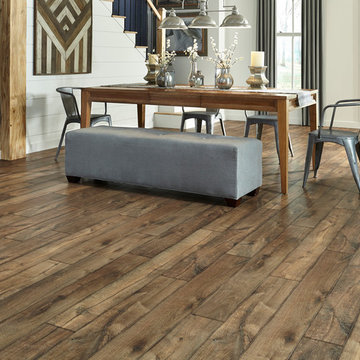
Exempel på en mellanstor klassisk matplats med öppen planlösning, med vita väggar, laminatgolv och brunt golv
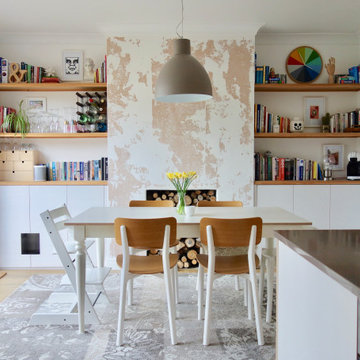
Idéer för att renovera ett mellanstort minimalistiskt kök med matplats, med laminatgolv och brunt golv
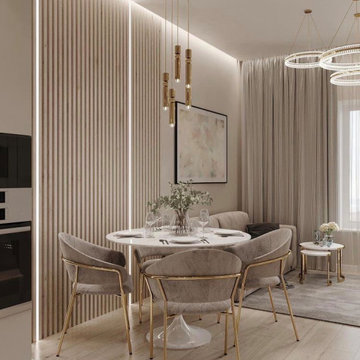
Bild på en stor funkis matplats med öppen planlösning, med beige väggar, laminatgolv och brunt golv
Homes are generally built to monopolize views around living rooms, master bedrooms, and even bathrooms. But what about the dining area? This open concept dining room has panoramic views of Mount Baker and Eagle Mountain Park. The dining area features a front balcony and the large windows bathe the room with sunlight and warmth.
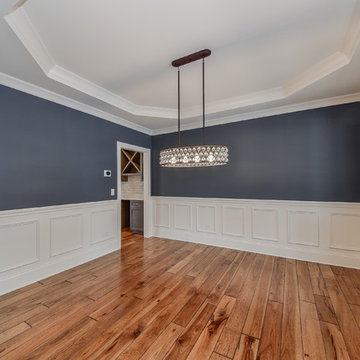
Trim details include tray ceiling with double crown moldings, chair rail and our applied moldings.
Bild på en mellanstor vintage separat matplats, med grå väggar, laminatgolv och brunt golv
Bild på en mellanstor vintage separat matplats, med grå väggar, laminatgolv och brunt golv
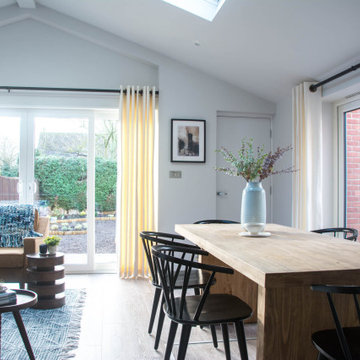
Klassisk inredning av en mellanstor matplats med öppen planlösning, med grå väggar, laminatgolv och brunt golv
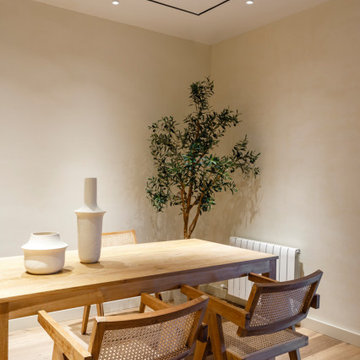
Idéer för att renovera ett stort funkis kök med matplats, med beige väggar, laminatgolv och brunt golv
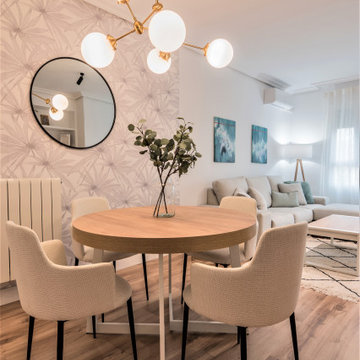
Zona de comedor
Idéer för att renovera en liten skandinavisk matplats med öppen planlösning, med vita väggar, laminatgolv och brunt golv
Idéer för att renovera en liten skandinavisk matplats med öppen planlösning, med vita väggar, laminatgolv och brunt golv
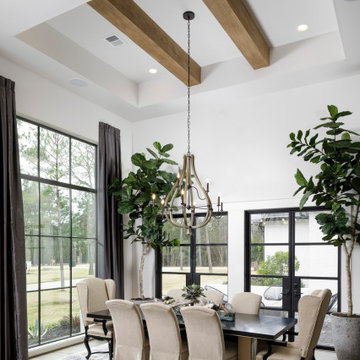
Dining room, opens to courtyard, box beams, hanging light fixture, dark frame windows
Idéer för att renovera en mellanstor vintage matplats med öppen planlösning, med vita väggar, laminatgolv och brunt golv
Idéer för att renovera en mellanstor vintage matplats med öppen planlösning, med vita väggar, laminatgolv och brunt golv
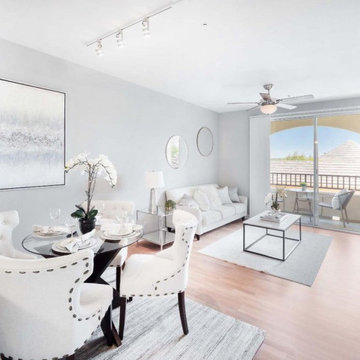
Modern inredning av ett litet kök med matplats, med grå väggar, laminatgolv och brunt golv
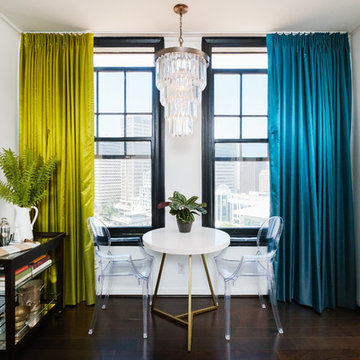
Using white walls and dark wood floors as the backdrop and accentuating the windows with black window frames we brought it to life with an outside of the box idea to use two tone drapery colors. Transforming this drap small space into a colorful dining room and living room.
Design by Danielle Perkins of Danielle Interior Design and Decor
Taylor Abeel Photography
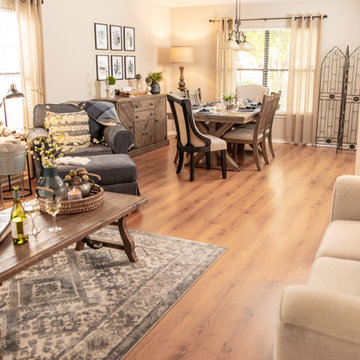
Inspiration för mellanstora klassiska separata matplatser, med beige väggar, laminatgolv och brunt golv
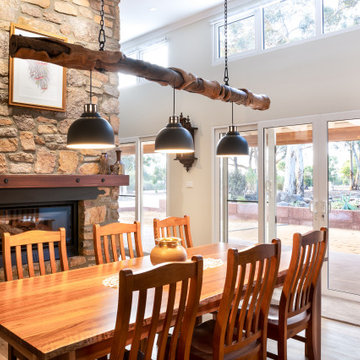
Dining space with Two-way woodburner in custom Stonework, raking ceiling and hi-lite windows
Inspiration för en mellanstor funkis matplats med öppen planlösning, med vita väggar, laminatgolv, en dubbelsidig öppen spis, en spiselkrans i sten och brunt golv
Inspiration för en mellanstor funkis matplats med öppen planlösning, med vita väggar, laminatgolv, en dubbelsidig öppen spis, en spiselkrans i sten och brunt golv
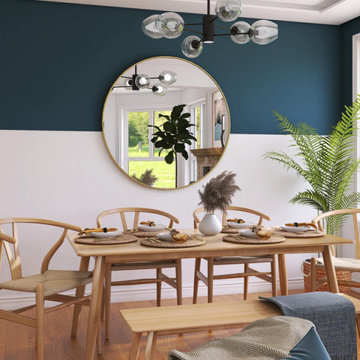
Bild på en mellanstor 50 tals matplats med öppen planlösning, med blå väggar, laminatgolv, en öppen vedspis, en spiselkrans i trä och brunt golv
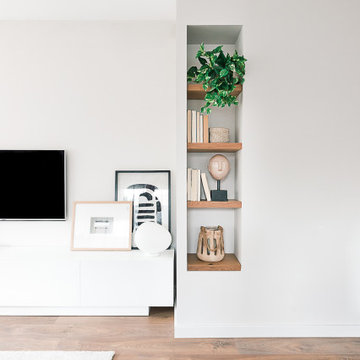
Idéer för mellanstora skandinaviska matplatser med öppen planlösning, med vita väggar, laminatgolv och brunt golv
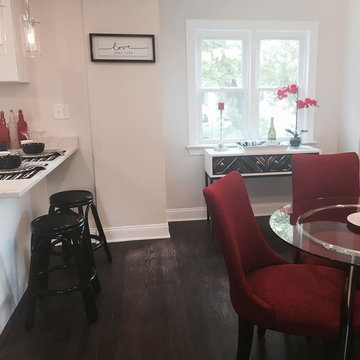
Modern inredning av en liten matplats med öppen planlösning, med beige väggar, laminatgolv och brunt golv
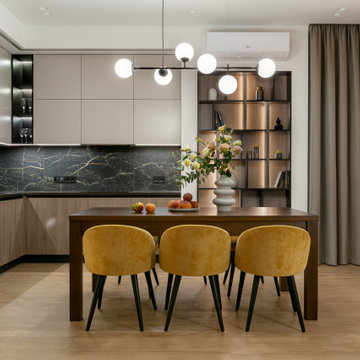
Compact L-shape Kitchen with wooden texture on the flat panel facades.
Foto på ett litet funkis kök med matplats, med vita väggar, laminatgolv och brunt golv
Foto på ett litet funkis kök med matplats, med vita väggar, laminatgolv och brunt golv
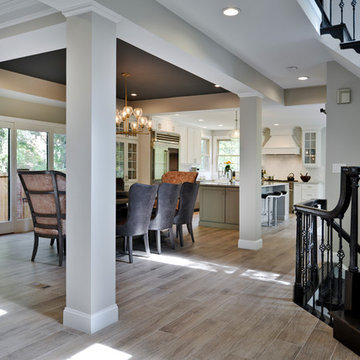
A family in McLean VA decided to remodel two levels of their home.
There was wasted floor space and disconnections throughout the living room and dining room area. The family room was very small and had a closet as washer and dryer closet. Two walls separating kitchen from adjacent dining room and family room.
After several design meetings, the final blue print went into construction phase, gutting entire kitchen, family room, laundry room, open balcony.
We built a seamless main level floor. The laundry room was relocated and we built a new space on the second floor for their convenience.
The family room was expanded into the laundry room space, the kitchen expanded its wing into the adjacent family room and dining room, with a large middle Island that made it all stand tall.
The use of extended lighting throughout the two levels has made this project brighter than ever. A walk -in pantry with pocket doors was added in hallway. We deleted two structure columns by the way of using large span beams, opening up the space. The open foyer was floored in and expanded the dining room over it.
All new porcelain tile was installed in main level, a floor to ceiling fireplace(two story brick fireplace) was faced with highly decorative stone.
The second floor was open to the two story living room, we replaced all handrails and spindles with Rod iron and stained handrails to match new floors. A new butler area with under cabinet beverage center was added in the living room area.
The den was torn up and given stain grade paneling and molding to give a deep and mysterious look to the new library.
The powder room was gutted, redefined, one doorway to the den was closed up and converted into a vanity space with glass accent background and built in niche.
Upscale appliances and decorative mosaic back splash, fancy lighting fixtures and farm sink are all signature marks of the kitchen remodel portion of this amazing project.
I don't think there is only one thing to define the interior remodeling of this revamped home, the transformation has been so grand.
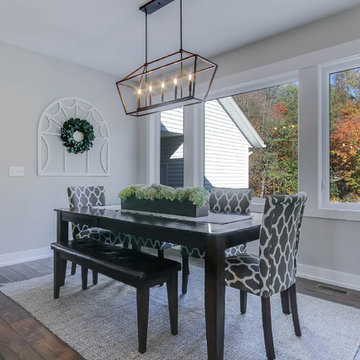
This home is full of clean lines, soft whites and grey, & lots of built-in pieces. Large entry area with message center, dual closets, custom bench with hooks and cubbies to keep organized. Living room fireplace with shiplap, custom mantel and cabinets, and white brick.
1 952 foton på matplats, med laminatgolv och brunt golv
7
