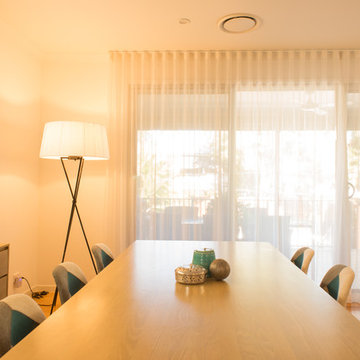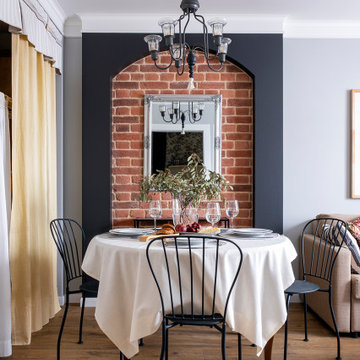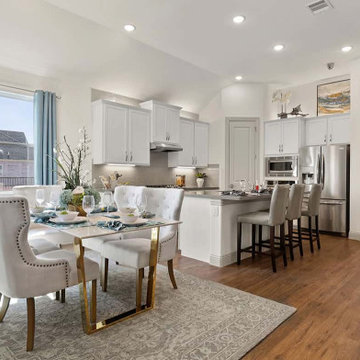1 953 foton på matplats, med laminatgolv och brunt golv
Sortera efter:
Budget
Sortera efter:Populärt i dag
41 - 60 av 1 953 foton
Artikel 1 av 3
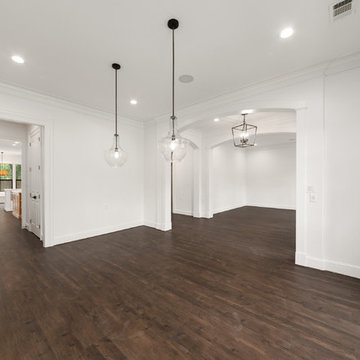
Inspiration för stora klassiska separata matplatser, med vita väggar, laminatgolv och brunt golv
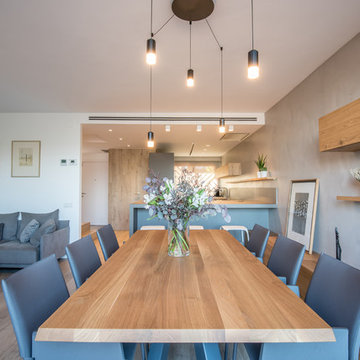
Kris Moya Estudio
Foto på en stor funkis matplats med öppen planlösning, med grå väggar, laminatgolv, en dubbelsidig öppen spis, en spiselkrans i metall och brunt golv
Foto på en stor funkis matplats med öppen planlösning, med grå väggar, laminatgolv, en dubbelsidig öppen spis, en spiselkrans i metall och brunt golv
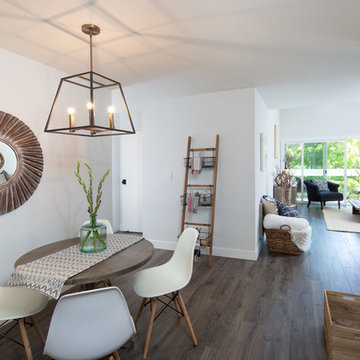
Marcell Puzsar
Foto på en liten lantlig matplats, med vita väggar, laminatgolv och brunt golv
Foto på en liten lantlig matplats, med vita väggar, laminatgolv och brunt golv

The brief for this project involved a full house renovation, and extension to reconfigure the ground floor layout. To maximise the untapped potential and make the most out of the existing space for a busy family home.
When we spoke with the homeowner about their project, it was clear that for them, this wasn’t just about a renovation or extension. It was about creating a home that really worked for them and their lifestyle. We built in plenty of storage, a large dining area so they could entertain family and friends easily. And instead of treating each space as a box with no connections between them, we designed a space to create a seamless flow throughout.
A complete refurbishment and interior design project, for this bold and brave colourful client. The kitchen was designed and all finishes were specified to create a warm modern take on a classic kitchen. Layered lighting was used in all the rooms to create a moody atmosphere. We designed fitted seating in the dining area and bespoke joinery to complete the look. We created a light filled dining space extension full of personality, with black glazing to connect to the garden and outdoor living.
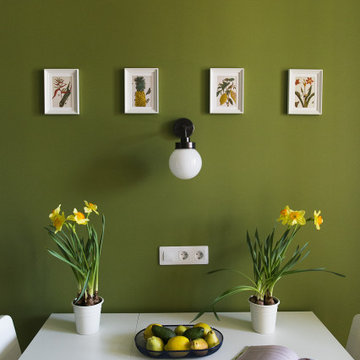
Exempel på ett mellanstort skandinaviskt kök med matplats, med gröna väggar, laminatgolv och brunt golv
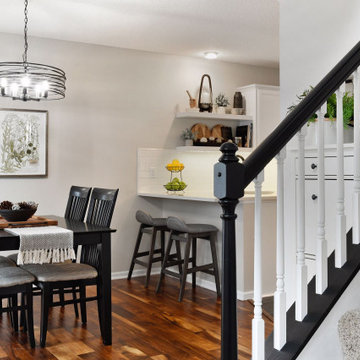
Painted trim and cabinets combined with warm, gray walls and pops of greenery create an updated, transitional style in this 90's townhome.
Idéer för att renovera ett litet vintage kök med matplats, med grå väggar, laminatgolv och brunt golv
Idéer för att renovera ett litet vintage kök med matplats, med grå väggar, laminatgolv och brunt golv
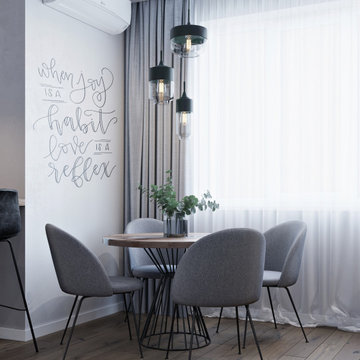
Modern inredning av en mellanstor matplats med öppen planlösning, med laminatgolv, brunt golv och grå väggar
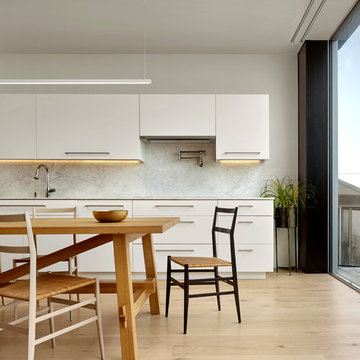
cesar rubio photography
Inspiration för ett mellanstort funkis kök med matplats, med vita väggar, laminatgolv och brunt golv
Inspiration för ett mellanstort funkis kök med matplats, med vita väggar, laminatgolv och brunt golv

Foto på ett mellanstort vintage kök med matplats, med vita väggar, laminatgolv, en standard öppen spis och brunt golv
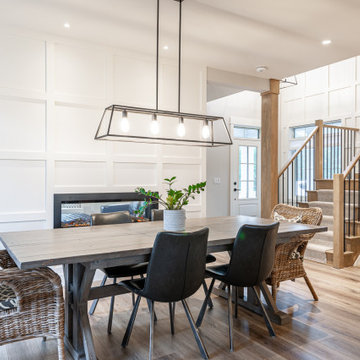
Idéer för ett mellanstort klassiskt kök med matplats, med vita väggar, laminatgolv, en standard öppen spis och brunt golv
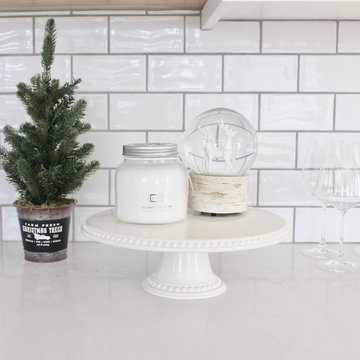
Exempel på ett mellanstort lantligt kök med matplats, med vita väggar, laminatgolv och brunt golv
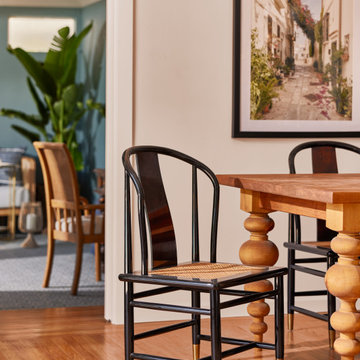
Vintage black and gold dining chairs pop against this custom built dining table. Peek of the Cinque Terre sunroom in the background.
Bild på ett litet medelhavsstil kök med matplats, med vita väggar, laminatgolv och brunt golv
Bild på ett litet medelhavsstil kök med matplats, med vita väggar, laminatgolv och brunt golv
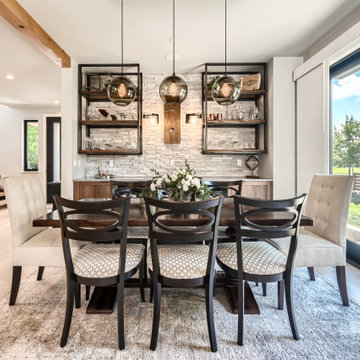
Rodwin Architecture & Skycastle Homes
Location: Louisville, Colorado, USA
This 3,800 sf. modern farmhouse on Roosevelt Ave. in Louisville is lovingly called "Teddy Homesevelt" (AKA “The Ted”) by its owners. The ground floor is a simple, sunny open concept plan revolving around a gourmet kitchen, featuring a large island with a waterfall edge counter. The dining room is anchored by a bespoke Walnut, stone and raw steel dining room storage and display wall. The Great room is perfect for indoor/outdoor entertaining, and flows out to a large covered porch and firepit.
The homeowner’s love their photogenic pooch and the custom dog wash station in the mudroom makes it a delight to take care of her. In the basement there’s a state-of-the art media room, starring a uniquely stunning celestial ceiling and perfectly tuned acoustics. The rest of the basement includes a modern glass wine room, a large family room and a giant stepped window well to bring the daylight in.
The Ted includes two home offices: one sunny study by the foyer and a second larger one that doubles as a guest suite in the ADU above the detached garage.
The home is filled with custom touches: the wide plank White Oak floors merge artfully with the octagonal slate tile in the mudroom; the fireplace mantel and the Great Room’s center support column are both raw steel I-beams; beautiful Doug Fir solid timbers define the welcoming traditional front porch and delineate the main social spaces; and a cozy built-in Walnut breakfast booth is the perfect spot for a Sunday morning cup of coffee.
The two-story custom floating tread stair wraps sinuously around a signature chandelier, and is flooded with light from the giant windows. It arrives on the second floor at a covered front balcony overlooking a beautiful public park. The master bedroom features a fireplace, coffered ceilings, and its own private balcony. Each of the 3-1/2 bathrooms feature gorgeous finishes, but none shines like the master bathroom. With a vaulted ceiling, a stunningly tiled floor, a clean modern floating double vanity, and a glass enclosed “wet room” for the tub and shower, this room is a private spa paradise.
This near Net-Zero home also features a robust energy-efficiency package with a large solar PV array on the roof, a tight envelope, Energy Star windows, electric heat-pump HVAC and EV car chargers.
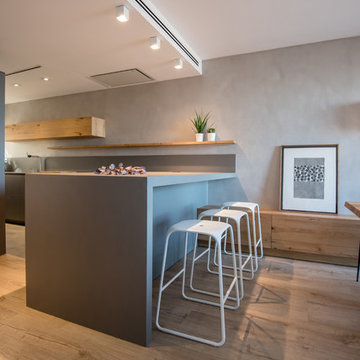
Kris Moya Estudio
Inspiration för en stor funkis matplats med öppen planlösning, med grå väggar, laminatgolv, en dubbelsidig öppen spis, en spiselkrans i metall och brunt golv
Inspiration för en stor funkis matplats med öppen planlösning, med grå väggar, laminatgolv, en dubbelsidig öppen spis, en spiselkrans i metall och brunt golv
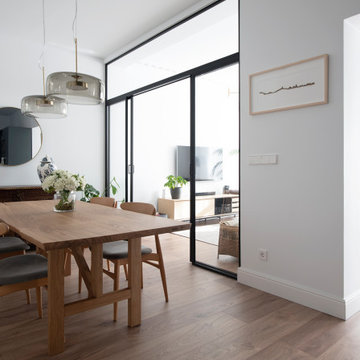
Foto på en mellanstor skandinavisk matplats med öppen planlösning, med vita väggar, laminatgolv och brunt golv
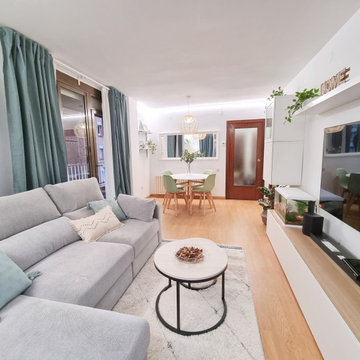
Inspiration för små nordiska matplatser, med vita väggar, laminatgolv och brunt golv
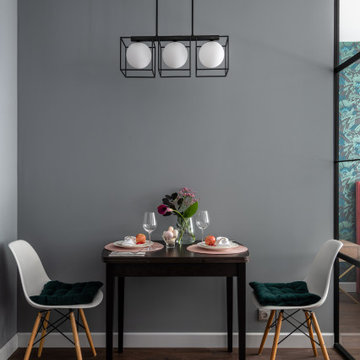
вид на столовую зону и прихожую
Idéer för att renovera ett litet funkis kök med matplats, med grå väggar, laminatgolv och brunt golv
Idéer för att renovera ett litet funkis kök med matplats, med grå väggar, laminatgolv och brunt golv
1 953 foton på matplats, med laminatgolv och brunt golv
3
