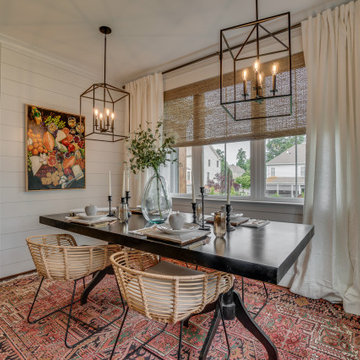1 953 foton på matplats, med laminatgolv och brunt golv
Sortera efter:
Budget
Sortera efter:Populärt i dag
21 - 40 av 1 953 foton
Artikel 1 av 3
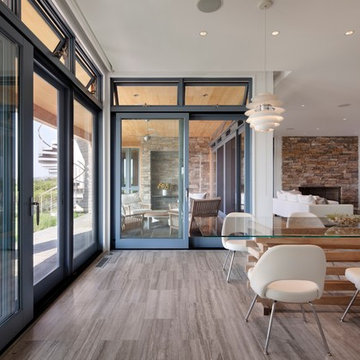
Photography by Michael Moran
Bild på en mycket stor funkis matplats med öppen planlösning, med vita väggar, laminatgolv och brunt golv
Bild på en mycket stor funkis matplats med öppen planlösning, med vita väggar, laminatgolv och brunt golv

All day nook with custom blue cushions, a blue and white geometric rug, eclectic chandelier, and modern wood dining table.
Rustik inredning av en stor matplats, med vita väggar, laminatgolv och brunt golv
Rustik inredning av en stor matplats, med vita väggar, laminatgolv och brunt golv
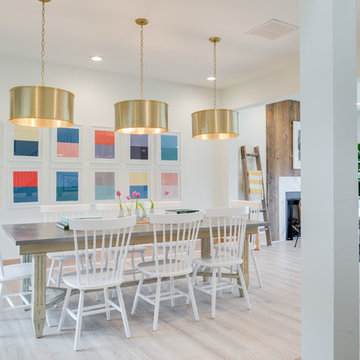
Farmhouse revival style interior from Episode 7 of Fox Home Free (2016). Photo courtesy of Fox Home Free.
Rustic Legacy in Sandcastle Oak laminate Mohawk Flooring.
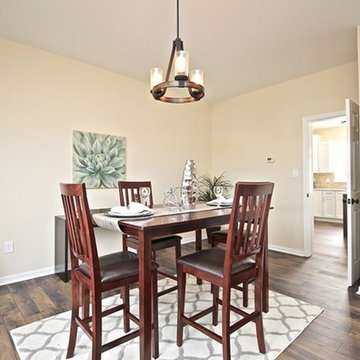
Idéer för små vintage separata matplatser, med beige väggar, laminatgolv och brunt golv
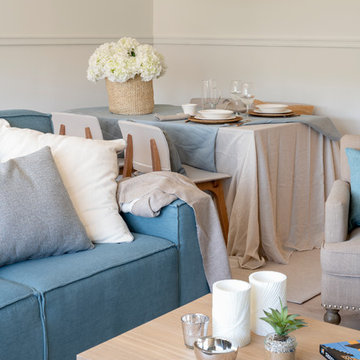
Sube Interiorismo www.subeinteriorismo.com
Fotografía Biderbost Photo
Klassisk inredning av en mellanstor matplats med öppen planlösning, med beige väggar, laminatgolv och brunt golv
Klassisk inredning av en mellanstor matplats med öppen planlösning, med beige väggar, laminatgolv och brunt golv
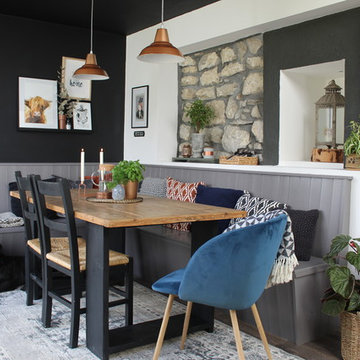
An industrial/modern style kitchen, dining space extension built onto existing cottage.
Inspiration för ett mellanstort funkis kök med matplats, med laminatgolv, svarta väggar och brunt golv
Inspiration för ett mellanstort funkis kök med matplats, med laminatgolv, svarta väggar och brunt golv
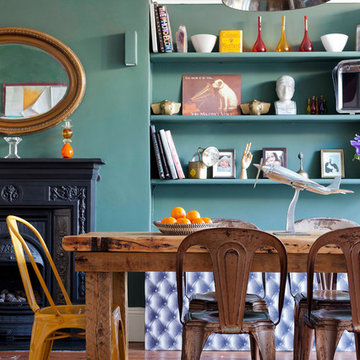
Fiona Walker-Arnott
Foto på en eklektisk matplats, med gröna väggar, laminatgolv och brunt golv
Foto på en eklektisk matplats, med gröna väggar, laminatgolv och brunt golv
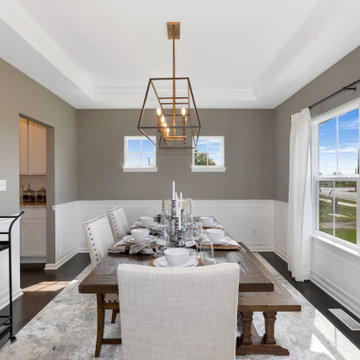
Inredning av ett mellanstort kök med matplats, med beige väggar, laminatgolv och brunt golv

Idéer för en mellanstor modern matplats, med laminatgolv, en spiselkrans i trä, brunt golv, vita väggar och en standard öppen spis
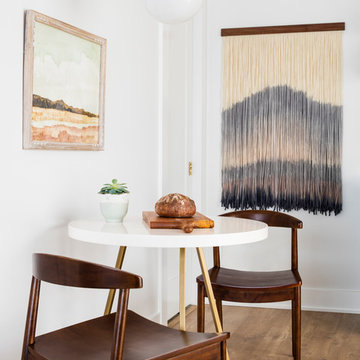
This one is near and dear to my heart. Not only is it in my own backyard, it is also the first remodel project I've gotten to do for myself! This space was previously a detached two car garage in our backyard. Seeing it transform from such a utilitarian, dingy garage to a bright and cheery little retreat was so much fun and so rewarding! This space was slated to be an AirBNB from the start and I knew I wanted to design it for the adventure seeker, the savvy traveler, and those who appreciate all the little design details . My goal was to make a warm and inviting space that our guests would look forward to coming back to after a full day of exploring the city or gorgeous mountains and trails that define the Pacific Northwest. I also wanted to make a few bold choices, like the hunter green kitchen cabinets or patterned tile, because while a lot of people might be too timid to make those choice for their own home, who doesn't love trying it on for a few days?At the end of the day I am so happy with how it all turned out!
---
Project designed by interior design studio Kimberlee Marie Interiors. They serve the Seattle metro area including Seattle, Bellevue, Kirkland, Medina, Clyde Hill, and Hunts Point.
For more about Kimberlee Marie Interiors, see here: https://www.kimberleemarie.com/
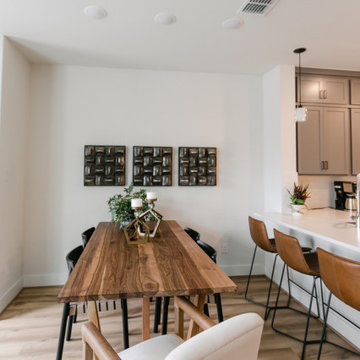
When a bachelor who travels a lot for work moves into a condo, he wants a cool and comfortable retreat to come home to.
Idéer för att renovera en liten funkis matplats, med vita väggar, laminatgolv och brunt golv
Idéer för att renovera en liten funkis matplats, med vita väggar, laminatgolv och brunt golv
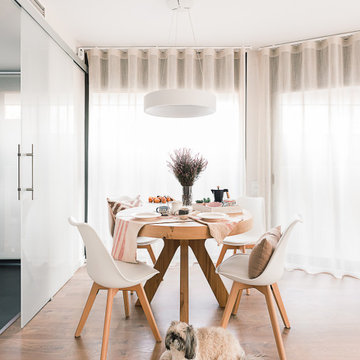
Inredning av en nordisk mellanstor matplats med öppen planlösning, med vita väggar, laminatgolv och brunt golv
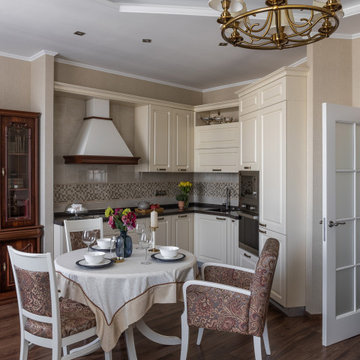
Idéer för att renovera ett litet vintage kök med matplats, med beige väggar, laminatgolv och brunt golv
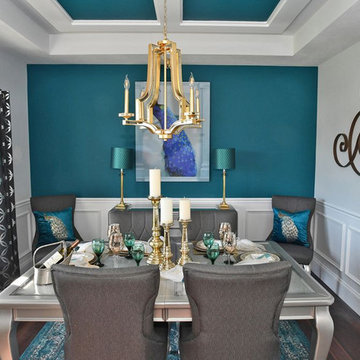
Inspiration för mellanstora amerikanska kök med matplatser, med flerfärgade väggar, laminatgolv och brunt golv
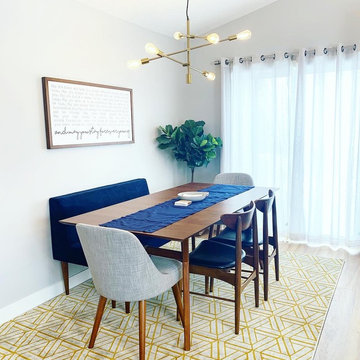
Dining room has a brown vinyl flooring accented by gray tone walls and a mid-century modern dining room set. Blue accents help tile in the kitchen cabinets as well as the living room couch. The yellow rug and gold light fixtures help add an element of a modern touch.
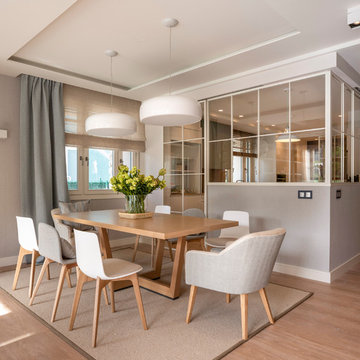
Diseño interior de amplio salón comedor abierto en tonos claros, azules, rosas, blanco y madera. Gran mesa de comedor en madera de roble con pies centrales cruzados, modelo Uves, de Andreu World, para ocho personas. Sillas de diferentes modelos, todas ellas con patas de madera de roble. Sillas con respaldo de polipropileno color blanco, modelo Lottus Wood, de Enea Design. Sillas tapizadas en azul, modelo Bob, de Ondarreta. Butaquitas tapizadas en dos colores realizadas a medida. Focos de techo, apliques y lámparas colgantes en Susaeta Iluminación. Pilar recuperado de piedra natural. Diseño de biblioteca hecha a medida y lacada en azul. Alfombras a medida, de lana, de KP Alfombras. Pared azul revestida con papel pintado de Flamant. Separación de cocina y salón comedor mediante mampara corredera de cristal y perfiles de color blanco. Interruptores y bases de enchufe Gira Esprit de linóleo y multiplex. Proyecto de decoración en reforma integral de vivienda: Sube Interiorismo, Bilbao. Fotografía Erlantz Biderbost
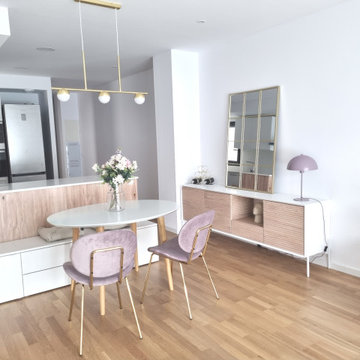
Salón comedor de 21mt2 abierto a la cocina mediante península. Necesidades de ampliar la cantidad de asientos, espacios para almacenaje, espacios multifuncionales y comedor extensible.

EL ANTES Y DESPUÉS DE UN SÓTANO EN BRUTO. (Fotografía de Juanan Barros)
Nuestros clientes quieren aprovechar y disfrutar del espacio del sótano de su casa con un programa de necesidades múltiple: hacer una sala de cine, un gimnasio, una zona de cocina, una mesa para jugar en familia, un almacén y una zona de chimenea. Les planteamos un proyecto que convierte una habitación bajo tierra con acabados “en bruto” en un espacio acogedor y con un interiorismo de calidad... para pasar allí largos ratos All Together.
Diseñamos un gran espacio abierto con distintos ambientes aprovechando rincones, graduando la iluminación, bajando y subiendo los techos, o haciendo un banco-espejo entre la pared de armarios de almacenaje, de manera que cada uso y cada lugar tenga su carácter propio sin romper la fluidez espacial.
La combinación de la iluminación indirecta del techo o integrada en el mobiliario hecho a medida, la elección de los materiales con acabados en madera (de Alvic), el papel pintado (de Tres Tintas) y el complemento de color de los sofás (de Belta&Frajumar) hacen que el conjunto merezca esta valoración en Houzz por parte de los clientes: “… El resultado final es magnífico: el sótano se ha transformado en un lugar acogedor y cálido, todo encaja y todo tiene su sitio, teniendo una estética moderna y elegante. Fue un acierto dejar las elecciones de mobiliario, colores, materiales, etc. en sus manos”.
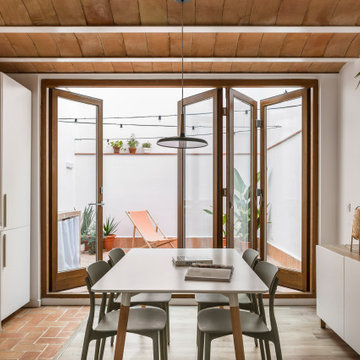
La carpintería plegable de madera de 4 hojas permite vincular completamente el patio con el interior de la casaa.
Idéer för en liten medelhavsstil matplats med öppen planlösning, med vita väggar, laminatgolv och brunt golv
Idéer för en liten medelhavsstil matplats med öppen planlösning, med vita väggar, laminatgolv och brunt golv
1 953 foton på matplats, med laminatgolv och brunt golv
2
