803 foton på matplats, med ljust trägolv och en spiselkrans i trä
Sortera efter:
Budget
Sortera efter:Populärt i dag
41 - 60 av 803 foton
Artikel 1 av 3

This beautiful transitional home combines both Craftsman and Traditional elements that include high-end interior finishes that add warmth, scale, and texture to the open floor plan. Gorgeous whitewashed hardwood floors are on the main level, upper hall, and owner~s bedroom. Solid core Craftsman doors with rich casing complement all levels. Viking stainless steel appliances, LED recessed lighting, and smart features create built-in convenience. The Chevy Chase location is moments away from restaurants, shopping, and trails. The exterior features an incredible landscaped, deep lot north of 13, 000 sf. There is still time to customize your finishes or move right in with the hand-selected designer finishes.

Inspiration för ett mellanstort funkis kök med matplats, med vita väggar, ljust trägolv, en dubbelsidig öppen spis, en spiselkrans i trä och brunt golv
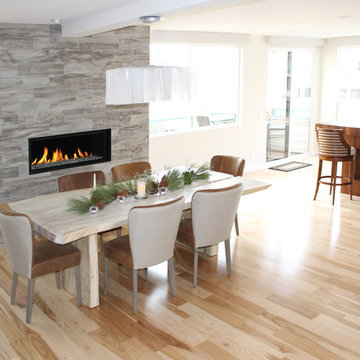
The open kitchen, dining, and living room floor plan creates a wonderful space for entertaining.
Exempel på ett mellanstort modernt kök med matplats, med vita väggar, ljust trägolv, en bred öppen spis, en spiselkrans i trä och beiget golv
Exempel på ett mellanstort modernt kök med matplats, med vita väggar, ljust trägolv, en bred öppen spis, en spiselkrans i trä och beiget golv

Inspiration för en stor maritim separat matplats, med vita väggar, ljust trägolv, en standard öppen spis, en spiselkrans i trä och brunt golv
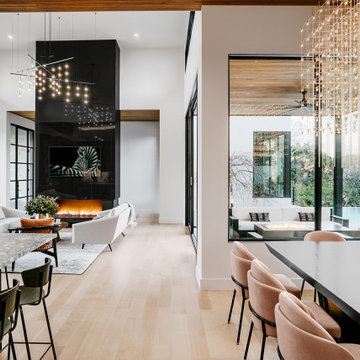
Bild på en funkis matplats, med vita väggar, ljust trägolv, en bred öppen spis och en spiselkrans i trä

This young married couple enlisted our help to update their recently purchased condo into a brighter, open space that reflected their taste. They traveled to Copenhagen at the onset of their trip, and that trip largely influenced the design direction of their home, from the herringbone floors to the Copenhagen-based kitchen cabinetry. We blended their love of European interiors with their Asian heritage and created a soft, minimalist, cozy interior with an emphasis on clean lines and muted palettes.

This 2 story home was originally built in 1952 on a tree covered hillside. Our company transformed this little shack into a luxurious home with a million dollar view by adding high ceilings, wall of glass facing the south providing natural light all year round, and designing an open living concept. The home has a built-in gas fireplace with tile surround, custom IKEA kitchen with quartz countertop, bamboo hardwood flooring, two story cedar deck with cable railing, master suite with walk-through closet, two laundry rooms, 2.5 bathrooms, office space, and mechanical room.
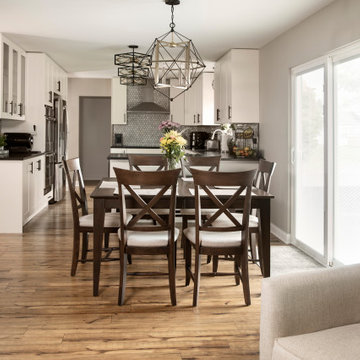
Designer: Jenii Kluver | Photographer: Sarah Utech
Idéer för att renovera en mellanstor vintage matplats med öppen planlösning, med grå väggar, ljust trägolv, en standard öppen spis, en spiselkrans i trä och brunt golv
Idéer för att renovera en mellanstor vintage matplats med öppen planlösning, med grå väggar, ljust trägolv, en standard öppen spis, en spiselkrans i trä och brunt golv
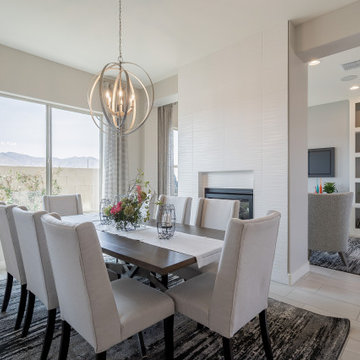
Inspiration för mellanstora moderna separata matplatser, med beige väggar, ljust trägolv, en dubbelsidig öppen spis, en spiselkrans i trä och beiget golv
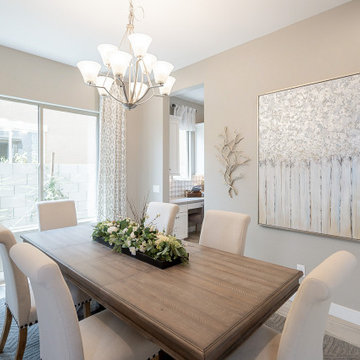
Idéer för mellanstora funkis matplatser, med beige väggar, ljust trägolv, beiget golv, en dubbelsidig öppen spis och en spiselkrans i trä
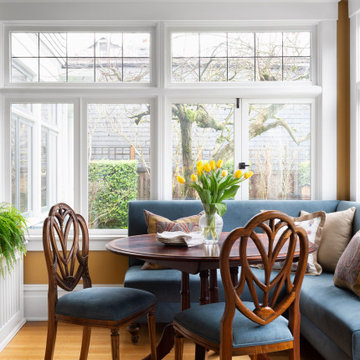
Breakfast nook with garden views. Custom, corner banquette.
Foto på en liten vintage matplats, med gula väggar, ljust trägolv och en spiselkrans i trä
Foto på en liten vintage matplats, med gula väggar, ljust trägolv och en spiselkrans i trä
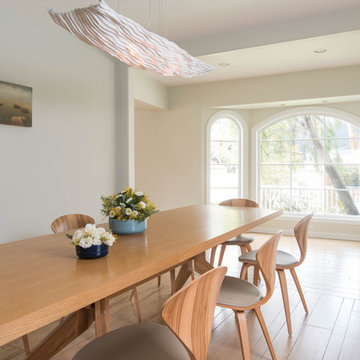
Photo by: Steven DeWall
Idéer för mellanstora maritima kök med matplatser, med en standard öppen spis, grå väggar, ljust trägolv och en spiselkrans i trä
Idéer för mellanstora maritima kök med matplatser, med en standard öppen spis, grå väggar, ljust trägolv och en spiselkrans i trä
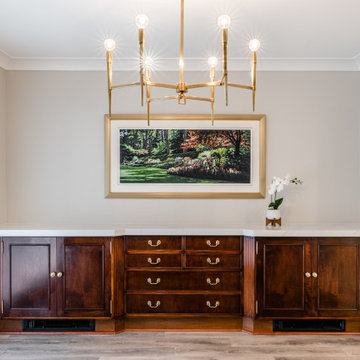
Inspiration för en mellanstor vintage separat matplats, med grå väggar, ljust trägolv, en standard öppen spis, en spiselkrans i trä och vitt golv
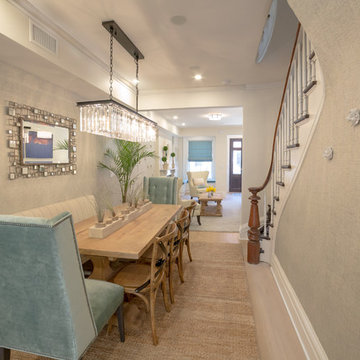
The beautiful grasscloth wallpaper by Philipp Jeffreys sets the tone for an organic and coastal dining space. The chandelier becomes the jewels of this lengthy room when lit and reflects on the silver mirror. Love the original staircase banister that we were able to salvage! ”
Photo Credit: Francis Augustine
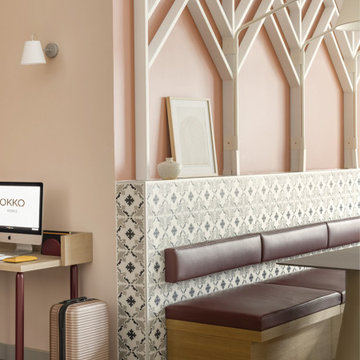
OKKO HOTELS est un concept d’hôtels 4* urbain qui a révolutionné les codes de l’hôtellerie traditionnelle. Pour sa prochaine série d'ouvertures d'hôtels à Paris, Toulon, Lille, Nice et Nanterre, le gro upe indépendant français a choisi le Studio Catoir comme architecte d'intérieur. Le tout nouveau Okko Hotels Lille est situé au cœur de Lille, à quelques pas de la vieille ville. Inspiré par l'architecture typique en brique et art déco de la région, l'objectif de ce projet était de créer un design moderne et chaleureux dans l'air du temps, en utilisant des codes traditionnels remis au goût du jour.
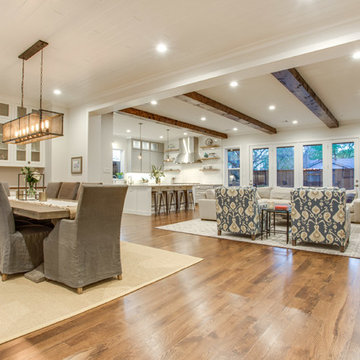
Shoot 2 Sell
Idéer för en stor klassisk matplats med öppen planlösning, med en standard öppen spis, en spiselkrans i trä, vita väggar och ljust trägolv
Idéer för en stor klassisk matplats med öppen planlösning, med en standard öppen spis, en spiselkrans i trä, vita väggar och ljust trägolv
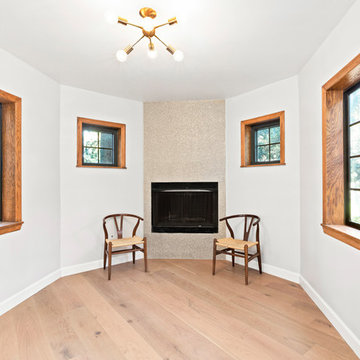
Breakfast nook includes new hardwood floors and new fireplace surrounded by aluminum gold hexagon mosaic tiles from Spazio LA Tile Gallery.
Inspiration för en mellanstor vintage separat matplats, med grå väggar, ljust trägolv, en standard öppen spis, en spiselkrans i trä och beiget golv
Inspiration för en mellanstor vintage separat matplats, med grå väggar, ljust trägolv, en standard öppen spis, en spiselkrans i trä och beiget golv

Architecture & Interior Design: David Heide Design Studio
--
Photos: Susan Gilmore
Exempel på en klassisk matplats med öppen planlösning, med gula väggar, ljust trägolv, en standard öppen spis och en spiselkrans i trä
Exempel på en klassisk matplats med öppen planlösning, med gula väggar, ljust trägolv, en standard öppen spis och en spiselkrans i trä
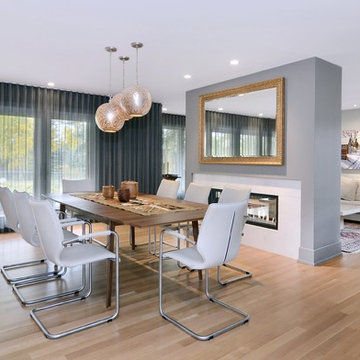
Dustin Mifflin Photography
Idéer för att renovera en funkis matplats med öppen planlösning, med grå väggar, ljust trägolv, en spiselkrans i trä och en dubbelsidig öppen spis
Idéer för att renovera en funkis matplats med öppen planlösning, med grå väggar, ljust trägolv, en spiselkrans i trä och en dubbelsidig öppen spis
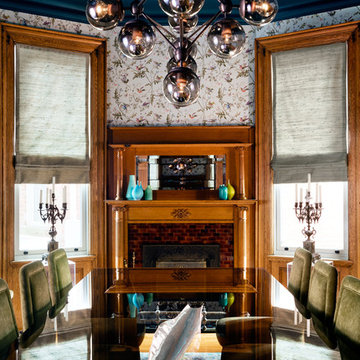
Brandon Barre & Gillian Jackson
Exempel på en mellanstor eklektisk separat matplats, med ljust trägolv, en standard öppen spis och en spiselkrans i trä
Exempel på en mellanstor eklektisk separat matplats, med ljust trägolv, en standard öppen spis och en spiselkrans i trä
803 foton på matplats, med ljust trägolv och en spiselkrans i trä
3