803 foton på matplats, med ljust trägolv och en spiselkrans i trä
Sortera efter:
Budget
Sortera efter:Populärt i dag
101 - 120 av 803 foton
Artikel 1 av 3
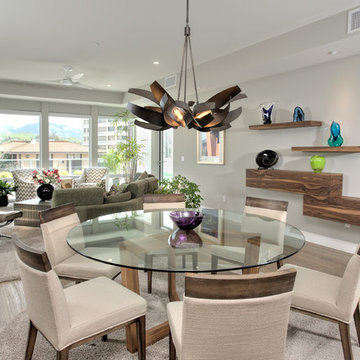
Photos by Brian Pettigrew Photography
Custom dining table made by Greg Gomes at Artistic Veneers
Foto på en mellanstor funkis matplats, med grå väggar, ljust trägolv, en öppen hörnspis och en spiselkrans i trä
Foto på en mellanstor funkis matplats, med grå väggar, ljust trägolv, en öppen hörnspis och en spiselkrans i trä
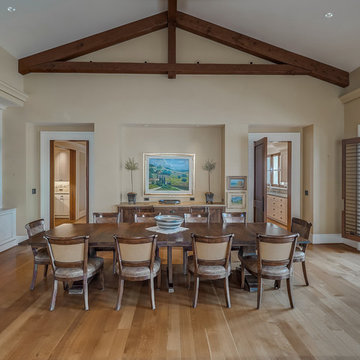
Idéer för att renovera en mycket stor vintage matplats, med beige väggar, ljust trägolv, en standard öppen spis, en spiselkrans i trä och beiget golv
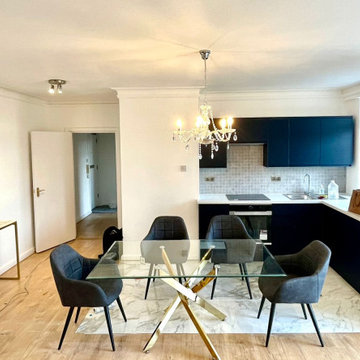
Reinvent your culinary and dining experience with NWL Builders. They excel in designing and building kitchens and dining rooms that perfectly balance functionality and style. Whether you dream of a sleek, modern kitchen or a classic, cozy dining room, their team brings your vision to life with meticulous attention to detail. Using high-quality materials, they guarantee a space that is not only visually stunning but also built to last. Let NWL Builders transform your kitchen and dining area into the heart of your home. #KitchenDesign #DiningRoomDesign #NWLBuilders
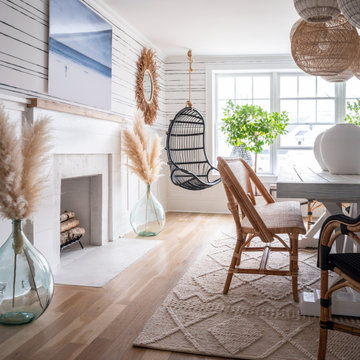
Exempel på en stor maritim separat matplats, med vita väggar, ljust trägolv, en standard öppen spis, en spiselkrans i trä och brunt golv
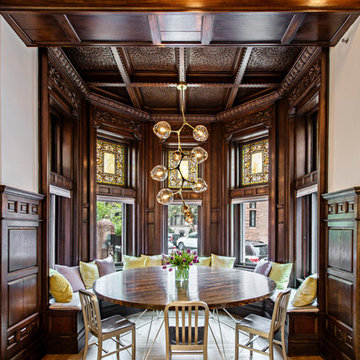
Dorothy Hong, Photographer
Inredning av ett klassiskt stort kök med matplats, med vita väggar, ljust trägolv, en standard öppen spis, en spiselkrans i trä och beiget golv
Inredning av ett klassiskt stort kök med matplats, med vita väggar, ljust trägolv, en standard öppen spis, en spiselkrans i trä och beiget golv
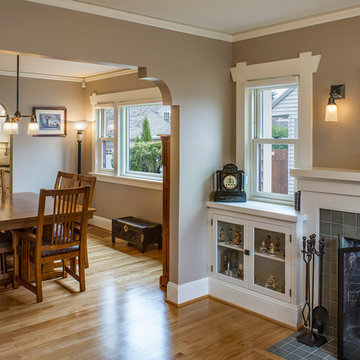
Inspiration för ett mellanstort amerikanskt kök med matplats, med beige väggar, ljust trägolv, en standard öppen spis och en spiselkrans i trä
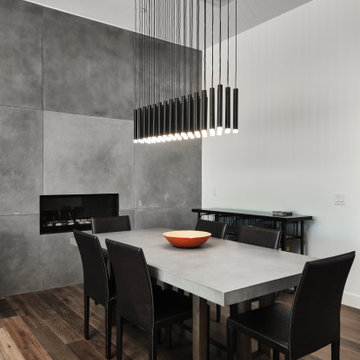
Idéer för en mellanstor modern matplats, med grå väggar, ljust trägolv, en standard öppen spis, en spiselkrans i trä och brunt golv
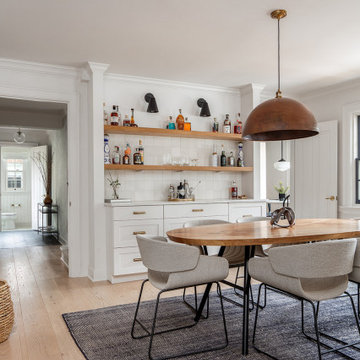
Located in the center the dining room can be closed of by multiple sets of doors. Light hardwood floors and white walls throughout the main level of this home unify the spaces and make them feel more exapnsive.
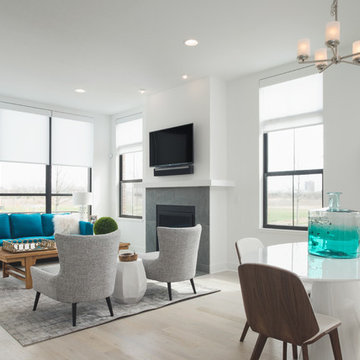
Marshall Evan Photography
Inspiration för ett mellanstort funkis kök med matplats, med vita väggar, ljust trägolv, en standard öppen spis och en spiselkrans i trä
Inspiration för ett mellanstort funkis kök med matplats, med vita väggar, ljust trägolv, en standard öppen spis och en spiselkrans i trä
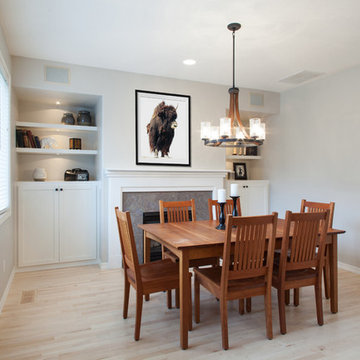
Portland Metro's Design and Build Firm | Photo Credit: Shawn St. Peter
Inspiration för små klassiska kök med matplatser, med grå väggar, ljust trägolv, en standard öppen spis och en spiselkrans i trä
Inspiration för små klassiska kök med matplatser, med grå väggar, ljust trägolv, en standard öppen spis och en spiselkrans i trä
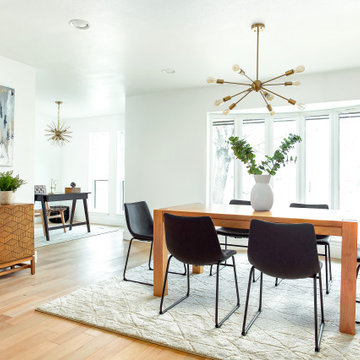
Modern farmhouse designs by Jessica Koltun in Dallas, TX. Light oak floors, navy cabinets, blue cabinets, chrome fixtures, gold mirrors, subway tile, zellige square tile, black vertical fireplace tile, black wall sconces, gold chandeliers, gold hardware, navy blue wall tile, marble hex tile, marble geometric tile, modern style, contemporary, modern tile, interior design, real estate, for sale, luxury listing, dark shaker doors, blue shaker cabinets, white subway shower

This beautiful transitional home combines both Craftsman and Traditional elements that include high-end interior finishes that add warmth, scale, and texture to the open floor plan. Gorgeous whitewashed hardwood floors are on the main level, upper hall, and owner~s bedroom. Solid core Craftsman doors with rich casing complement all levels. Viking stainless steel appliances, LED recessed lighting, and smart features create built-in convenience. The Chevy Chase location is moments away from restaurants, shopping, and trails. The exterior features an incredible landscaped, deep lot north of 13, 000 sf. There is still time to customize your finishes or move right in with the hand-selected designer finishes.
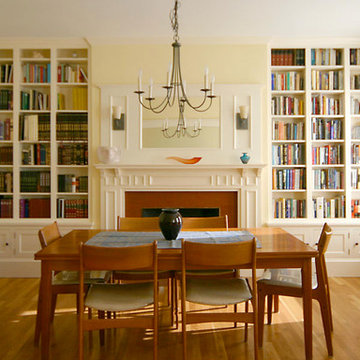
Steve Greenberg
Inredning av ett klassiskt mellanstort kök med matplats, med beige väggar, ljust trägolv, en standard öppen spis och en spiselkrans i trä
Inredning av ett klassiskt mellanstort kök med matplats, med beige väggar, ljust trägolv, en standard öppen spis och en spiselkrans i trä
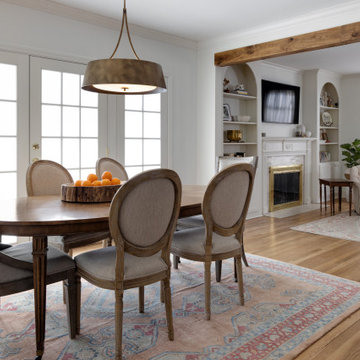
Inspiration för mellanstora klassiska matplatser med öppen planlösning, med vita väggar, ljust trägolv, en standard öppen spis, en spiselkrans i trä och brunt golv
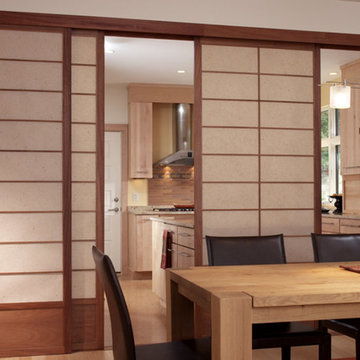
Firm of Record: Nancy Clapp Kerber, Architect/ StoneHorse Design
Project Role: Project Designer ( Collaborative )
Builder: Cape Associates - www.capeassociates.com
Photographer: Lark Gilmer Smothermon - www.woollybugger.org
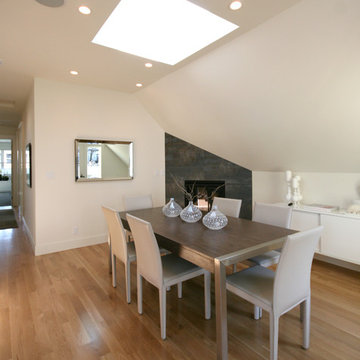
Inspiration för klassiska matplatser, med vita väggar, ljust trägolv, en öppen hörnspis och en spiselkrans i trä
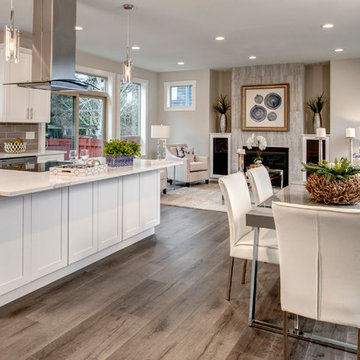
John G. Wilbanks
Idéer för att renovera ett mellanstort vintage kök med matplats, med beige väggar, ljust trägolv, en bred öppen spis, en spiselkrans i trä och beiget golv
Idéer för att renovera ett mellanstort vintage kök med matplats, med beige väggar, ljust trägolv, en bred öppen spis, en spiselkrans i trä och beiget golv

Inspiration för ett mellanstort funkis kök med matplats, med vita väggar, ljust trägolv, en dubbelsidig öppen spis, en spiselkrans i trä och brunt golv
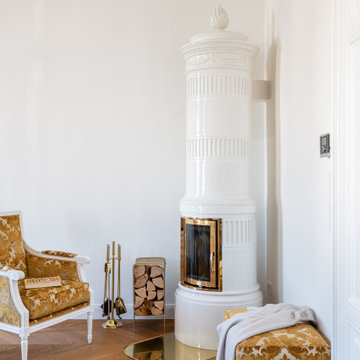
Esszimmer. Projekt Apartment close to Hofburg, 1010 Vienna. Interior Designer- Anastasia Reicher, Kachelofen- E.Fessler Vienna, Sessel und Hocker: Creativa Italy. Photo: Evgeny Gnesin. www.anastasia-interior.com

Custom dining room fireplace surround featuring authentic Moroccan zellige tiles. The fireplace is accented by a custom bench seat for the dining room. The surround expands to the wall to create a step which creates the new location for a home bar.
803 foton på matplats, med ljust trägolv och en spiselkrans i trä
6