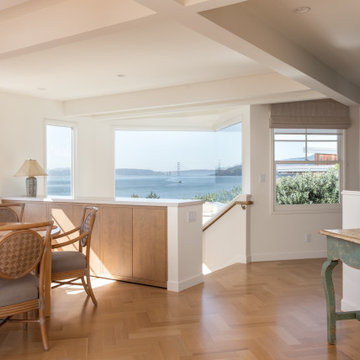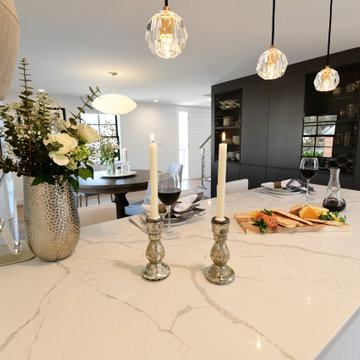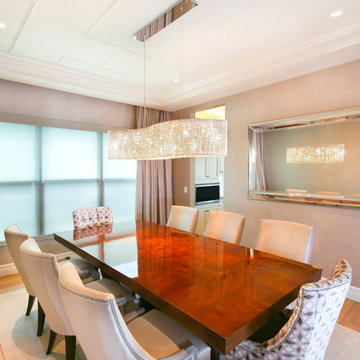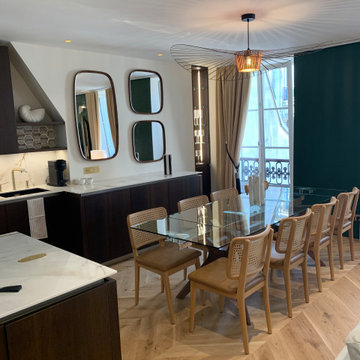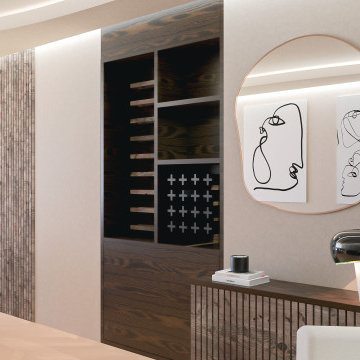332 foton på matplats, med ljust trägolv
Sortera efter:
Budget
Sortera efter:Populärt i dag
141 - 160 av 332 foton
Artikel 1 av 3
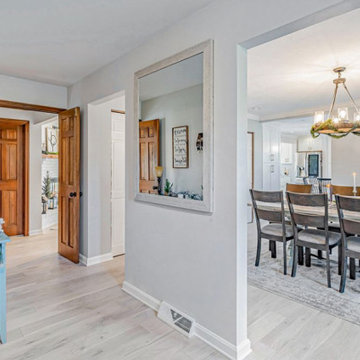
Hawthorne Oak – The Novella Hardwood Collection feature our slice-cut style, with boards that have been lightly sculpted by hand, with detailed coloring. This versatile collection was designed to fit any design scheme and compliment any lifestyle.
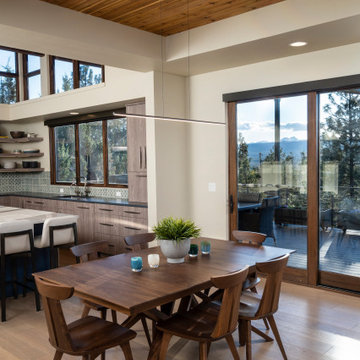
Idéer för mellanstora 50 tals matplatser med öppen planlösning, med vita väggar och ljust trägolv
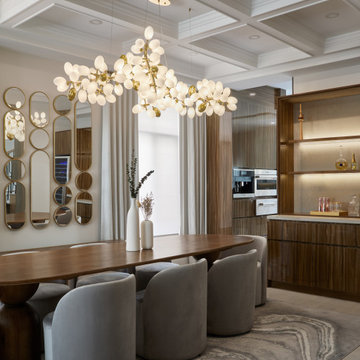
We are Dexign Matter, an award-winning studio sought after for crafting multi-layered interiors that we expertly curated to fulfill individual design needs.
Design Director Zoe Lee’s passion for customization is evident in this city residence where she melds the elevated experience of luxury hotels with a soft and inviting atmosphere that feels welcoming. Lee’s panache for artful contrasts pairs the richness of strong materials, such as oak and porcelain, with the sophistication of contemporary silhouettes. “The goal was to create a sense of indulgence and comfort, making every moment spent in the homea truly memorable one,” says Lee.
By enlivening a once-predominantly white colour scheme with muted hues and tactile textures, Lee was able to impart a characterful countenance that still feels comfortable. She relied on subtle details to ensure this is a residence infused with softness. “The carefully placed and concealed LED light strips throughout create a gentle and ambient illumination,” says Lee.
“They conjure a warm ambiance, while adding a touch of modernity.” Further finishes include a Shaker feature wall in the living room. It extends seamlessly to the room’s double-height ceiling, adding an element of continuity and establishing a connection with the primary ensuite’s wood panelling. “This integration of design elements creates a cohesive and visually appealing atmosphere,” Lee says.
The ensuite’s dramatically veined marble-look is carried from the walls to the countertop and even the cabinet doors. “This consistent finish serves as another unifying element, transforming the individual components into a
captivating feature wall. It adds an elegant touch to the overall aesthetic of the space.”
Pops of black hardware throughout channel that elegance and feel welcoming. Lee says, “The furnishings’ unique characteristics and visual appeal contribute to a sense of continuous luxury – it is now a home that is both bespoke and wonderfully beckoning.”
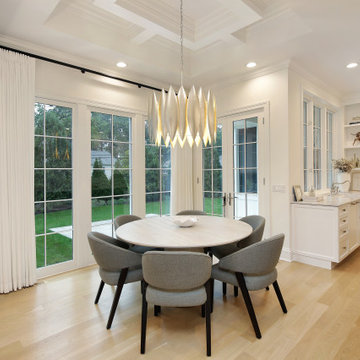
Eat in Kitchen with large French doors, coffered ceiling, and glamorous lighting.
Inspiration för en stor vintage matplats, med ljust trägolv
Inspiration för en stor vintage matplats, med ljust trägolv
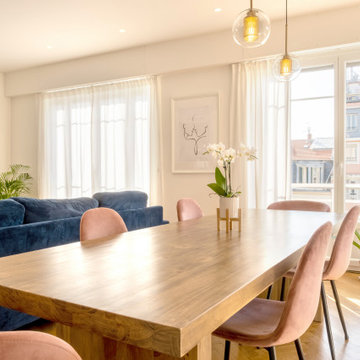
Dans ce grand appartement de 105 m2, les fonctions étaient mal réparties. Notre intervention a permis de recréer l’ensemble des espaces, avec une entrée qui distribue l’ensemble des pièces de l’appartement. Dans la continuité de l’entrée, nous avons placé un WC invité ainsi que la salle de bain comprenant une buanderie, une double douche et un WC plus intime. Nous souhaitions accentuer la lumière naturelle grâce à une palette de blanc. Le marbre et les cabochons noirs amènent du contraste à l’ensemble.
L’ancienne cuisine a été déplacée dans le séjour afin qu’elle soit de nouveau au centre de la vie de famille, laissant place à un grand bureau, bibliothèque. Le double séjour a été transformé pour en faire une seule pièce composée d’un séjour et d’une cuisine. La table à manger se trouvant entre la cuisine et le séjour.
La nouvelle chambre parentale a été rétrécie au profit du dressing parental. La tête de lit a été dessinée d’un vert foret pour contraster avec le lit et jouir de ses ondes. Le parquet en chêne massif bâton rompu existant a été restauré tout en gardant certaines cicatrices qui apporte caractère et chaleur à l’appartement. Dans la salle de bain, la céramique traditionnelle dialogue avec du marbre de Carare C au sol pour une ambiance à la fois douce et lumineuse.
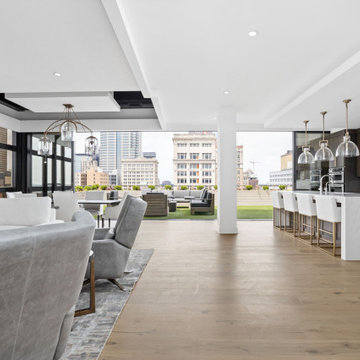
Dining room, with contemporary lighting from restoration hardware, restoration hardware furniture and sliding glass doors.
Inspiration för stora moderna matplatser med öppen planlösning, med vita väggar, ljust trägolv, en hängande öppen spis, en spiselkrans i sten och flerfärgat golv
Inspiration för stora moderna matplatser med öppen planlösning, med vita väggar, ljust trägolv, en hängande öppen spis, en spiselkrans i sten och flerfärgat golv
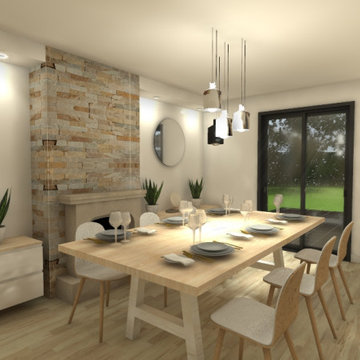
Idéer för en mellanstor modern matplats med öppen planlösning, med beige väggar, ljust trägolv och en standard öppen spis
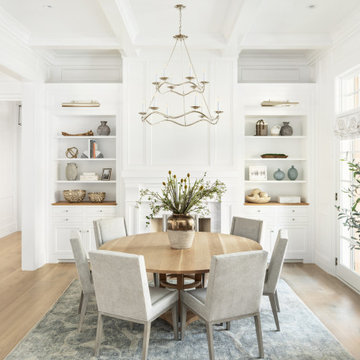
With plenty of storage, integrated lighting, and open shelving, the custom dining room's built-in cabinetry adds balance and character to the space.
Bild på en stor vintage separat matplats, med vita väggar, ljust trägolv, en standard öppen spis och en spiselkrans i sten
Bild på en stor vintage separat matplats, med vita väggar, ljust trägolv, en standard öppen spis och en spiselkrans i sten
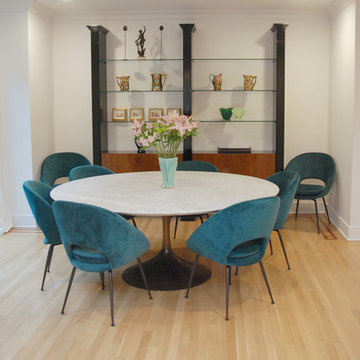
Robin Bailey
Idéer för en mellanstor modern matplats, med vita väggar och ljust trägolv
Idéer för en mellanstor modern matplats, med vita väggar och ljust trägolv
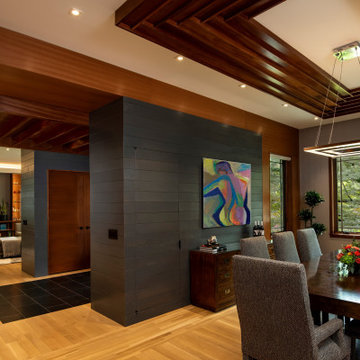
Interior view of the dining room, open to the main level entry and living room beyond, with natural white oak plank and matte granite tile flooring, gray stained oak wall plank cladding, and sapele ceiling articulation.
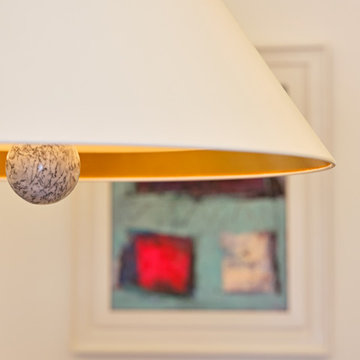
Inspiration för små moderna matplatser med öppen planlösning, med beige väggar, ljust trägolv och beiget golv
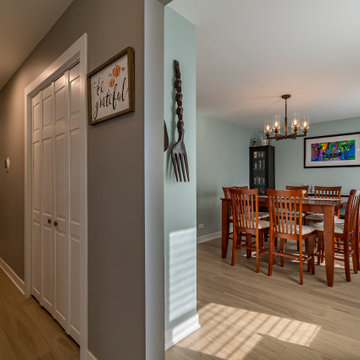
Idéer för att renovera ett vintage kök med matplats, med grå väggar, ljust trägolv och brunt golv
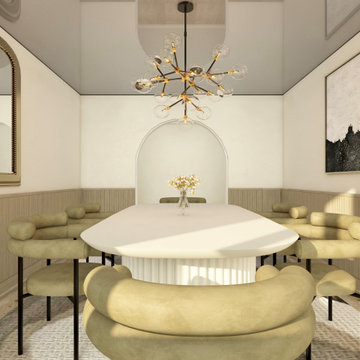
Contemporary/ Modern Formal Dining room, slat round dining table, green modern chairs, abstract rug, reflective ceiling, vintage mirror, slat wainscotting
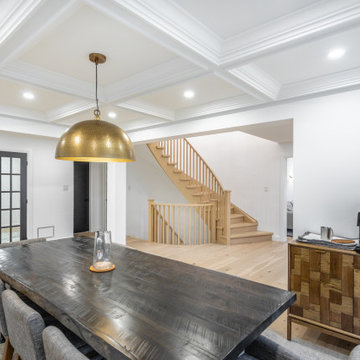
Inspiration för klassiska matplatser med öppen planlösning, med vita väggar, ljust trägolv och brunt golv
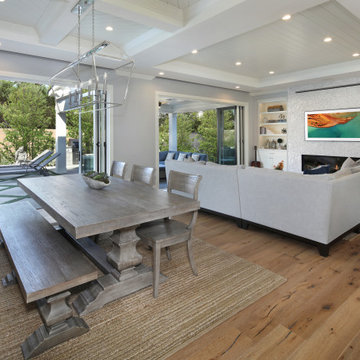
Inspiration för mellanstora klassiska matplatser, med grå väggar, ljust trägolv, en standard öppen spis och en spiselkrans i trä
332 foton på matplats, med ljust trägolv
8
