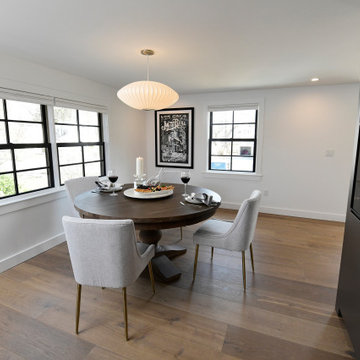332 foton på matplats, med ljust trägolv
Sortera efter:
Budget
Sortera efter:Populärt i dag
161 - 180 av 332 foton
Artikel 1 av 3
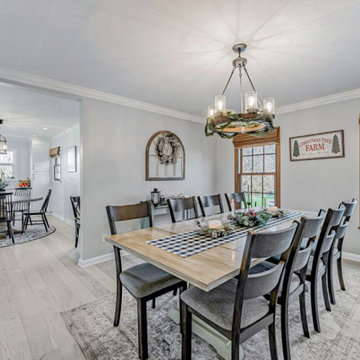
Hawthorne Oak – The Novella Hardwood Collection feature our slice-cut style, with boards that have been lightly sculpted by hand, with detailed coloring. This versatile collection was designed to fit any design scheme and compliment any lifestyle.
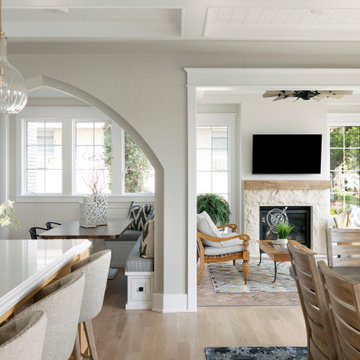
Kitchen nook, kitchen island, dining room and sun room.
Inspiration för mycket stora klassiska matplatser, med grå väggar, ljust trägolv, en standard öppen spis och en spiselkrans i sten
Inspiration för mycket stora klassiska matplatser, med grå väggar, ljust trägolv, en standard öppen spis och en spiselkrans i sten
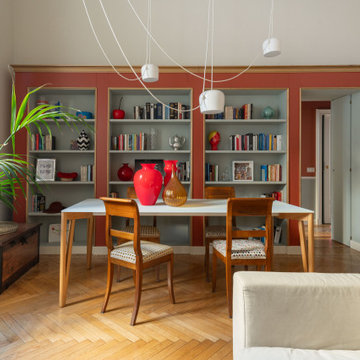
Apriti sesamo. 7 anni dopo il nostro primo intervento in questa casa, abbiamo lavorato per esaudire il sogno di molti: unire alla propria casa, l'appartamento vicino. L'abbiamo fatto attraverso questo mobile libreria con porta a scomparsa.
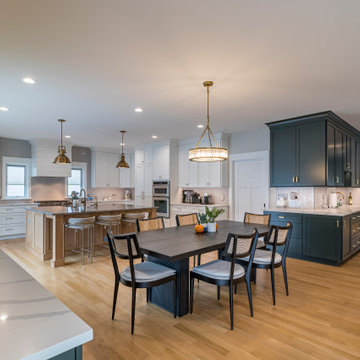
Inspiration för ett lantligt kök med matplats, med vita väggar, ljust trägolv och brunt golv
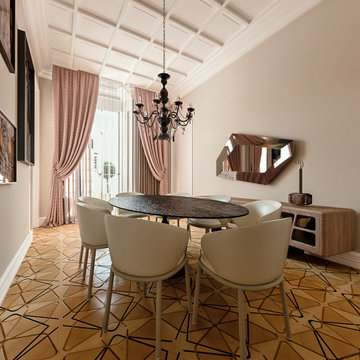
Progetto d’interni di un appartamento di circa 200 mq posto al quinto piano di un edificio di pregio nel Quadrilatero del Silenzio di Milano che sorge intorno all’elegante Piazza Duse, caratterizzata dalla raffinata architettura liberty. Le scelte per interni riprendono stili e forme del passato completandoli con elementi moderni e funzionali di design.
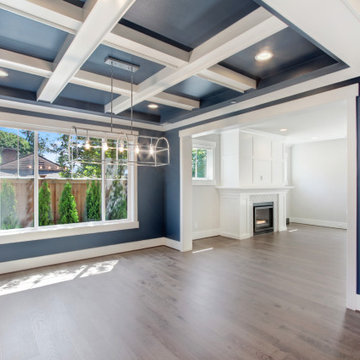
The Granada's Dining Room is a harmonious blend of elegance and comfort, featuring striking blue walls that create a serene and sophisticated ambiance. The white trim accentuates the blue tones and adds a touch of classic charm, while the latus ceiling enhances the architectural beauty of the space, creating a sense of grandeur and style. Large windows flood the room with natural light, illuminating the light hardwood flooring and infusing the space with a warm and inviting atmosphere. This combination of light and color makes the dining room a welcoming haven for gatherings and meals. The seamless connection to the living room allows for a smooth flow of conversation and movement, making it a perfect setting for hosting family and friends. Whether enjoying a casual family dinner or hosting a formal gathering, the Granada's Dining Room provides an enchanting backdrop for cherished moments and unforgettable experiences.
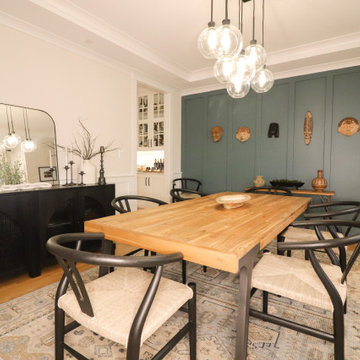
Modern Formal Dining room with a rich blue feature wall. Reclaimed wood dining table and wishbone chairs. Sideboard for storage and statement piece.
Modern inredning av en stor matplats med öppen planlösning, med blå väggar, ljust trägolv och brunt golv
Modern inredning av en stor matplats med öppen planlösning, med blå väggar, ljust trägolv och brunt golv
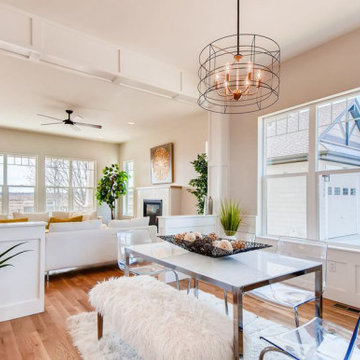
Idéer för att renovera en mellanstor amerikansk matplats med öppen planlösning, med vita väggar, ljust trägolv och brunt golv
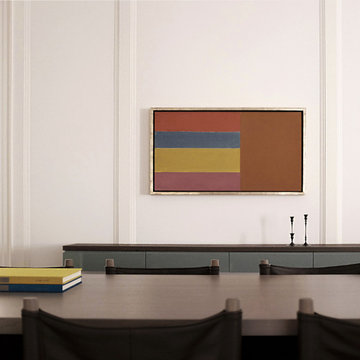
Idéer för en mellanstor modern matplats, med vita väggar, ljust trägolv och beiget golv
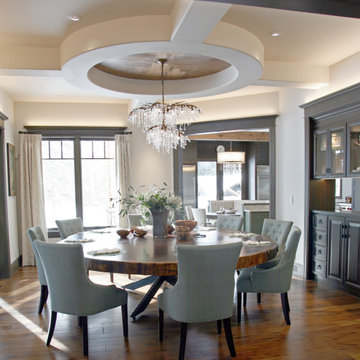
The dining room is casual and central to all the rooms on the main floor. It's airy and bright and very welcoming. The ceiling interest grounds the round live edge table and makes the space feel elegant and casual at the same time.
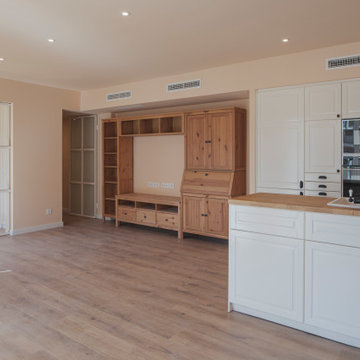
Idéer för en mellanstor rustik matplats med öppen planlösning, med orange väggar, ljust trägolv och beiget golv
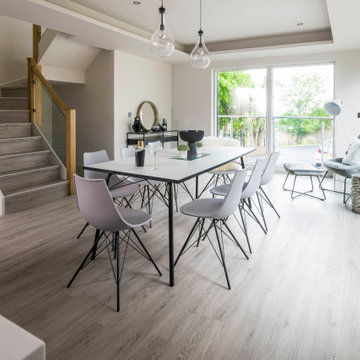
Soft greys balance this monotone open plan dining room space. Nautical inspired glass pendants give a subtle nod to the coastal location
Inspiration för stora maritima matplatser med öppen planlösning, med grå väggar, ljust trägolv och grått golv
Inspiration för stora maritima matplatser med öppen planlösning, med grå väggar, ljust trägolv och grått golv
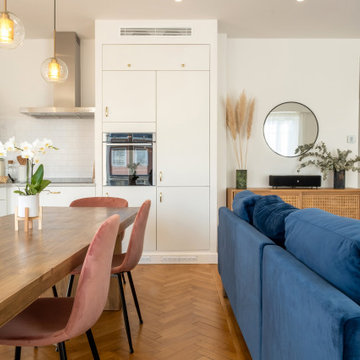
Dans ce grand appartement de 105 m2, les fonctions étaient mal réparties. Notre intervention a permis de recréer l’ensemble des espaces, avec une entrée qui distribue l’ensemble des pièces de l’appartement. Dans la continuité de l’entrée, nous avons placé un WC invité ainsi que la salle de bain comprenant une buanderie, une double douche et un WC plus intime. Nous souhaitions accentuer la lumière naturelle grâce à une palette de blanc. Le marbre et les cabochons noirs amènent du contraste à l’ensemble.
L’ancienne cuisine a été déplacée dans le séjour afin qu’elle soit de nouveau au centre de la vie de famille, laissant place à un grand bureau, bibliothèque. Le double séjour a été transformé pour en faire une seule pièce composée d’un séjour et d’une cuisine. La table à manger se trouvant entre la cuisine et le séjour.
La nouvelle chambre parentale a été rétrécie au profit du dressing parental. La tête de lit a été dessinée d’un vert foret pour contraster avec le lit et jouir de ses ondes. Le parquet en chêne massif bâton rompu existant a été restauré tout en gardant certaines cicatrices qui apporte caractère et chaleur à l’appartement. Dans la salle de bain, la céramique traditionnelle dialogue avec du marbre de Carare C au sol pour une ambiance à la fois douce et lumineuse.
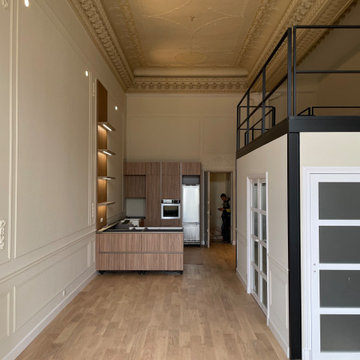
dans un immeuble bourgeois, découverte dans un petit appartement des années 70 , dissimulé derrière des plafond en anse de panier culminant à une hauteur de 3 m, ce que j'ai appeler le Titanic: Des plafonds ornementés ceinturés par de gigantesques corniche culminant à 5 mètres de haut.
Suite à cette découvertes et après les accords du syndic et des bâtiments de france, nous avons opté pour la création d'une mezzanine autoportantes, d'une isolation périphérique phonique et thermique, de la création de 2 salles de bain, d'une buanderie avec wc invité, de 2 chambre et d'un gigantesque espace de vie.
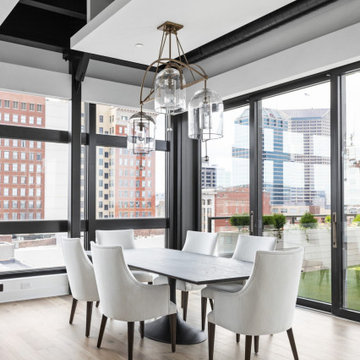
Dining room, with contemporary lighting from restoration hardware, restoration hardware furniture and sliding glass doors.
Exempel på en stor modern matplats med öppen planlösning, med vita väggar, ljust trägolv, en hängande öppen spis, en spiselkrans i sten och flerfärgat golv
Exempel på en stor modern matplats med öppen planlösning, med vita väggar, ljust trägolv, en hängande öppen spis, en spiselkrans i sten och flerfärgat golv
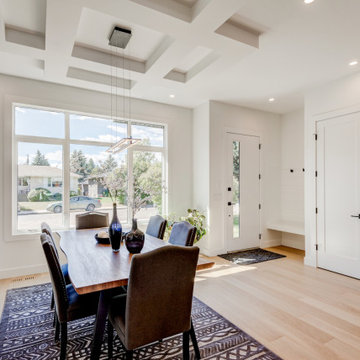
Dining Area with ceiling design
Foto på en funkis matplats, med vita väggar och ljust trägolv
Foto på en funkis matplats, med vita väggar och ljust trägolv
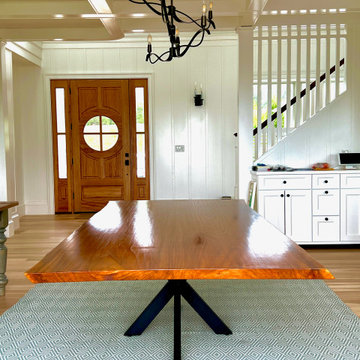
Live edge English Elm dining room table with contemporary metal base.
Inspiration för stora klassiska kök med matplatser, med vita väggar, ljust trägolv och brunt golv
Inspiration för stora klassiska kök med matplatser, med vita väggar, ljust trägolv och brunt golv
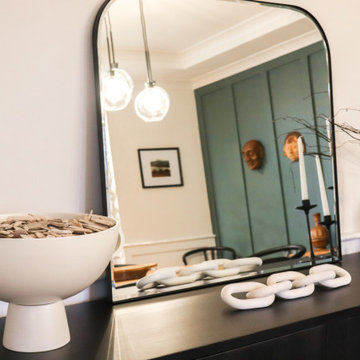
Modern Formal Dining room with a rich blue feature wall. Reclaimed wood dining table and wishbone chairs. Sideboard for storage and statement piece.
Idéer för en stor modern matplats med öppen planlösning, med blå väggar, ljust trägolv och brunt golv
Idéer för en stor modern matplats med öppen planlösning, med blå väggar, ljust trägolv och brunt golv
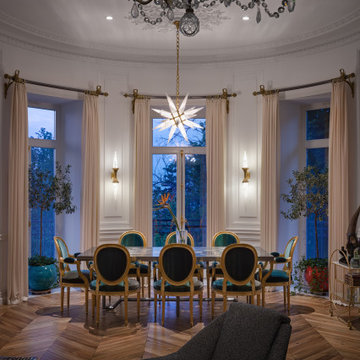
Этот интерьер – переплетение богатого опыта дизайнера, отменного вкуса заказчицы, тонко подобранных антикварных и современных элементов.
Началось все с того, что в студию Юрия Зименко обратилась заказчица, которая точно знала, что хочет получить и была настроена активно участвовать в подборе предметного наполнения. Апартаменты, расположенные в исторической части Киева, требовали незначительной корректировки планировочного решения. И дизайнер легко адаптировал функционал квартиры под сценарий жизни конкретной семьи. Сегодня общая площадь 200 кв. м разделена на гостиную с двумя входами-выходами (на кухню и в коридор), спальню, гардеробную, ванную комнату, детскую с отдельной ванной комнатой и гостевой санузел.
332 foton på matplats, med ljust trägolv
9
