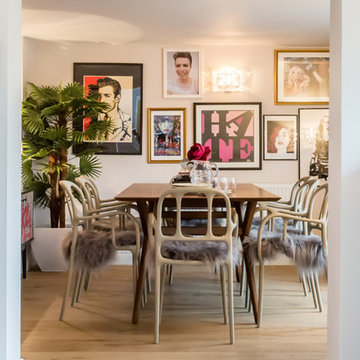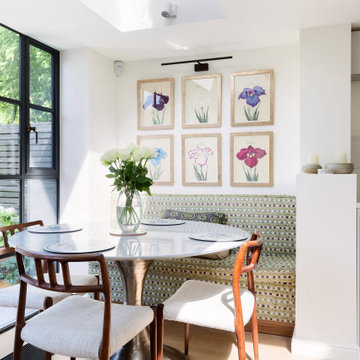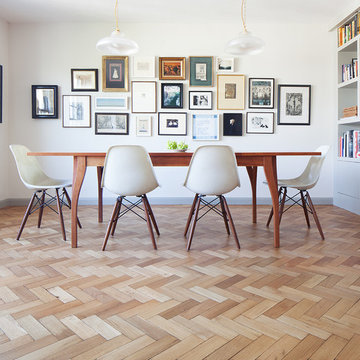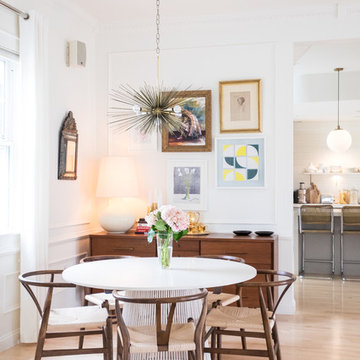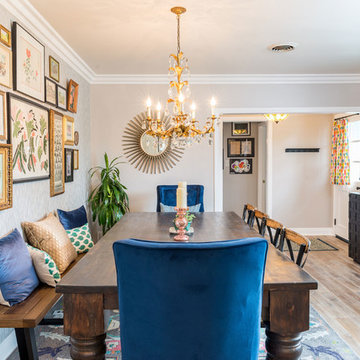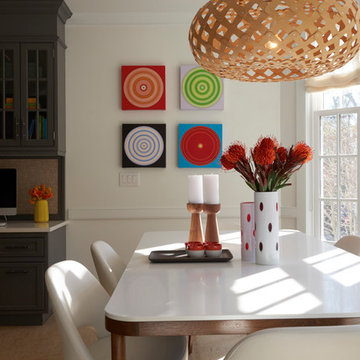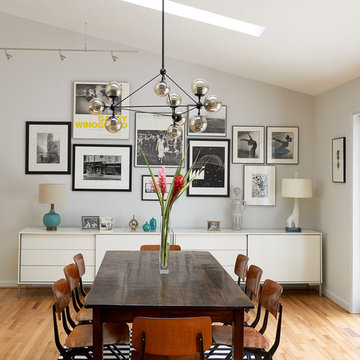104 foton på matplats, med ljust trägolv
Sortera efter:
Budget
Sortera efter:Populärt i dag
1 - 20 av 104 foton
Artikel 1 av 3
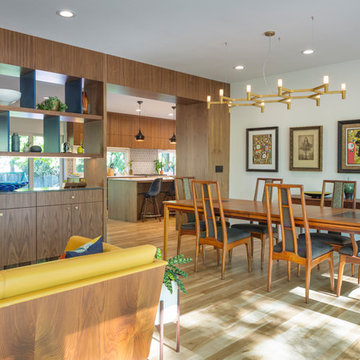
Bob Greenspan
Retro inredning av en matplats med öppen planlösning, med vita väggar och ljust trägolv
Retro inredning av en matplats med öppen planlösning, med vita väggar och ljust trägolv

A bold gallery wall backs the dining space of the great room.
Photo by Adam Milliron
Exempel på en stor eklektisk matplats med öppen planlösning, med vita väggar, ljust trägolv och beiget golv
Exempel på en stor eklektisk matplats med öppen planlösning, med vita väggar, ljust trägolv och beiget golv
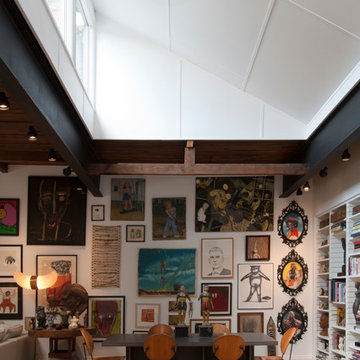
Photo: Adrienne DeRosa © 2015 Houzz
Save for a few refinements, the layout of the space took shape exactly as Weiss had envisioned it from day one. Knowing that they were looking to design a loft-like environment, the couple kept to an open layout for the majority of the living space.
One of the most fantastic features of the space is a bank of clerestory windows that flood the interior with seemingly endless amounts of daylight. Originally added back when the building served as an artist studio, Weiss and Carpenter agreed that keeping them was a must. "The only original part of the house is the ceiling and the existing skylights and clerestory," Weiss describes. "We basically changed everything else."
The ceiling compliments the contents of the environment, but also continues the story of the homeowners' design philosophy. "We loved the original wood and steel ceiling, including steel beams forged at the Carnegie Steel Works," Carpenter explains. "In coming up with our design approach, we wanted to reflect some of the previous uses of the structure ... Keeping elements from the past not only
interested us aesthetically." he says, "It was important to us to reuse structures and objects in ways that are close to their originally intended use."
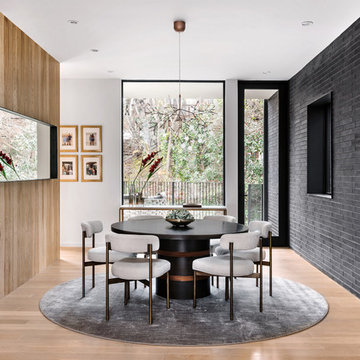
Dining Room
Photo by Chase Daniel
Bild på en funkis separat matplats, med flerfärgade väggar och ljust trägolv
Bild på en funkis separat matplats, med flerfärgade väggar och ljust trägolv
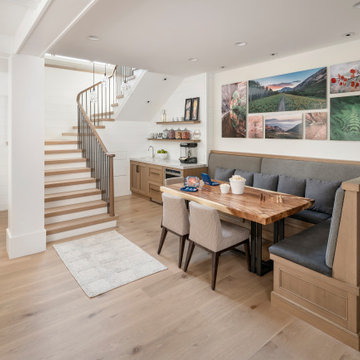
Inspiration för stora lantliga matplatser, med vita väggar, ljust trägolv och beiget golv
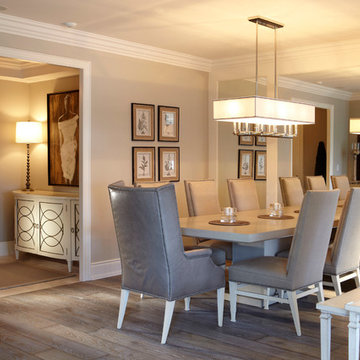
A transitional dining room that is pushed up against a mirror to create the visual effect of space.
Klassisk inredning av en mellanstor separat matplats, med beige väggar och ljust trägolv
Klassisk inredning av en mellanstor separat matplats, med beige väggar och ljust trägolv
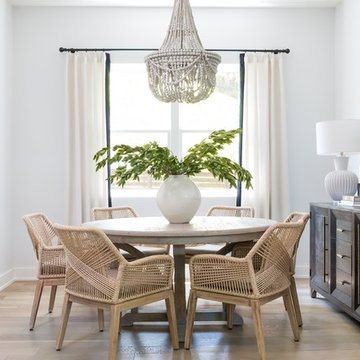
Brian Cole Photography
Inspiration för lantliga matplatser, med vita väggar och ljust trägolv
Inspiration för lantliga matplatser, med vita väggar och ljust trägolv
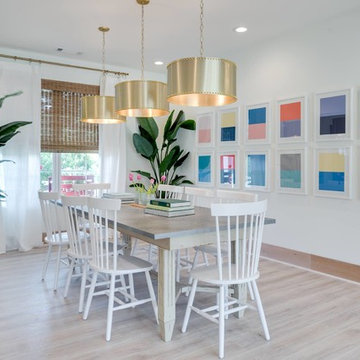
Inspiration för klassiska separata matplatser, med vita väggar och ljust trägolv
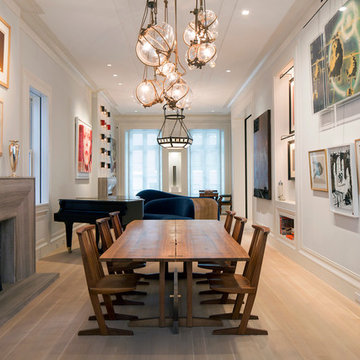
Michelle Rose Photography
Foto på en stor funkis separat matplats, med vita väggar, en standard öppen spis, en spiselkrans i trä och ljust trägolv
Foto på en stor funkis separat matplats, med vita väggar, en standard öppen spis, en spiselkrans i trä och ljust trägolv
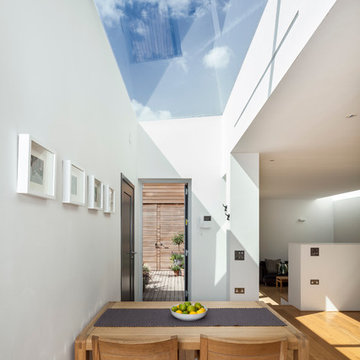
Simon Maxwell
Idéer för att renovera en funkis matplats, med vita väggar och ljust trägolv
Idéer för att renovera en funkis matplats, med vita väggar och ljust trägolv
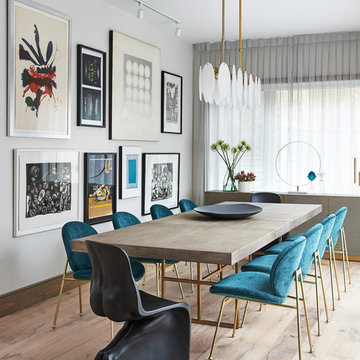
Inredning av en modern matplats med öppen planlösning, med vita väggar och ljust trägolv
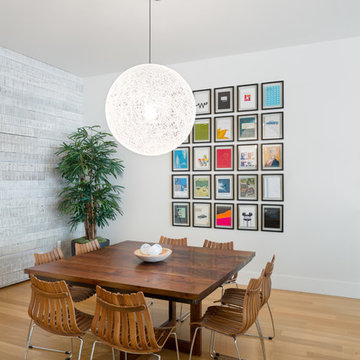
Idéer för att renovera en funkis matplats med öppen planlösning, med vita väggar och ljust trägolv
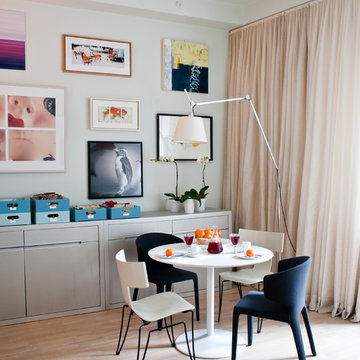
Cynthia Van Elk
Idéer för små funkis matplatser, med vita väggar, ljust trägolv och beiget golv
Idéer för små funkis matplatser, med vita väggar, ljust trägolv och beiget golv
104 foton på matplats, med ljust trägolv
1
