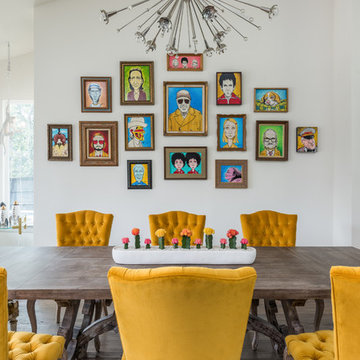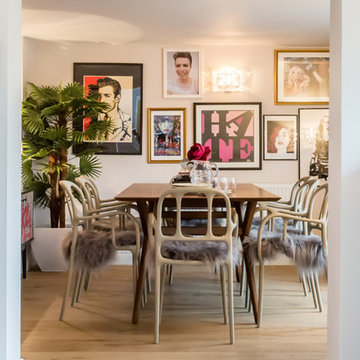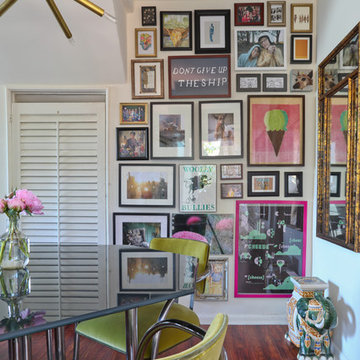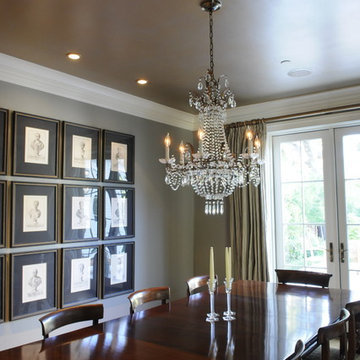588 foton på matplats
Sortera efter:
Budget
Sortera efter:Populärt i dag
1 - 20 av 588 foton
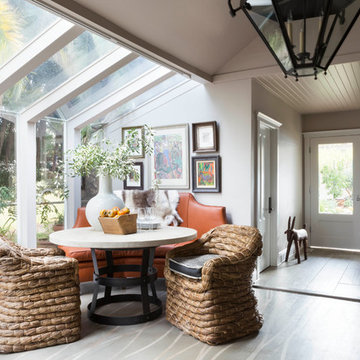
David Duncan Livingston
Idéer för att renovera ett lantligt kök med matplats, med vita väggar och målat trägolv
Idéer för att renovera ett lantligt kök med matplats, med vita väggar och målat trägolv
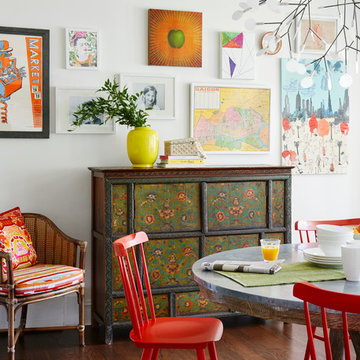
Kitchen - Centered by Design
Bild på en eklektisk matplats, med vita väggar och mörkt trägolv
Bild på en eklektisk matplats, med vita väggar och mörkt trägolv
Hitta den rätta lokala yrkespersonen för ditt projekt
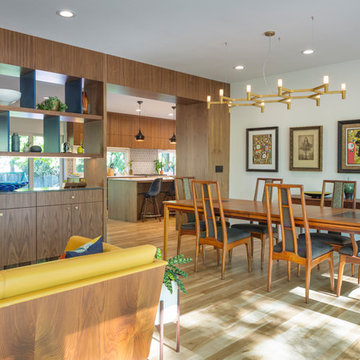
Bob Greenspan
Retro inredning av en matplats med öppen planlösning, med vita väggar och ljust trägolv
Retro inredning av en matplats med öppen planlösning, med vita väggar och ljust trägolv
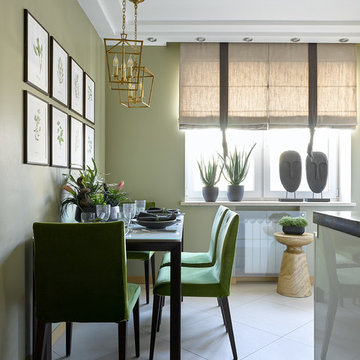
Сергей Ананьев
Inspiration för ett vintage kök med matplats, med gröna väggar och vitt golv
Inspiration för ett vintage kök med matplats, med gröna väggar och vitt golv

A bold gallery wall backs the dining space of the great room.
Photo by Adam Milliron
Exempel på en stor eklektisk matplats med öppen planlösning, med vita väggar, ljust trägolv och beiget golv
Exempel på en stor eklektisk matplats med öppen planlösning, med vita väggar, ljust trägolv och beiget golv
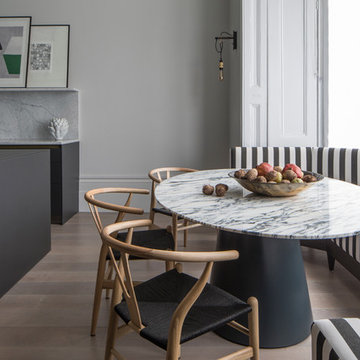
This impressive monochrome kitchen creatively combines practical kitchen features with a comfortable and stress-free atmosphere. The large space includes beautiful ornate cornicing and a ceiling rose, together with a fireplace as the central feature. The open space successfully weaves modern features like metal, timber and marble whilst maintaining the functional elements of the kitchen. The island unit is manufactured in state-of-the-art laminate to ensure a slick contemporary look that is extremely durable. The units were chosen in a stained charcoal/graphite oak to marry with the bronze and laminate and offset with Carrara marble.
Photography by Richard Waite.
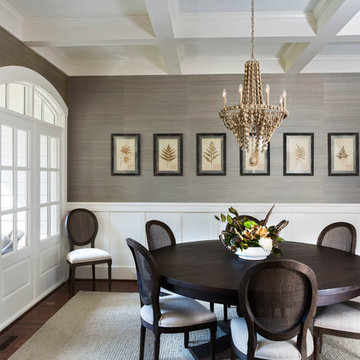
Jim Schmid Photography
Bild på en vintage separat matplats, med grå väggar och mörkt trägolv
Bild på en vintage separat matplats, med grå väggar och mörkt trägolv
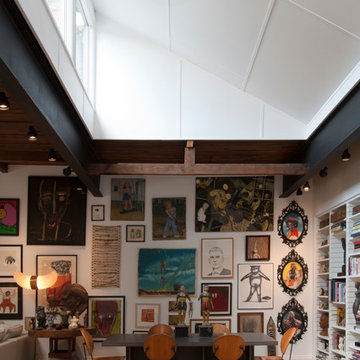
Photo: Adrienne DeRosa © 2015 Houzz
Save for a few refinements, the layout of the space took shape exactly as Weiss had envisioned it from day one. Knowing that they were looking to design a loft-like environment, the couple kept to an open layout for the majority of the living space.
One of the most fantastic features of the space is a bank of clerestory windows that flood the interior with seemingly endless amounts of daylight. Originally added back when the building served as an artist studio, Weiss and Carpenter agreed that keeping them was a must. "The only original part of the house is the ceiling and the existing skylights and clerestory," Weiss describes. "We basically changed everything else."
The ceiling compliments the contents of the environment, but also continues the story of the homeowners' design philosophy. "We loved the original wood and steel ceiling, including steel beams forged at the Carnegie Steel Works," Carpenter explains. "In coming up with our design approach, we wanted to reflect some of the previous uses of the structure ... Keeping elements from the past not only
interested us aesthetically." he says, "It was important to us to reuse structures and objects in ways that are close to their originally intended use."
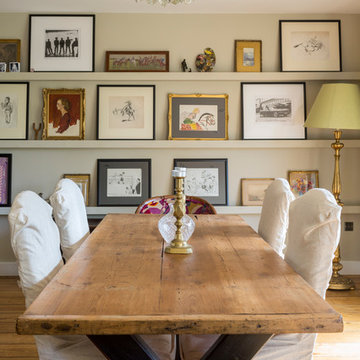
DINING AREA. This Malvern cottage was built 10 years before we began work and lacked any character. It was our job to give the home some personality and on this occasion we felt the best solution would be achieved by taking the property back to a shell and re-designing the space. We introducing beams, altered window sizes, added new doors and moved walls. We also gave the house kerb appeal by altering the front and designing a new porch. Finally, the back garden was landscaped to provide a complete finish.
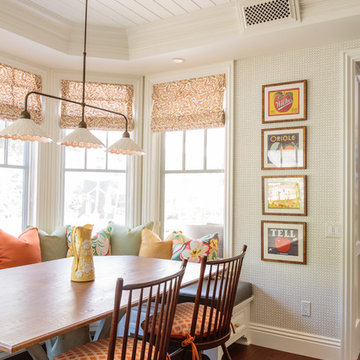
Mark Lohman
Inspiration för ett vintage kök med matplats, med mellanmörkt trägolv och beige väggar
Inspiration för ett vintage kök med matplats, med mellanmörkt trägolv och beige väggar
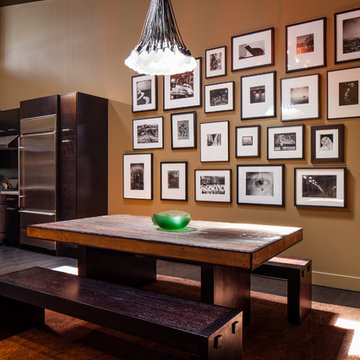
© Christopher Stark
http://www.phase2builders.com/
Bild på en funkis matplats, med bruna väggar och mörkt trägolv
Bild på en funkis matplats, med bruna väggar och mörkt trägolv
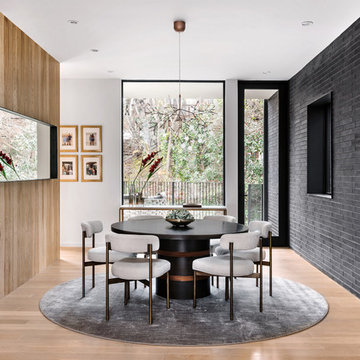
Dining Room
Photo by Chase Daniel
Bild på en funkis separat matplats, med flerfärgade väggar och ljust trägolv
Bild på en funkis separat matplats, med flerfärgade väggar och ljust trägolv
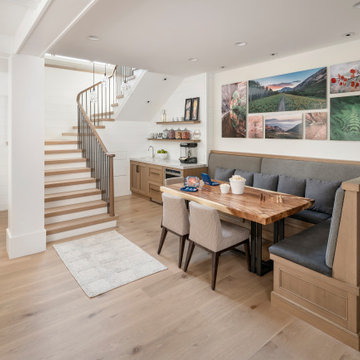
Inspiration för stora lantliga matplatser, med vita väggar, ljust trägolv och beiget golv
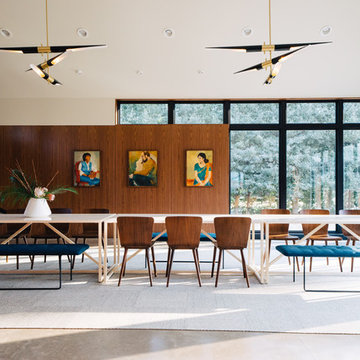
Bild på en 60 tals matplats, med vita väggar, betonggolv, en hängande öppen spis och grått golv
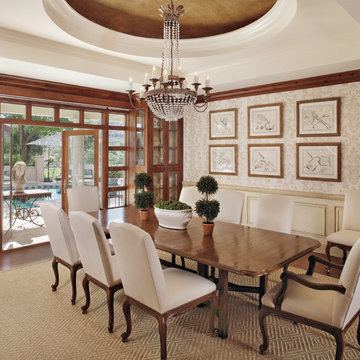
Exempel på en klassisk matplats, med beige väggar och mellanmörkt trägolv
588 foton på matplats
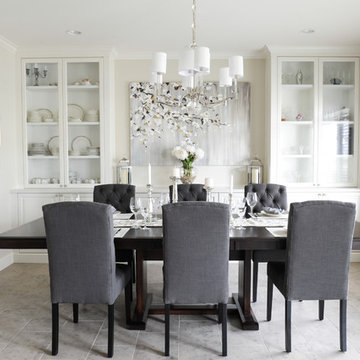
We created an open concept dining room and kitchen for this family of 4. With storage in mind, we designed a wall of pure storage to house the clients extra dishes and vases. Photography by Tracey Ayton
1
