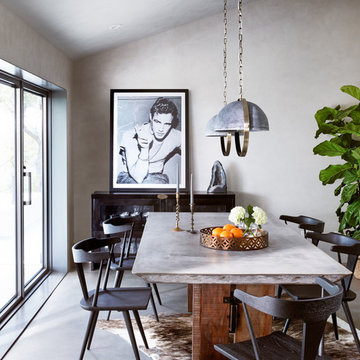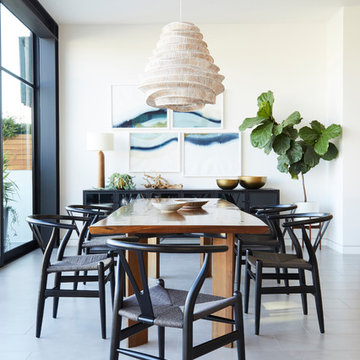105 foton på mellanstor matplats
Sortera efter:
Budget
Sortera efter:Populärt i dag
1 - 20 av 105 foton
Artikel 1 av 3

This beautifully-appointed Tudor home is laden with architectural detail. Beautifully-formed plaster moldings, an original stone fireplace, and 1930s-era woodwork were just a few of the features that drew this young family to purchase the home, however the formal interior felt dark and compartmentalized. The owners enlisted Amy Carman Design to lighten the spaces and bring a modern sensibility to their everyday living experience. Modern furnishings, artwork and a carefully hidden TV in the dinette picture wall bring a sense of fresh, on-trend style and comfort to the home. To provide contrast, the ACD team chose a juxtaposition of traditional and modern items, creating a layered space that knits the client's modern lifestyle together the historic architecture of the home.
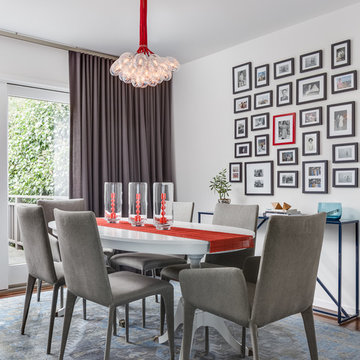
This eclectic dining room mixes modern and vintage pieces to create a comfortable yet sophisticated space to entertain friends. The salon style installation feature the client's favorite family photos.
Photo Credit - Christopher Stark

Foto på ett mellanstort funkis kök med matplats, med grå väggar, klinkergolv i keramik och grått golv
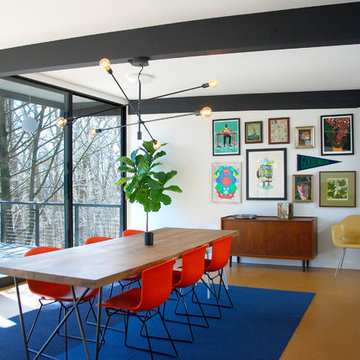
Studio Robert Jamieson
Exempel på en mellanstor 50 tals matplats, med vita väggar, korkgolv och brunt golv
Exempel på en mellanstor 50 tals matplats, med vita väggar, korkgolv och brunt golv
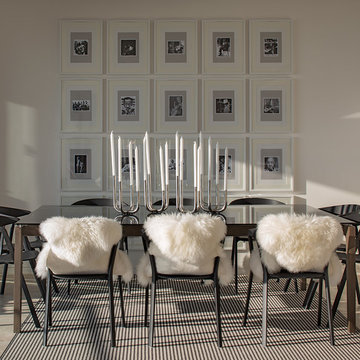
Photographer: Murray Fredericks
Modern inredning av en mellanstor matplats, med vita väggar och travertin golv
Modern inredning av en mellanstor matplats, med vita väggar och travertin golv
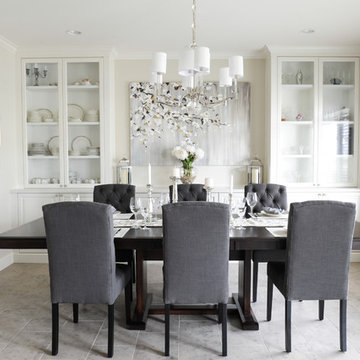
We created an open concept dining room and kitchen for this family of 4. With storage in mind, we designed a wall of pure storage to house the clients extra dishes and vases. Photography by Tracey Ayton

A dining room addition featuring a new fireplace with limestone surround, hand plastered walls and barrel vaulted ceiling and custom buffet with doors made from sinker logs
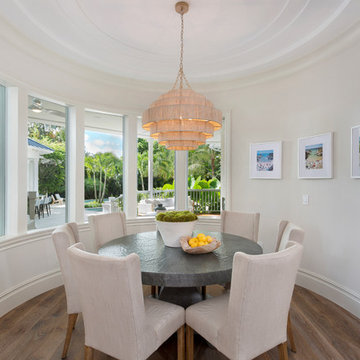
Dinette
Inredning av en maritim mellanstor separat matplats, med beige väggar, mellanmörkt trägolv och brunt golv
Inredning av en maritim mellanstor separat matplats, med beige väggar, mellanmörkt trägolv och brunt golv
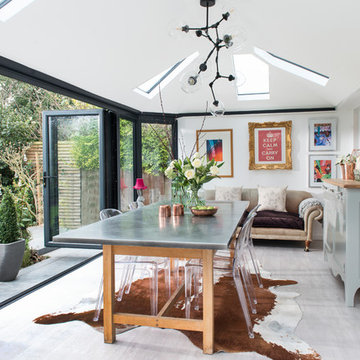
Inspiration för mellanstora eklektiska matplatser, med vita väggar och grått golv
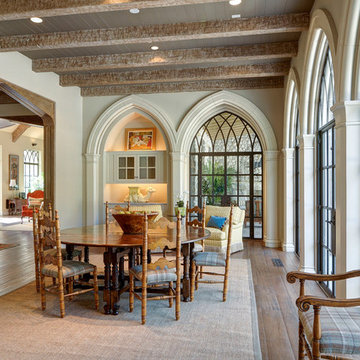
Bild på ett mellanstort vintage kök med matplats, med vita väggar, mörkt trägolv och brunt golv

Inredning av en modern mellanstor separat matplats, med vita väggar, betonggolv, en öppen vedspis, en spiselkrans i metall och grått golv
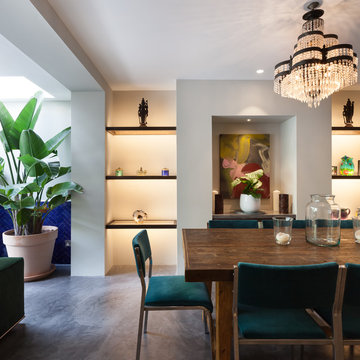
Peter Landers Photography
Exempel på en mellanstor modern matplats, med betonggolv, grått golv och grå väggar
Exempel på en mellanstor modern matplats, med betonggolv, grått golv och grå väggar
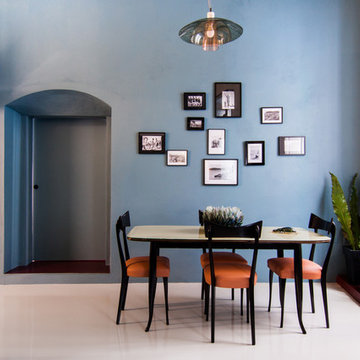
Cédric Dasesson
Foto på en mellanstor funkis matplats med öppen planlösning, med blå väggar och klinkergolv i porslin
Foto på en mellanstor funkis matplats med öppen planlösning, med blå väggar och klinkergolv i porslin
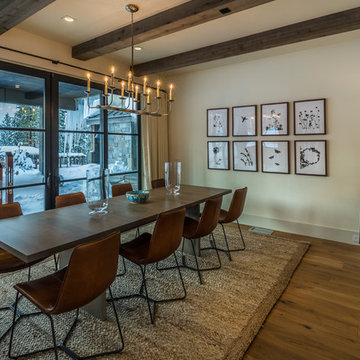
Photo of Dining Room with floor-to-ceiling glass looking out to the rear yard. Photo by Martis Camp Sales (Paul Hamill)
Inredning av en rustik mellanstor matplats med öppen planlösning, med beige väggar, mellanmörkt trägolv och brunt golv
Inredning av en rustik mellanstor matplats med öppen planlösning, med beige väggar, mellanmörkt trägolv och brunt golv
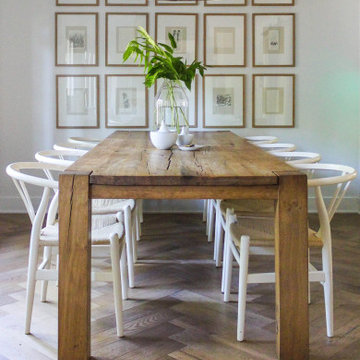
Inredning av ett lantligt mellanstort kök med matplats, med vita väggar, mellanmörkt trägolv och brunt golv
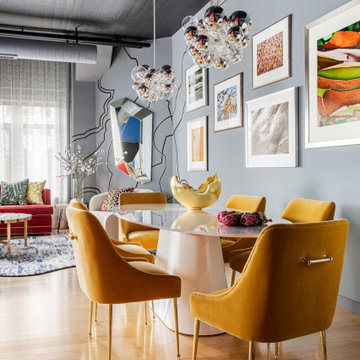
This design scheme blends femininity, sophistication, and the bling of Art Deco with earthy, natural accents. An amoeba-shaped rug breaks the linearity in the living room that’s furnished with a lady bug-red sleeper sofa with gold piping and another curvy sofa. These are juxtaposed with chairs that have a modern Danish flavor, and the side tables add an earthy touch. The dining area can be used as a work station as well and features an elliptical-shaped table with gold velvet upholstered chairs and bubble chandeliers. A velvet, aubergine headboard graces the bed in the master bedroom that’s painted in a subtle shade of silver. Abstract murals and vibrant photography complete the look. Photography by: Sean Litchfield
---
Project designed by Boston interior design studio Dane Austin Design. They serve Boston, Cambridge, Hingham, Cohasset, Newton, Weston, Lexington, Concord, Dover, Andover, Gloucester, as well as surrounding areas.
For more about Dane Austin Design, click here: https://daneaustindesign.com/
To learn more about this project, click here:
https://daneaustindesign.com/leather-district-loft

Josh Thornton
Idéer för mellanstora eklektiska matplatser, med mörkt trägolv, brunt golv och flerfärgade väggar
Idéer för mellanstora eklektiska matplatser, med mörkt trägolv, brunt golv och flerfärgade väggar
105 foton på mellanstor matplats
1
