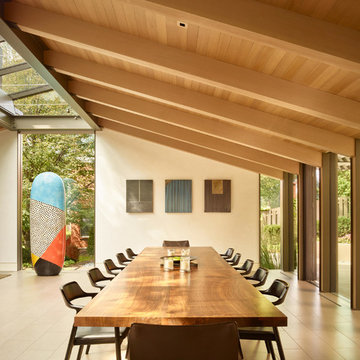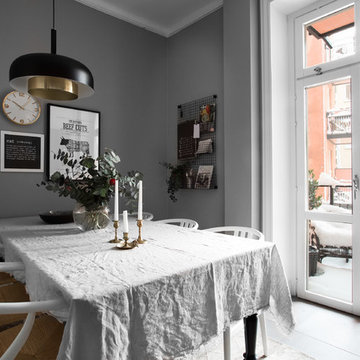32 foton på matplats
Sortera efter:
Budget
Sortera efter:Populärt i dag
1 - 20 av 32 foton
Artikel 1 av 3
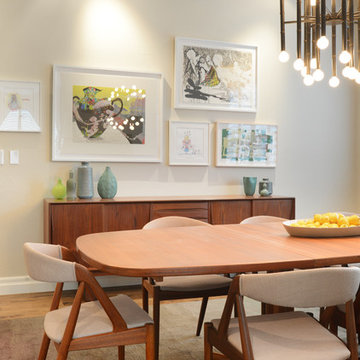
Working with Ashleigh Weatherill Interiors on this amazing Denver home. We painted the walls throughout the home.
Photos by: Libbie Holmes
Foto på en stor 50 tals matplats, med beige väggar och mellanmörkt trägolv
Foto på en stor 50 tals matplats, med beige väggar och mellanmörkt trägolv

This beautifully-appointed Tudor home is laden with architectural detail. Beautifully-formed plaster moldings, an original stone fireplace, and 1930s-era woodwork were just a few of the features that drew this young family to purchase the home, however the formal interior felt dark and compartmentalized. The owners enlisted Amy Carman Design to lighten the spaces and bring a modern sensibility to their everyday living experience. Modern furnishings, artwork and a carefully hidden TV in the dinette picture wall bring a sense of fresh, on-trend style and comfort to the home. To provide contrast, the ACD team chose a juxtaposition of traditional and modern items, creating a layered space that knits the client's modern lifestyle together the historic architecture of the home.
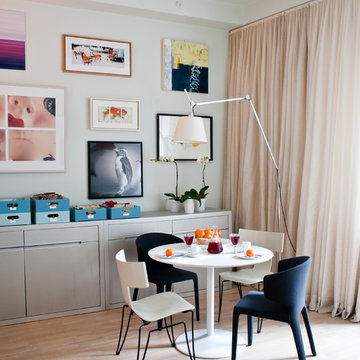
Cynthia Van Elk
Idéer för små funkis matplatser, med vita väggar, ljust trägolv och beiget golv
Idéer för små funkis matplatser, med vita väggar, ljust trägolv och beiget golv
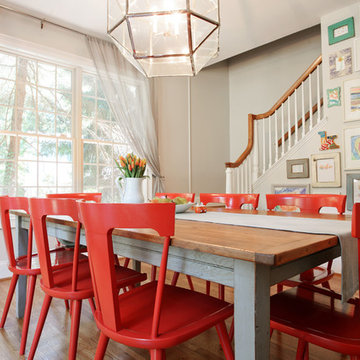
This is a breakfast area in a colonial style home with an open floor plan. The table is custom-made, reclaimed wood from a barn that was torn down in Lancaster County, PA. The legs were painted gray and red chairs bring energy to the soothing light-filled space. A glass and chrome chandelier adds to the open and airy feel. The gallery wall for child's art is designed to be interchangeable so that pieces can be swapped out as the children get older and want to display new pieces.
Joyce Smith Photography
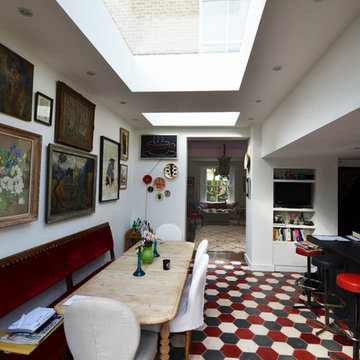
Single storey extension and refurbishment of family home to provide additional living space.
IN the London Borough of Hammersmith and Fulham, London W6, a project by Chartered Practice Architects Ltd.

Herbert Stolz, Regensburg
Modern inredning av ett stort kök med matplats, med vita väggar, betonggolv, en dubbelsidig öppen spis, en spiselkrans i betong och grått golv
Modern inredning av ett stort kök med matplats, med vita väggar, betonggolv, en dubbelsidig öppen spis, en spiselkrans i betong och grått golv
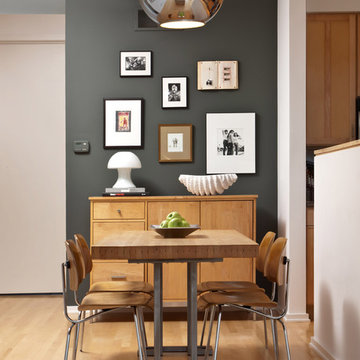
Edmunds Studios Photography
Amy Carman Design
Idéer för små funkis matplatser, med grå väggar och ljust trägolv
Idéer för små funkis matplatser, med grå väggar och ljust trägolv
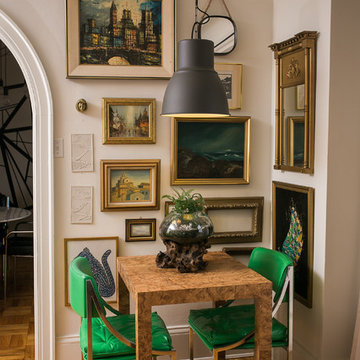
An area to create a spot for the kiddos to eat their breakfast in the morning was outfitted with a inexpensive pendant light and burlwood table with mid century chrome and green pleather chairs. Finding all of the vintage artwork was more fun then work exploring thrift shops, auctions and garage sales. Also makes for great extra seating when guests arrive for the holidays.
-jaziphotography
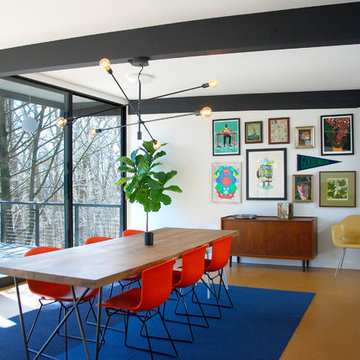
Studio Robert Jamieson
Exempel på en mellanstor 50 tals matplats, med vita väggar, korkgolv och brunt golv
Exempel på en mellanstor 50 tals matplats, med vita väggar, korkgolv och brunt golv
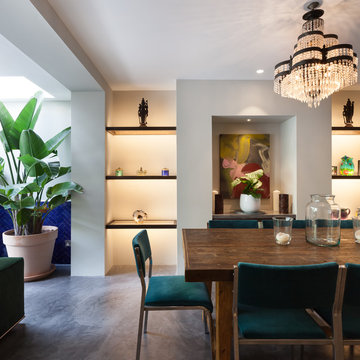
Peter Landers Photography
Exempel på en mellanstor modern matplats, med betonggolv, grått golv och grå väggar
Exempel på en mellanstor modern matplats, med betonggolv, grått golv och grå väggar
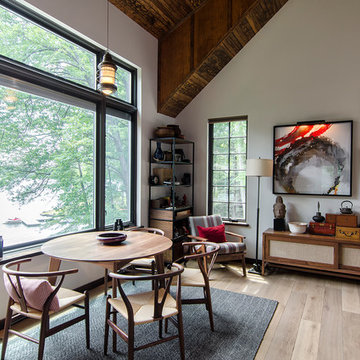
Jim Furman
Idéer för små rustika matplatser, med vita väggar och mellanmörkt trägolv
Idéer för små rustika matplatser, med vita väggar och mellanmörkt trägolv
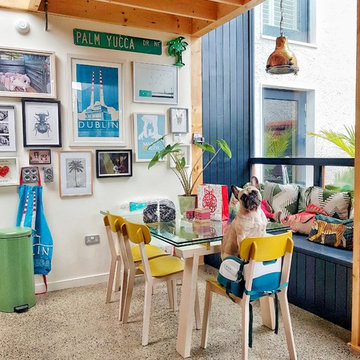
@thehousebeyondthepalms hangs a Loomlight brass dome pendant in a wonderfully tropical and eclectic dining room.
Eklektisk inredning av en mellanstor matplats, med vita väggar
Eklektisk inredning av en mellanstor matplats, med vita väggar
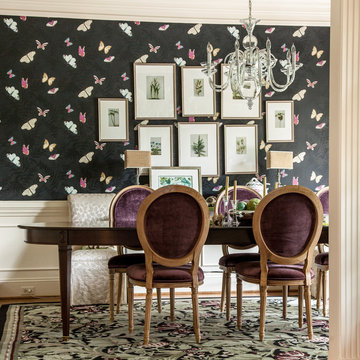
Michael Zirkle
Inredning av en klassisk mellanstor separat matplats, med flerfärgade väggar och mellanmörkt trägolv
Inredning av en klassisk mellanstor separat matplats, med flerfärgade väggar och mellanmörkt trägolv
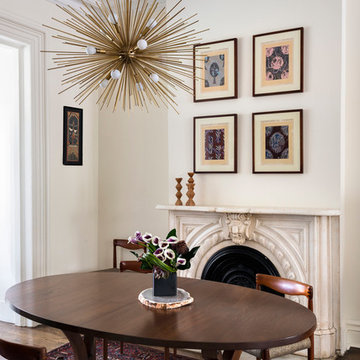
Photo by Adam Kane Macchia
Foto på en mellanstor vintage matplats med öppen planlösning, med en standard öppen spis, vita väggar, mörkt trägolv, en spiselkrans i gips och brunt golv
Foto på en mellanstor vintage matplats med öppen planlösning, med en standard öppen spis, vita väggar, mörkt trägolv, en spiselkrans i gips och brunt golv
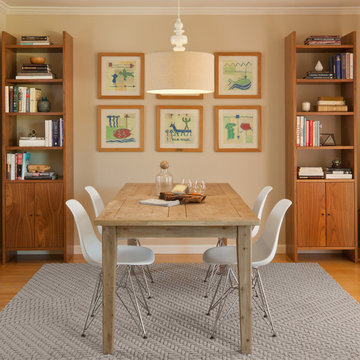
Exempel på en mellanstor klassisk separat matplats, med beige väggar, mellanmörkt trägolv och brunt golv
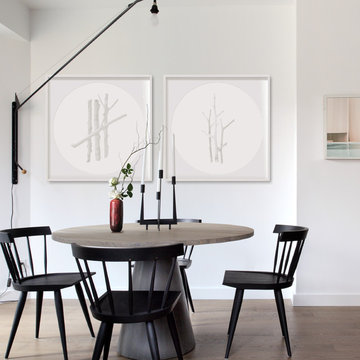
Idéer för en mellanstor minimalistisk matplats, med vita väggar och mellanmörkt trägolv
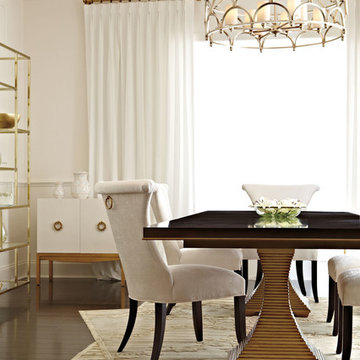
Dining table set with upholstered chairs.
Klassisk inredning av ett mellanstort kök med matplats, med beige väggar och mörkt trägolv
Klassisk inredning av ett mellanstort kök med matplats, med beige väggar och mörkt trägolv
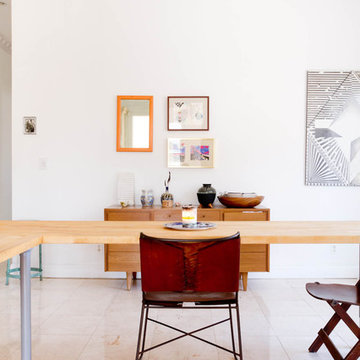
Photo: Rikki Snyder © 2012 Houzz
Idéer för en eklektisk matplats, med vita väggar och klinkergolv i keramik
Idéer för en eklektisk matplats, med vita väggar och klinkergolv i keramik
32 foton på matplats
1
