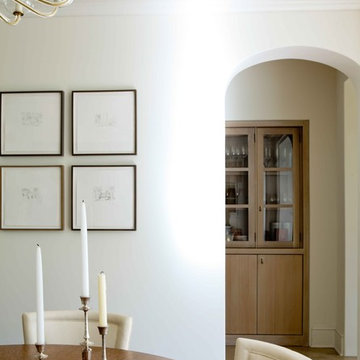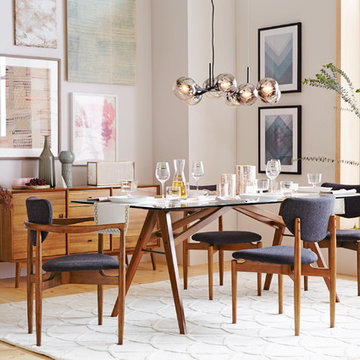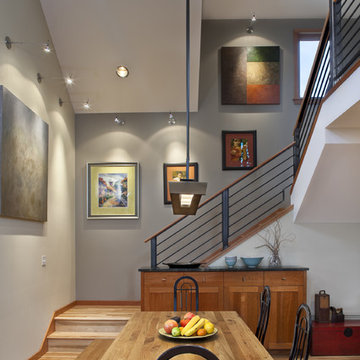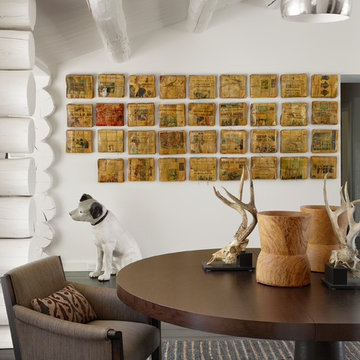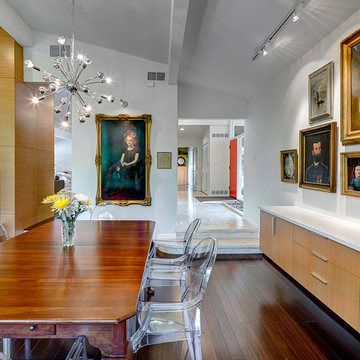588 foton på matplats
Sortera efter:
Budget
Sortera efter:Populärt i dag
101 - 120 av 588 foton
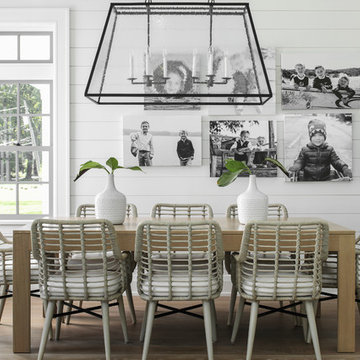
A beautiful shingle style residence we recently completed for a young family in Cold Spring Harbor, New York. Interior design by SRC Interiors. Built by Stokkers + Company.
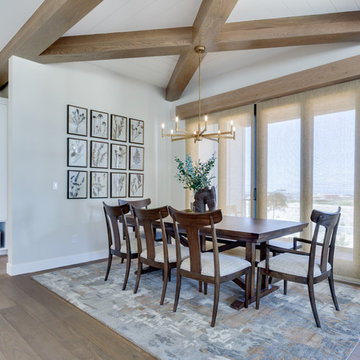
Interior Designer: Simons Design Studio
Builder: Magleby Construction
Photography: Allison Niccum
Lantlig inredning av en matplats med öppen planlösning, med beige väggar och ljust trägolv
Lantlig inredning av en matplats med öppen planlösning, med beige väggar och ljust trägolv
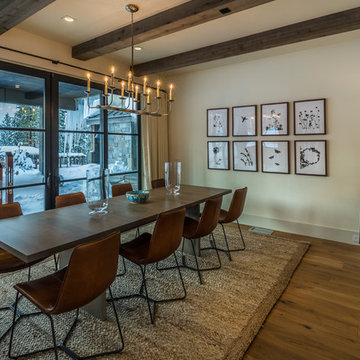
Photo of Dining Room with floor-to-ceiling glass looking out to the rear yard. Photo by Martis Camp Sales (Paul Hamill)
Inredning av en rustik mellanstor matplats med öppen planlösning, med beige väggar, mellanmörkt trägolv och brunt golv
Inredning av en rustik mellanstor matplats med öppen planlösning, med beige väggar, mellanmörkt trägolv och brunt golv
Hitta den rätta lokala yrkespersonen för ditt projekt

photography by james florio
Inredning av en modern matplats, med vita väggar, mellanmörkt trägolv och brunt golv
Inredning av en modern matplats, med vita väggar, mellanmörkt trägolv och brunt golv
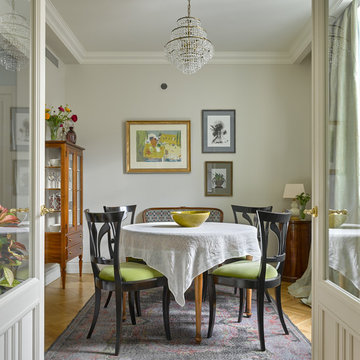
Фотограф - Сергей Ананьев
Inspiration för klassiska separata matplatser, med beige väggar och ljust trägolv
Inspiration för klassiska separata matplatser, med beige väggar och ljust trägolv
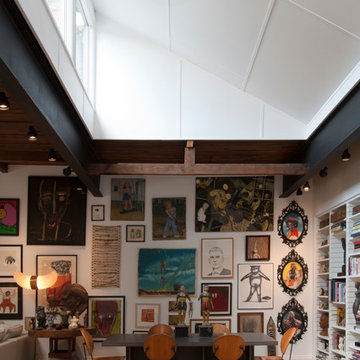
Photo: Adrienne DeRosa © 2015 Houzz
Save for a few refinements, the layout of the space took shape exactly as Weiss had envisioned it from day one. Knowing that they were looking to design a loft-like environment, the couple kept to an open layout for the majority of the living space.
One of the most fantastic features of the space is a bank of clerestory windows that flood the interior with seemingly endless amounts of daylight. Originally added back when the building served as an artist studio, Weiss and Carpenter agreed that keeping them was a must. "The only original part of the house is the ceiling and the existing skylights and clerestory," Weiss describes. "We basically changed everything else."
The ceiling compliments the contents of the environment, but also continues the story of the homeowners' design philosophy. "We loved the original wood and steel ceiling, including steel beams forged at the Carnegie Steel Works," Carpenter explains. "In coming up with our design approach, we wanted to reflect some of the previous uses of the structure ... Keeping elements from the past not only
interested us aesthetically." he says, "It was important to us to reuse structures and objects in ways that are close to their originally intended use."
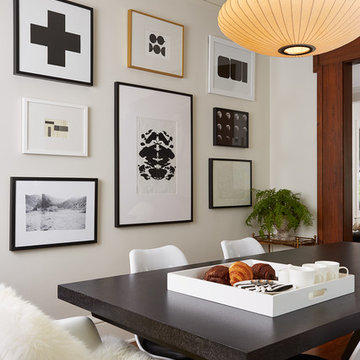
Photography by: Susan Gilmore
Inredning av en klassisk matplats, med vita väggar och mörkt trägolv
Inredning av en klassisk matplats, med vita väggar och mörkt trägolv
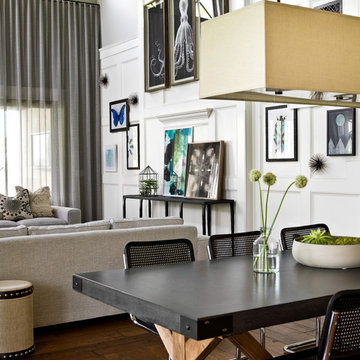
cynthia lynn photography
Klassisk inredning av en matplats med öppen planlösning, med vita väggar och mörkt trägolv
Klassisk inredning av en matplats med öppen planlösning, med vita väggar och mörkt trägolv
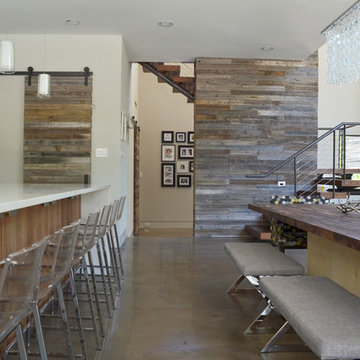
Photo: Sarah Greenman © 2014 Houzz
Design: New Leaf Construction
Modern inredning av ett kök med matplats, med vita väggar och betonggolv
Modern inredning av ett kök med matplats, med vita väggar och betonggolv
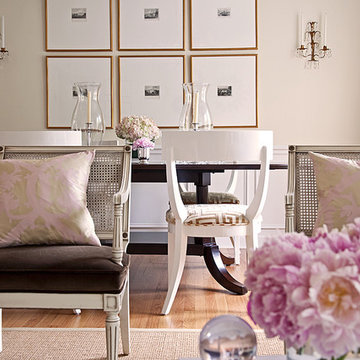
Photography by Meghan bob Photography /
Interior design credits go to:
Wendy Labrum
Bild på en vintage matplats, med beige väggar och mellanmörkt trägolv
Bild på en vintage matplats, med beige väggar och mellanmörkt trägolv
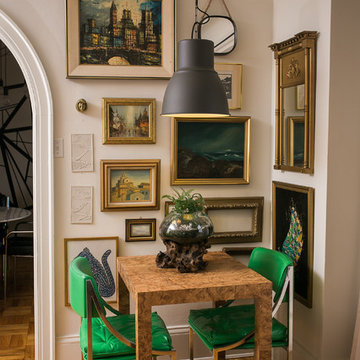
An area to create a spot for the kiddos to eat their breakfast in the morning was outfitted with a inexpensive pendant light and burlwood table with mid century chrome and green pleather chairs. Finding all of the vintage artwork was more fun then work exploring thrift shops, auctions and garage sales. Also makes for great extra seating when guests arrive for the holidays.
-jaziphotography
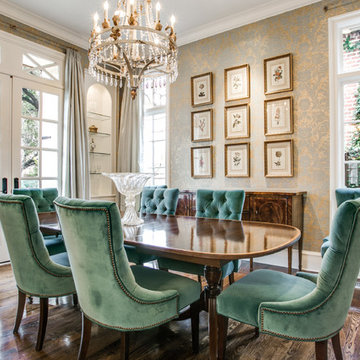
Elegant Dining Room
Klassisk inredning av en matplats, med flerfärgade väggar och mörkt trägolv
Klassisk inredning av en matplats, med flerfärgade väggar och mörkt trägolv
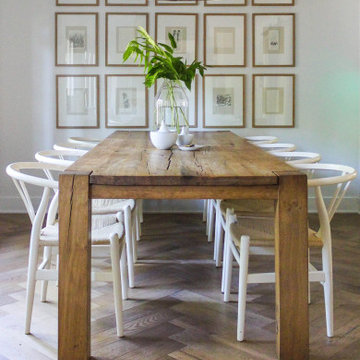
Inredning av ett lantligt mellanstort kök med matplats, med vita väggar, mellanmörkt trägolv och brunt golv
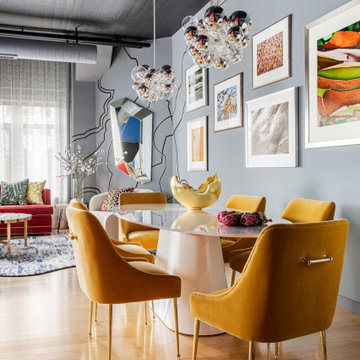
This design scheme blends femininity, sophistication, and the bling of Art Deco with earthy, natural accents. An amoeba-shaped rug breaks the linearity in the living room that’s furnished with a lady bug-red sleeper sofa with gold piping and another curvy sofa. These are juxtaposed with chairs that have a modern Danish flavor, and the side tables add an earthy touch. The dining area can be used as a work station as well and features an elliptical-shaped table with gold velvet upholstered chairs and bubble chandeliers. A velvet, aubergine headboard graces the bed in the master bedroom that’s painted in a subtle shade of silver. Abstract murals and vibrant photography complete the look. Photography by: Sean Litchfield
---
Project designed by Boston interior design studio Dane Austin Design. They serve Boston, Cambridge, Hingham, Cohasset, Newton, Weston, Lexington, Concord, Dover, Andover, Gloucester, as well as surrounding areas.
For more about Dane Austin Design, click here: https://daneaustindesign.com/
To learn more about this project, click here:
https://daneaustindesign.com/leather-district-loft
588 foton på matplats

Josh Thornton
Idéer för mellanstora eklektiska matplatser, med mörkt trägolv, brunt golv och flerfärgade väggar
Idéer för mellanstora eklektiska matplatser, med mörkt trägolv, brunt golv och flerfärgade väggar
6
