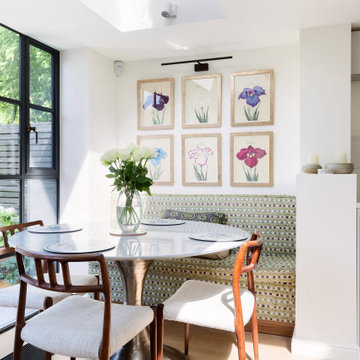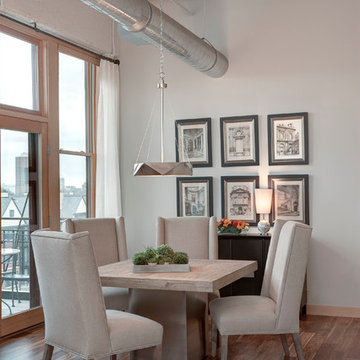102 foton på matplats
Sortera efter:
Budget
Sortera efter:Populärt i dag
1 - 20 av 102 foton
Artikel 1 av 3
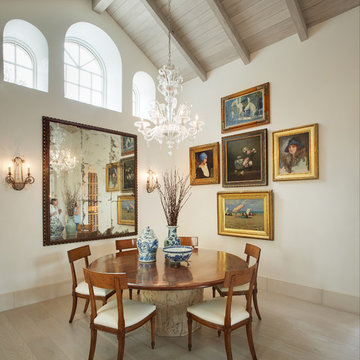
Medelhavsstil inredning av en matplats, med vita väggar, ljust trägolv och beiget golv

A bold gallery wall backs the dining space of the great room.
Photo by Adam Milliron
Exempel på en stor eklektisk matplats med öppen planlösning, med vita väggar, ljust trägolv och beiget golv
Exempel på en stor eklektisk matplats med öppen planlösning, med vita väggar, ljust trägolv och beiget golv
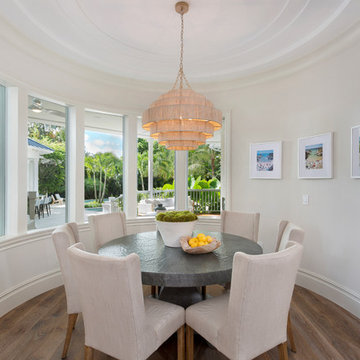
Dinette
Inredning av en maritim mellanstor separat matplats, med beige väggar, mellanmörkt trägolv och brunt golv
Inredning av en maritim mellanstor separat matplats, med beige väggar, mellanmörkt trägolv och brunt golv
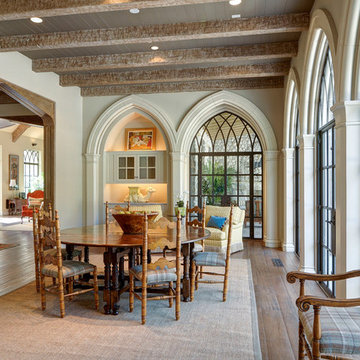
Bild på ett mellanstort vintage kök med matplats, med vita väggar, mörkt trägolv och brunt golv
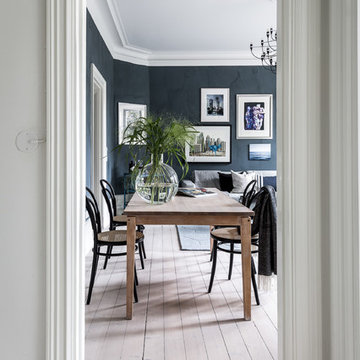
Henrik Nero
Idéer för en nordisk matplats, med svarta väggar, ljust trägolv och beiget golv
Idéer för en nordisk matplats, med svarta väggar, ljust trägolv och beiget golv
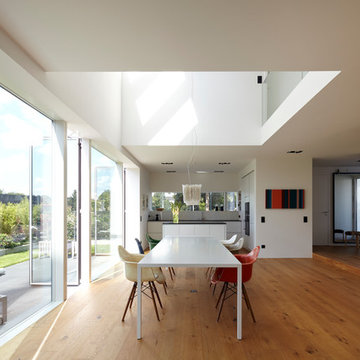
Fotos: Lioba Schneider Architekturfotografie
I Architekt: falke architekten köln
Bild på en stor funkis matplats med öppen planlösning, med vita väggar och mellanmörkt trägolv
Bild på en stor funkis matplats med öppen planlösning, med vita väggar och mellanmörkt trägolv
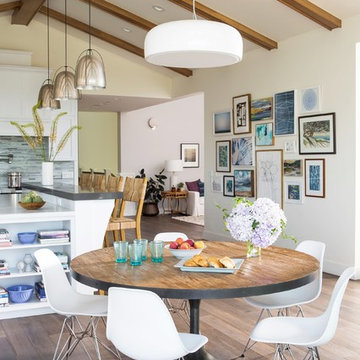
Inredning av ett maritimt kök med matplats, med vita väggar, mörkt trägolv och brunt golv
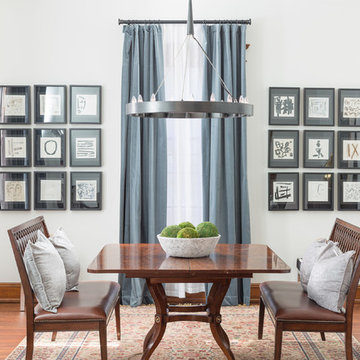
Modern Victorian home in Atlanta. Interior design work by Alejandra Dunphy (www.a-dstudio.com).
Photo Credit: David Cannon Photography (www.davidcannonphotography.com)
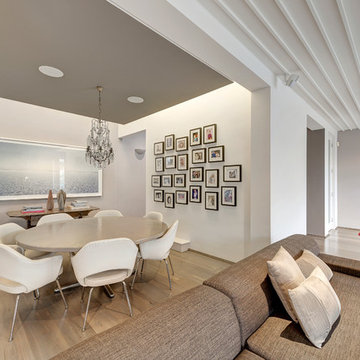
Formal dining room with photo wall, chandelier, circular dining table and feature curtain.
Inspiration för stora moderna matplatser med öppen planlösning, med vita väggar och ljust trägolv
Inspiration för stora moderna matplatser med öppen planlösning, med vita väggar och ljust trägolv
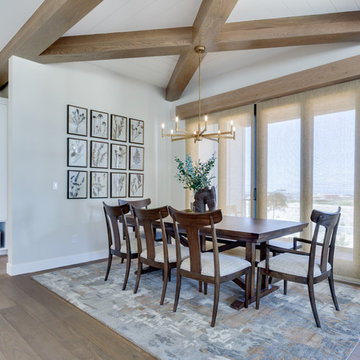
Interior Designer: Simons Design Studio
Builder: Magleby Construction
Photography: Allison Niccum
Lantlig inredning av en matplats med öppen planlösning, med beige väggar och ljust trägolv
Lantlig inredning av en matplats med öppen planlösning, med beige väggar och ljust trägolv
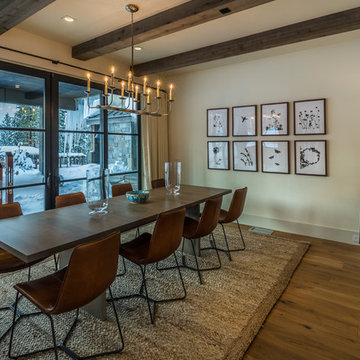
Photo of Dining Room with floor-to-ceiling glass looking out to the rear yard. Photo by Martis Camp Sales (Paul Hamill)
Inredning av en rustik mellanstor matplats med öppen planlösning, med beige väggar, mellanmörkt trägolv och brunt golv
Inredning av en rustik mellanstor matplats med öppen planlösning, med beige väggar, mellanmörkt trägolv och brunt golv
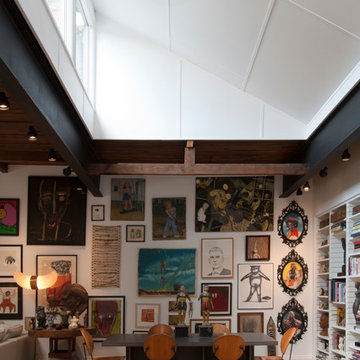
Photo: Adrienne DeRosa © 2015 Houzz
Save for a few refinements, the layout of the space took shape exactly as Weiss had envisioned it from day one. Knowing that they were looking to design a loft-like environment, the couple kept to an open layout for the majority of the living space.
One of the most fantastic features of the space is a bank of clerestory windows that flood the interior with seemingly endless amounts of daylight. Originally added back when the building served as an artist studio, Weiss and Carpenter agreed that keeping them was a must. "The only original part of the house is the ceiling and the existing skylights and clerestory," Weiss describes. "We basically changed everything else."
The ceiling compliments the contents of the environment, but also continues the story of the homeowners' design philosophy. "We loved the original wood and steel ceiling, including steel beams forged at the Carnegie Steel Works," Carpenter explains. "In coming up with our design approach, we wanted to reflect some of the previous uses of the structure ... Keeping elements from the past not only
interested us aesthetically." he says, "It was important to us to reuse structures and objects in ways that are close to their originally intended use."
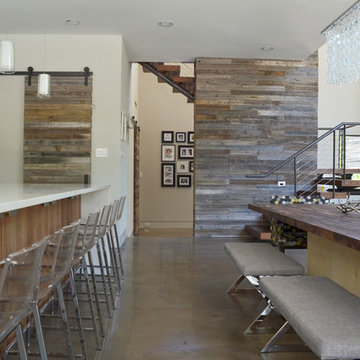
Photo: Sarah Greenman © 2014 Houzz
Design: New Leaf Construction
Modern inredning av ett kök med matplats, med vita väggar och betonggolv
Modern inredning av ett kök med matplats, med vita väggar och betonggolv
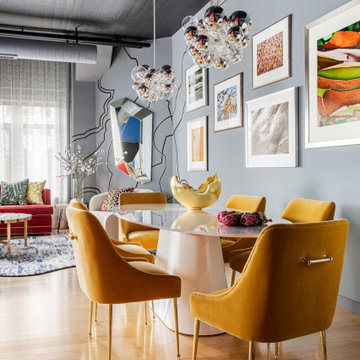
This design scheme blends femininity, sophistication, and the bling of Art Deco with earthy, natural accents. An amoeba-shaped rug breaks the linearity in the living room that’s furnished with a lady bug-red sleeper sofa with gold piping and another curvy sofa. These are juxtaposed with chairs that have a modern Danish flavor, and the side tables add an earthy touch. The dining area can be used as a work station as well and features an elliptical-shaped table with gold velvet upholstered chairs and bubble chandeliers. A velvet, aubergine headboard graces the bed in the master bedroom that’s painted in a subtle shade of silver. Abstract murals and vibrant photography complete the look. Photography by: Sean Litchfield
---
Project designed by Boston interior design studio Dane Austin Design. They serve Boston, Cambridge, Hingham, Cohasset, Newton, Weston, Lexington, Concord, Dover, Andover, Gloucester, as well as surrounding areas.
For more about Dane Austin Design, click here: https://daneaustindesign.com/
To learn more about this project, click here:
https://daneaustindesign.com/leather-district-loft
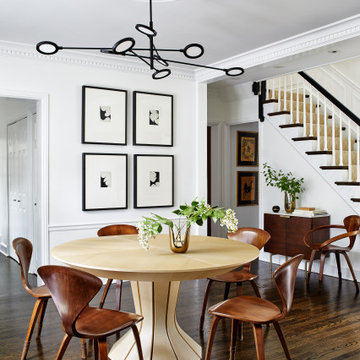
Inredning av en klassisk matplats med öppen planlösning, med vita väggar, mellanmörkt trägolv och brunt golv
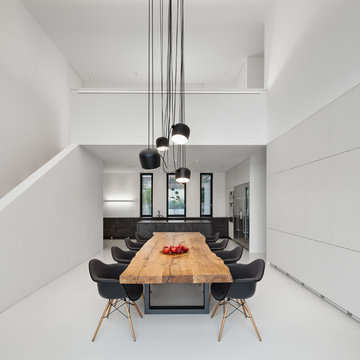
Erich Spahn
Modern inredning av ett stort kök med matplats, med vita väggar
Modern inredning av ett stort kök med matplats, med vita väggar
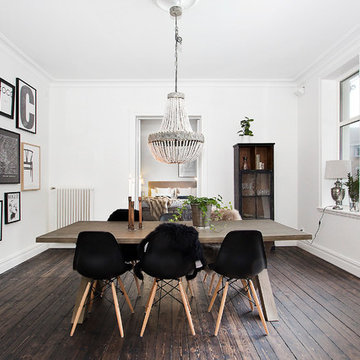
Skandinavisk inredning av en stor separat matplats, med vita väggar och mörkt trägolv
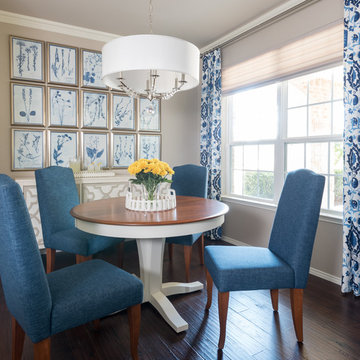
A small, transitional dining that is both stunning and functional. With the blue upholstered chairs adding a touch of elegance and comfort, the collage of blue botanicals and floral window panels bring in the right mix of pattern into the space. Finished off with a crystal chandelier to pull the room together.
102 foton på matplats
1
