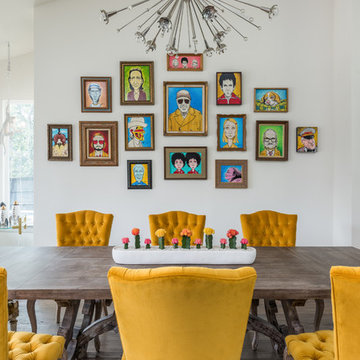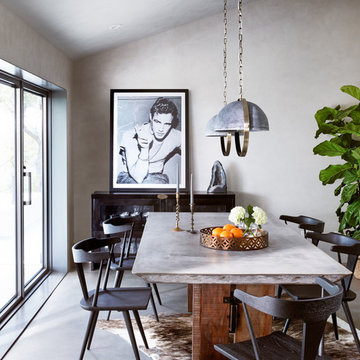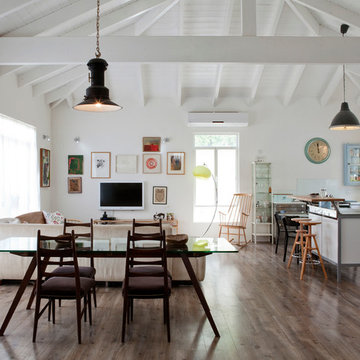96 foton på matplats med öppen planlösning
Sortera efter:
Budget
Sortera efter:Populärt i dag
1 - 20 av 96 foton
Artikel 1 av 3
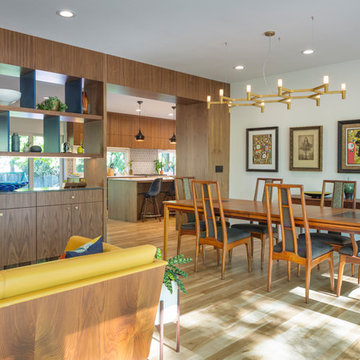
Bob Greenspan
Retro inredning av en matplats med öppen planlösning, med vita väggar och ljust trägolv
Retro inredning av en matplats med öppen planlösning, med vita väggar och ljust trägolv

A bold gallery wall backs the dining space of the great room.
Photo by Adam Milliron
Exempel på en stor eklektisk matplats med öppen planlösning, med vita väggar, ljust trägolv och beiget golv
Exempel på en stor eklektisk matplats med öppen planlösning, med vita väggar, ljust trägolv och beiget golv
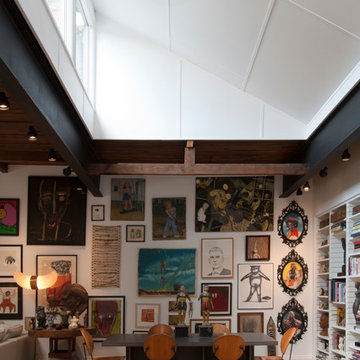
Photo: Adrienne DeRosa © 2015 Houzz
Save for a few refinements, the layout of the space took shape exactly as Weiss had envisioned it from day one. Knowing that they were looking to design a loft-like environment, the couple kept to an open layout for the majority of the living space.
One of the most fantastic features of the space is a bank of clerestory windows that flood the interior with seemingly endless amounts of daylight. Originally added back when the building served as an artist studio, Weiss and Carpenter agreed that keeping them was a must. "The only original part of the house is the ceiling and the existing skylights and clerestory," Weiss describes. "We basically changed everything else."
The ceiling compliments the contents of the environment, but also continues the story of the homeowners' design philosophy. "We loved the original wood and steel ceiling, including steel beams forged at the Carnegie Steel Works," Carpenter explains. "In coming up with our design approach, we wanted to reflect some of the previous uses of the structure ... Keeping elements from the past not only
interested us aesthetically." he says, "It was important to us to reuse structures and objects in ways that are close to their originally intended use."
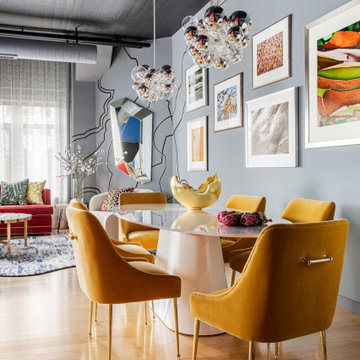
This design scheme blends femininity, sophistication, and the bling of Art Deco with earthy, natural accents. An amoeba-shaped rug breaks the linearity in the living room that’s furnished with a lady bug-red sleeper sofa with gold piping and another curvy sofa. These are juxtaposed with chairs that have a modern Danish flavor, and the side tables add an earthy touch. The dining area can be used as a work station as well and features an elliptical-shaped table with gold velvet upholstered chairs and bubble chandeliers. A velvet, aubergine headboard graces the bed in the master bedroom that’s painted in a subtle shade of silver. Abstract murals and vibrant photography complete the look. Photography by: Sean Litchfield
---
Project designed by Boston interior design studio Dane Austin Design. They serve Boston, Cambridge, Hingham, Cohasset, Newton, Weston, Lexington, Concord, Dover, Andover, Gloucester, as well as surrounding areas.
For more about Dane Austin Design, click here: https://daneaustindesign.com/
To learn more about this project, click here:
https://daneaustindesign.com/leather-district-loft
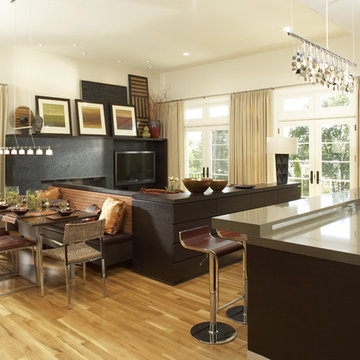
KSID Studio used an imaginative approach to design a room for a visionary client with a large family. The room’s size, combined with the client’s request that it serve multiple functions, created a difficult design dilemma. We had to design the room in a way that turned a small space into one where the client could enjoy a variety of family activities. Our unique seating solutions, resulted in a fabulous room and a functional hub for an active and creative family.
Karen Melvin photography
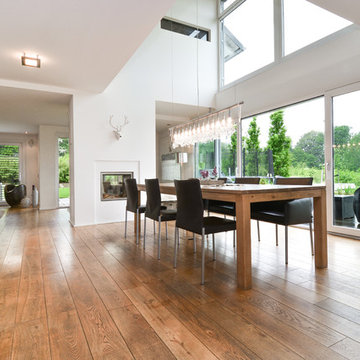
Idéer för att renovera en stor funkis matplats med öppen planlösning, med vita väggar och mellanmörkt trägolv
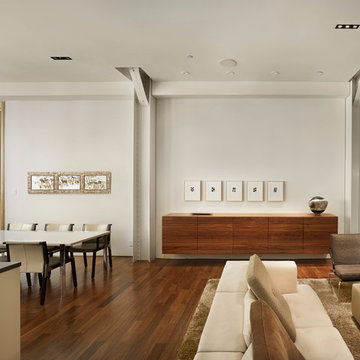
Halkin Mason Architectural Photography, LLC
Foto på en funkis matplats med öppen planlösning, med vita väggar och mörkt trägolv
Foto på en funkis matplats med öppen planlösning, med vita väggar och mörkt trägolv
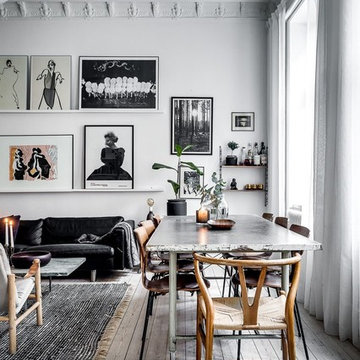
Minimalistisk inredning av en matplats med öppen planlösning, med vita väggar, ljust trägolv och grått golv
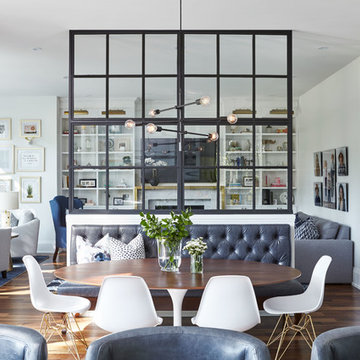
Idéer för vintage matplatser med öppen planlösning, med brunt golv, vita väggar och mörkt trägolv
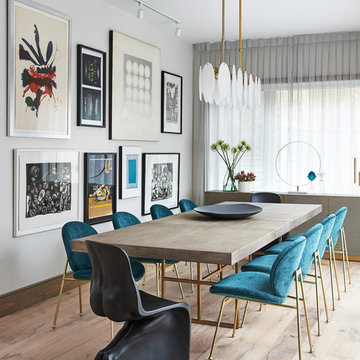
Inredning av en modern matplats med öppen planlösning, med vita väggar och ljust trägolv
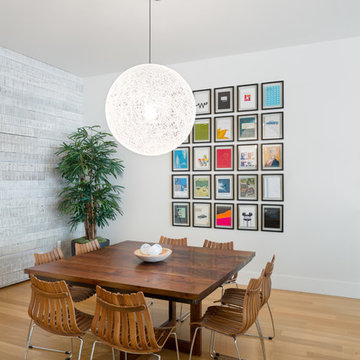
Idéer för att renovera en funkis matplats med öppen planlösning, med vita väggar och ljust trägolv
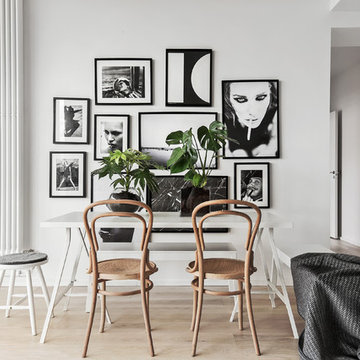
Inspiration för nordiska matplatser med öppen planlösning, med vita väggar och ljust trägolv
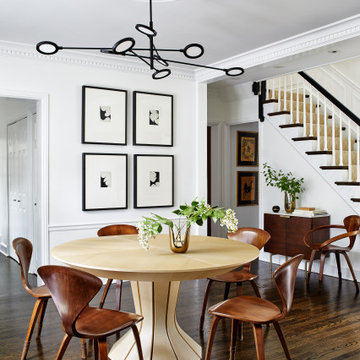
Inredning av en klassisk matplats med öppen planlösning, med vita väggar, mellanmörkt trägolv och brunt golv
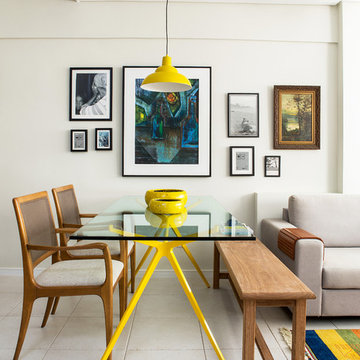
Sala de jantar com base clara, mesa, pendente e centro de mesa, no tom amarelo, mostra a personalidade do apartamento.
Idéer för att renovera en funkis matplats med öppen planlösning, med vita väggar
Idéer för att renovera en funkis matplats med öppen planlösning, med vita väggar
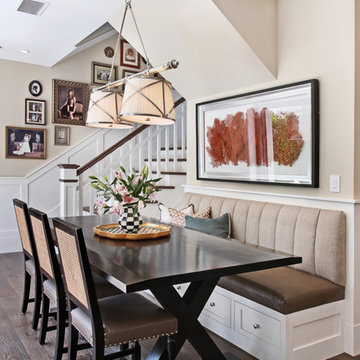
Jeri Koegel
Inspiration för klassiska matplatser med öppen planlösning, med beige väggar och mörkt trägolv
Inspiration för klassiska matplatser med öppen planlösning, med beige väggar och mörkt trägolv
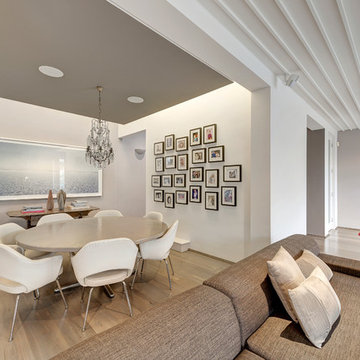
Formal dining room with photo wall, chandelier, circular dining table and feature curtain.
Inspiration för stora moderna matplatser med öppen planlösning, med vita väggar och ljust trägolv
Inspiration för stora moderna matplatser med öppen planlösning, med vita väggar och ljust trägolv
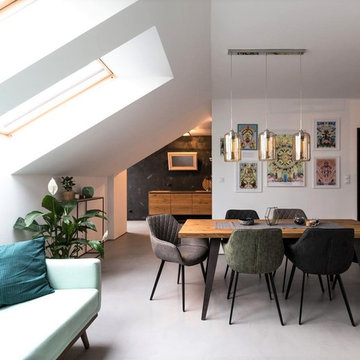
Joanna Szuda
Inredning av en modern matplats med öppen planlösning, med vita väggar och grått golv
Inredning av en modern matplats med öppen planlösning, med vita väggar och grått golv
96 foton på matplats med öppen planlösning
1
