4 934 foton på matplats, med marmorgolv och klinkergolv i terrakotta
Sortera efter:
Budget
Sortera efter:Populärt i dag
101 - 120 av 4 934 foton
Artikel 1 av 3
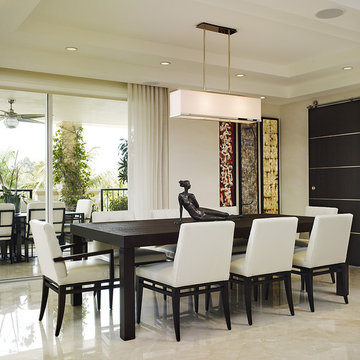
Photos by Brantley Photography
Bild på en mellanstor funkis matplats, med vita väggar och marmorgolv
Bild på en mellanstor funkis matplats, med vita väggar och marmorgolv

Full Decoration
Modern inredning av en matplats, med marmorgolv och beiget golv
Modern inredning av en matplats, med marmorgolv och beiget golv
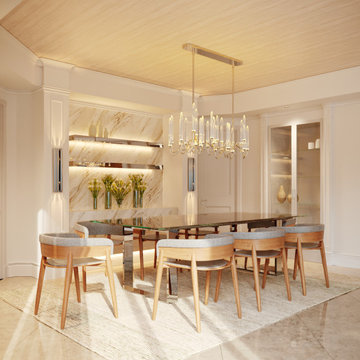
Full Decoration
Inredning av en modern matplats, med marmorgolv och beiget golv
Inredning av en modern matplats, med marmorgolv och beiget golv
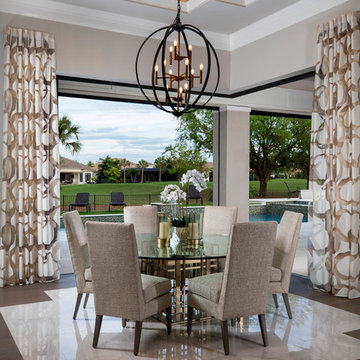
Light and bright open kitchen/dining plan with custom flooring and ceiling detail, marble countertops and backsplash. gold accents, custom furnishings, built in wood wine rack and bar, butlers pantry,
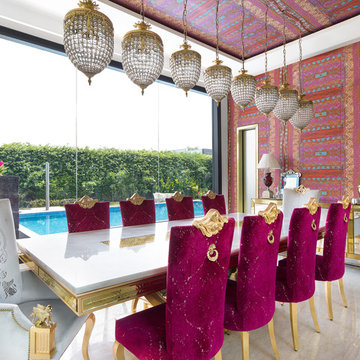
Exempel på en mellanstor eklektisk separat matplats, med marmorgolv, flerfärgade väggar och beiget golv
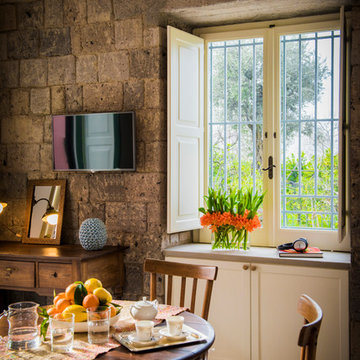
Foto: Vito Fusco
Lantlig inredning av en mellanstor matplats med öppen planlösning, med beige väggar och klinkergolv i terrakotta
Lantlig inredning av en mellanstor matplats med öppen planlösning, med beige väggar och klinkergolv i terrakotta
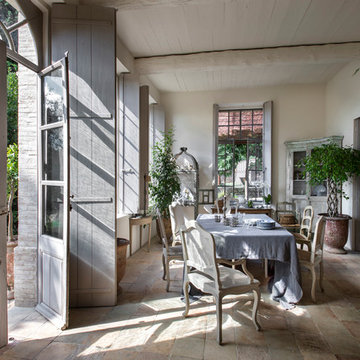
Bernard Touillon photographe
La Maison de Charrier décorateur
Inspiration för en stor lantlig separat matplats, med vita väggar och klinkergolv i terrakotta
Inspiration för en stor lantlig separat matplats, med vita väggar och klinkergolv i terrakotta
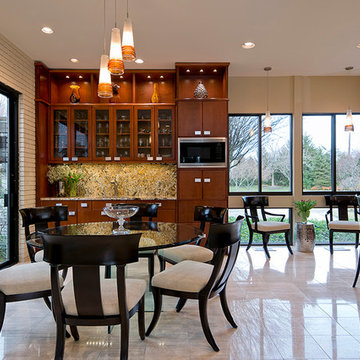
Meni Design Group, LLC
Maxine Schnitzer Photography
Inspiration för moderna kök med matplatser, med beige väggar och marmorgolv
Inspiration för moderna kök med matplatser, med beige väggar och marmorgolv
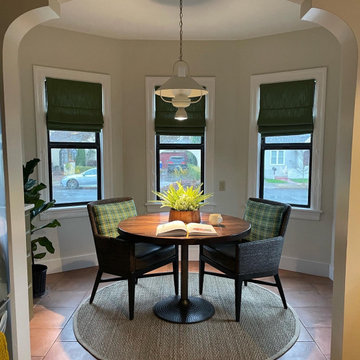
Cozy breakfast room off kitchen. Terra-cotta tile, off-white walls, and green accents bring a fresh feeling to the space.
Table: Bespoke
Chairs: RH Mirasal Armchairs
Chair Cushion Leather: Moore & Giles
Chair Fabric: United, Newcastle, Key Lime
Roman Shade Fabric: Perennials, Rough-n-Rowdy, Mint Leaf
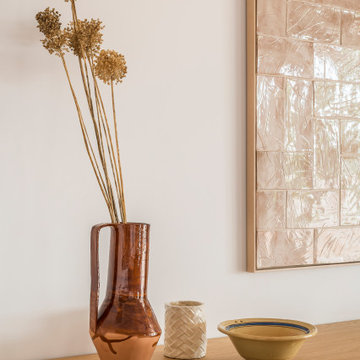
In questo progetto d’interni situato a pochi metri dal mare abbiamo deciso di utilizzare uno stile mediterraneo contemporaneo attraverso la scelta di finiture artigianali come i pavimenti in terracotta o le piastrelle fatte a mano.
L’uso di materiali naturali e prodotti artigianali si ripetono anche sul arredo scelto per questa casa come i mobili in legno, le decorazioni con oggetti tradizionali, le opere d’arte e le luminarie in ceramica, fatte ‘adhoc’ per questo progetto.
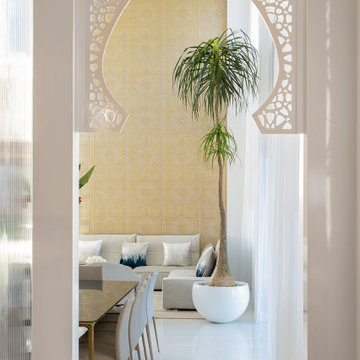
Our clients moved from Dubai to Miami and hired us to transform a new home into a Modern Moroccan Oasis. Our firm truly enjoyed working on such a beautiful and unique project.
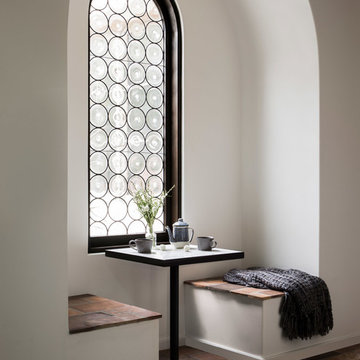
Clear stained glass arched window seating with a slate banquet.
Inspiration för små medelhavsstil matplatser, med klinkergolv i terrakotta, brunt golv och vita väggar
Inspiration för små medelhavsstil matplatser, med klinkergolv i terrakotta, brunt golv och vita väggar
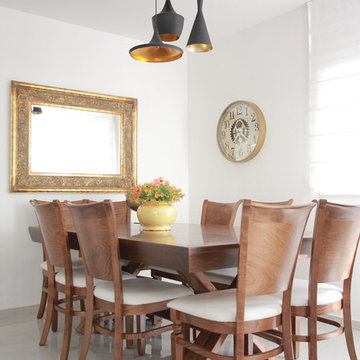
Inredning av ett eklektiskt litet kök med matplats, med marmorgolv, vita väggar och grått golv

The master suite in this 1970’s Frank Lloyd Wright-inspired home was transformed from open and awkward to clean and crisp. The original suite was one large room with a sunken tub, pedestal sink, and toilet just a few steps up from the bedroom, which had a full wall of patio doors. The roof was rebuilt so the bedroom floor could be raised so that it is now on the same level as the bathroom (and the rest of the house). Rebuilding the roof gave an opportunity for the bedroom ceilings to be vaulted, and wood trim, soffits, and uplighting enhance the Frank Lloyd Wright connection. The interior space was reconfigured to provide a private master bath with a soaking tub and a skylight, and a private porch was built outside the bedroom.
The dining room was given a face-lift by removing the old mirrored china built-in along the wall and adding simple shelves in its place.
Contractor: Meadowlark Design + Build
Interior Designer: Meadowlark Design + Build
Photographer: Emily Rose Imagery
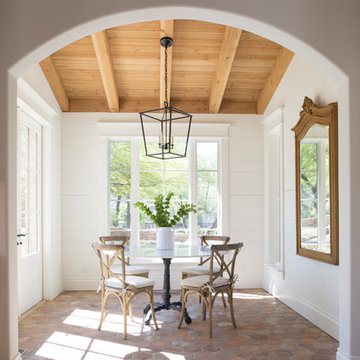
Brian Goddard
Inspiration för en lantlig separat matplats, med vita väggar, klinkergolv i terrakotta och rött golv
Inspiration för en lantlig separat matplats, med vita väggar, klinkergolv i terrakotta och rött golv

Large open dining room with high ceiling and stone columns. The cocktail area at the end, and mahogany table with Dakota Jackson chairs.
Photo: Mark Boisclair
Contractor: Manship Builder
Architect: Bing Hu
Interior Design: Susan Hersker and Elaine Ryckman.
Project designed by Susie Hersker’s Scottsdale interior design firm Design Directives. Design Directives is active in Phoenix, Paradise Valley, Cave Creek, Carefree, Sedona, and beyond.
For more about Design Directives, click here: https://susanherskerasid.com/
To learn more about this project, click here: https://susanherskerasid.com/desert-contemporary/
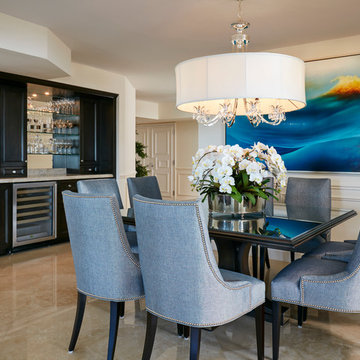
Square dining table fills unusual square dining room. Custom wet bar with glass shelves reflect light back in this open space. bold art and fixtures add touches of the client's personality.
Robert Brantley Photography
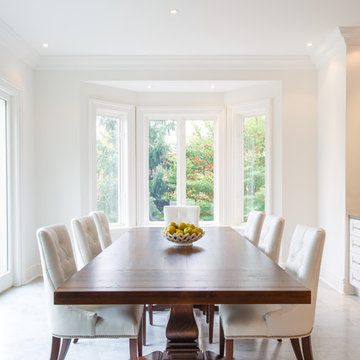
Pictured here at 48"x96" with two 16" end extensions. Wood is wormy maple with a "golden oak" stain.
Remy Chairs surround the table.
photo: Harry Choi
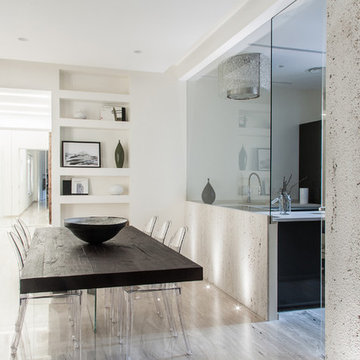
Situato nel cuore di Cagliari, in un edificio del centro storico, l'architetto Mauro Soddu, LAGO REDESIGNER, ha progettato un appartamento dal carattere essenziale e materico, invaso dalla luce dove il nostro sistema Air si inserisce alla perfezione.
---
In the heart of Cagliari, in a building in the historic city centre, the Architetc Mauro Soddu has designed a flat with an essential, material character, flooded with light, where our Air system is like a fish in water.
Design: Architetto Mauro Soddu www.studiotramas.com
Photos: cedricdasesson.com
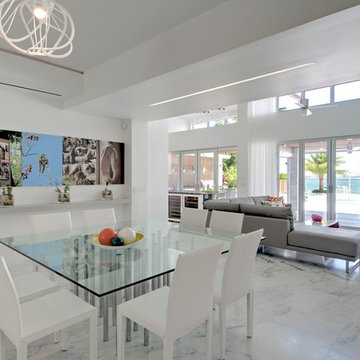
Materials: Afyon White Classic Brushed Floors
Inredning av en modern stor matplats med öppen planlösning, med marmorgolv, vita väggar och flerfärgat golv
Inredning av en modern stor matplats med öppen planlösning, med marmorgolv, vita väggar och flerfärgat golv
4 934 foton på matplats, med marmorgolv och klinkergolv i terrakotta
6