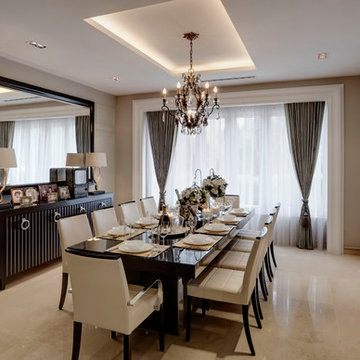4 934 foton på matplats, med marmorgolv och klinkergolv i terrakotta
Sortera efter:
Budget
Sortera efter:Populärt i dag
141 - 160 av 4 934 foton
Artikel 1 av 3

Photography by Matthew Momberger
Bild på en mycket stor funkis matplats med öppen planlösning, med grå väggar, marmorgolv och vitt golv
Bild på en mycket stor funkis matplats med öppen planlösning, med grå väggar, marmorgolv och vitt golv
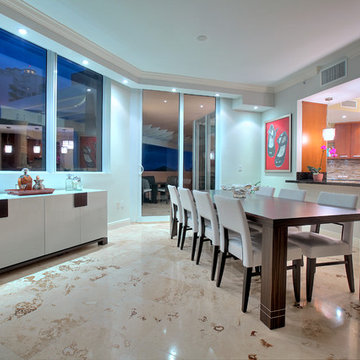
Photographer Jaime Virguez
Bild på en mellanstor funkis matplats med öppen planlösning, med grå väggar och marmorgolv
Bild på en mellanstor funkis matplats med öppen planlösning, med grå väggar och marmorgolv
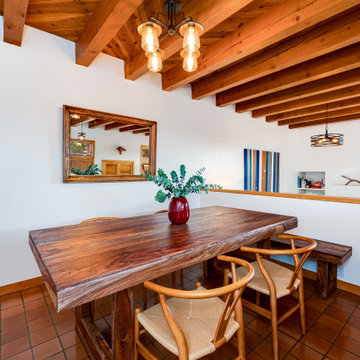
Idéer för en liten amerikansk separat matplats, med vita väggar, klinkergolv i terrakotta och orange golv
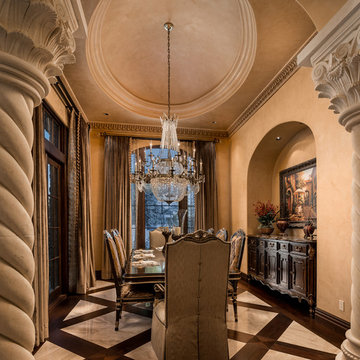
We love the use of pillars and arches throughout combined with the custom millwork and molding to really set apart this space.
Inspiration för en mycket stor vintage separat matplats, med beige väggar, marmorgolv, en standard öppen spis, en spiselkrans i sten och beiget golv
Inspiration för en mycket stor vintage separat matplats, med beige väggar, marmorgolv, en standard öppen spis, en spiselkrans i sten och beiget golv
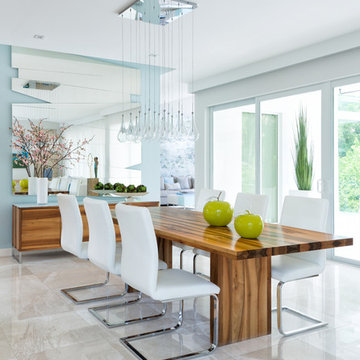
Project Feature in: Luxe Magazine & Luxury Living Brickell
From skiing in the Swiss Alps to water sports in Key Biscayne, a relocation for a Chilean couple with three small children was a sea change. “They’re probably the most opposite places in the world,” says the husband about moving
from Switzerland to Miami. The couple fell in love with a tropical modern house in Key Biscayne with architecture by Marta Zubillaga and Juan Jose Zubillaga of Zubillaga Design. The white-stucco home with horizontal planks of red cedar had them at hello due to the open interiors kept bright and airy with limestone and marble plus an abundance of windows. “The light,” the husband says, “is something we loved.”
While in Miami on an overseas trip, the wife met with designer Maite Granda, whose style she had seen and liked online. For their interview, the homeowner brought along a photo book she created that essentially offered a roadmap to their family with profiles, likes, sports, and hobbies to navigate through the design. They immediately clicked, and Granda’s passion for designing children’s rooms was a value-added perk that the mother of three appreciated. “She painted a picture for me of each of the kids,” recalls Granda. “She said, ‘My boy is very creative—always building; he loves Legos. My oldest girl is very artistic— always dressing up in costumes, and she likes to sing. And the little one—we’re still discovering her personality.’”
To read more visit:
https://maitegranda.com/wp-content/uploads/2017/01/LX_MIA11_HOM_Maite_12.compressed.pdf
Rolando Diaz Photographer
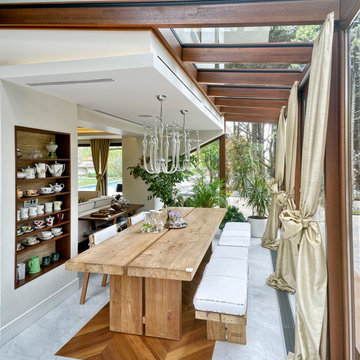
sevimlimimarlik
Foto på en funkis matplats, med marmorgolv
Foto på en funkis matplats, med marmorgolv
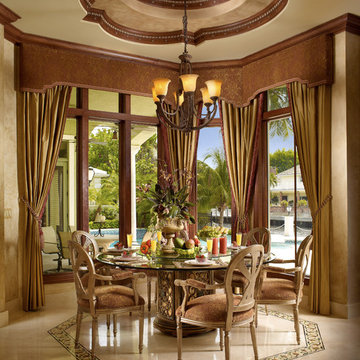
Bild på en mellanstor medelhavsstil matplats med öppen planlösning, med beige väggar, marmorgolv och beiget golv

The kitchen and breakfast area are kept simple and modern, featuring glossy flat panel cabinets, modern appliances and finishes, as well as warm woods. The dining area was also given a modern feel, but we incorporated strong bursts of red-orange accents. The organic wooden table, modern dining chairs, and artisan lighting all come together to create an interesting and picturesque interior.
Project Location: The Hamptons. Project designed by interior design firm, Betty Wasserman Art & Interiors. From their Chelsea base, they serve clients in Manhattan and throughout New York City, as well as across the tri-state area and in The Hamptons.
For more about Betty Wasserman, click here: https://www.bettywasserman.com/
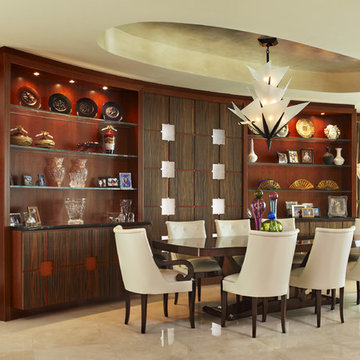
Photo by Brantley Photography
Modern inredning av ett stort kök med matplats, med beige väggar och marmorgolv
Modern inredning av ett stort kök med matplats, med beige väggar och marmorgolv
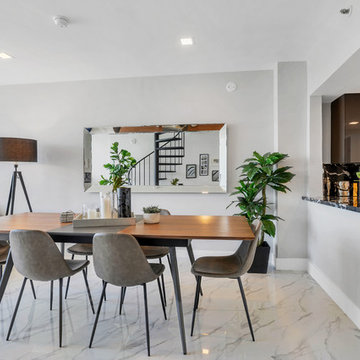
Inredning av en modern mellanstor matplats med öppen planlösning, med vita väggar, marmorgolv och vitt golv
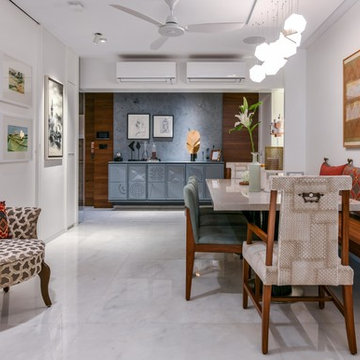
Prashant Bhat
Inredning av en asiatisk matplats med öppen planlösning, med vita väggar, vitt golv och marmorgolv
Inredning av en asiatisk matplats med öppen planlösning, med vita väggar, vitt golv och marmorgolv
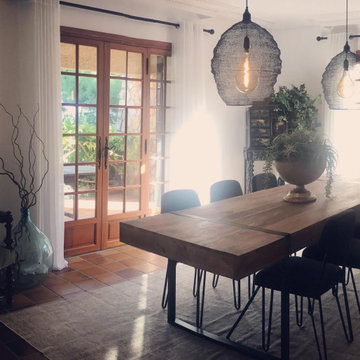
Inspiration för en mellanstor lantlig separat matplats, med vita väggar, klinkergolv i terrakotta och brunt golv
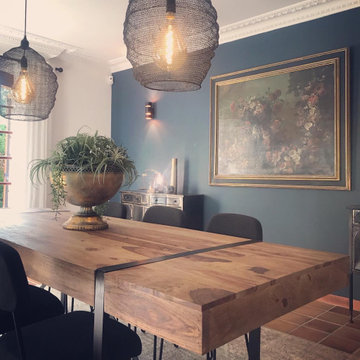
Foto på en mellanstor lantlig separat matplats, med blå väggar, klinkergolv i terrakotta och brunt golv
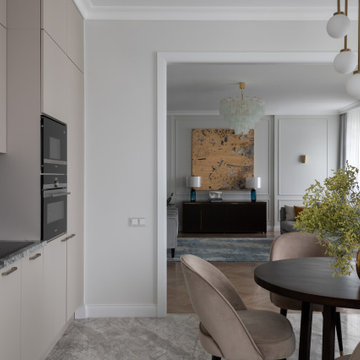
Квартира в стиле современной классики.
Основная идея проекта: создать комфортный светлый интерьер с чистыми линиями и минимумом вещей для семейной пары.
Полы: Инженерная доска в раскладке "французская елка" из ясеня, мрамор, керамогранит.
Отделка стен: молдинги, покраска, обои.
Межкомнатные двери произведены московской фабрикой.
Мебель изготовлена в московских столярных мастерских.
Декоративный свет ведущих европейских фабрик и российских мастерских.
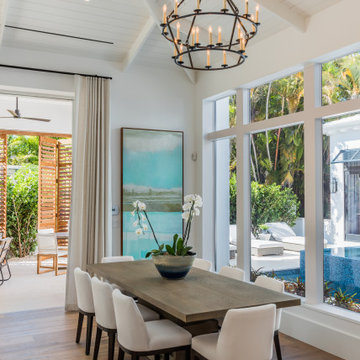
Foto på en stor maritim matplats, med vita väggar, marmorgolv och beiget golv
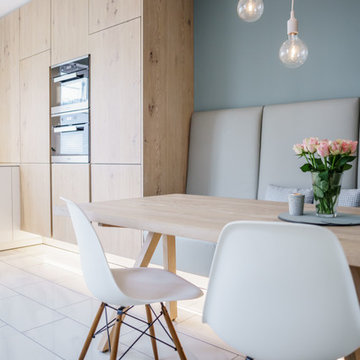
Inspiration för små skandinaviska kök med matplatser, med blå väggar, marmorgolv och vitt golv

Amerikansk inredning av en mellanstor separat matplats, med beige väggar, klinkergolv i terrakotta, en standard öppen spis och en spiselkrans i gips
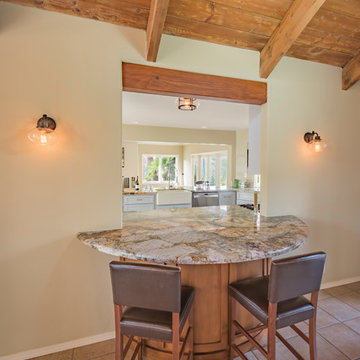
The pass-thru we created created dramatic open views between the various rooms, making this home feel larger and more light-filled. The window viewed thru the opening is nearly 40 feet away from the island in the foreground.
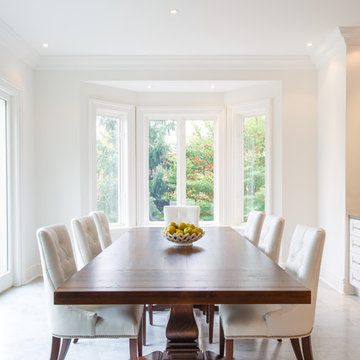
Pictured here at 48"x96" with two 16" end extensions. Wood is wormy maple with a "golden oak" stain.
Remy Chairs surround the table.
photo: Harry Choi
4 934 foton på matplats, med marmorgolv och klinkergolv i terrakotta
8
