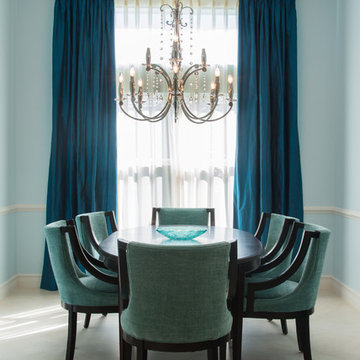3 619 foton på matplats, med marmorgolv
Sortera efter:
Budget
Sortera efter:Populärt i dag
61 - 80 av 3 619 foton
Artikel 1 av 2
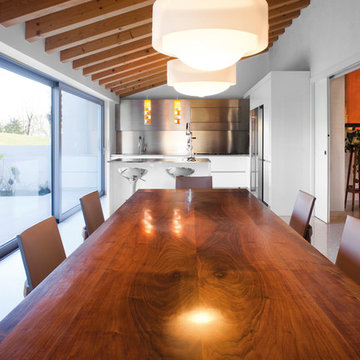
Ph. Enrico Dal Zotto
Foto på en stor medelhavsstil matplats, med marmorgolv, en standard öppen spis och en spiselkrans i sten
Foto på en stor medelhavsstil matplats, med marmorgolv, en standard öppen spis och en spiselkrans i sten
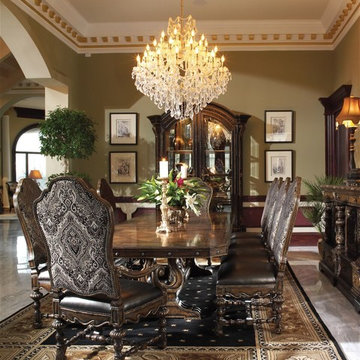
Idéer för att renovera en mellanstor vintage matplats med öppen planlösning, med gröna väggar och marmorgolv
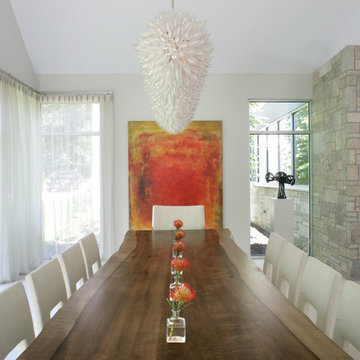
The kitchen and breakfast area are kept simple and modern, featuring glossy flat panel cabinets, modern appliances and finishes, as well as warm woods. The dining area was also given a modern feel, but we incorporated strong bursts of red-orange accents. The organic wooden table, modern dining chairs, and artisan lighting all come together to create an interesting and picturesque interior.
Project Location: The Hamptons. Project designed by interior design firm, Betty Wasserman Art & Interiors. From their Chelsea base, they serve clients in Manhattan and throughout New York City, as well as across the tri-state area and in The Hamptons.
For more about Betty Wasserman, click here: https://www.bettywasserman.com/

Full Decoration
Modern inredning av en matplats, med marmorgolv och beiget golv
Modern inredning av en matplats, med marmorgolv och beiget golv
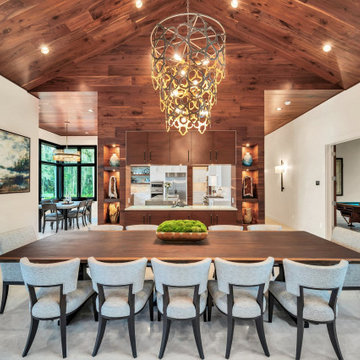
Gorgeous walnut ceiling and marble white floors. Live Edge Dining table with equisite Century chairs. Currey & Co dining room light. RH sconces in hallway. Arteriors Home light for kitchen table.
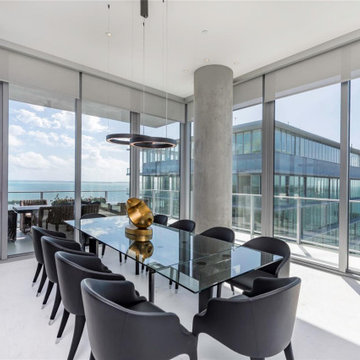
Foto på en stor funkis matplats med öppen planlösning, med grå väggar, marmorgolv och vitt golv
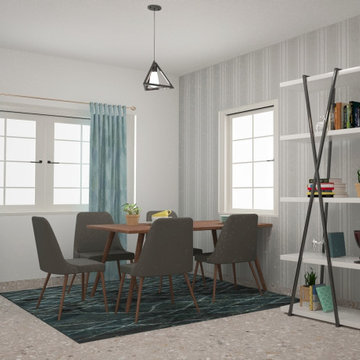
How to mesmerize your friends : Make sure your dining area looks this awesome
Idéer för att renovera en liten industriell separat matplats, med grå väggar, marmorgolv och beiget golv
Idéer för att renovera en liten industriell separat matplats, med grå väggar, marmorgolv och beiget golv
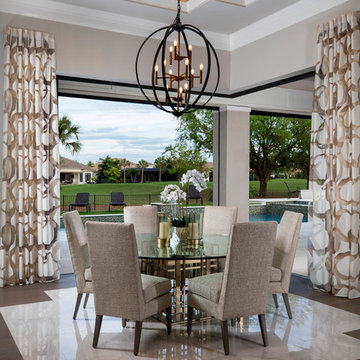
Light and bright open kitchen/dining plan with custom flooring and ceiling detail, marble countertops and backsplash. gold accents, custom furnishings, built in wood wine rack and bar, butlers pantry,
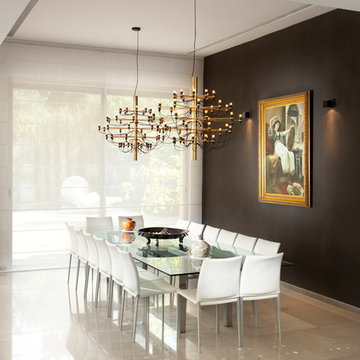
Textile shooting for shanel mor
Inspiration för en funkis matplats, med svarta väggar, marmorgolv och beiget golv
Inspiration för en funkis matplats, med svarta väggar, marmorgolv och beiget golv
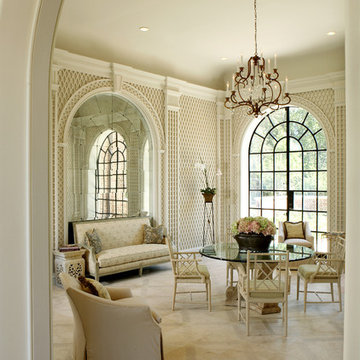
Garden room with trellis walls and stenciled limestone floors. Soft and elegant with sunlight streaming through room.
Idéer för vintage separata matplatser, med beige väggar och marmorgolv
Idéer för vintage separata matplatser, med beige väggar och marmorgolv
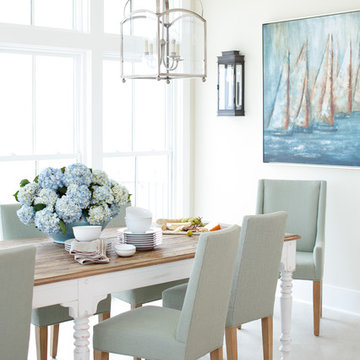
Photography By: Chris Luker
Interior Design By: Cindy Meador Interiors
Inredning av en maritim stor matplats, med marmorgolv och beige väggar
Inredning av en maritim stor matplats, med marmorgolv och beige väggar
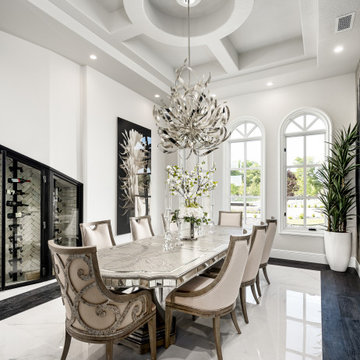
These custom home plans were drawn for a family who wanted lots of natural light, arched windows, a coffered ceiling and both marble and wood floors. We love how this formal dining room turned out.
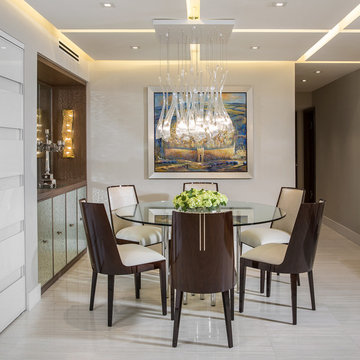
Custom Cabinetry: Morantz Custom Cabinetry Inc
General Contractor: Century Builders
Interior Designer: RU Design
IN this photo you can see the built in Buffet that we made. It has hand blown textured mirror base doors and top back panel. The lighting sconces were custom made for the project.
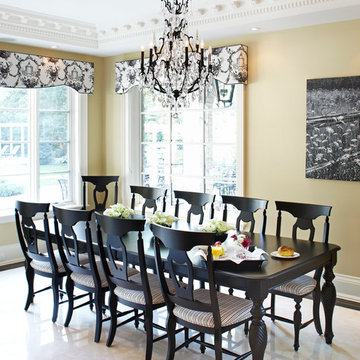
Traditional breakfast room
Klassisk inredning av ett stort kök med matplats, med gula väggar, marmorgolv och vitt golv
Klassisk inredning av ett stort kök med matplats, med gula väggar, marmorgolv och vitt golv
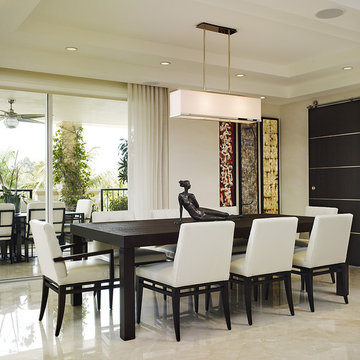
Photos by Brantley Photography
Bild på en mellanstor funkis matplats, med vita väggar och marmorgolv
Bild på en mellanstor funkis matplats, med vita väggar och marmorgolv
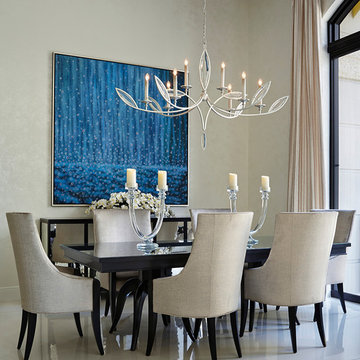
Photo of a contemporary dining room with a magnificent expresso color wood table, elegant modern crystal chandelier and an oil painting named Efferervecence that is very calming. Robert Brantley Photography
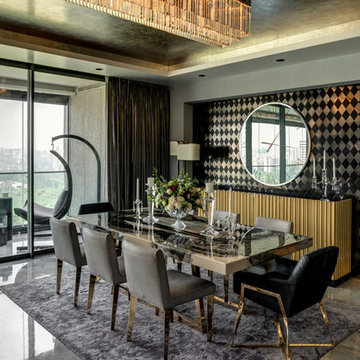
This 2,500 sq. ft luxury apartment in Mumbai has been created using timeless & global style. The design of the apartment's interiors utilizes elements from across the world & is a reflection of the client’s lifestyle.
The public & private zones of the residence use distinct colour &materials that define each space.The living area exhibits amodernstyle with its blush & light grey charcoal velvet sofas, statement wallpaper& an exclusive mauve ostrich feather floor lamp.The bar section is the focal feature of the living area with its 10 ft long counter & an aquarium right beneath. This section is the heart of the home in which the family spends a lot of time. The living area opens into the kitchen section which is a vision in gold with its surfaces being covered in gold mosaic work.The concealed media room utilizes a monochrome flooring with a custom blue wallpaper & a golden centre table.
The private sections of the residence stay true to the preferences of its owners. The master bedroom displays a warmambiance with its wooden flooring & a designer bed back installation. The daughter's bedroom has feminine design elements like the rose wallpaper bed back, a motorized round bed & an overall pink and white colour scheme.
This home blends comfort & aesthetics to result in a space that is unique & inviting.
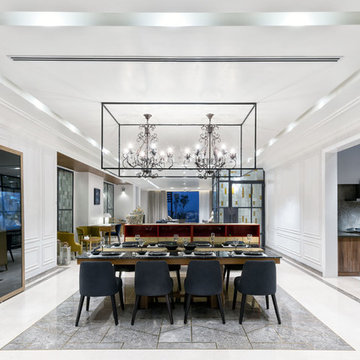
Modern inredning av en mellanstor matplats med öppen planlösning, med vita väggar och marmorgolv
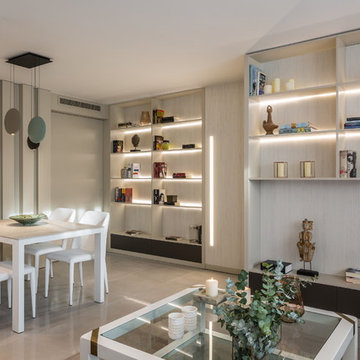
FOTO: Germán Cabo (germancabo.com)
Con una paleta cromática inspirada en el gris lava con ciertos matices verdes grisáceos combinados con tonos arenas se ha creado un espacio actual y muy cosmopolita. Destaca la iluminación decorativa diseñada para el salón que aporta cierto toque futurista mediante el uso estudiado de unas luces lineales que aportan un aire muy actual al conjunto.
3 619 foton på matplats, med marmorgolv
4
