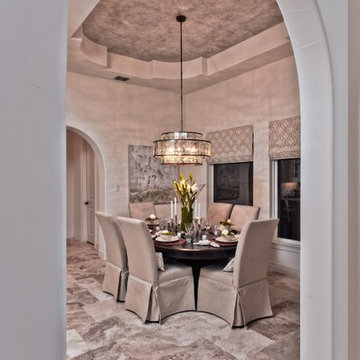344 foton på matplats, med marmorgolv
Sortera efter:
Budget
Sortera efter:Populärt i dag
1 - 20 av 344 foton
Artikel 1 av 3
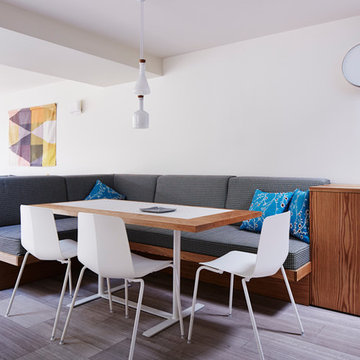
Alicia Taylor Photography
Foto på en liten nordisk matplats, med vita väggar och marmorgolv
Foto på en liten nordisk matplats, med vita väggar och marmorgolv
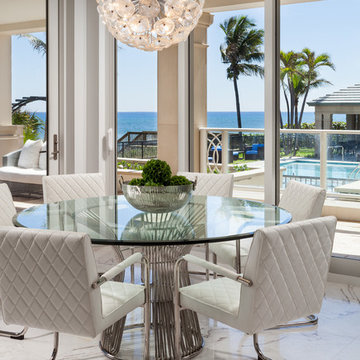
Sargent Photography
J/Howard Design Inc
Idéer för ett litet modernt kök med matplats, med marmorgolv, vitt golv och grå väggar
Idéer för ett litet modernt kök med matplats, med marmorgolv, vitt golv och grå väggar

Inspiration för en mellanstor funkis matplats med öppen planlösning, med vita väggar och marmorgolv
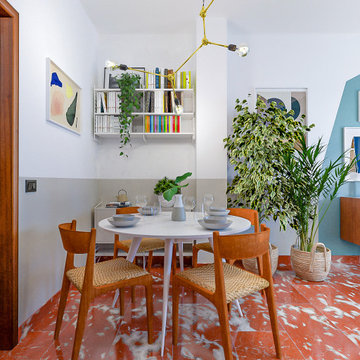
Liadesign
Idéer för en liten 60 tals matplats, med flerfärgade väggar, marmorgolv och rött golv
Idéer för en liten 60 tals matplats, med flerfärgade väggar, marmorgolv och rött golv
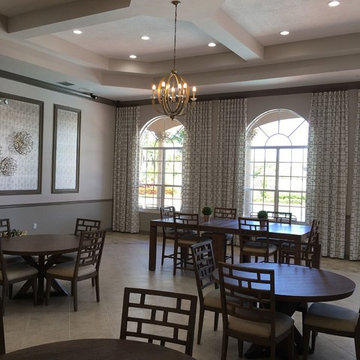
We gave the entertainment area a modern refresh. Lighter tiles reflect the natural light and thus brighten up the space. We introduced lighting with candelabra chandeliers. A set of contemporary furniture including a three seater monocolor sofa, a pair of printed two-seaters and a stylish cream ottoman, were placed on opposite sides mirroring each other. The entrance door is flanked by a pair of ornate consoles and mirrors. The consoles have been decorated with elegant accessories. The remainder of the area is filled with modern dining sets perfect for a meal, a quick snack, or a game of cards. We added interesting elements with the wall accessories and patterned drapery.
Project completed by Lighthouse Point interior design firm Barbara Brickell Designs, Serving Lighthouse Point, Parkland, Pompano Beach, Highland Beach, and Delray Beach.
For more about Barbara Brickell Designs, click here: http://www.barbarabrickelldesigns.com
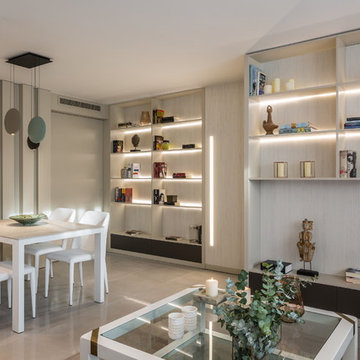
FOTO: Germán Cabo (germancabo.com)
Con una paleta cromática inspirada en el gris lava con ciertos matices verdes grisáceos combinados con tonos arenas se ha creado un espacio actual y muy cosmopolita. Destaca la iluminación decorativa diseñada para el salón que aporta cierto toque futurista mediante el uso estudiado de unas luces lineales que aportan un aire muy actual al conjunto.
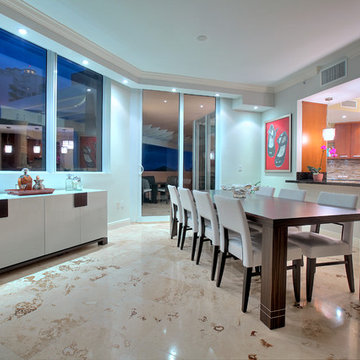
Photographer Jaime Virguez
Bild på en mellanstor funkis matplats med öppen planlösning, med grå väggar och marmorgolv
Bild på en mellanstor funkis matplats med öppen planlösning, med grå väggar och marmorgolv
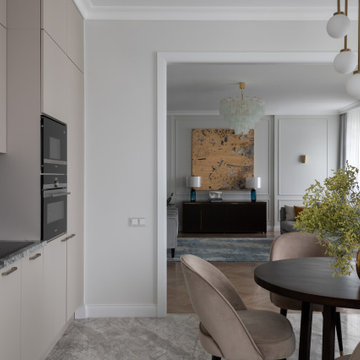
Квартира в стиле современной классики.
Основная идея проекта: создать комфортный светлый интерьер с чистыми линиями и минимумом вещей для семейной пары.
Полы: Инженерная доска в раскладке "французская елка" из ясеня, мрамор, керамогранит.
Отделка стен: молдинги, покраска, обои.
Межкомнатные двери произведены московской фабрикой.
Мебель изготовлена в московских столярных мастерских.
Декоративный свет ведущих европейских фабрик и российских мастерских.
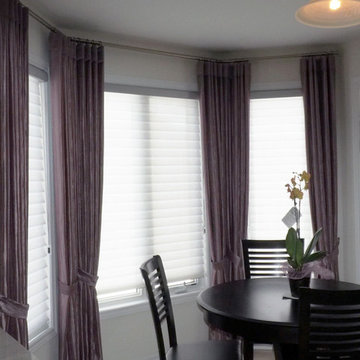
Trendy Blinds Inc.: This breakfast area next to the open kitchen is the focal point of the home, where the homeowner spends casual hangout time with friends during the day while the kids are in school. She wanted to make a great impression. Using silhouette type blinds and side-panel drapes accomplishes that. Adding a door sheer for the side door complete the look.
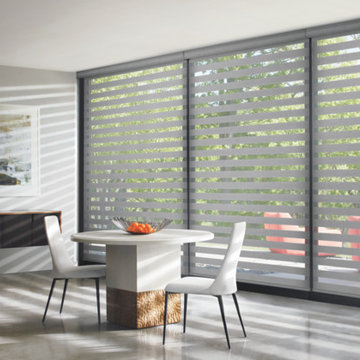
Designer Banded Shades provide a contemporary and geometric look to the eating / dining space!
Inspiration för mellanstora moderna separata matplatser, med vita väggar, marmorgolv och beiget golv
Inspiration för mellanstora moderna separata matplatser, med vita väggar, marmorgolv och beiget golv
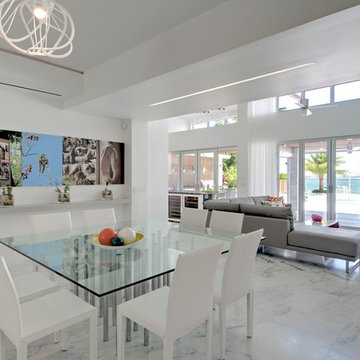
Materials: Afyon White Classic Brushed Floors
Inredning av en modern stor matplats med öppen planlösning, med marmorgolv, vita väggar och flerfärgat golv
Inredning av en modern stor matplats med öppen planlösning, med marmorgolv, vita väggar och flerfärgat golv
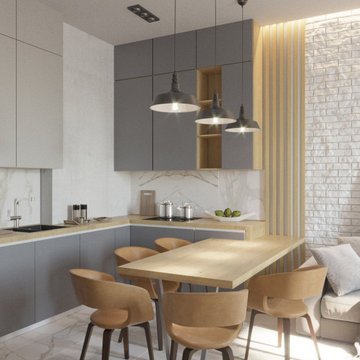
Inspiration för mellanstora moderna matplatser med öppen planlösning, med vita väggar, marmorgolv och vitt golv
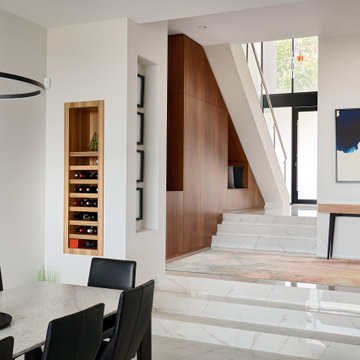
A bold entrance into this home.....
Bespoke custom joinery integrated nicely under the stairs
Inspiration för stora moderna matplatser, med vita väggar, marmorgolv och vitt golv
Inspiration för stora moderna matplatser, med vita väggar, marmorgolv och vitt golv
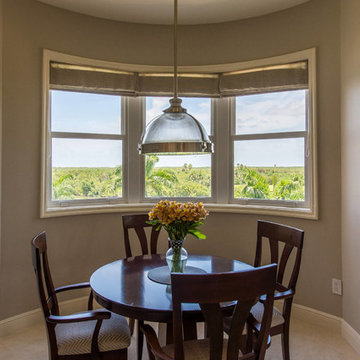
A single glass hemisphere pendant illuminates the bistro table in the eat-in kitchen. Morning light now floods this kitchen and affords stunning views of Biscayne Bay.
Photo by Justin Namon @ ra-haus fotografie
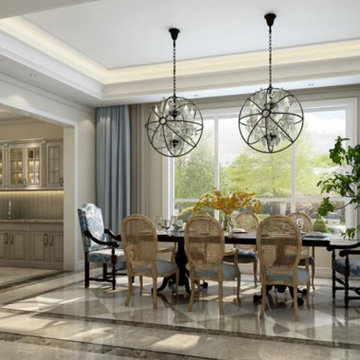
High CRI 98 LED Strip Lights for Under Cabinet Lighting, TrueColor Series, 240 leds/m.
High brightness LED strip for ceiling lighting. 128 leds/m high efficacy, 4000K.
https://www.bestledstrip.com/led-strip-lights
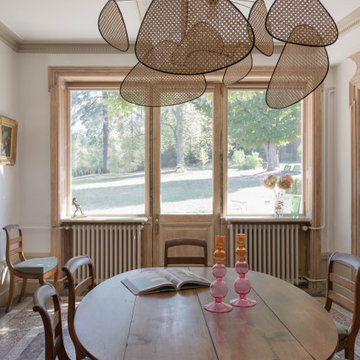
La suspension "végétale" fait écho au paysage du jardin en arrière-plan. Moderne, la teinte cannage naturelle apporte douceur et harmonie avec le mobilier ancien conservé.
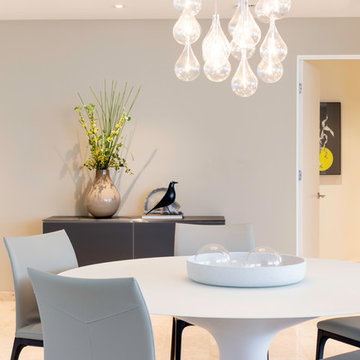
Inspiration för mellanstora moderna kök med matplatser, med grå väggar, marmorgolv och beiget golv
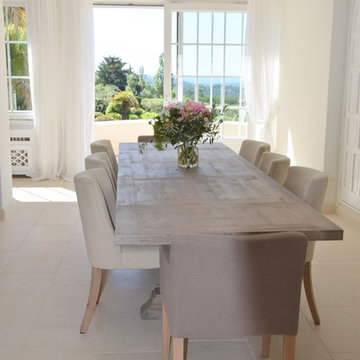
L'espace repas est caractérisé par une belle, grande table en bois massif entourée de 8 chaises en revêtement lin. A chaque extrémité de la table, deux fauteuils également en revêtement lin, mais de couleur plus foncée.
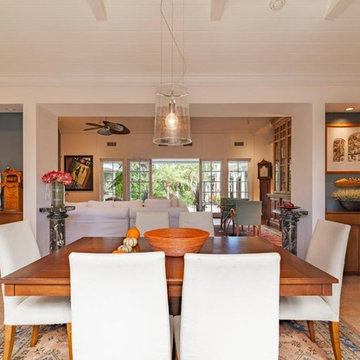
A view of the dining area open to the living area and to the large landscaped courtyard beyond. Custom-designed built-in buffet cabinets and storage are to the right and left.
344 foton på matplats, med marmorgolv
1
