387 foton på matplats, med marmorgolv
Sortera efter:
Budget
Sortera efter:Populärt i dag
21 - 40 av 387 foton
Artikel 1 av 3
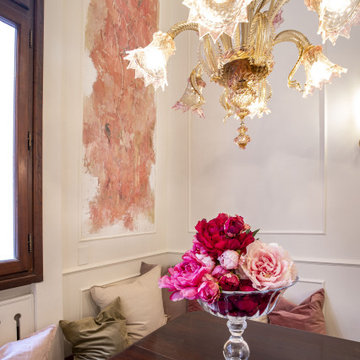
AFFRESCO, LAMPADARIO IN VETRO DI MURANO, BOISERIE
Bild på en mellanstor vintage matplats, med marmorgolv, en standard öppen spis och flerfärgat golv
Bild på en mellanstor vintage matplats, med marmorgolv, en standard öppen spis och flerfärgat golv
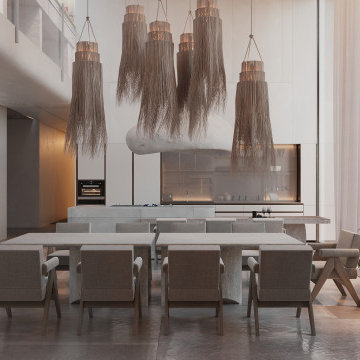
Blending raw natural elements with sophisticated design, this living space exemplifies elegance in simplicity. The cascading fringe chandeliers dance above the finely crafted dining set, creating a harmonious balance with the rugged stone backdrop. Floor-to-ceiling windows invite abundant light, casting a serene ambiance that complements the room's earthy palette.
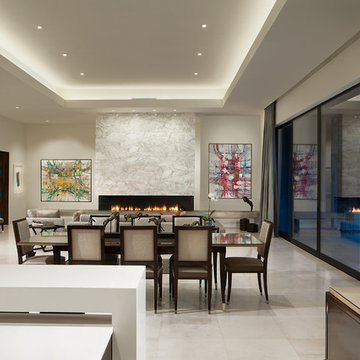
Foto på en mellanstor funkis matplats med öppen planlösning, med vita väggar, en bred öppen spis, en spiselkrans i sten, marmorgolv och vitt golv
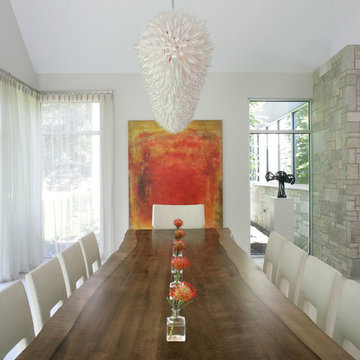
The kitchen and breakfast area are kept simple and modern, featuring glossy flat panel cabinets, modern appliances and finishes, as well as warm woods. The dining area was also given a modern feel, but we incorporated strong bursts of red-orange accents. The organic wooden table, modern dining chairs, and artisan lighting all come together to create an interesting and picturesque interior.
Project completed by New York interior design firm Betty Wasserman Art & Interiors, which serves New York City, as well as across the tri-state area and in The Hamptons.
For more about Betty Wasserman, click here: https://www.bettywasserman.com/
To learn more about this project, click here: https://www.bettywasserman.com/spaces/hamptons-estate/

Great room coffered ceiling, custom fireplace surround, chandeliers, and marble floor.
Inspiration för en mycket stor medelhavsstil matplats med öppen planlösning, med beige väggar, marmorgolv, en standard öppen spis, en spiselkrans i sten och flerfärgat golv
Inspiration för en mycket stor medelhavsstil matplats med öppen planlösning, med beige väggar, marmorgolv, en standard öppen spis, en spiselkrans i sten och flerfärgat golv

Inredning av en klassisk stor matplats med öppen planlösning, med vita väggar, marmorgolv, en standard öppen spis, en spiselkrans i sten och brunt golv
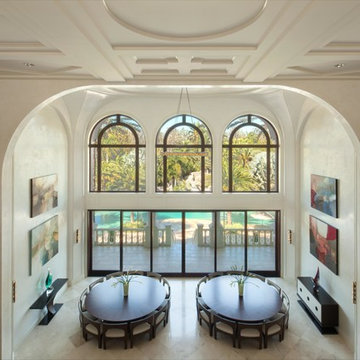
Photo Credit - Lori Hamilton
Foto på en mycket stor vintage matplats med öppen planlösning, med vita väggar, marmorgolv, en standard öppen spis och en spiselkrans i trä
Foto på en mycket stor vintage matplats med öppen planlösning, med vita väggar, marmorgolv, en standard öppen spis och en spiselkrans i trä
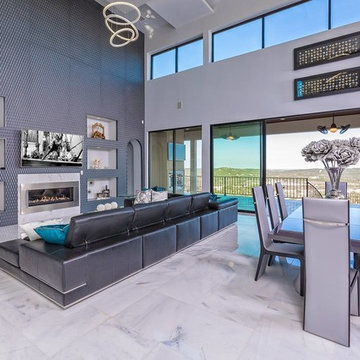
Foto på ett mycket stort funkis kök med matplats, med grå väggar, marmorgolv, en bred öppen spis och en spiselkrans i metall
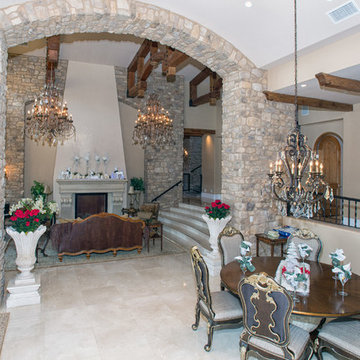
Inspiration för en stor medelhavsstil matplats med öppen planlösning, med beige väggar, marmorgolv, en standard öppen spis och en spiselkrans i sten
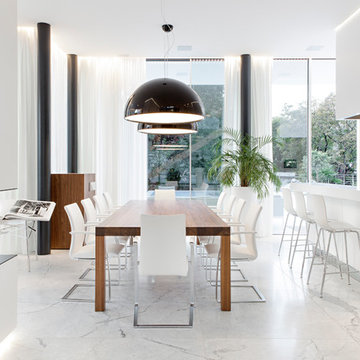
Idéer för en stor modern matplats, med marmorgolv, en spiselkrans i gips och en dubbelsidig öppen spis
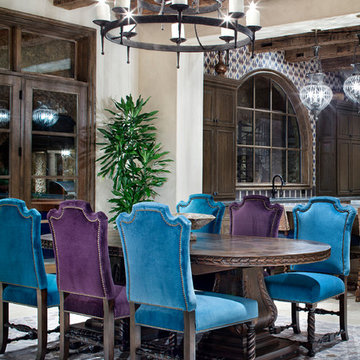
Inspiration för ett stort medelhavsstil kök med matplats, med vita väggar, beiget golv, marmorgolv, en öppen hörnspis och en spiselkrans i sten
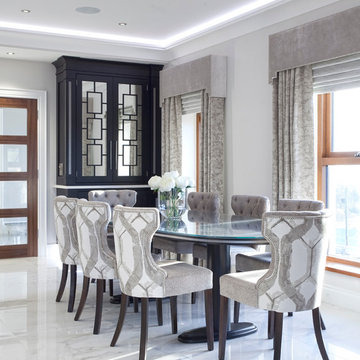
This classically styled in-framed kitchen has drawn upon art deco and contemporary influences to create an evolutionary design that delivers microscopic detail at every turn. The kitchen uses exotic finishes both inside and out with the cabinetry posts being specially designed to feature mirrored collars and the inside of the larder unit being custom lined with a specially commissioned crushed glass.
The kitchen island is completely bespoke, a unique installation that has been designed to maximise the functional potential of the space whilst delivering a powerful visual aesthetic. The island was positioned diagonally across the room which created enough space to deliver a design that was not restricted by the architecture and which surpassed expectations. This also maximised the functional potential of the space and aided movement throughout the room.
The soft geometry and fluid nature of the island design originates from the cylindrical drum unit which is set in the foreground as you enter the room. This dark ebony unit is positioned at the main entry point into the kitchen and can be seen from the front entrance hallway. This dark cylinder unit contrasts deeply against the floor and the surrounding cabinetry and is designed to be a very powerful visual hook drawing the onlooker into the space.
The drama of the island is enhanced further through the complex array of bespoke cabinetry that effortlessly flows back into the room drawing the onlooker deeper into the space.
Each individual island section was uniquely designed to reflect the opulence required for this exclusive residence. The subtle mixture of door profiles and finishes allowed the island to straddle the boundaries between traditional and contemporary design whilst the acute arrangement of angles and curves melt together to create a luxurious mix of materials, layers and finishes. All of which aid the functionality of the kitchen providing the user with multiple preparation zones and an area for casual seating.
In order to enhance the impact further we carefully considered the lighting within the kitchen including the design and installation of a bespoke bulkhead ceiling complete with plaster cornice and colour changing LED lighting.
Photos by Derek Robinson
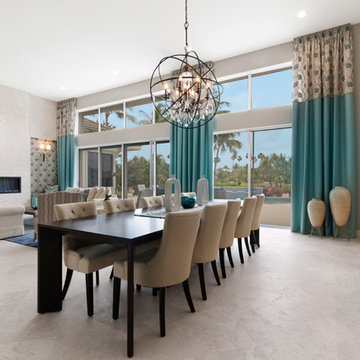
Idéer för ett stort maritimt kök med matplats, med beige väggar, marmorgolv, en bred öppen spis, en spiselkrans i sten och beiget golv

Foto på en mellanstor funkis matplats, med vita väggar, marmorgolv, en standard öppen spis, en spiselkrans i tegelsten och vitt golv
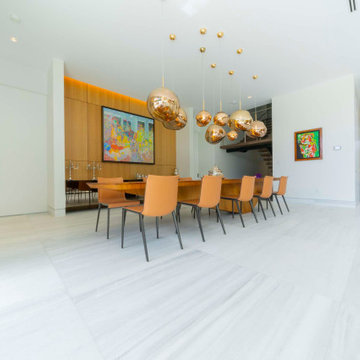
Open Dining Room
Idéer för att renovera ett mycket stort kök med matplats, med vita väggar, marmorgolv, en dubbelsidig öppen spis, en spiselkrans i sten och vitt golv
Idéer för att renovera ett mycket stort kök med matplats, med vita väggar, marmorgolv, en dubbelsidig öppen spis, en spiselkrans i sten och vitt golv
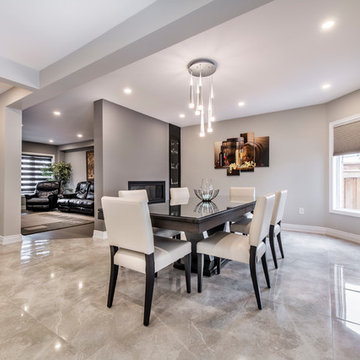
Bild på en mellanstor funkis matplats med öppen planlösning, med grå väggar, en dubbelsidig öppen spis, en spiselkrans i metall, grått golv och marmorgolv
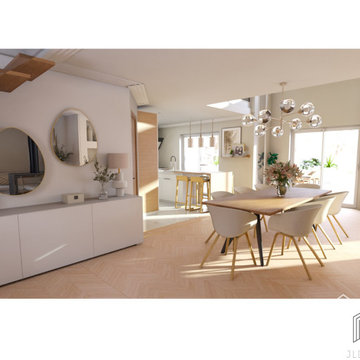
Pour ce projet, j'accompagne mes clients, qui font construire leur maison, dans l'aménagement et la décoration de celle-ci
Cela passe par une planche de style validée avec mes clients, afin de valider l'ambiance souhaitée: "Chic à la Française"
Je travaille donc sur plan pour leur proposer des visuels 3D afin qu'ils puissent se projeter dans leur future habitation
J'ai également travaillée sur la shopping list, pour leur choix de meubles, revêtement muraux et sol, ainsi que la décoration, afin que cela corresponde à leur attentes
L'avantage de passer par une décoratrice pour des projets comme celui-ci, est le gain de temps, la tranquillité d'esprit et l'accompagnement tout au long du projet
JLDécorr
Agence de Décoration
Toulouse - Montauban - Occitanie
07 85 13 82 03
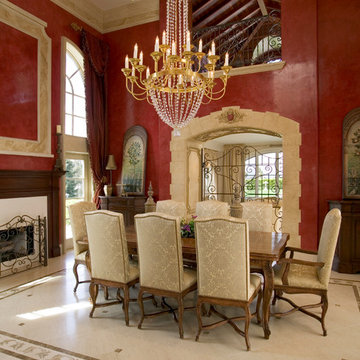
Idéer för mycket stora vintage kök med matplatser, med röda väggar, marmorgolv och en standard öppen spis
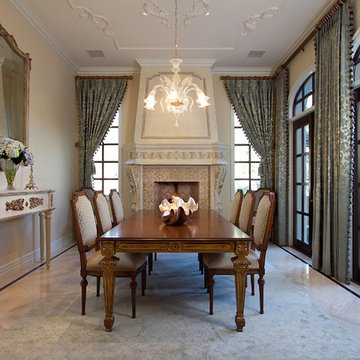
In the Phoenix or Scottsdale metro areas?
Call or email now for your free consultation:
480-443-9100
gcarlson@carlsonhomesscottsdale.com
Idéer för att renovera en stor vintage separat matplats, med beige väggar, marmorgolv, en standard öppen spis, en spiselkrans i trä och beiget golv
Idéer för att renovera en stor vintage separat matplats, med beige väggar, marmorgolv, en standard öppen spis, en spiselkrans i trä och beiget golv
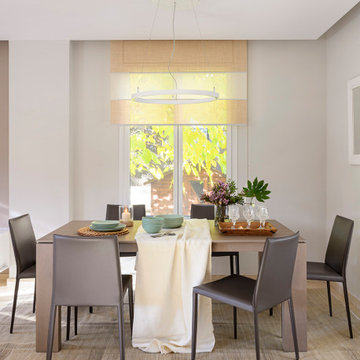
Inspiration för en stor medelhavsstil matplats, med grå väggar, marmorgolv, en bred öppen spis, en spiselkrans i trä och beiget golv
387 foton på matplats, med marmorgolv
2