387 foton på matplats, med marmorgolv
Sortera efter:
Budget
Sortera efter:Populärt i dag
61 - 80 av 387 foton
Artikel 1 av 3
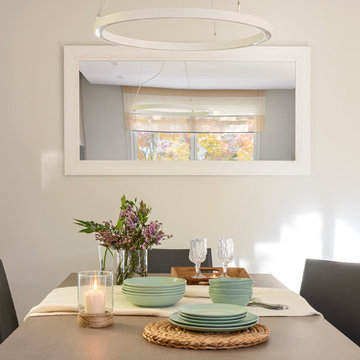
Exempel på en stor medelhavsstil matplats, med grå väggar, marmorgolv, en bred öppen spis, en spiselkrans i trä och beiget golv
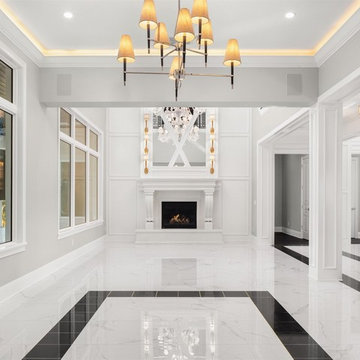
Bild på en mellanstor vintage matplats med öppen planlösning, med beige väggar, marmorgolv, en standard öppen spis, en spiselkrans i trä och vitt golv
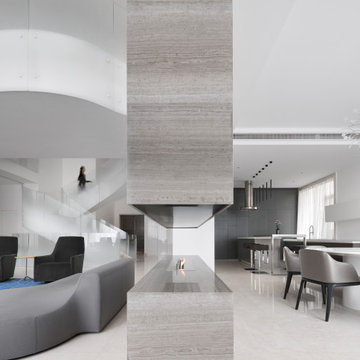
The Cloud Villa is so named because of the grand central stair which connects the three floors of this 800m2 villa in Shanghai. It’s abstract cloud-like form celebrates fluid movement through space, while dividing the main entry from the main living space.
As the main focal point of the villa, it optimistically reinforces domesticity as an act of unencumbered weightless living; in contrast to the restrictive bulk of the typical sprawling megalopolis in China. The cloud is an intimate form that only the occupants of the villa have the luxury of using on a daily basis. The main living space with its overscaled, nearly 8m high vaulted ceiling, gives the villa a sacrosanct quality.
Contemporary in form, construction and materiality, the Cloud Villa’s stair is classical statement about the theater and intimacy of private and domestic life.
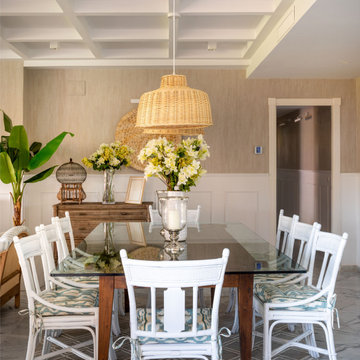
Idéer för stora vintage matplatser med öppen planlösning, med beige väggar, marmorgolv, en standard öppen spis och grått golv
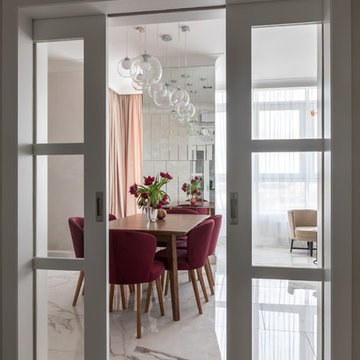
Апартаменты в стиле Armani Casa в жилом комплексе JACK HOUSE на Печерске в Киеве.
Дизайн интерьера и реализация: AVG Group.
Стулья: DLS-Мебель
Картины: Алёна Кузнецова (Alena Kuznetsova)
Скульптура: Александр Моргацкий

The kitchen and breakfast area are kept simple and modern, featuring glossy flat panel cabinets, modern appliances and finishes, as well as warm woods. The dining area was also given a modern feel, but we incorporated strong bursts of red-orange accents. The organic wooden table, modern dining chairs, and artisan lighting all come together to create an interesting and picturesque interior.
Project completed by New York interior design firm Betty Wasserman Art & Interiors, which serves New York City, as well as across the tri-state area and in The Hamptons.
For more about Betty Wasserman, click here: https://www.bettywasserman.com/
To learn more about this project, click here: https://www.bettywasserman.com/spaces/hamptons-estate/
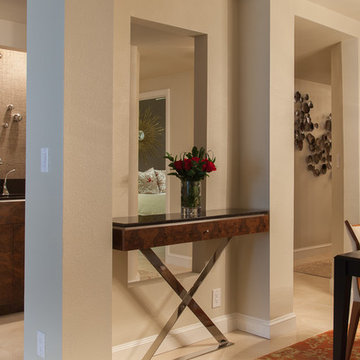
RJohnston Interiors opened the dining room wall to the hallway beyond to visually expand the small space. Custom consoles in burled walnut provide extra storage and space for serving.
Izumi Tanaka Photography
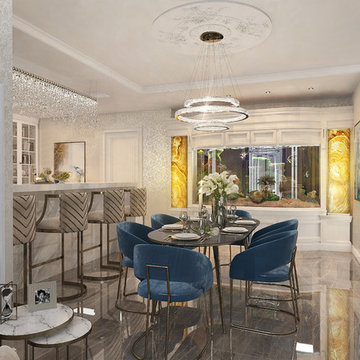
Bild på ett mycket stort vintage kök med matplats, med beige väggar, marmorgolv, en spiselkrans i sten, brunt golv och en standard öppen spis
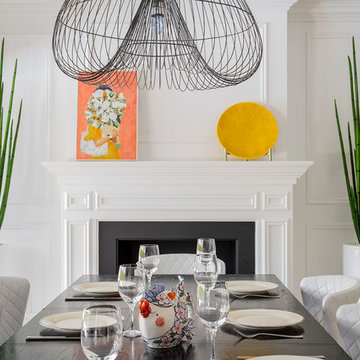
The clients hired us to transform a 1978 Ranch Style home into a Contemporary Style with an elegant twist!
Exempel på ett mellanstort modernt kök med matplats, med vita väggar, marmorgolv, en standard öppen spis, en spiselkrans i trä och beiget golv
Exempel på ett mellanstort modernt kök med matplats, med vita väggar, marmorgolv, en standard öppen spis, en spiselkrans i trä och beiget golv
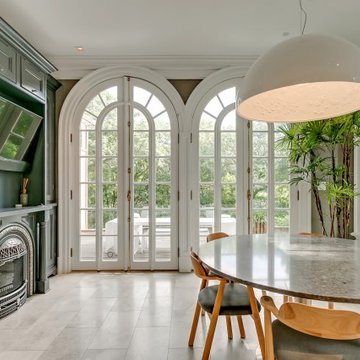
Idéer för mellanstora vintage kök med matplatser, med grå väggar, marmorgolv, en standard öppen spis, en spiselkrans i metall och beiget golv
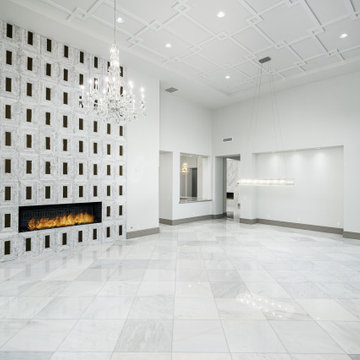
Modern Chic formal living room with vaulted ceilings and tile fireplace surround.
Inspiration för en stor funkis separat matplats, med vita väggar, marmorgolv, grått golv, en standard öppen spis och en spiselkrans i trä
Inspiration för en stor funkis separat matplats, med vita väggar, marmorgolv, grått golv, en standard öppen spis och en spiselkrans i trä
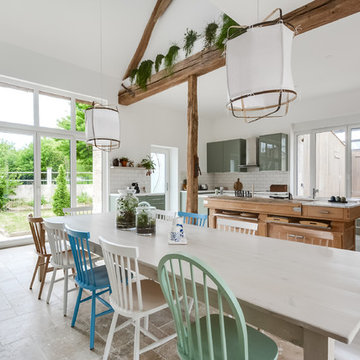
Meero
Inredning av en eklektisk stor matplats med öppen planlösning, med vita väggar, marmorgolv, en öppen vedspis och beiget golv
Inredning av en eklektisk stor matplats med öppen planlösning, med vita väggar, marmorgolv, en öppen vedspis och beiget golv
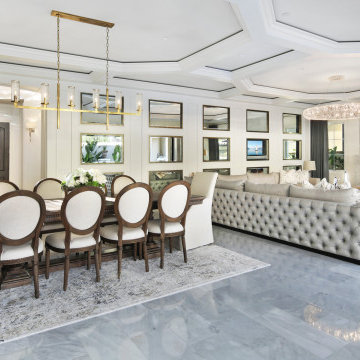
Modern inredning av en stor matplats med öppen planlösning, med vita väggar, marmorgolv, en bred öppen spis, en spiselkrans i trä och grått golv
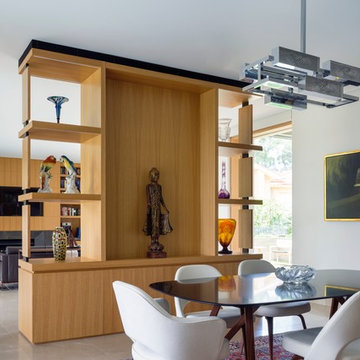
Porebski Architects, Castlecrag House 2.
Free flowing living areas separated by a custom made console and display shelving unit. The kitchen has been located in a separate room allowing the living areas to take centre stage.
Photo by Justin Alexander
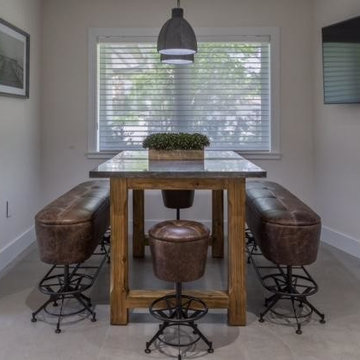
Idéer för en mellanstor modern separat matplats, med marmorgolv, en dubbelsidig öppen spis, en spiselkrans i sten, beiget golv och grå väggar
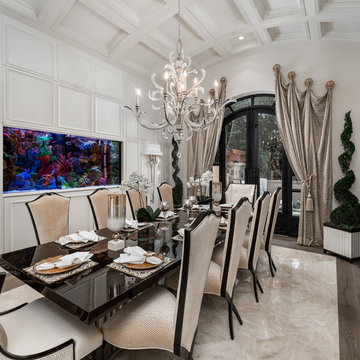
We appreciate the arched entryways, wood and stone floors, molding & millwork and all of the incredible architectural details throughout.
Inspiration för en mycket stor medelhavsstil separat matplats, med vita väggar, marmorgolv, en standard öppen spis, en spiselkrans i sten och flerfärgat golv
Inspiration för en mycket stor medelhavsstil separat matplats, med vita väggar, marmorgolv, en standard öppen spis, en spiselkrans i sten och flerfärgat golv
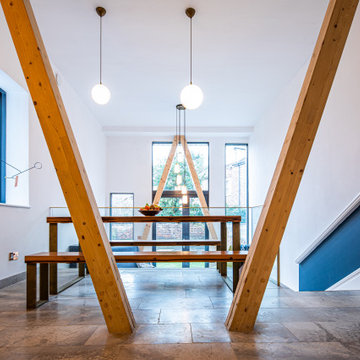
Dining nook and lounge featuring V & A timber supports. Lighting by Agapanthus Interiors. Dining table by John George Fine Cabinetry. Sofa by Ecosofa.
https://agapanthusinteriors.com/
https://johngeorgecabinetry.co.uk/
http://www.ecosofa.co.uk/
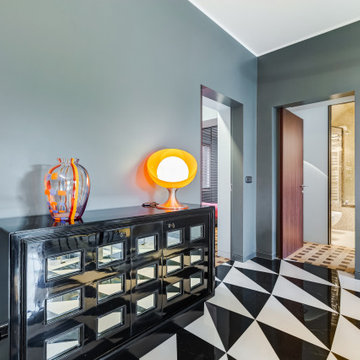
Soggiorno: boiserie in palissandro, camino a gas e TV 65". Pareti in grigio scuro al 6% di lucidità, finestre a profilo sottile, dalla grande capacit di isolamento acustico.
---
Living room: rosewood paneling, gas fireplace and 65 " TV. Dark gray walls (6% gloss), thin profile windows, providing high sound-insulation capacity.
---
Omaggio allo stile italiano degli anni Quaranta, sostenuto da impianti di alto livello.
---
A tribute to the Italian style of the Forties, supported by state-of-the-art tech systems.
---
Photographer: Luca Tranquilli
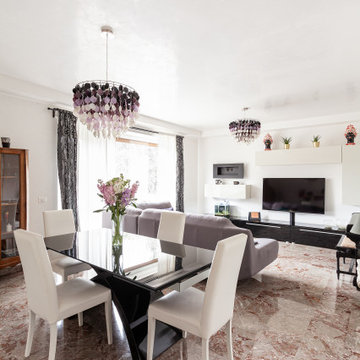
Exempel på en stor modern matplats med öppen planlösning, med vita väggar, marmorgolv, en hängande öppen spis, en spiselkrans i metall och flerfärgat golv
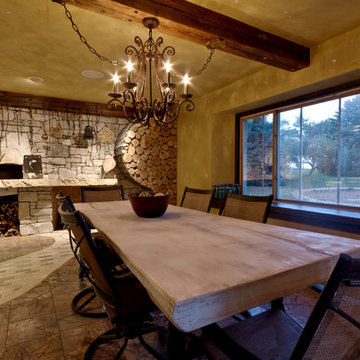
Robert Barnes Photography
Idéer för att renovera ett stort rustikt kök med matplats, med gula väggar, marmorgolv, en öppen vedspis och en spiselkrans i tegelsten
Idéer för att renovera ett stort rustikt kök med matplats, med gula väggar, marmorgolv, en öppen vedspis och en spiselkrans i tegelsten
387 foton på matplats, med marmorgolv
4