331 foton på matplats, med mellanmörkt trägolv och flerfärgat golv
Sortera efter:
Budget
Sortera efter:Populärt i dag
81 - 100 av 331 foton
Artikel 1 av 3
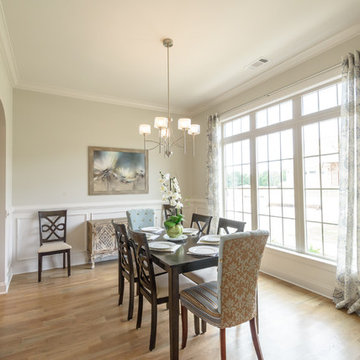
Large Dining room with plenty of light, solid hardwood sand and finish white oak floors, and traditional wainscoting makes this light and airy dining room inviting and comfortable
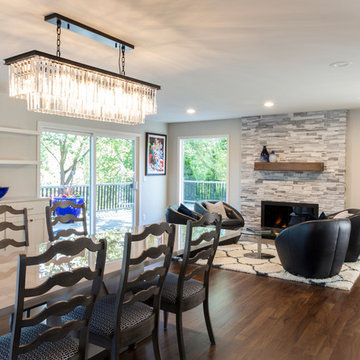
The homeowners can enjoy a romantic dinner by the fire thanks to the stacked stone fireplace.
Idéer för stora vintage kök med matplatser, med beige väggar, mellanmörkt trägolv, en standard öppen spis, en spiselkrans i sten och flerfärgat golv
Idéer för stora vintage kök med matplatser, med beige väggar, mellanmörkt trägolv, en standard öppen spis, en spiselkrans i sten och flerfärgat golv
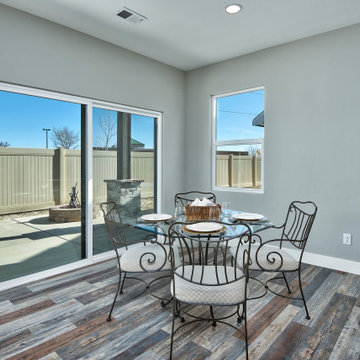
Foto på en liten vintage matplats med öppen planlösning, med grå väggar, mellanmörkt trägolv och flerfärgat golv
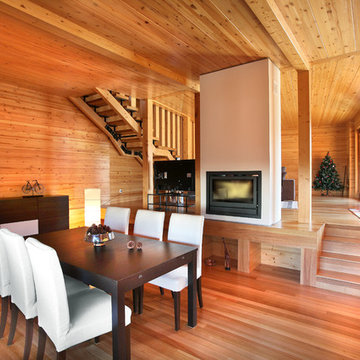
© Rusticasa
Idéer för mellanstora funkis matplatser med öppen planlösning, med flerfärgade väggar, mellanmörkt trägolv, en dubbelsidig öppen spis, flerfärgat golv och en spiselkrans i gips
Idéer för mellanstora funkis matplatser med öppen planlösning, med flerfärgade väggar, mellanmörkt trägolv, en dubbelsidig öppen spis, flerfärgat golv och en spiselkrans i gips
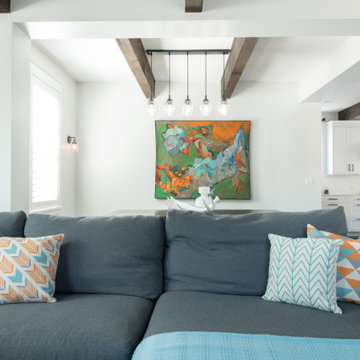
Completed in 2019, this is a home we completed for client who initially engaged us to remodeled their 100 year old classic craftsman bungalow on Seattle’s Queen Anne Hill. During our initial conversation, it became readily apparent that their program was much larger than a remodel could accomplish and the conversation quickly turned toward the design of a new structure that could accommodate a growing family, a live-in Nanny, a variety of entertainment options and an enclosed garage – all squeezed onto a compact urban corner lot.
Project entitlement took almost a year as the house size dictated that we take advantage of several exceptions in Seattle’s complex zoning code. After several meetings with city planning officials, we finally prevailed in our arguments and ultimately designed a 4 story, 3800 sf house on a 2700 sf lot. The finished product is light and airy with a large, open plan and exposed beams on the main level, 5 bedrooms, 4 full bathrooms, 2 powder rooms, 2 fireplaces, 4 climate zones, a huge basement with a home theatre, guest suite, climbing gym, and an underground tavern/wine cellar/man cave. The kitchen has a large island, a walk-in pantry, a small breakfast area and access to a large deck. All of this program is capped by a rooftop deck with expansive views of Seattle’s urban landscape and Lake Union.
Unfortunately for our clients, a job relocation to Southern California forced a sale of their dream home a little more than a year after they settled in after a year project. The good news is that in Seattle’s tight housing market, in less than a week they received several full price offers with escalator clauses which allowed them to turn a nice profit on the deal.
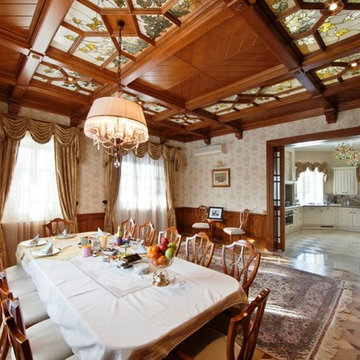
Михаил Тарапыгин
Idéer för en stor klassisk separat matplats, med beige väggar, mellanmörkt trägolv och flerfärgat golv
Idéer för en stor klassisk separat matplats, med beige väggar, mellanmörkt trägolv och flerfärgat golv
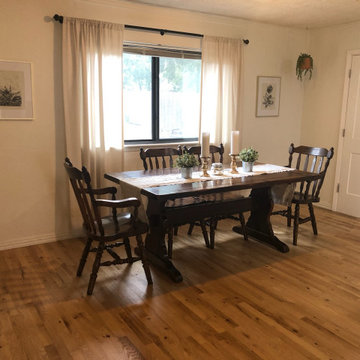
Inredning av en klassisk matplats med öppen planlösning, med beige väggar, mellanmörkt trägolv och flerfärgat golv
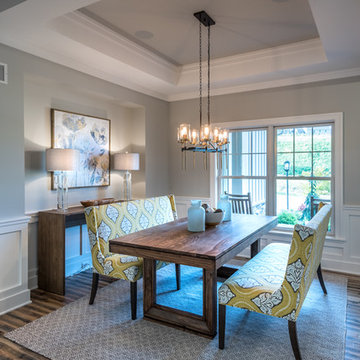
Alan Wycheck Photography
Idéer för mellanstora amerikanska matplatser med öppen planlösning, med grå väggar, mellanmörkt trägolv och flerfärgat golv
Idéer för mellanstora amerikanska matplatser med öppen planlösning, med grå väggar, mellanmörkt trägolv och flerfärgat golv
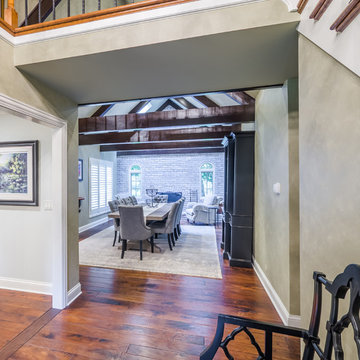
This project included the total interior remodeling and renovation of the Kitchen, Living, Dining and Family rooms. The Dining and Family rooms switched locations, and the Kitchen footprint expanded, with a new larger opening to the new front Family room. New doors were added to the kitchen, as well as a gorgeous buffet cabinetry unit - with windows behind the upper glass-front cabinets.
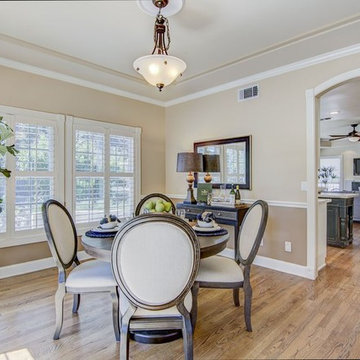
https://ulrem.com/
Inspiration för en mellanstor vintage separat matplats, med beige väggar, mellanmörkt trägolv och flerfärgat golv
Inspiration för en mellanstor vintage separat matplats, med beige väggar, mellanmörkt trägolv och flerfärgat golv
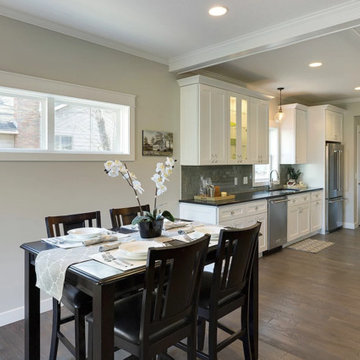
custom made metal fireplace surround and kitchen hood
Inspiration för mellanstora moderna kök med matplatser, med grå väggar, mellanmörkt trägolv, en standard öppen spis och flerfärgat golv
Inspiration för mellanstora moderna kök med matplatser, med grå väggar, mellanmörkt trägolv, en standard öppen spis och flerfärgat golv
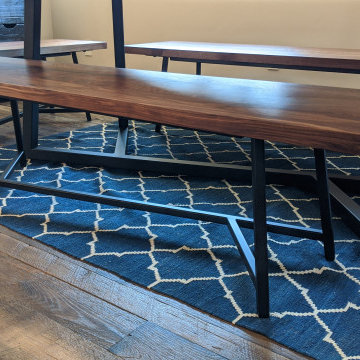
Walnut live edge dining table and benches with powder coated steel wishbone legs. Custom design and build by Where Wood Meets Steel.
Idéer för att renovera en stor funkis separat matplats, med beige väggar, mellanmörkt trägolv och flerfärgat golv
Idéer för att renovera en stor funkis separat matplats, med beige väggar, mellanmörkt trägolv och flerfärgat golv
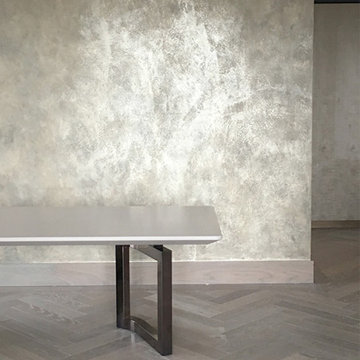
OPEN PLAN DINING with by artisan applied gold-metalic featured polished plaster wall finish and a bespoke size dining table by Fendi
style: SOPHISTICATED LUXURY PENTHOUSE in New Luxury & Contemporary
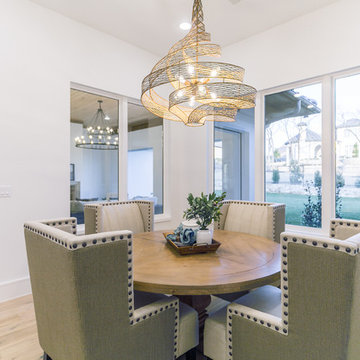
Idéer för mellanstora vintage kök med matplatser, med beige väggar, mellanmörkt trägolv och flerfärgat golv
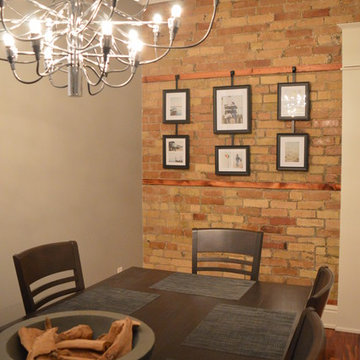
Idéer för att renovera en stor funkis separat matplats, med grå väggar, mellanmörkt trägolv och flerfärgat golv
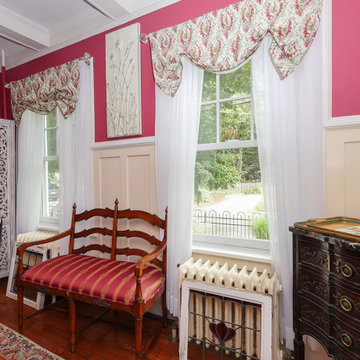
Beautiful room with lovely new windows we installed. The elegant dining room look great with these two new double hung windows, both with colonial grilles in the upper part of the window.
White replacement windows are from Renewal by Andersen of New Jersey.
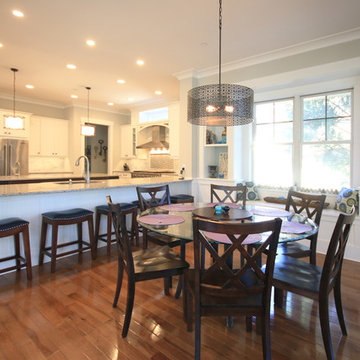
Robert Nehrebecky AIA, Re:New Architecture LLC
Klassisk inredning av en matplats, med grå väggar, mellanmörkt trägolv och flerfärgat golv
Klassisk inredning av en matplats, med grå väggar, mellanmörkt trägolv och flerfärgat golv
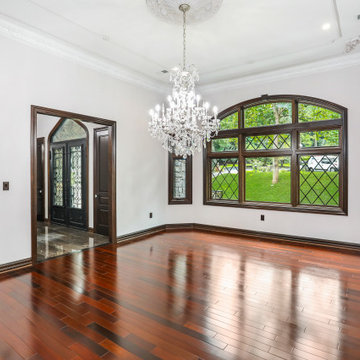
Custom Home Remodel in New Jersey.
Idéer för att renovera en stor vintage matplats, med vita väggar, mellanmörkt trägolv och flerfärgat golv
Idéer för att renovera en stor vintage matplats, med vita väggar, mellanmörkt trägolv och flerfärgat golv
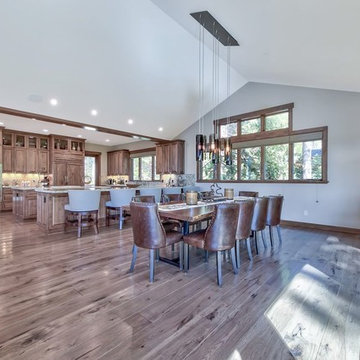
Photo credits: Peter Tye 2View Media
Inspiration för ett stort vintage kök med matplats, med grå väggar, mellanmörkt trägolv och flerfärgat golv
Inspiration för ett stort vintage kök med matplats, med grå väggar, mellanmörkt trägolv och flerfärgat golv
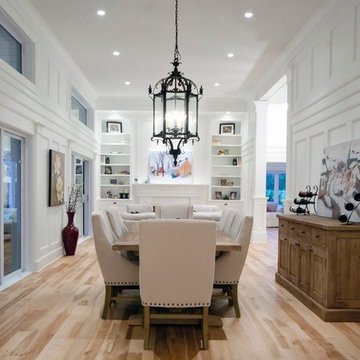
front page media group
Bild på en stor vintage matplats med öppen planlösning, med vita väggar, mellanmörkt trägolv, en standard öppen spis, en spiselkrans i trä och flerfärgat golv
Bild på en stor vintage matplats med öppen planlösning, med vita väggar, mellanmörkt trägolv, en standard öppen spis, en spiselkrans i trä och flerfärgat golv
331 foton på matplats, med mellanmörkt trägolv och flerfärgat golv
5