331 foton på matplats, med mellanmörkt trägolv och flerfärgat golv
Sortera efter:
Budget
Sortera efter:Populärt i dag
161 - 180 av 331 foton
Artikel 1 av 3
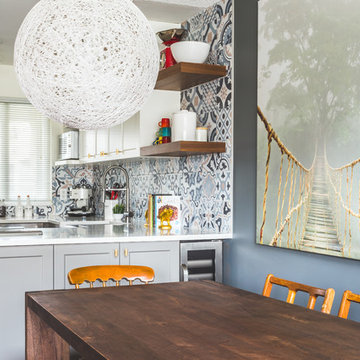
Foto på ett eklektiskt kök med matplats, med grå väggar, mellanmörkt trägolv och flerfärgat golv
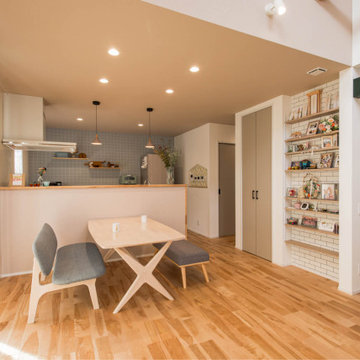
<リビングが見渡せる対面キッチン>
キッチン背面には、モデルハウスで一目惚れした淡いブルーの壁紙。
正面には腰壁をつくったので、リビングからはキッチンの生活感が隠れるのも嬉しい!
Inspiration för en medelhavsstil matplats med öppen planlösning, med vita väggar, mellanmörkt trägolv och flerfärgat golv
Inspiration för en medelhavsstil matplats med öppen planlösning, med vita väggar, mellanmörkt trägolv och flerfärgat golv
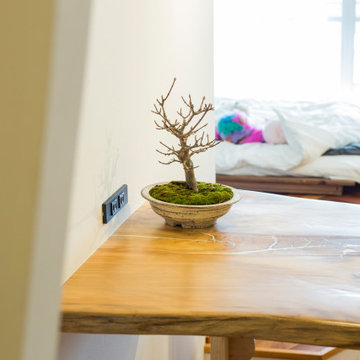
壁に飲み込ませた桜一枚板をダイニングテーブルに
Exempel på en mellanstor modern matplats med öppen planlösning, med vita väggar, mellanmörkt trägolv och flerfärgat golv
Exempel på en mellanstor modern matplats med öppen planlösning, med vita väggar, mellanmörkt trägolv och flerfärgat golv
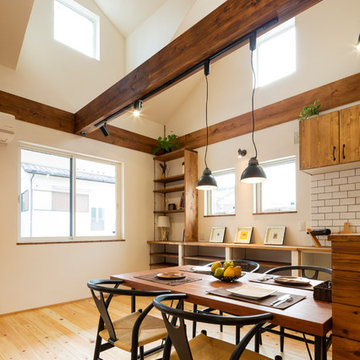
吹抜けから自然光が降りそそぐダイニング
Idéer för att renovera en industriell matplats med öppen planlösning, med vita väggar, mellanmörkt trägolv och flerfärgat golv
Idéer för att renovera en industriell matplats med öppen planlösning, med vita väggar, mellanmörkt trägolv och flerfärgat golv
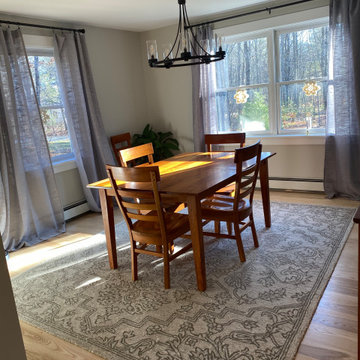
First floor remodel including kitchen, mudroom, family room and dining room. We removed a wall and made existing openings larger. We added a Lepage french door and kitchen awning window for more light. We replaced the floors with custom milled local white ash and finished with a two part commercial grade water based finish for a light and bright yet warm look and feel. Gray cabinets with a sage tree accent and gray and white quartz countertops with green accents. Handmade backsplash tile and high quality appliances including a commercial grade hood.
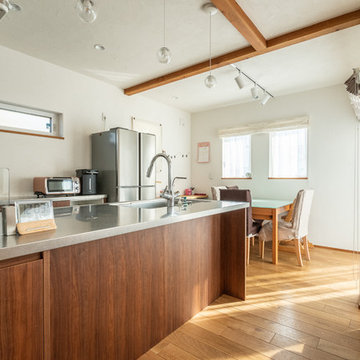
キッチンと横並びの配膳しやすいダイニング
Foto på en eklektisk matplats med öppen planlösning, med vita väggar, mellanmörkt trägolv och flerfärgat golv
Foto på en eklektisk matplats med öppen planlösning, med vita väggar, mellanmörkt trägolv och flerfärgat golv
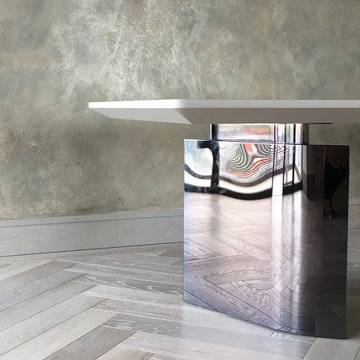
BESPOKE SIZE dining table by Fendi, large chevron oak flooring against by artisan applied gold-metalic featured polished plaster wall finish and a bespoke size
style: SOPHISTICATED LUXURY PENTHOUSE in New Luxury & Contemporary
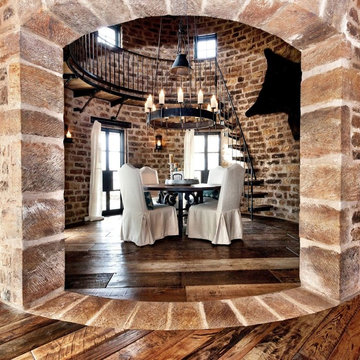
Photo by Sarah Moore
Inredning av en rustik stor separat matplats, med flerfärgade väggar, mellanmörkt trägolv och flerfärgat golv
Inredning av en rustik stor separat matplats, med flerfärgade väggar, mellanmörkt trägolv och flerfärgat golv
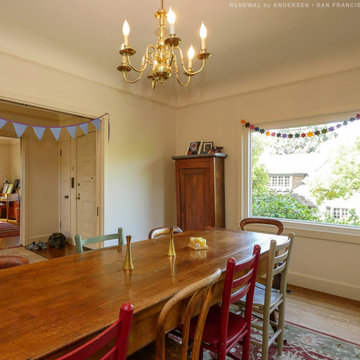
Gorgeous dining room with large new window we installed. This new picture window that lets in lots of light and provides excellent energy efficiency, also looks great in this stylish dining room with extra long wood table and farmhouse style chairs. Get started with your window renovation project today with Renewal by Andersen of San Francisco, serving the whole Bay Area.
. . . . . . . . . .
Now is the perfect time to replace your windows -- Contact Us Today! 844-245-2799
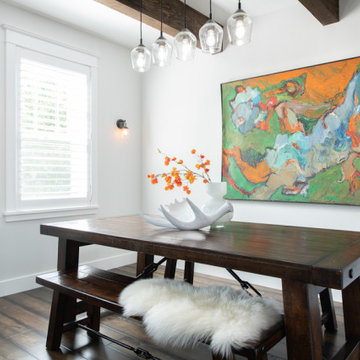
Completed in 2019, this is a home we completed for client who initially engaged us to remodeled their 100 year old classic craftsman bungalow on Seattle’s Queen Anne Hill. During our initial conversation, it became readily apparent that their program was much larger than a remodel could accomplish and the conversation quickly turned toward the design of a new structure that could accommodate a growing family, a live-in Nanny, a variety of entertainment options and an enclosed garage – all squeezed onto a compact urban corner lot.
Project entitlement took almost a year as the house size dictated that we take advantage of several exceptions in Seattle’s complex zoning code. After several meetings with city planning officials, we finally prevailed in our arguments and ultimately designed a 4 story, 3800 sf house on a 2700 sf lot. The finished product is light and airy with a large, open plan and exposed beams on the main level, 5 bedrooms, 4 full bathrooms, 2 powder rooms, 2 fireplaces, 4 climate zones, a huge basement with a home theatre, guest suite, climbing gym, and an underground tavern/wine cellar/man cave. The kitchen has a large island, a walk-in pantry, a small breakfast area and access to a large deck. All of this program is capped by a rooftop deck with expansive views of Seattle’s urban landscape and Lake Union.
Unfortunately for our clients, a job relocation to Southern California forced a sale of their dream home a little more than a year after they settled in after a year project. The good news is that in Seattle’s tight housing market, in less than a week they received several full price offers with escalator clauses which allowed them to turn a nice profit on the deal.
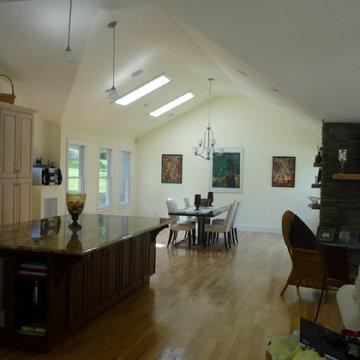
Bild på en stor funkis matplats med öppen planlösning, med vita väggar, mellanmörkt trägolv, en dubbelsidig öppen spis och flerfärgat golv
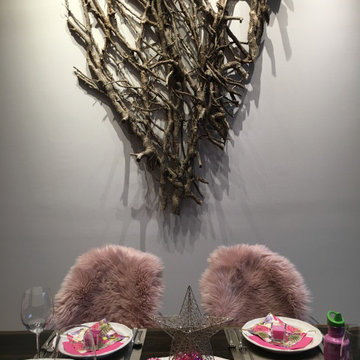
Bild på en stor funkis matplats med öppen planlösning, med vita väggar, mellanmörkt trägolv, en standard öppen spis, en spiselkrans i trä och flerfärgat golv
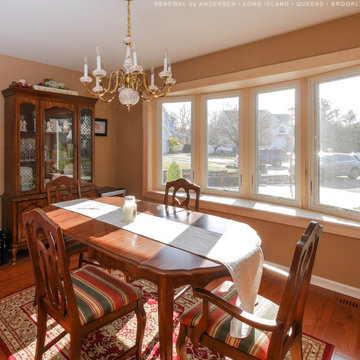
New bow window we installed in this gorgeous dining room. This bow window is made up of four casement windows and look fabulous in this bright and charming formal dining room with round table and wood floors. Find the perfect windows for your home with Renewal by Andersen of Long Island, serving Suffolk, Nassau, Queens and Brooklyn.
. . . . . . . . . .
A variety of window styles and colors are available -- Contact Us Today! 844-245-2799
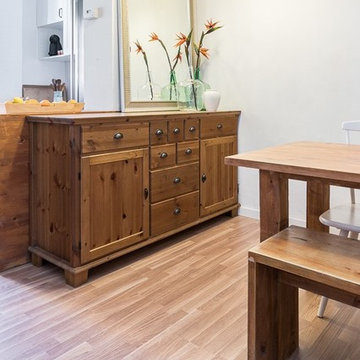
amplio salón comedor abierto, en relación directa con la cocina. ambiente muy diáfano y relajado, sin exceso de muebles y decoración. el banco del comedor tiene doble función se emplea también como mesa de café delante del sofá. El espejo lowcost es un punto fuerte de atención en la decoración, destacado por dos damajuanas y las aves del paraiso..
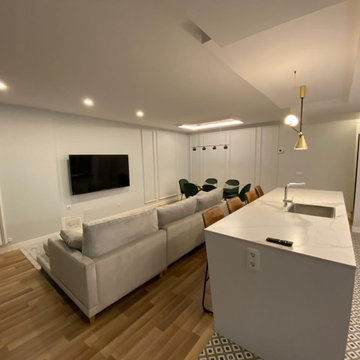
Idéer för en stor modern matplats med öppen planlösning, med grå väggar, mellanmörkt trägolv och flerfärgat golv
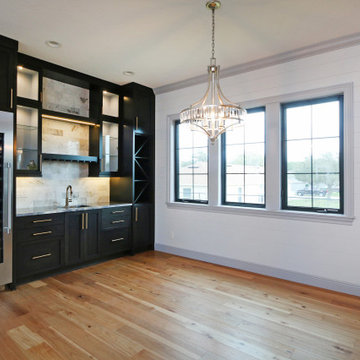
Sophisticated dining space with impressive wet bar. Beautifully appointed with marble backsplash, charcoal shaker cabinetry, shiplap wall treatment, and elegant light fixture.
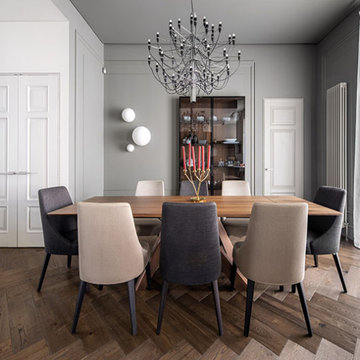
We are so proud of this luxurious classic full renovation project run Mosman, NSW. The attention to detail and superior workmanship is evident from every corner, from walls, to the floors, and even the furnishings and lighting are in perfect harmony.
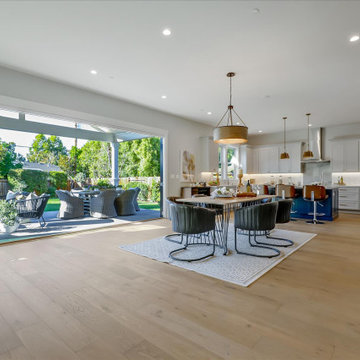
Idéer för en stor maritim matplats, med grå väggar, mellanmörkt trägolv, en standard öppen spis, en spiselkrans i sten och flerfärgat golv
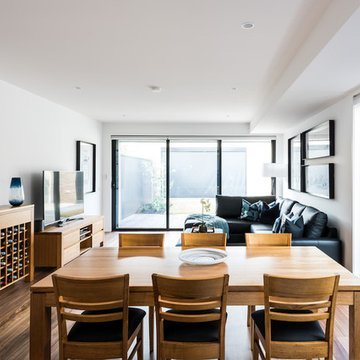
May Photography
Exempel på en mellanstor modern matplats med öppen planlösning, med vita väggar, mellanmörkt trägolv och flerfärgat golv
Exempel på en mellanstor modern matplats med öppen planlösning, med vita väggar, mellanmörkt trägolv och flerfärgat golv
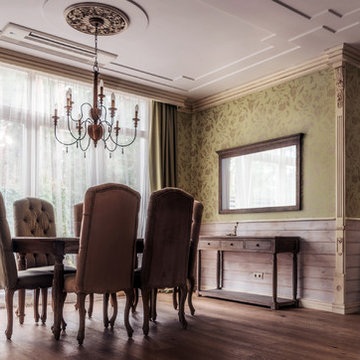
Gleeful yellow green tone wallpaper incorporates with medium hardwood flooring give the dining room a relaxing cozy feel. Floor to ceiling window treatment, architectural decorative ceiling and the chandelier add visual height to the dining space.
331 foton på matplats, med mellanmörkt trägolv och flerfärgat golv
9