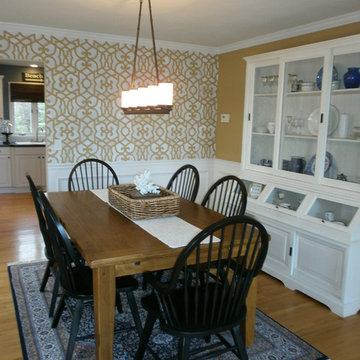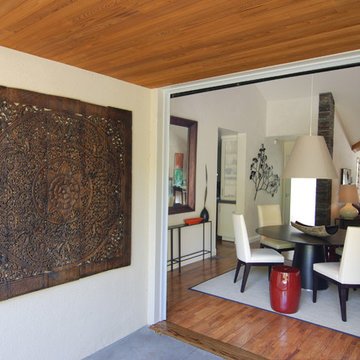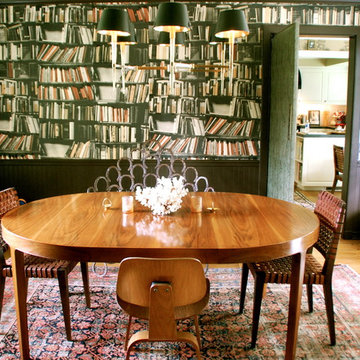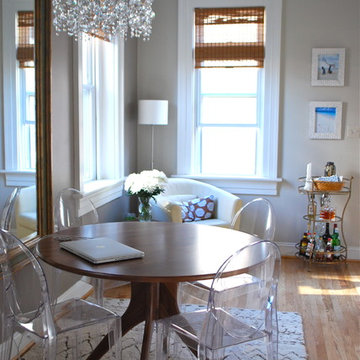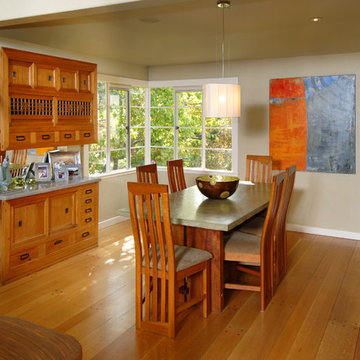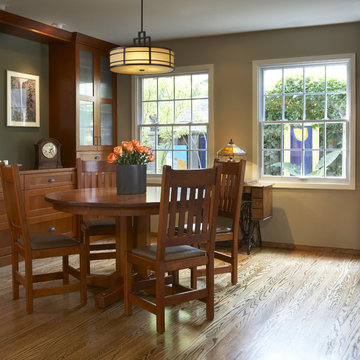74 764 foton på matplats, med mellanmörkt trägolv och tatamigolv
Sortera efter:
Budget
Sortera efter:Populärt i dag
201 - 220 av 74 764 foton
Artikel 1 av 3
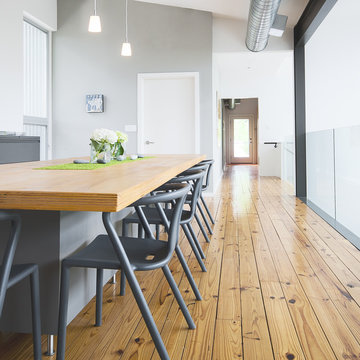
Intexure Live Work Studio
Exempel på en modern matplats, med grå väggar och mellanmörkt trägolv
Exempel på en modern matplats, med grå väggar och mellanmörkt trägolv
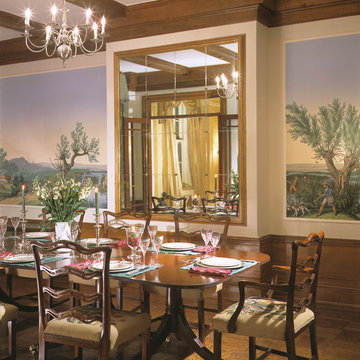
This is our fourth project for this client who purchased a four-bedroom unit in this grand old turn of the century Landmark that had been neglected through the years. Our goal was to restore its former grandeur while providing for our client’s lifestyle. Designed in the classic Victorian style, we removed layers of paint uncovering mahogany doors, oak wainscoting and tile fireplaces. We restored and created new profiles to bring back the richness of detail and bathed the rooms in golden tones to balance the cool north exposure. The panelization is finished with wallpaper to add scale, including a French woodblock wallpaper in the Dining Room to quiet down the rich oak trim. The outcome is airy, elegant and functional.
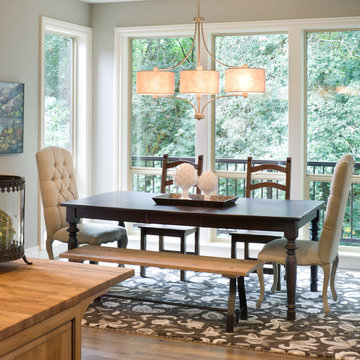
Mix up your seating at the dining table to create a look that's unique to you. By using a bench you can save space and eliminate the bulk of extra chairs.
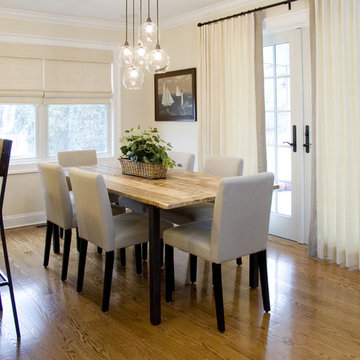
Photo Credits: Alex Donovan, asquaredstudio.com
Idéer för mellanstora funkis kök med matplatser, med mellanmörkt trägolv och beige väggar
Idéer för mellanstora funkis kök med matplatser, med mellanmörkt trägolv och beige väggar
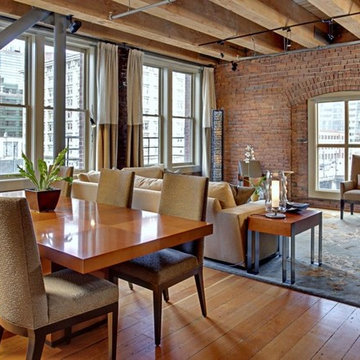
John Wilbanks Photography
Idéer för en industriell matplats, med mellanmörkt trägolv
Idéer för en industriell matplats, med mellanmörkt trägolv
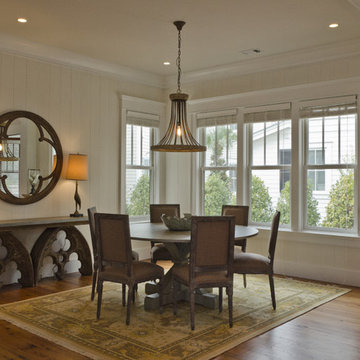
Idéer för att renovera en rustik matplats, med vita väggar och mellanmörkt trägolv

An open plan within a traditional framework was the Owner’s goal - for ease of entertaining, for working at home, or for just hanging out as a family. We pushed out to the side, eliminating a useless appendage, to expand the dining room and to create a new family room. Large openings connect rooms as well as the garden, while allowing spacial definition. Additional renovations included updating the kitchen and master bath, as well as creating a formal office paneled in stained cherry wood.
Photographs © Stacy Zarin-Goldberg
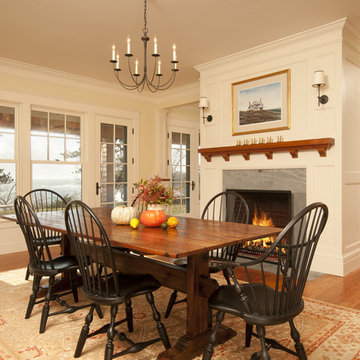
Perched atop a bluff overlooking the Atlantic Ocean, this new residence adds a modern twist to the classic Shingle Style. The house is anchored to the land by stone retaining walls made entirely of granite taken from the site during construction. Clad almost entirely in cedar shingles, the house will weather to a classic grey.
Photo Credit: Blind Dog Studio
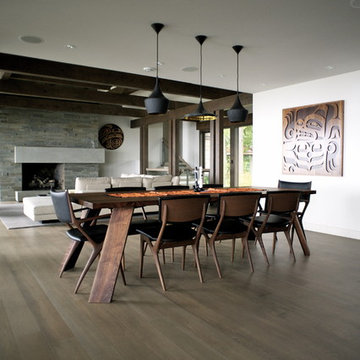
Woodvalley Residence
Custom Dining Table designed in collaboration with Christian Woo | http://www.christianwoo.com
The Issa Dinning Chairs are made in Japan at the Takumi Kohgei workshop and designed by Noriyuki Ebina, available in North America only at Kozai Modern in Vancouver.
Bear wall panel | Commission Artwork by Sabina Hill Design Inc. | www.sabinahill.com
Beat Pendant Lighting by Tom Dixon | http://www.tomdixon.net - available at Inform Interiors | http://www.informinteriors.com
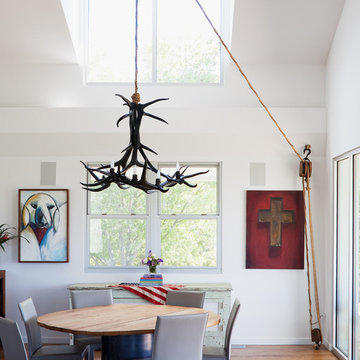
The Porch House located just west of Springfield, Missouri, presented Hufft Projects with a unique challenge. The clients desired a residence that referenced the traditional forms of farmhouses but also spoke to something distinctly modern. A hybrid building emerged and the Porch House greets visitors with its namesake – a large east and south facing ten foot cantilevering canopy that provides dramatic cover.
The residence also commands a view of the expansive river valley to the south. L-shaped in plan, the house’s master suite is located in the western leg and is isolated away from other functions allowing privacy. The living room, dining room, and kitchen anchor the southern, more traditional wing of the house with its spacious vaulted ceilings. A chimney punctuates this area and features a granite clad fireplace on the interior and an exterior fireplace expressing split face concrete block. Photo Credit: Mike Sinclair
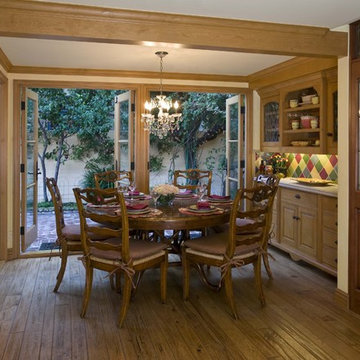
Please visit my website directly by copying and pasting this link directly into your browser: http://www.berensinteriors.com/ to learn more about this project and how we may work together!
Remarkable country french dining room with french doors and exquisite exposed beams. Dining with a view and a breeze! Robert Naik Photography.
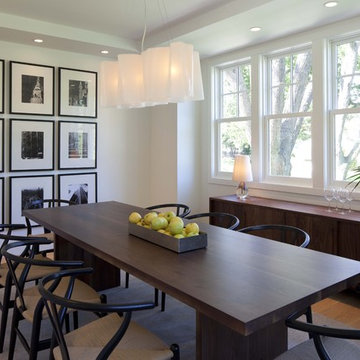
Idéer för att renovera en vintage matplats, med vita väggar, mellanmörkt trägolv och beiget golv
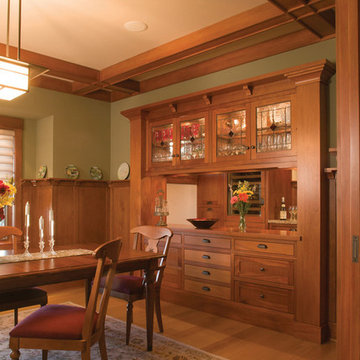
Rich mohagany wood takes center stage in this traditional dining room with an arts & crafts chandelier which highlights the warm tones and superior finish of the built-in cabinetry.
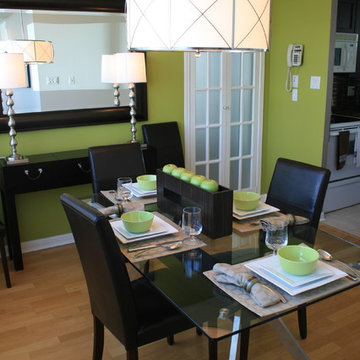
Beautiful dining space with 'apple green' accent wall.
Photo credit ~ Anni Lissee
Inredning av en modern matplats, med gröna väggar och mellanmörkt trägolv
Inredning av en modern matplats, med gröna väggar och mellanmörkt trägolv
74 764 foton på matplats, med mellanmörkt trägolv och tatamigolv
11
