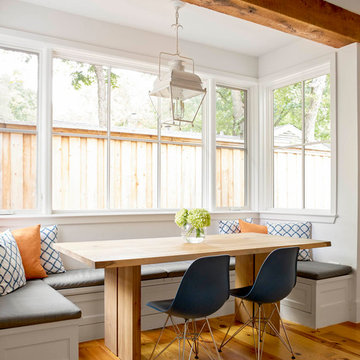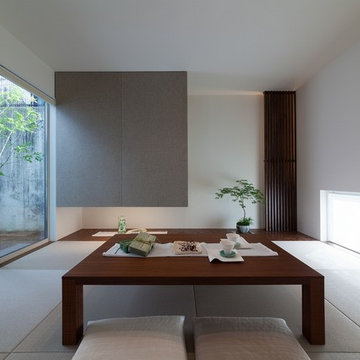74 699 foton på matplats, med mellanmörkt trägolv och tatamigolv
Sortera efter:
Budget
Sortera efter:Populärt i dag
141 - 160 av 74 699 foton
Artikel 1 av 3
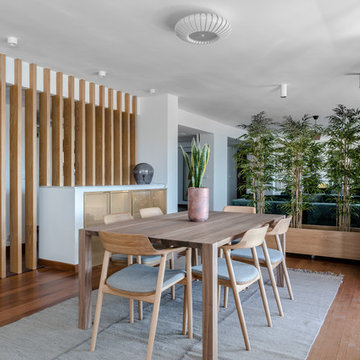
DAVID MONTERO
Idéer för att renovera en stor funkis matplats med öppen planlösning, med vita väggar, mellanmörkt trägolv och brunt golv
Idéer för att renovera en stor funkis matplats med öppen planlösning, med vita väggar, mellanmörkt trägolv och brunt golv
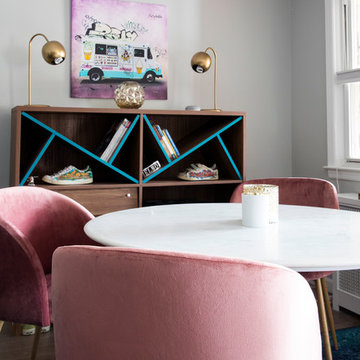
Kimberly Rose Dooley
Urban-style Great Room complete with Home bar, living area & dining area. Home bar features brick wall and wood shelves. Dining room features blue accent area rug and round dining table with pink velvet dining chairs. Living room includes royal blue tufted velvet sofa, geometric area rug and geometric bookshelves. Bright colors complete this Eclectic style.

The best of the past and present meet in this distinguished design. Custom craftsmanship and distinctive detailing give this lakefront residence its vintage flavor while an open and light-filled floor plan clearly mark it as contemporary. With its interesting shingled roof lines, abundant windows with decorative brackets and welcoming porch, the exterior takes in surrounding views while the interior meets and exceeds contemporary expectations of ease and comfort. The main level features almost 3,000 square feet of open living, from the charming entry with multiple window seats and built-in benches to the central 15 by 22-foot kitchen, 22 by 18-foot living room with fireplace and adjacent dining and a relaxing, almost 300-square-foot screened-in porch. Nearby is a private sitting room and a 14 by 15-foot master bedroom with built-ins and a spa-style double-sink bath with a beautiful barrel-vaulted ceiling. The main level also includes a work room and first floor laundry, while the 2,165-square-foot second level includes three bedroom suites, a loft and a separate 966-square-foot guest quarters with private living area, kitchen and bedroom. Rounding out the offerings is the 1,960-square-foot lower level, where you can rest and recuperate in the sauna after a workout in your nearby exercise room. Also featured is a 21 by 18-family room, a 14 by 17-square-foot home theater, and an 11 by 12-foot guest bedroom suite.
Photography: Ashley Avila Photography & Fulview Builder: J. Peterson Homes Interior Design: Vision Interiors by Visbeen
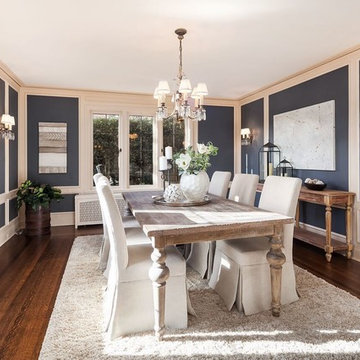
A formal dining room with dark blue walls and off-white trimming, dark hardwood floors, and off-white dining room furniture with skirted chairs.
Idéer för att renovera en vintage separat matplats, med blå väggar, mellanmörkt trägolv och brunt golv
Idéer för att renovera en vintage separat matplats, med blå väggar, mellanmörkt trägolv och brunt golv

Foto på en stor rustik matplats med öppen planlösning, med mellanmörkt trägolv, en spiselkrans i sten, brunt golv och en öppen hörnspis
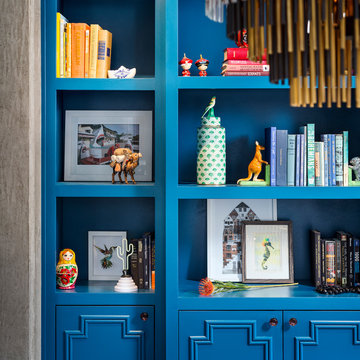
These young hip professional clients love to travel and wanted a home where they could showcase the items that they've collected abroad. Their fun and vibrant personalities are expressed in every inch of the space, which was personalized down to the smallest details. Just like they are up for adventure in life, they were up for for adventure in the design and the outcome was truly one-of-kind.
Photos by Chipper Hatter
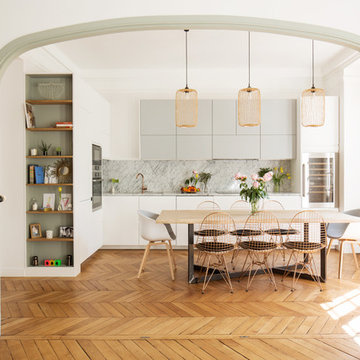
Giaime Meloni
Inspiration för en mellanstor skandinavisk matplats med öppen planlösning, med vita väggar, brunt golv och mellanmörkt trägolv
Inspiration för en mellanstor skandinavisk matplats med öppen planlösning, med vita väggar, brunt golv och mellanmörkt trägolv
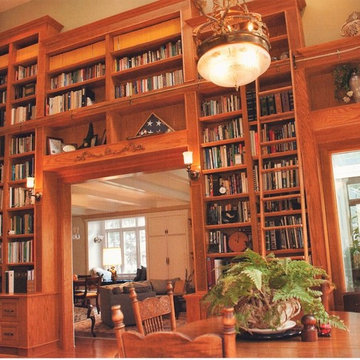
Klassisk inredning av en mellanstor matplats, med beige väggar, mellanmörkt trägolv och brunt golv
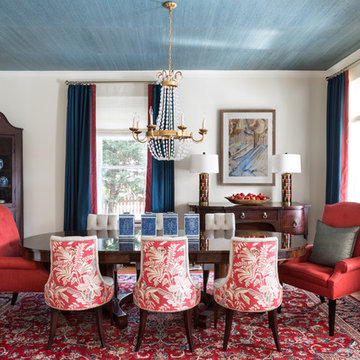
Angie Seckinger
Idéer för att renovera en vintage separat matplats, med beige väggar, mellanmörkt trägolv, en standard öppen spis och brunt golv
Idéer för att renovera en vintage separat matplats, med beige väggar, mellanmörkt trägolv, en standard öppen spis och brunt golv
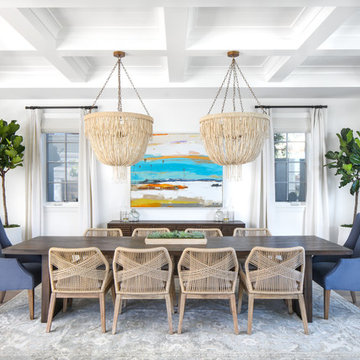
Chad Mellon Photographer
Idéer för att renovera en mellanstor maritim matplats med öppen planlösning, med vita väggar, mellanmörkt trägolv och grått golv
Idéer för att renovera en mellanstor maritim matplats med öppen planlösning, med vita väggar, mellanmörkt trägolv och grått golv
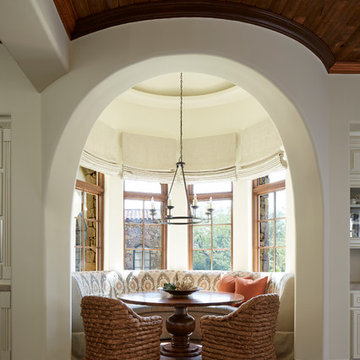
Laura Moss
Idéer för amerikanska kök med matplatser, med mellanmörkt trägolv och brunt golv
Idéer för amerikanska kök med matplatser, med mellanmörkt trägolv och brunt golv
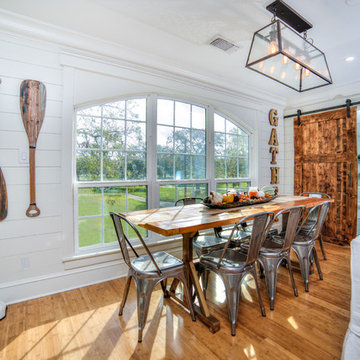
Dining room
Idéer för att renovera en maritim matplats, med vita väggar, mellanmörkt trägolv och brunt golv
Idéer för att renovera en maritim matplats, med vita väggar, mellanmörkt trägolv och brunt golv
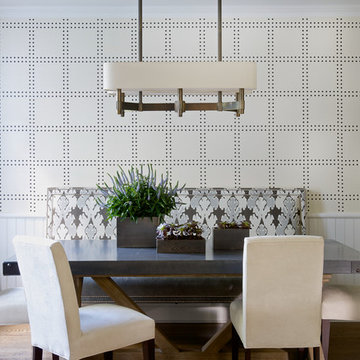
Bild på en mellanstor funkis separat matplats, med beige väggar, mellanmörkt trägolv och brunt golv
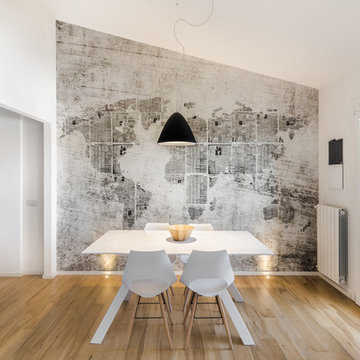
Cédric Dasesson
Inredning av en modern mellanstor matplats med öppen planlösning, med flerfärgade väggar, mellanmörkt trägolv och brunt golv
Inredning av en modern mellanstor matplats med öppen planlösning, med flerfärgade väggar, mellanmörkt trägolv och brunt golv
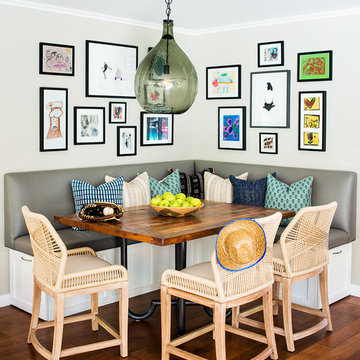
Exempel på en eklektisk matplats, med vita väggar, mellanmörkt trägolv och brunt golv
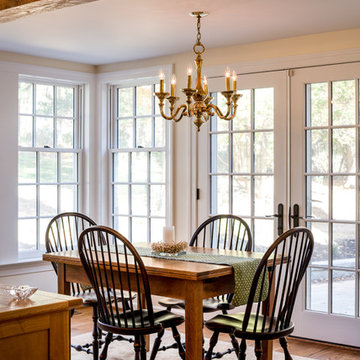
Angle Eye Photogrpahy
Idéer för en liten klassisk matplats med öppen planlösning, med beige väggar, mellanmörkt trägolv och brunt golv
Idéer för en liten klassisk matplats med öppen planlösning, med beige väggar, mellanmörkt trägolv och brunt golv
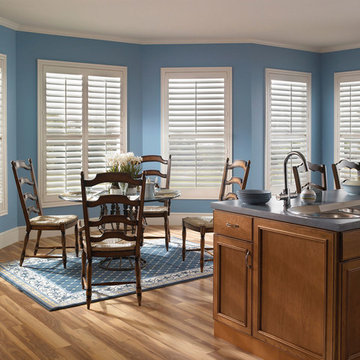
Inspiration för ett mellanstort vintage kök med matplats, med blå väggar, mellanmörkt trägolv och brunt golv
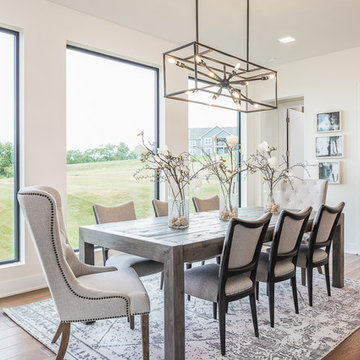
Modern meets traditional in all the right ways. The mix of reclaimed wood, industrial vibes and modern takes on traditional elements combine for a fresh look that works perfect for today's liviing.
Photo: Kerry Bern www.prepiowa.com
In this open concept plane, the family room, kitchen and dining area are all part of one great space, so you always feel like you're part of it all. High ceilings and light finishes keep things bright and airy and help bounce all the natural light flooding in from the large picture windows.
Can we talk about that view?! We opted for black window trim to frame off the view just like a piece of art. Forgoing wood trim around the windows keeps this look clean and modern and lends to this effect. We could look at it all day long.
74 699 foton på matplats, med mellanmörkt trägolv och tatamigolv
8
