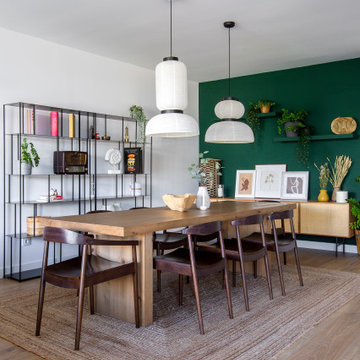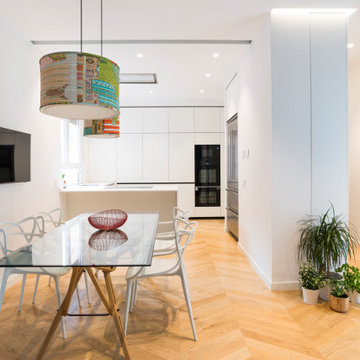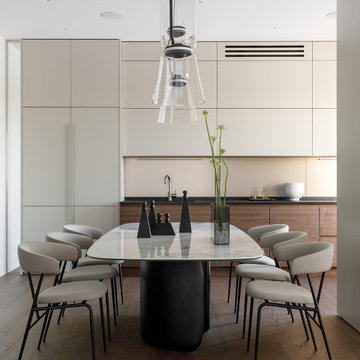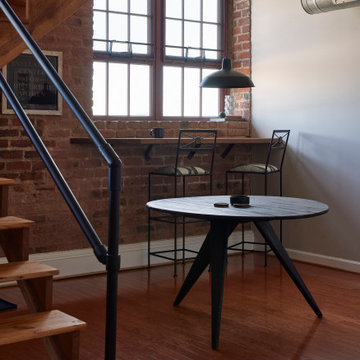77 106 foton på matplats, med mellanmörkt trägolv och travertin golv
Sortera efter:
Budget
Sortera efter:Populärt i dag
41 - 60 av 77 106 foton
Artikel 1 av 3

Photography by Emily Minton Redfield
EMR Photography
www.emrphotography.com
Idéer för att renovera en funkis matplats, med en dubbelsidig öppen spis, en spiselkrans i trä, travertin golv och beiget golv
Idéer för att renovera en funkis matplats, med en dubbelsidig öppen spis, en spiselkrans i trä, travertin golv och beiget golv

Photo Credit: David Duncan Livingston
Idéer för en mellanstor klassisk separat matplats, med flerfärgade väggar, mellanmörkt trägolv och brunt golv
Idéer för en mellanstor klassisk separat matplats, med flerfärgade väggar, mellanmörkt trägolv och brunt golv

Exempel på en liten eklektisk matplats, med beige väggar, mellanmörkt trägolv, en öppen vedspis, en spiselkrans i tegelsten och brunt golv

Detailed shot of the dining room and sunroom in Charlotte, NC complete with vaulted ceilings, exposed beams, large, black dining room chandelier, wood dining table and fabric and wood dining room chairs, light blue accent chairs, roman shades and custom window treatments.
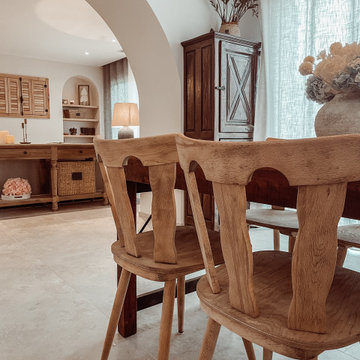
Chaise style saloon chiner et sabler pour retrouver une teinte clair
Idéer för ett stort lantligt kök med matplats, med travertin golv och beiget golv
Idéer för ett stort lantligt kök med matplats, med travertin golv och beiget golv
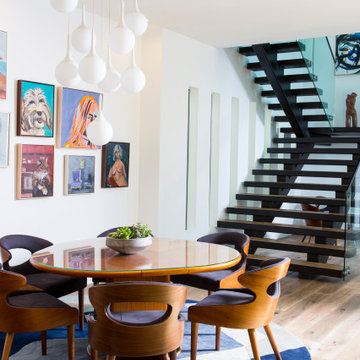
An open concept Dining Room and Kitchen combination, featuring a round dining table for 6 with modern cascading light fixture above. A modern floating staircase with glass panel railing sits next to a hallway flooded by lighting from the modern vertical windows and small wall sconces.
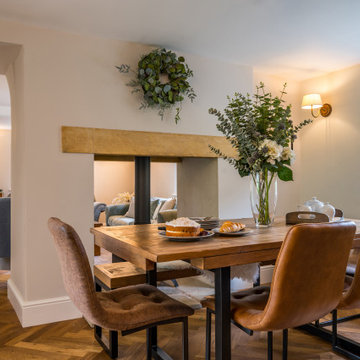
Idéer för en liten lantlig matplats med öppen planlösning, med vita väggar, mellanmörkt trägolv, en dubbelsidig öppen spis, en spiselkrans i trä och beiget golv

Medelhavsstil inredning av en stor matplats med öppen planlösning, med vita väggar, travertin golv, en standard öppen spis, en spiselkrans i sten och beiget golv
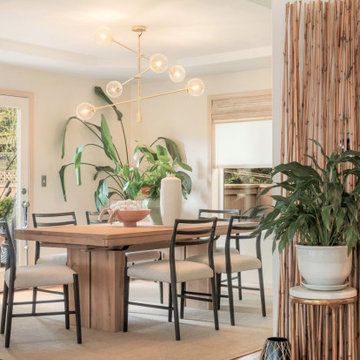
Calm, light & airy casual dining room in Modern and Japandi style.
Exempel på en mellanstor modern matplats med öppen planlösning, med mellanmörkt trägolv
Exempel på en mellanstor modern matplats med öppen planlösning, med mellanmörkt trägolv
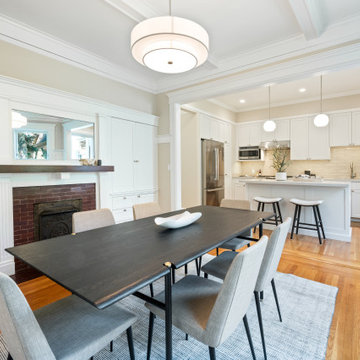
Inspiration för klassiska matplatser, med mellanmörkt trägolv, en standard öppen spis och en spiselkrans i tegelsten
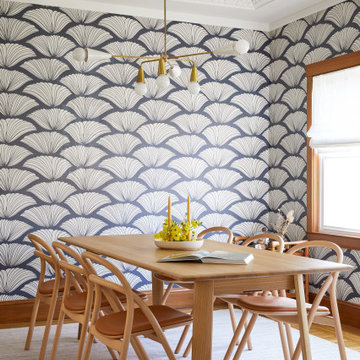
We updated this century-old iconic Edwardian San Francisco home to meet the homeowners' modern-day requirements while still retaining the original charm and architecture. The color palette was earthy and warm to play nicely with the warm wood tones found in the original wood floors, trim, doors and casework.
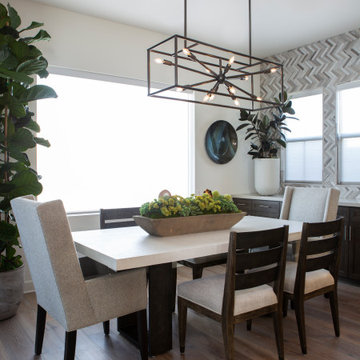
The iron base and cast stone top on this custom dining table anchor the space
Inspiration för ett mellanstort vintage kök med matplats, med vita väggar och mellanmörkt trägolv
Inspiration för ett mellanstort vintage kök med matplats, med vita väggar och mellanmörkt trägolv
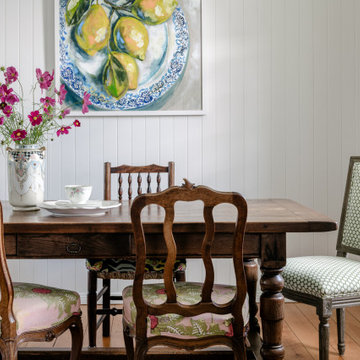
Idéer för en lantlig matplats, med vita väggar, mellanmörkt trägolv och brunt golv

Our Austin studio decided to go bold with this project by ensuring that each space had a unique identity in the Mid-Century Modern style bathroom, butler's pantry, and mudroom. We covered the bathroom walls and flooring with stylish beige and yellow tile that was cleverly installed to look like two different patterns. The mint cabinet and pink vanity reflect the mid-century color palette. The stylish knobs and fittings add an extra splash of fun to the bathroom.
The butler's pantry is located right behind the kitchen and serves multiple functions like storage, a study area, and a bar. We went with a moody blue color for the cabinets and included a raw wood open shelf to give depth and warmth to the space. We went with some gorgeous artistic tiles that create a bold, intriguing look in the space.
In the mudroom, we used siding materials to create a shiplap effect to create warmth and texture – a homage to the classic Mid-Century Modern design. We used the same blue from the butler's pantry to create a cohesive effect. The large mint cabinets add a lighter touch to the space.
---
Project designed by the Atomic Ranch featured modern designers at Breathe Design Studio. From their Austin design studio, they serve an eclectic and accomplished nationwide clientele including in Palm Springs, LA, and the San Francisco Bay Area.
For more about Breathe Design Studio, see here: https://www.breathedesignstudio.com/
To learn more about this project, see here: https://www.breathedesignstudio.com/atomic-ranch
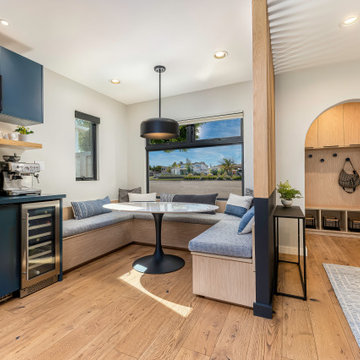
Custom built-in bench giving the dining area unlimited seats and closed storage.
JL Interiors is a LA-based creative/diverse firm that specializes in residential interiors. JL Interiors empowers homeowners to design their dream home that they can be proud of! The design isn’t just about making things beautiful; it’s also about making things work beautifully. Contact us for a free consultation Hello@JLinteriors.design _ 310.390.6849_ www.JLinteriors.design
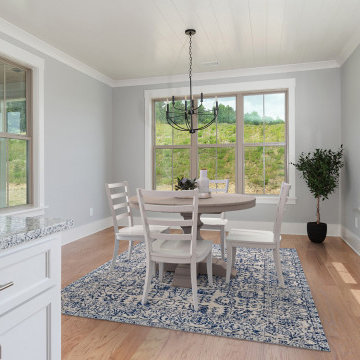
Inspiration för en mellanstor vintage matplats, med grå väggar, mellanmörkt trägolv och brunt golv
77 106 foton på matplats, med mellanmörkt trägolv och travertin golv
3
