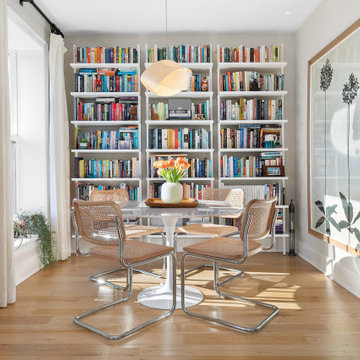77 106 foton på matplats, med mellanmörkt trägolv och travertin golv
Sortera efter:
Budget
Sortera efter:Populärt i dag
61 - 80 av 77 106 foton
Artikel 1 av 3
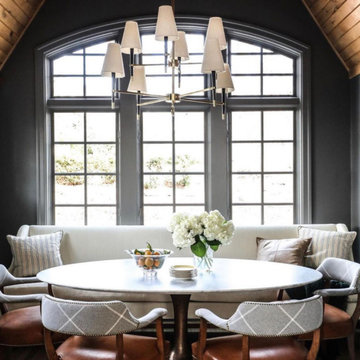
La salle à manger ouverte sur la cuisine se veut être un espace plus intimiste avec des couleurs plus sombres, du bois, des matériaux nobles.
Inspiration för en mellanstor lantlig matplats med öppen planlösning, med svarta väggar, mellanmörkt trägolv och brunt golv
Inspiration för en mellanstor lantlig matplats med öppen planlösning, med svarta väggar, mellanmörkt trägolv och brunt golv

Warm farmhouse kitchen nestled in the suburbs has a welcoming feel, with soft repose gray cabinets, two islands for prepping and entertaining and warm wood contrasts.
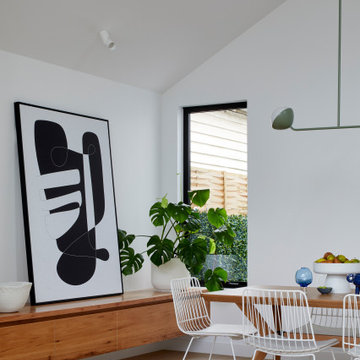
Idéer för en mellanstor matplats med öppen planlösning, med vita väggar och mellanmörkt trägolv

Bild på en liten vintage matplats, med vita väggar, mellanmörkt trägolv och brunt golv
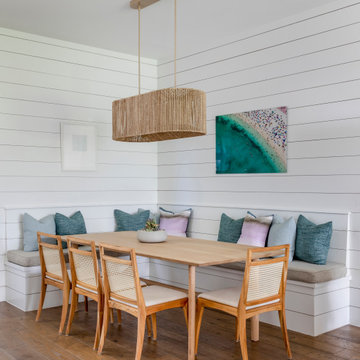
Our Austin interior design studio used a mix of pastel-colored furnishings juxtaposed with interesting wall treatments and metal accessories to give this home a family-friendly yet chic look.
---
Project designed by Sara Barney’s Austin interior design studio BANDD DESIGN. They serve the entire Austin area and its surrounding towns, with an emphasis on Round Rock, Lake Travis, West Lake Hills, and Tarrytown.
For more about BANDD DESIGN, visit here: https://bandddesign.com/
To learn more about this project, visit here:
https://bandddesign.com/elegant-comfortable-family-friendly-austin-interiors/
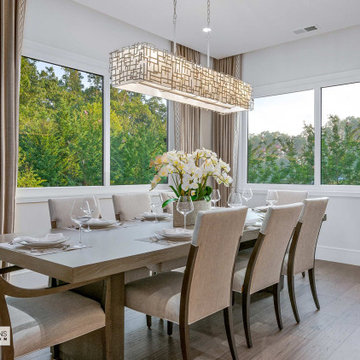
Bild på ett mellanstort funkis kök med matplats, med vita väggar, mellanmörkt trägolv och beiget golv
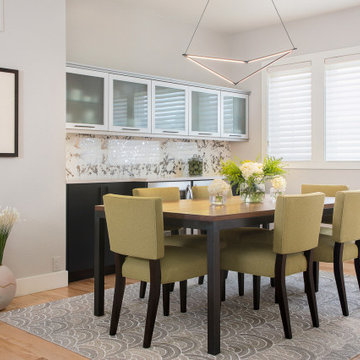
This was a fascinating project for incredible clients. To optimize costs and timelines, our Montecito studio took the existing Craftsman style of the kitchen and transformed it into a more contemporary one. We reused the perimeter cabinets, repainted for a fresh look, and added new walnut cabinets for the island and the appliances wall. The solitary pendant for the kitchen island was the focal point of our design, leaving our clients with a beautiful and everlasting kitchen remodel.
---
Project designed by Montecito interior designer Margarita Bravo. She serves Montecito as well as surrounding areas such as Hope Ranch, Summerland, Santa Barbara, Isla Vista, Mission Canyon, Carpinteria, Goleta, Ojai, Los Olivos, and Solvang.
---
For more about MARGARITA BRAVO, click here: https://www.margaritabravo.com/
To learn more about this project, click here:
https://www.margaritabravo.com/portfolio/contemporary-craftsman-style-denver-kitchen/

Vista notturna.
Le fonti luminose artificiali sono molto variegate per creare differenti scenari, grazie anche al sistema domotico.
Exempel på ett mycket stort modernt kök med matplats, med vita väggar, mellanmörkt trägolv, en dubbelsidig öppen spis, en spiselkrans i gips och beiget golv
Exempel på ett mycket stort modernt kök med matplats, med vita väggar, mellanmörkt trägolv, en dubbelsidig öppen spis, en spiselkrans i gips och beiget golv
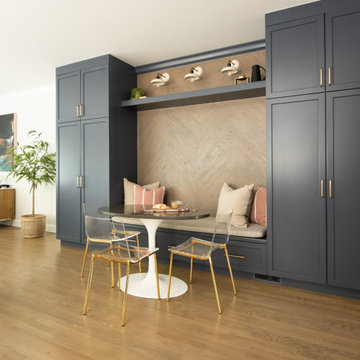
Foto på en liten vintage matplats, med vita väggar, mellanmörkt trägolv och brunt golv

Breakfast nook makes the most of the space with built-in custom banquette seating and one vintage chair painted in coral Fusion chalk paint. Rattan Pendant from Serena & Lily, and marble-topped pedestal table from Rejuvenation. Curtain fabric from Rose Tarlow.
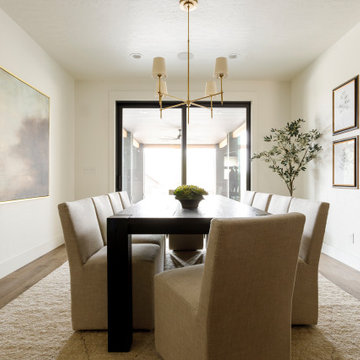
Beautiful.
Idéer för att renovera en mellanstor vintage matplats, med vita väggar och mellanmörkt trägolv
Idéer för att renovera en mellanstor vintage matplats, med vita väggar och mellanmörkt trägolv
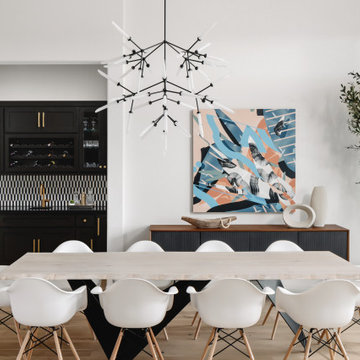
Inspiration för en vintage matplats med öppen planlösning, med vita väggar, mellanmörkt trägolv och brunt golv
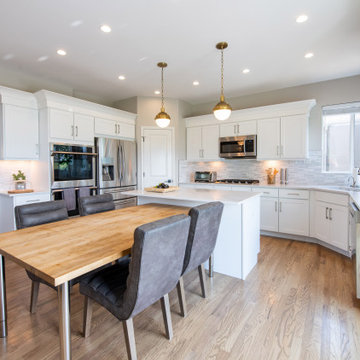
Inspiration för mellanstora moderna matplatser, med grå väggar och mellanmörkt trägolv

Key decor elements include: Henry Dining table by Egg Collective, Ch20 Elbow chairs by Hans Wegner, Bana triple vase from Horne, Brass candlesticks from Skultuna,
Agnes 10 light chandelier powder coated in black and brass finish by Lindsey Adelman from Roll and Hill
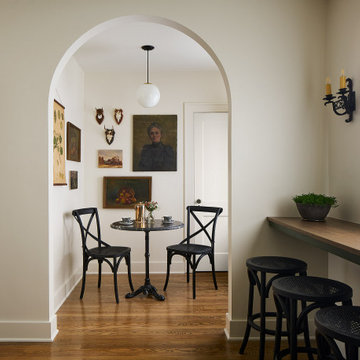
Idéer för en mellanstor klassisk matplats, med vita väggar, mellanmörkt trägolv och brunt golv
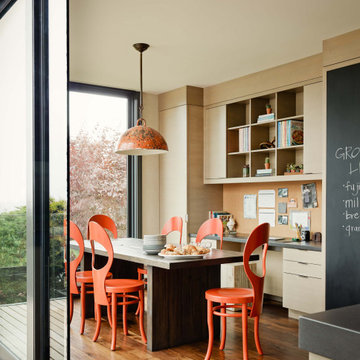
Vallejo Street
San Francisco, CA
While restoring the historic front façade, the remodel of this Pacific Heights residence modernizes its layout and takes advantage of expansive views of the Bay and Golden Gate Bridge. The project blends the historic character of the original façade with improved functionality and modern, yet warm, materials.
Photographer: ©Joe Fletcher
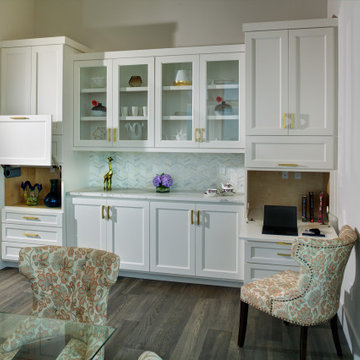
Idéer för mellanstora vintage matplatser, med grå väggar, mellanmörkt trägolv och brunt golv

Room by room, we’re taking on this 1970’s home and bringing it into 2021’s aesthetic and functional desires. The homeowner’s started with the bar, lounge area, and dining room. Bright white paint sets the backdrop for these spaces and really brightens up what used to be light gold walls.
We leveraged their beautiful backyard landscape by incorporating organic patterns and earthy botanical colors to play off the nature just beyond the huge sliding doors.
Since the rooms are in one long galley orientation, the design flow was extremely important. Colors pop in the dining room chandelier (the showstopper that just makes this room “wow”) as well as in the artwork and pillows. The dining table, woven wood shades, and grasscloth offer multiple textures throughout the zones by adding depth, while the marble tops’ and tiles’ linear and geometric patterns give a balanced contrast to the other solids in the areas. The result? A beautiful and comfortable entertaining space!
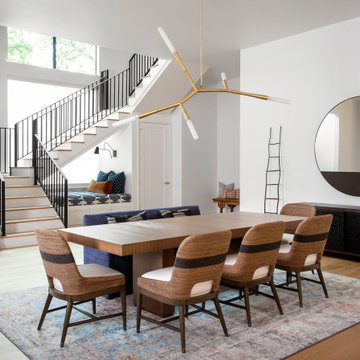
Our Austin studio gave this new build home a serene feel with earthy materials, cool blues, pops of color, and textural elements.
---
Project designed by Sara Barney’s Austin interior design studio BANDD DESIGN. They serve the entire Austin area and its surrounding towns, with an emphasis on Round Rock, Lake Travis, West Lake Hills, and Tarrytown.
For more about BANDD DESIGN, click here: https://bandddesign.com/
To learn more about this project, click here:
https://bandddesign.com/natural-modern-new-build-austin-home/
77 106 foton på matplats, med mellanmörkt trägolv och travertin golv
4
