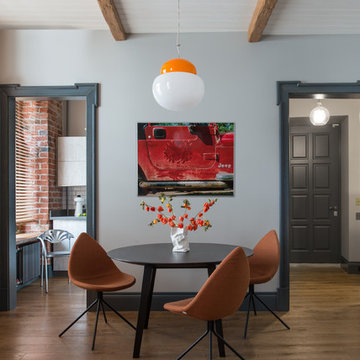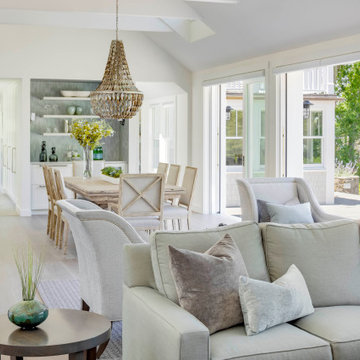849 foton på matplats, med mellanmörkt trägolv
Sortera efter:
Budget
Sortera efter:Populärt i dag
181 - 200 av 849 foton
Artikel 1 av 3
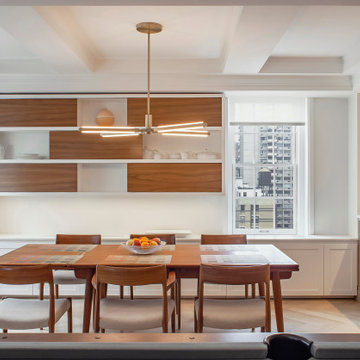
Beautiful open dining room with custom floating wood shelves, a mid-century modern table, and a gorgeous brass pendant over the table.
New clear finished herringbone floors and cabinets throughout. White custom base cabinets.
Clean, modern window shades at pre-war windows with amazing views.
The original pre war beamed ceilings are preserved.
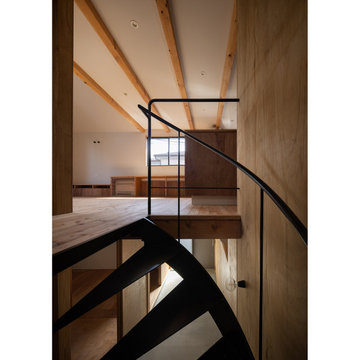
2・3階は閉じることが必要とされた部屋(納戸、トイレ、主寝室)以外は全てが繋がったおおらかな空間として、南東側は切妻の屋根形状があらわになった二層吹き抜けのリビングとしています。
Foto på en mellanstor orientalisk matplats med öppen planlösning, med bruna väggar, mellanmörkt trägolv och brunt golv
Foto på en mellanstor orientalisk matplats med öppen planlösning, med bruna väggar, mellanmörkt trägolv och brunt golv
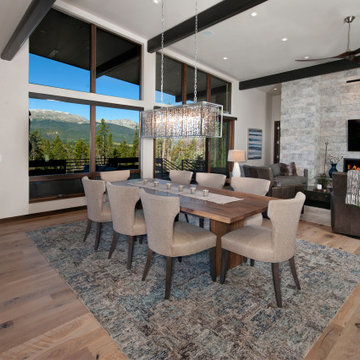
Exempel på en stor modern matplats med öppen planlösning, med vita väggar, mellanmörkt trägolv, en standard öppen spis, en spiselkrans i sten och brunt golv
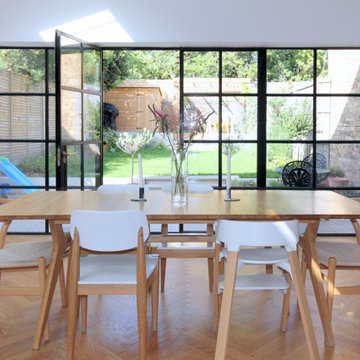
Side & rear extension, basement renovation & roof extension to the client's Victorian terraced house.
The extension was designed to transform the ground floor space, demolishing walls between spaces and extending at the side and rear to provide the clients with a new open plan kitchen, dining & living space with ample natural light, island kitchen and folding sliding doors framing views into the garden which allows for modern family living and togetherness.
As well as the transformed ground floor the house was renovated throughout and extended in the loft with a new dormer incorporating a bedroom and en suite bathroom and in the basement with a new study room/bedroom.
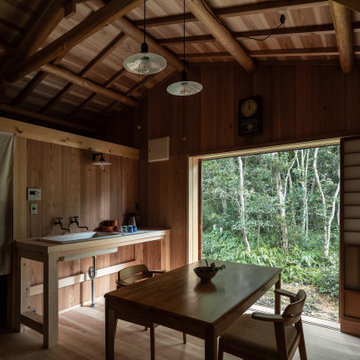
窓を開け放すと爽やかな森の風が通り抜けると共に印象的な緑の気配も感じ取ることができます。
Foto på en mellanstor rustik matplats, med bruna väggar, mellanmörkt trägolv och beiget golv
Foto på en mellanstor rustik matplats, med bruna väggar, mellanmörkt trägolv och beiget golv
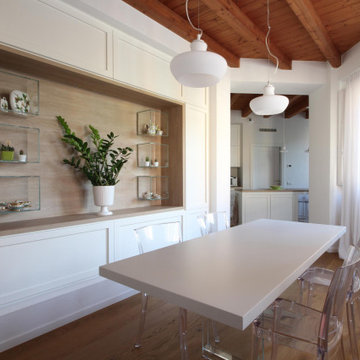
Bild på en mellanstor lantlig matplats med öppen planlösning, med vita väggar, mellanmörkt trägolv och brunt golv
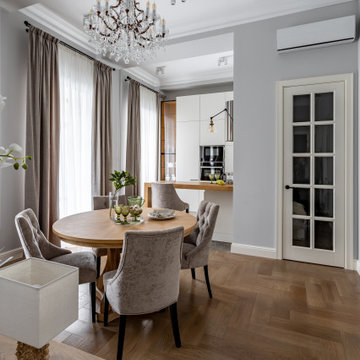
Inredning av ett klassiskt mellanstort kök med matplats, med grå väggar, mellanmörkt trägolv och brunt golv
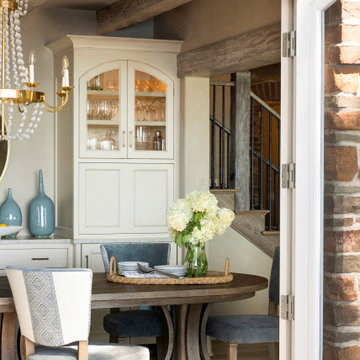
To complete the dining room transformation, a rustic buffet — with its dark cerused finish, open shelves and chicken-wire door accents — was replaced with a more refined built-in. The newly designed piece provides ample serving space between two cabinets with softly arched doors painted and glazed to match the dining and living room French doors. A new icemaker and wine dispensers are cleverly concealed behind pocket doors for added functionality. (Artful Living Magazine)
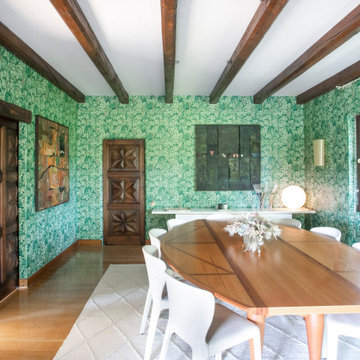
Idéer för att renovera en mycket stor medelhavsstil separat matplats, med gröna väggar, mellanmörkt trägolv och brunt golv
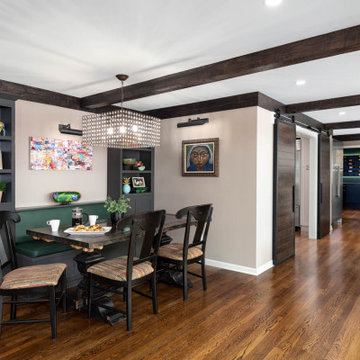
The kitchen is open to a great room that includes a custom built eating nook with banquette. The double barn doors open to a large walk-in pantry.
Contractor: Momentum Construction LLC
Photographer: Laura McCaffery Photography
Interior Design: Studio Z Architecture
Interior Decorating: Sarah Finnane Design
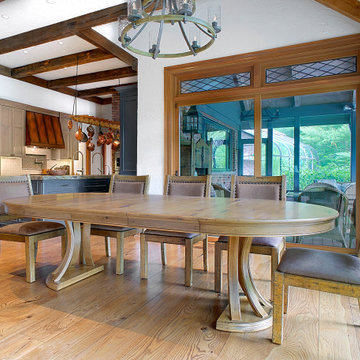
Dining space open to rustic kitchen. Our custom made table reduces to a cozy round table when leaves are removed.
Idéer för stora rustika kök med matplatser, med vita väggar, mellanmörkt trägolv och brunt golv
Idéer för stora rustika kök med matplatser, med vita väggar, mellanmörkt trägolv och brunt golv
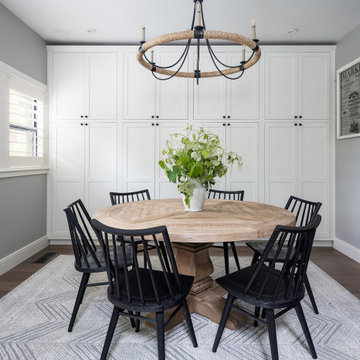
Farmhouse Kitchen Remodel
Idéer för ett mellanstort lantligt kök med matplats, med mellanmörkt trägolv och grått golv
Idéer för ett mellanstort lantligt kök med matplats, med mellanmörkt trägolv och grått golv
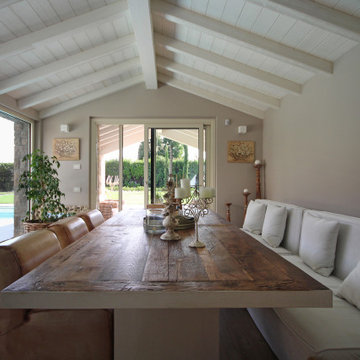
Foto på ett stort lantligt kök med matplats, med mellanmörkt trägolv, brunt golv och grå väggar
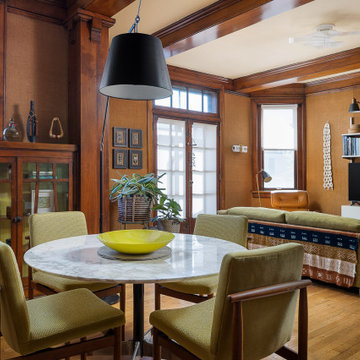
• Craftsman style dining + living area
• Furnishings + decorative accessory styling
• Dining Table: Herman Miller Eames base w/ custom top
• Vintage wood framed dining chairs re-upholstered
• Oversized floor lamp: Artemide
• Sofa - Eilersen
• Leather lounge chair - Herman Miller Eames
• Floor Lamp: Grossman Grasshopper
• Ceiling Fixture: Foscarini
• French doors
• Wood coffered ceiling beams
• Burlap wall treatment
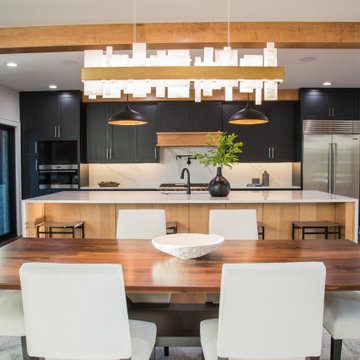
The kitchen, dining area and living room all flow areas all flow together in an open floor plan perfect for family time and entertaining.
Idéer för mycket stora funkis kök med matplatser, med vita väggar, mellanmörkt trägolv och brunt golv
Idéer för mycket stora funkis kök med matplatser, med vita väggar, mellanmörkt trägolv och brunt golv

Dining room with stained beam ceiling detail.
Inspiration för stora lantliga separata matplatser, med grå väggar, mellanmörkt trägolv och brunt golv
Inspiration för stora lantliga separata matplatser, med grå väggar, mellanmörkt trägolv och brunt golv
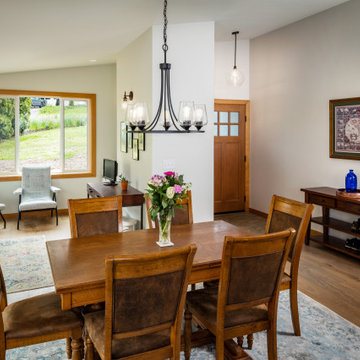
We expanded this 1974 home from 1,200 square feet to 1,600 square feet with a new front addition and large kitchen remodel! This home was in near-original condition, with dark wood doors & trim, carpet, small windows, a cramped entry, and a tiny kitchen and dining space. The homeowners came to our design-build team seeking to increase their kitchen and living space and update the home's style with durable new finishes. "We're hard on our home!", our clients reminded us during the design phase of the project. The highlight of this project is the entirely remodeled kitchen, which rests in the combined footprint of the original small kitchen and the dining room. The crisp blue and white cabinetry is balanced against the warmth of the wide plank hardwood flooring, custom-milled wood trim, and new wood ceiling beam. This family now has space to gather around the large island, designed to have a useful function on each side. The entertaining sides of the island host bar seating and a wine refrigerator and built-in bottle storage. The cooking and prep sides of the island include a bookshelf for cookbooks --perfectly within reach of the gas cooktop and double ovens-- and a microwave drawer across from the refrigerator; only a step away to reheat meals.

Salle à manger avec table mise
Idéer för stora vintage separata matplatser, med blå väggar, mellanmörkt trägolv, en standard öppen spis och brunt golv
Idéer för stora vintage separata matplatser, med blå väggar, mellanmörkt trägolv, en standard öppen spis och brunt golv
849 foton på matplats, med mellanmörkt trägolv
10
