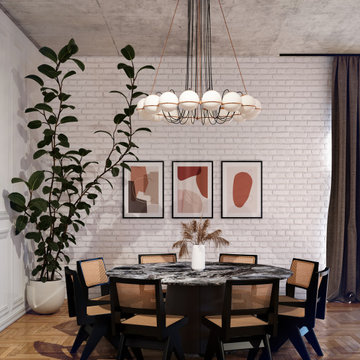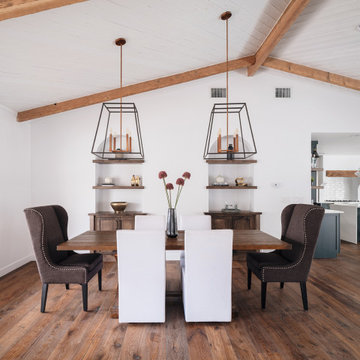845 foton på matplats, med mellanmörkt trägolv
Sortera efter:
Budget
Sortera efter:Populärt i dag
141 - 160 av 845 foton
Artikel 1 av 3
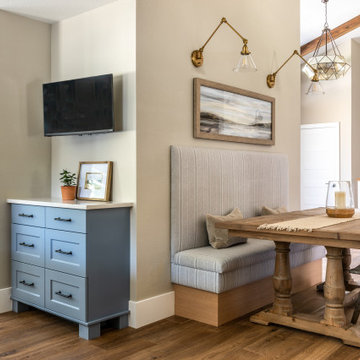
Foto på ett mellanstort vintage kök med matplats, med beige väggar, mellanmörkt trägolv och brunt golv
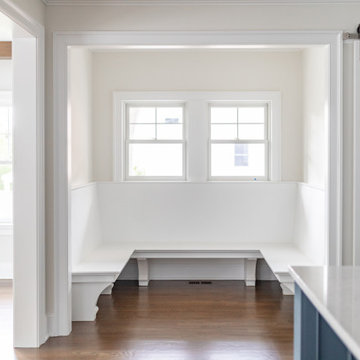
VISION AND NEEDS:
Our client came to us with a vision for their dream house for their growing family with three young children. This was their second attempt at getting the right design. The first time around, after working with an out-of-state online architect, they could not achieve the level of quality they wanted. McHugh delivered a home with higher quality design.
MCHUGH SOLUTION:
The Shingle/Dutch Colonial Design was our client's dream home style. Their priorities were to have a home office for both parents. Ample living space for kids and friends, along with outdoor space and a pool. Double sink bathroom for the kids and a master bedroom with bath for the parents. Despite being close a flood zone, clients could have a fully finished basement with 9ft ceilings and a full attic. Because of the higher water table, the first floor was considerably above grade. To soften the ascent of the front walkway, we designed planters around the stairs, leading up to the porch.
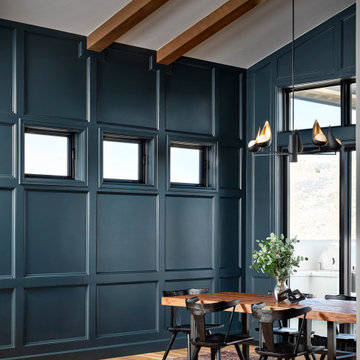
Bild på ett mellanstort vintage kök med matplats, med blå väggar och mellanmörkt trägolv
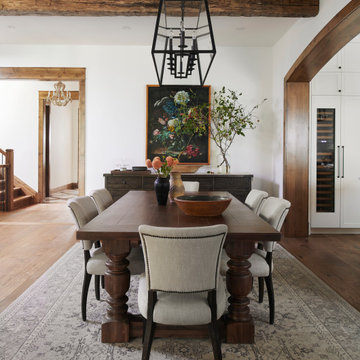
Inspiration för ett stort lantligt kök med matplats, med vita väggar, mellanmörkt trägolv och brunt golv
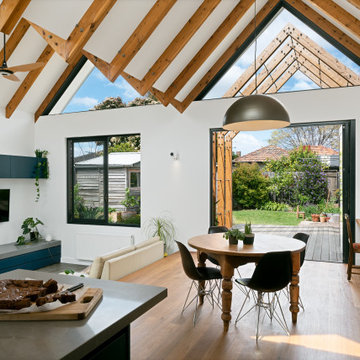
Maaemo - Mother Earth - is the name our clients adopted for their Reservoir renovation. This theme of connecting back to nature informed the design and led to the creation of a series of spaces that were intended to nurture. By using recycled materials, maximising northern light and providing strong connections to the outdoors, we were able to design a home that fosters family living with a sense of grounding and togetherness. Featuring passive solar principles, soaring exposed rafters, plentiful natural light and a snug sunken living area, this home is comfortable, energy efficient and exciting to inhabit.
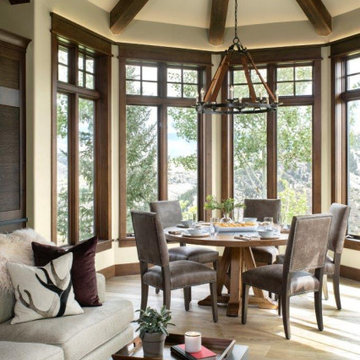
Idéer för att renovera en rustik matplats, med beige väggar, mellanmörkt trägolv och brunt golv
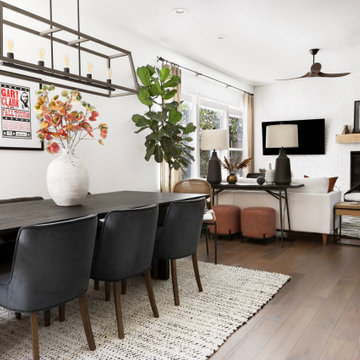
This 3,569-square foot, 3-story new build was part of Dallas's Green Build Program. This minimalist rocker pad boasts beautiful energy efficiency, painted brick, wood beams and serves as the perfect backdrop to Dallas' favorite landmarks near popular attractions, like White Rock Lake and Deep Ellum; a melting pot of art, music, and nature. Walk into this home and you're greeted with industrial accents and minimal Mid-Century Modern flair. Expansive windows flood the open-floor plan living room/dining area in light. The homeowner wanted a pristine space that reflects his love of alternative rock bands. To bring this into his new digs, all the walls were painted white and we added pops of bold colors through custom-framed band posters, paired with velvet accents, vintage-inspired patterns, and jute fabrics. A modern take on hippie style with masculine appeal. A gleaming example of how eclectic-chic living can have a place in your modern abode, showcased by nature, music memorabilia and bluesy hues. The bedroom is a masterpiece of contrast. The dark hued walls contrast with the room's luxurious velvet cognac bed. Fluted mid-century furniture is found alongside metal and wood accents with greenery, which help to create an opulent, welcoming atmosphere for this home.
“When people come to my home, the first thing they say is that it looks like a magazine! As nice as it looks, it is inviting and comfortable and we use it. I enjoyed the entire process working with Veronica and her team. I am 100% sure that I will use them again and highly recommend them to anyone." Tucker M., Client
Designer: @designwithronnie
Architect: @mparkerdesign
Photography: @mattigreshaminteriors
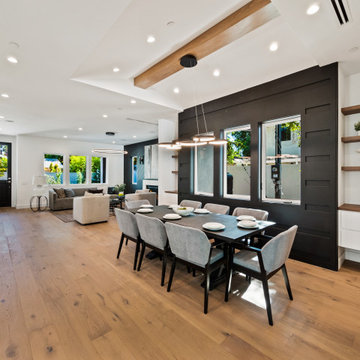
Inredning av en lantlig stor matplats med öppen planlösning, med svarta väggar och mellanmörkt trägolv
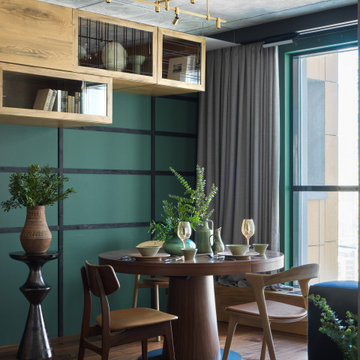
Idéer för mellanstora industriella matplatser med öppen planlösning, med grå väggar, mellanmörkt trägolv och brunt golv
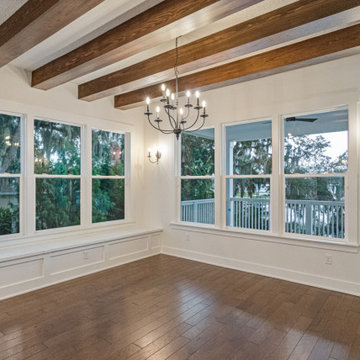
Dining area with exposed beams opens to both the living area and the kitchen. Custom built in bench will serve as seating for the family's dining table.
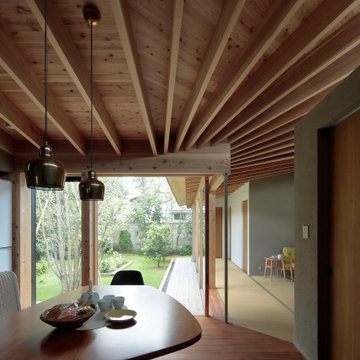
天井の表し梁がリズミカルに円弧を描きます。
Inspiration för små kök med matplatser, med gröna väggar och mellanmörkt trägolv
Inspiration för små kök med matplatser, med gröna väggar och mellanmörkt trägolv
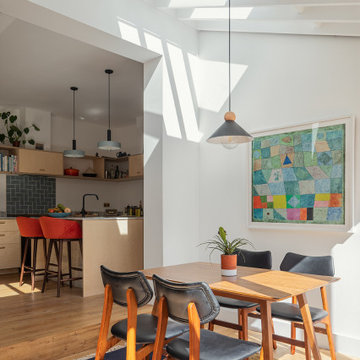
Idéer för funkis matplatser, med vita väggar, mellanmörkt trägolv och brunt golv
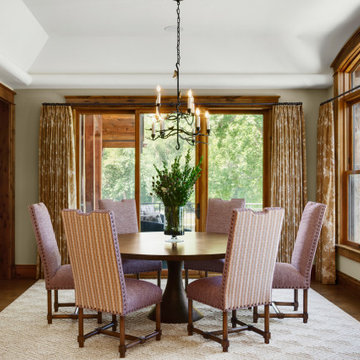
Dining room addition to living room space
Idéer för att renovera ett mellanstort rustikt kök med matplats, med beige väggar, mellanmörkt trägolv och brunt golv
Idéer för att renovera ett mellanstort rustikt kök med matplats, med beige väggar, mellanmörkt trägolv och brunt golv
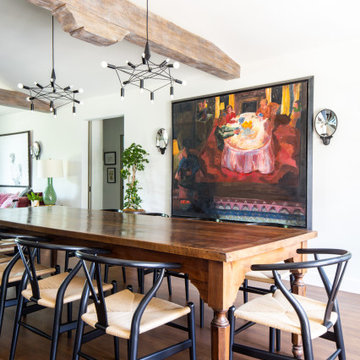
Idéer för medelhavsstil matplatser, med mellanmörkt trägolv och brunt golv
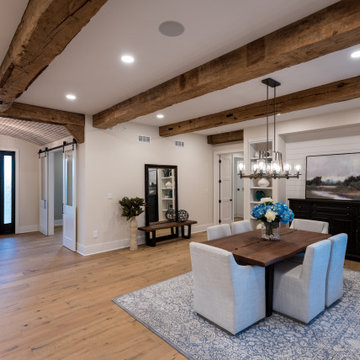
2021 PA Parade of Homes BEST CRAFTSMANSHIP, BEST BATHROOM, BEST KITCHEN IN $1,000,000+ SINGLE FAMILY HOME
Roland Builder is Central PA's Premier Custom Home Builders since 1976
Re-purposed barn beams were refitted to become support and a beautiful element of this modern farmhouse.
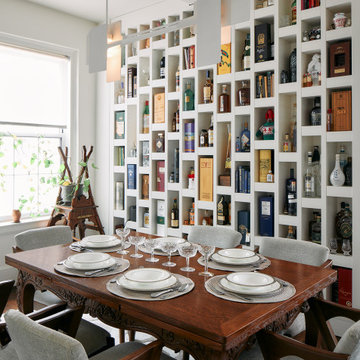
This exceptionally unique and fun family had grown out of their previous apartment largely due to their extensive collections—records, vintage art/icles, books, bags, and booze. The latter of which is due to the husband’s trade, he reviews liquor.
Storage was imperative—a total of 6 (3 shown) custom millwork pieces were built to either hide or display their collections. And both color and black and white palettes appealed to this couple.
Color adorned ceilings and floors to allow for unhindered visibility of their retro collection of art and articles.
In the case of the monochromatic bathrooms, I found ways to add a unique touch—to honor the spirit of the homeowners.
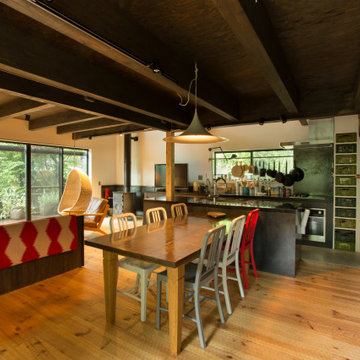
薪ストーブを設置したリビングダイニング。フローリングは手斧掛け、壁面一部に黒革鉄板貼り、天井は柿渋とどことなく和を連想させる黒いモダンな空間。
Idéer för en stor modern matplats, med vita väggar, mellanmörkt trägolv, en öppen vedspis och en spiselkrans i metall
Idéer för en stor modern matplats, med vita väggar, mellanmörkt trägolv, en öppen vedspis och en spiselkrans i metall
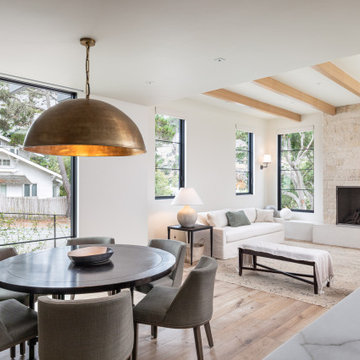
Dining are adjacent to kitchen and entry with built-in bar.
Foto på en mellanstor funkis matplats med öppen planlösning, med vita väggar, mellanmörkt trägolv, en standard öppen spis, en spiselkrans i sten och brunt golv
Foto på en mellanstor funkis matplats med öppen planlösning, med vita väggar, mellanmörkt trägolv, en standard öppen spis, en spiselkrans i sten och brunt golv
845 foton på matplats, med mellanmörkt trägolv
8
