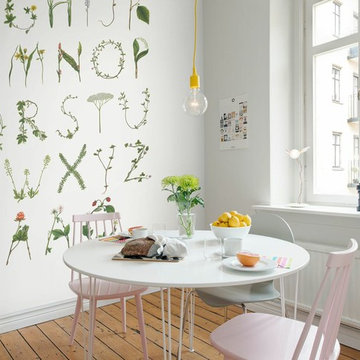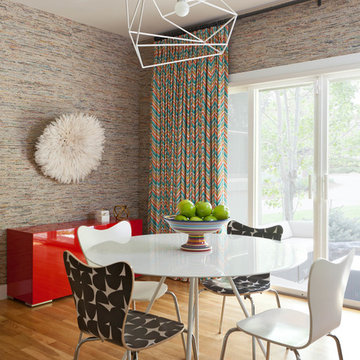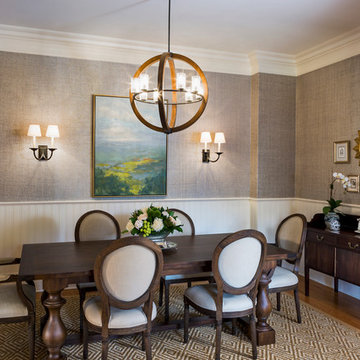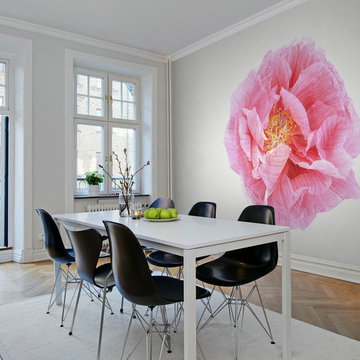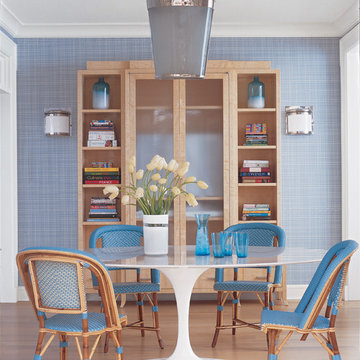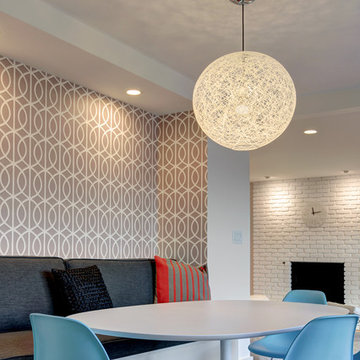128 foton på matplats, med mellanmörkt trägolv
Sortera efter:
Budget
Sortera efter:Populärt i dag
61 - 80 av 128 foton
Artikel 1 av 3
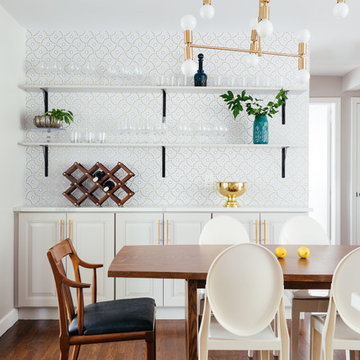
Exempel på en mellanstor klassisk matplats, med flerfärgade väggar och mellanmörkt trägolv
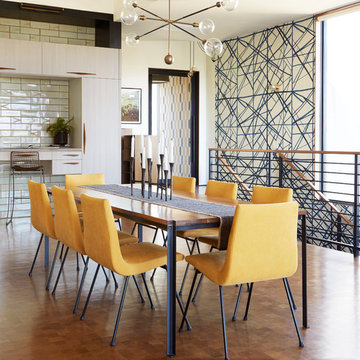
Zeke Ruelas
Exempel på en mellanstor modern matplats, med mellanmörkt trägolv, brunt golv och vita väggar
Exempel på en mellanstor modern matplats, med mellanmörkt trägolv, brunt golv och vita väggar

This in-fill custom home in the heart of Chaplin Crescent Estates belonged to a young couple whose family was growing. They enlisted the help of Lumar Interiors to help make their family room more functional and comfortable. We designed a custom sized table to fit by the window. New upholstered furniture was designed to fit the small space and allow maximum seating.
Project by Richmond Hill interior design firm Lumar Interiors. Also serving Aurora, Newmarket, King City, Markham, Thornhill, Vaughan, York Region, and the Greater Toronto Area.
For more about Lumar Interiors, click here: https://www.lumarinteriors.com/
To learn more about this project, click here: https://www.lumarinteriors.com/portfolio/chaplin-crescent-estates-toronto/
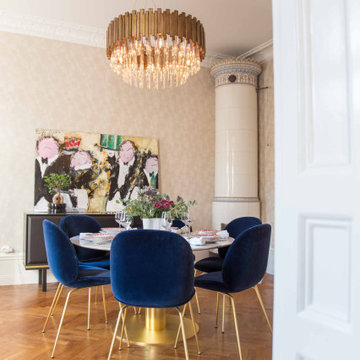
blue velvet dining chair, gold chandelier, round dining table, gold table base, luxury interior, marble top dining table, renovation, wallpaper
Foto på en funkis matplats, med beige väggar, mellanmörkt trägolv och brunt golv
Foto på en funkis matplats, med beige väggar, mellanmörkt trägolv och brunt golv
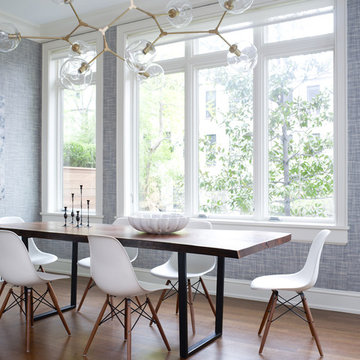
Located in the heart of Carnegie Hill, this Upper East Side Townhouse was a full gut renovation for DHD Architecture and Interiors. Throughout the home, a combination of vintage furniture and lighting was mixed with new modern classics to give the rooms an elegant and carefully curated feel. Wallpaper, fabrics, and colors play together in layers, so the formal structure and setting of the home is balanced with varying palettes, contemporary prints, and textured materials. Our favorite elements include the office’s statement making malachite wallpaper, and the master bedroom’s vintage sputnik chandelier that hangs over a walnut four poster bed. The end result is a comfortable, livable space for the family’s refined yet modern taste.
4 Bedrooms / 4,000 Square Feet
Photography by Rick Lew
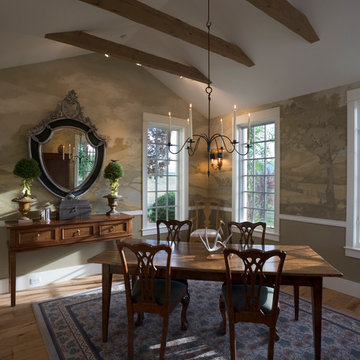
This Boulder home speaks to its Agrarian context and the owners desire to merge the vernacular of barns with Cape Cod imagery. Clean geometrical forms are simply clad in wood, stone and metal, creating an aesthetic that is rooted in tradition yet respectful of a contemporary lifestyle.
The interior flows from an open kitchen living concept to a more traditional layout of defined rooms. An artist studio with an exterior eroded stone façade defines one end of the house while bedrooms define the other end as well as the second floor. Invention and whimsy permeate throughout with surprising interventions including an indoor/outdoor fireplace, a seasonal ‘living room’ space, and a hidden sleeping nook at the top of the stairs.
Photo - Frank Ooms
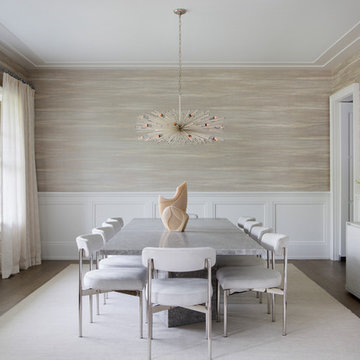
Inredning av en klassisk separat matplats, med beige väggar och mellanmörkt trägolv
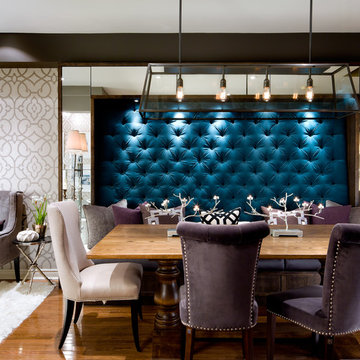
Brandon Barré
Inredning av en modern matplats, med flerfärgade väggar och mellanmörkt trägolv
Inredning av en modern matplats, med flerfärgade väggar och mellanmörkt trägolv
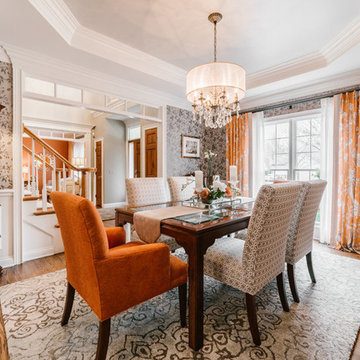
Idéer för stora vintage separata matplatser, med grå väggar, mellanmörkt trägolv och brunt golv
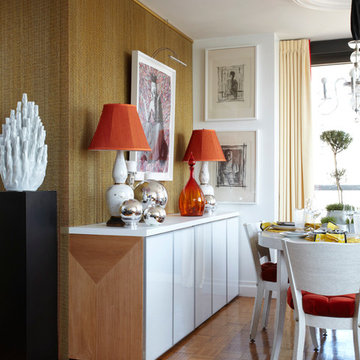
These low cabinets disguise and entire home office, making this dining room a versatile space for two disparate purposes. Photo: Rick Lew
Idéer för att renovera en eklektisk matplats, med mellanmörkt trägolv
Idéer för att renovera en eklektisk matplats, med mellanmörkt trägolv
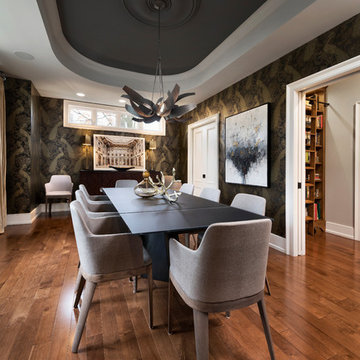
Marc Fowler- Metropolis Studio
Klassisk inredning av en stor separat matplats, med mellanmörkt trägolv och flerfärgade väggar
Klassisk inredning av en stor separat matplats, med mellanmörkt trägolv och flerfärgade väggar
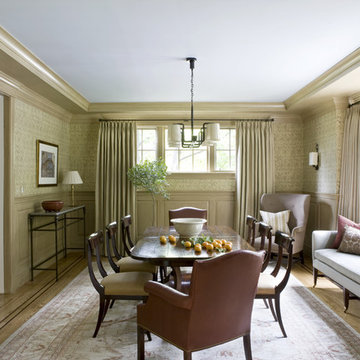
Glazed trim with quarter sawn oak finish.
Interior Design by Andrew Law Interiors
Photography by Angie Seckinger
Inspiration för klassiska separata matplatser, med mellanmörkt trägolv
Inspiration för klassiska separata matplatser, med mellanmörkt trägolv
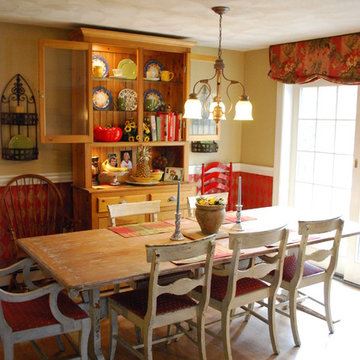
Idéer för att renovera en lantlig matplats, med gula väggar och mellanmörkt trägolv
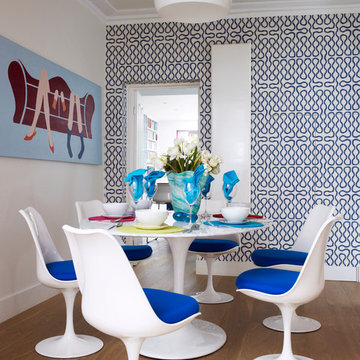
Nick Yardsley
Modern inredning av en liten separat matplats, med flerfärgade väggar och mellanmörkt trägolv
Modern inredning av en liten separat matplats, med flerfärgade väggar och mellanmörkt trägolv
128 foton på matplats, med mellanmörkt trägolv
4
