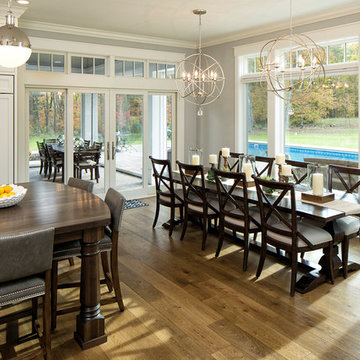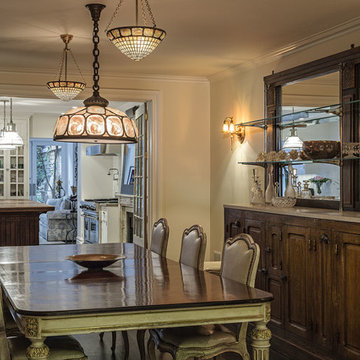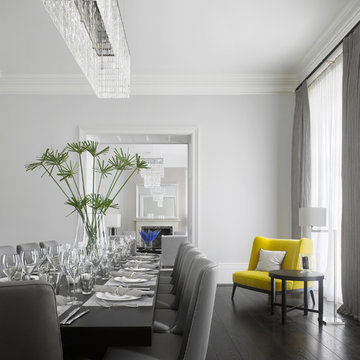48 585 foton på matplats, med mörkt trägolv och bambugolv
Sortera efter:
Budget
Sortera efter:Populärt i dag
101 - 120 av 48 585 foton
Artikel 1 av 3
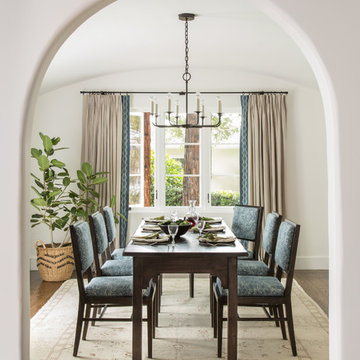
Photo- Lisa Romerein
Inspiration för medelhavsstil separata matplatser, med vita väggar, mörkt trägolv och brunt golv
Inspiration för medelhavsstil separata matplatser, med vita väggar, mörkt trägolv och brunt golv

Inredning av en klassisk mellanstor separat matplats, med bruna väggar, mörkt trägolv, en standard öppen spis, en spiselkrans i betong och brunt golv
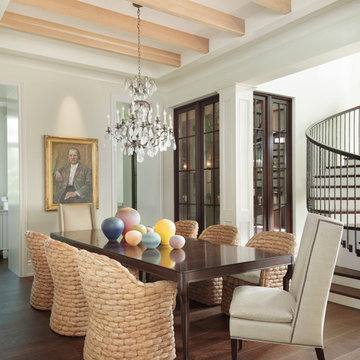
Klassisk inredning av en separat matplats, med grå väggar, mörkt trägolv och brunt golv
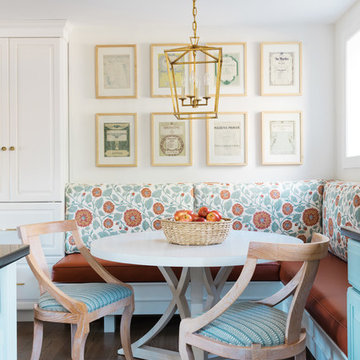
Photo: Joyelle West
Inredning av ett klassiskt mellanstort kök med matplats, med vita väggar, mörkt trägolv och brunt golv
Inredning av ett klassiskt mellanstort kök med matplats, med vita väggar, mörkt trägolv och brunt golv
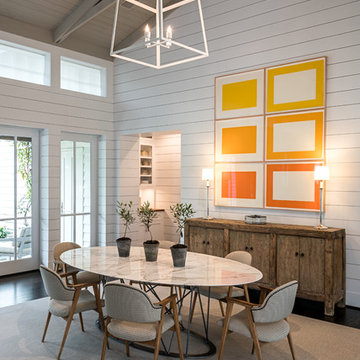
Peter Molick Photography
Inspiration för stora lantliga separata matplatser, med vita väggar och mörkt trägolv
Inspiration för stora lantliga separata matplatser, med vita väggar och mörkt trägolv
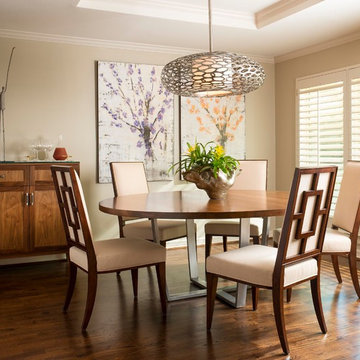
Dan Piassick Photography
Foto på en mellanstor vintage separat matplats, med beige väggar och mörkt trägolv
Foto på en mellanstor vintage separat matplats, med beige väggar och mörkt trägolv

The Dining Area open to the kitchen/great room. A wall of built-ins house a coffee bar and storage.
Idéer för stora lantliga matplatser, med vita väggar och mörkt trägolv
Idéer för stora lantliga matplatser, med vita väggar och mörkt trägolv
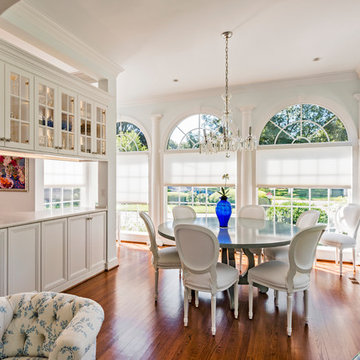
Inspiration för en mellanstor vintage matplats med öppen planlösning, med gröna väggar och mörkt trägolv
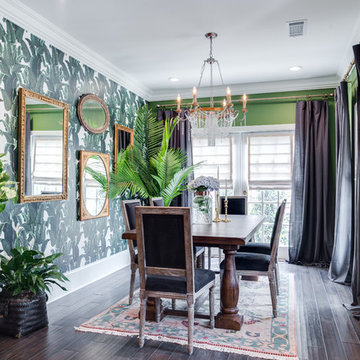
Foto på en liten eklektisk separat matplats, med gröna väggar, mörkt trägolv och brunt golv
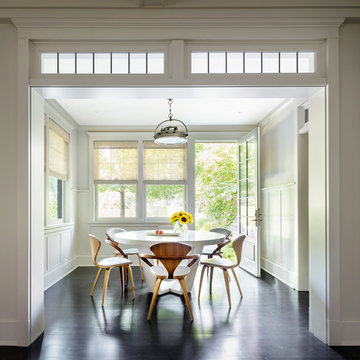
This bright breakfast nook has plenty of space and a simple, modern table and chairs. Just outside you'll find the grill and an enticing backyard. Photographer: Scott Frances

A transitional townhouse for a family with a touch of modern design and blue accents. When I start a project, I always ask a client to describe three words that they want to describe their home. In this instance, the owner asked for a modern, clean, and functional aesthetic that would be family-friendly, while also allowing him to entertain. We worked around the owner's artwork by Ryan Fugate in order to choose a neutral but also sophisticated palette of blues, greys, and green for the entire home. Metallic accents create a more modern feel that plays off of the hardware already in the home. The result is a comfortable and bright home where everyone can relax at the end of a long day.
Photography by Reagen Taylor Photography
Collaboration with lead designer Travis Michael Interiors
---
Project designed by the Atomic Ranch featured modern designers at Breathe Design Studio. From their Austin design studio, they serve an eclectic and accomplished nationwide clientele including in Palm Springs, LA, and the San Francisco Bay Area.
For more about Breathe Design Studio, see here: https://www.breathedesignstudio.com/
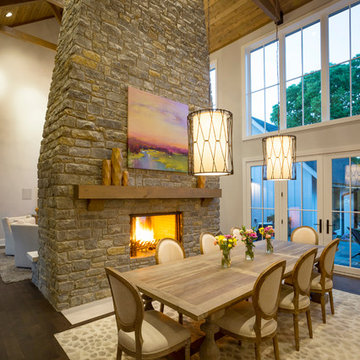
RVP Photography
Inspiration för lantliga kök med matplatser, med grå väggar, mörkt trägolv, en dubbelsidig öppen spis och en spiselkrans i sten
Inspiration för lantliga kök med matplatser, med grå väggar, mörkt trägolv, en dubbelsidig öppen spis och en spiselkrans i sten
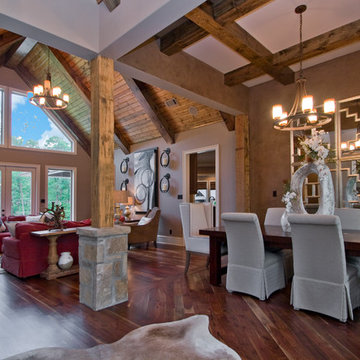
Bild på en mellanstor rustik matplats med öppen planlösning, med bruna väggar, mörkt trägolv och brunt golv
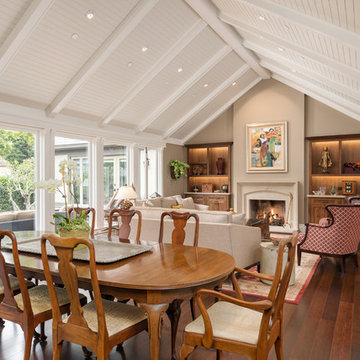
Charming Old World meets new, open space planning concepts. This Ranch Style home turned English Cottage maintains very traditional detailing and materials on the exterior, but is hiding a more transitional floor plan inside. The 49 foot long Great Room brings together the Kitchen, Family Room, Dining Room, and Living Room into a singular experience on the interior. By turning the Kitchen around the corner, the remaining elements of the Great Room maintain a feeling of formality for the guest and homeowner's experience of the home. A long line of windows affords each space fantastic views of the rear yard.
Nyhus Design Group - Architect
Ross Pushinaitis - Photography
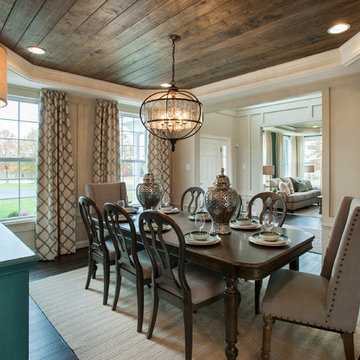
Inredning av en klassisk mellanstor separat matplats, med beige väggar och mörkt trägolv
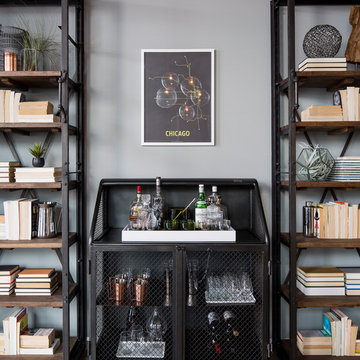
Jacob Hand;
Our client purchased a true Chicago loft in one of the city’s best locations and wanted to upgrade his developer-grade finishes and post-collegiate furniture. We stained the floors, installed concrete backsplash tile to the rafters and tailored his furnishings & fixtures to look as dapper as he does.
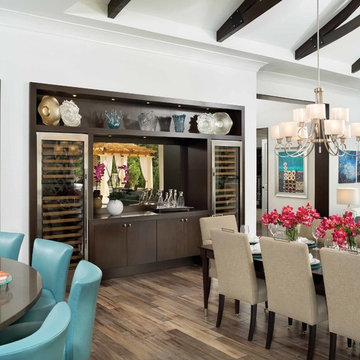
Inredning av en klassisk mellanstor matplats med öppen planlösning, med vita väggar och mörkt trägolv
48 585 foton på matplats, med mörkt trägolv och bambugolv
6
