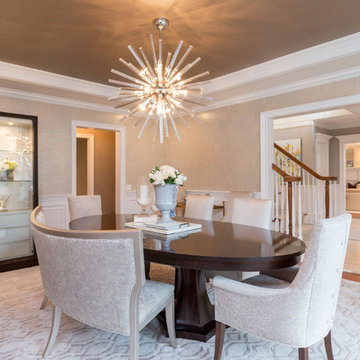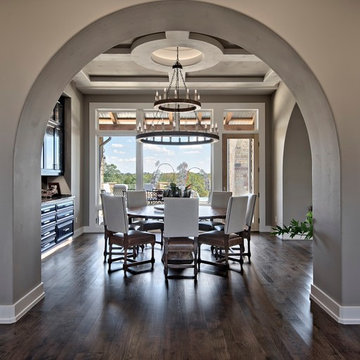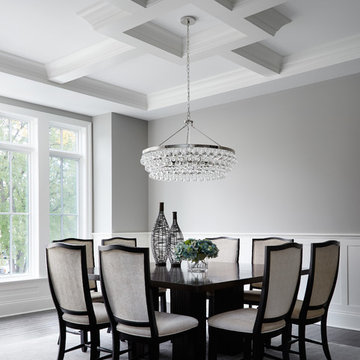48 585 foton på matplats, med mörkt trägolv och bambugolv
Sortera efter:
Budget
Sortera efter:Populärt i dag
121 - 140 av 48 585 foton
Artikel 1 av 3
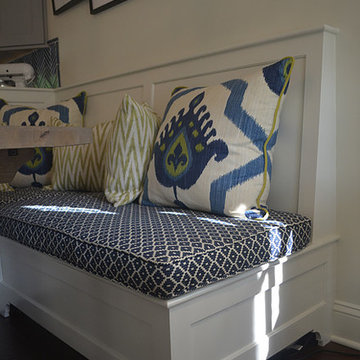
Klassisk inredning av en mellanstor matplats med öppen planlösning, med vita väggar och mörkt trägolv
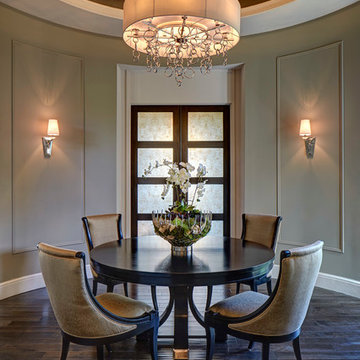
Quintessential Home For Luxe Living
Spire partnered up with Moceri and built the Villa Cortile, one of the homes in the Pinnacle subdivision in Oakland Township, MI. The home features a grand circular dining room that leads to a cozy library/wine room at one end and a bar and two pantries at the other. It includes two French balconies that overlook the pool. A master suite wing with a separate sitting room warmed by a two-way fireplace, which is centered on the floating tub in the spa bath. It also includes a lower level that opens directly to the swimming pool and hot tub.
This home was featured in the Ultimate Homearama in 2014. An event that provide visitors with the ultimate in luxury home living, design trends and ideas that are attainable in their own home.
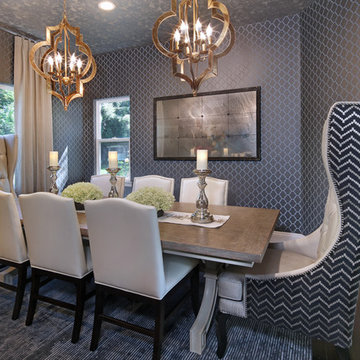
Design by 27 Diamonds Interior Design
www.27diamonds.com
Idéer för att renovera en mellanstor vintage separat matplats, med mörkt trägolv, svarta väggar och brunt golv
Idéer för att renovera en mellanstor vintage separat matplats, med mörkt trägolv, svarta väggar och brunt golv
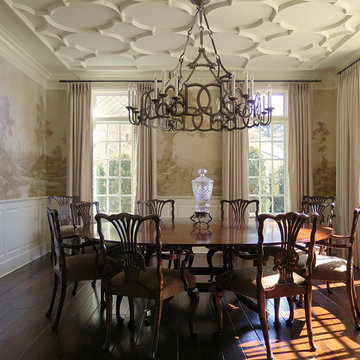
Sepia toned monochromatic murals for a Tudor style home. The airy painterly style gives a serene sense of expansive space.
Idéer för en stor klassisk separat matplats, med beige väggar, mörkt trägolv och brunt golv
Idéer för en stor klassisk separat matplats, med beige väggar, mörkt trägolv och brunt golv
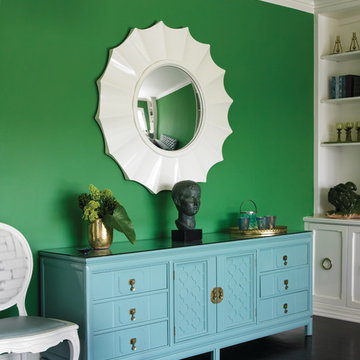
Dunn-Edwards paint colors -
Walls: Leafy DE5628
Trim: White Picket Fence DET648
Jeremy Samuelson Photography | www.jeremysamuelson.com
Klassisk inredning av en matplats, med gröna väggar och mörkt trägolv
Klassisk inredning av en matplats, med gröna väggar och mörkt trägolv
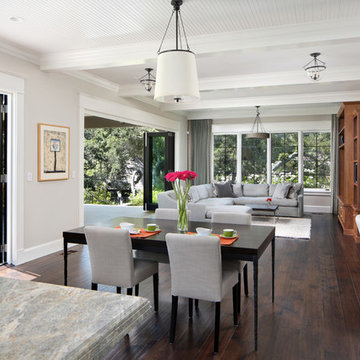
Bernard Andre
Idéer för mellanstora vintage matplatser med öppen planlösning, med beige väggar och mörkt trägolv
Idéer för mellanstora vintage matplatser med öppen planlösning, med beige väggar och mörkt trägolv
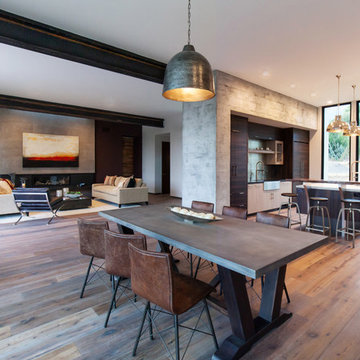
Modern Home Interiors and Exteriors, featuring clean lines, textures, colors and simple design with floor to ceiling windows. Hardwood, slate, and porcelain floors, all natural materials that give a sense of warmth throughout the spaces. Some homes have steel exposed beams and monolith concrete and galvanized steel walls to give a sense of weight and coolness in these very hot, sunny Southern California locations. Kitchens feature built in appliances, and glass backsplashes. Living rooms have contemporary style fireplaces and custom upholstery for the most comfort.
Bedroom headboards are upholstered, with most master bedrooms having modern wall fireplaces surounded by large porcelain tiles.
Project Locations: Ojai, Santa Barbara, Westlake, California. Projects designed by Maraya Interior Design. From their beautiful resort town of Ojai, they serve clients in Montecito, Hope Ranch, Malibu, Westlake and Calabasas, across the tri-county areas of Santa Barbara, Ventura and Los Angeles, south to Hidden Hills- north through Solvang and more.
Modern Ojai home designed by Maraya and Tim Droney
Patrick Price Photography.
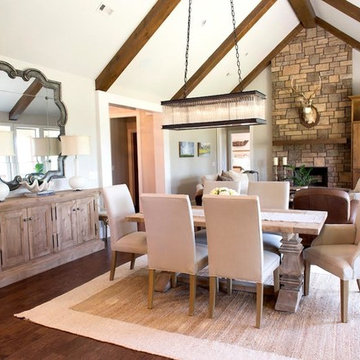
Inspiration för en mellanstor rustik matplats med öppen planlösning, med vita väggar, mörkt trägolv, en standard öppen spis och en spiselkrans i sten
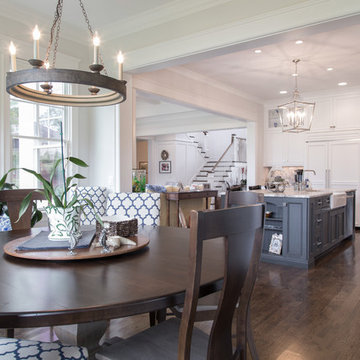
Farmhouse details
Inspiration för stora klassiska separata matplatser, med vita väggar och mörkt trägolv
Inspiration för stora klassiska separata matplatser, med vita väggar och mörkt trägolv

Inspiration för stora klassiska separata matplatser, med grå väggar, mörkt trägolv, en standard öppen spis och en spiselkrans i sten

Idéer för att renovera en mellanstor maritim matplats, med vita väggar och mörkt trägolv
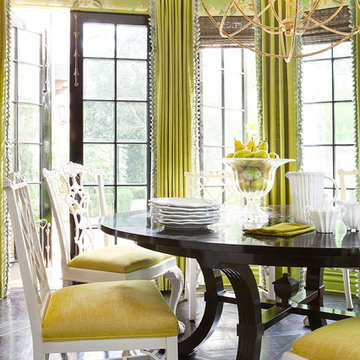
Inspiration för en mellanstor eklektisk matplats, med gröna väggar och mörkt trägolv
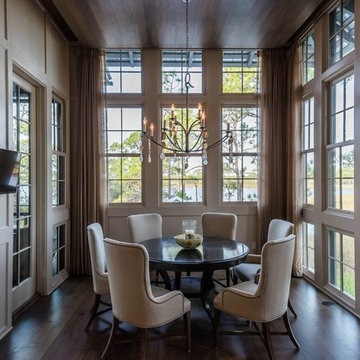
Inspiration för ett litet vintage kök med matplats, med beige väggar och mörkt trägolv
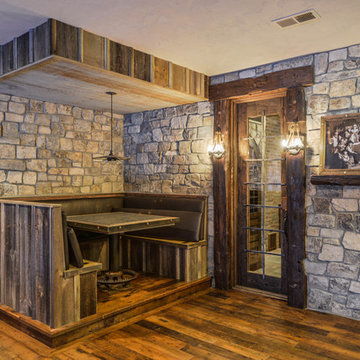
Flooring is Reclaimed Wood From an 1890's grain mill, Beam are Posts from a 1900's Barn.
Amazing Colorado Lodge Style Custom Built Home in Eagles Landing Neighborhood of Saint Augusta, Mn - Build by Werschay Homes.
-James Gray Photography
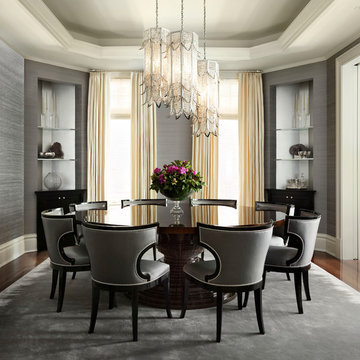
Idéer för en mellanstor klassisk separat matplats, med grå väggar och mörkt trägolv
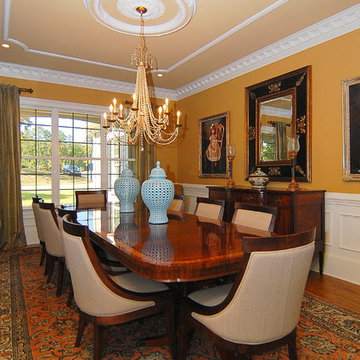
Bild på en stor vintage separat matplats, med orange väggar, mörkt trägolv och brunt golv

Flavin Architects collaborated with Ben Wood Studio Shanghai on the design of this modern house overlooking a blueberry farm. A contemporary design that looks at home in a traditional New England landscape, this house features many environmentally sustainable features including passive solar heat and native landscaping. The house is clad in stucco and natural wood in clear and stained finishes and also features a double height dining room with a double-sided fireplace.
Photo by: Nat Rea Photography
48 585 foton på matplats, med mörkt trägolv och bambugolv
7
