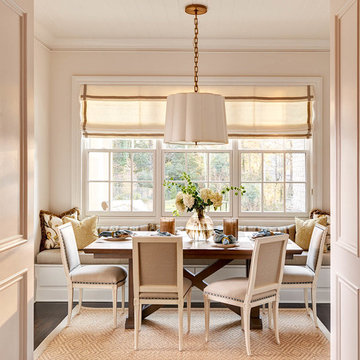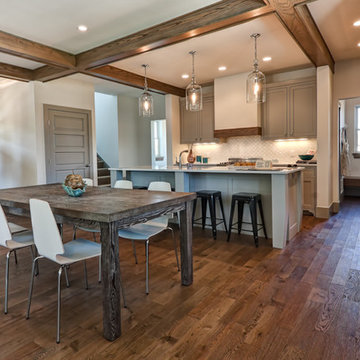51 736 foton på matplats, med mörkt trägolv och vinylgolv
Sortera efter:
Budget
Sortera efter:Populärt i dag
21 - 40 av 51 736 foton
Artikel 1 av 3
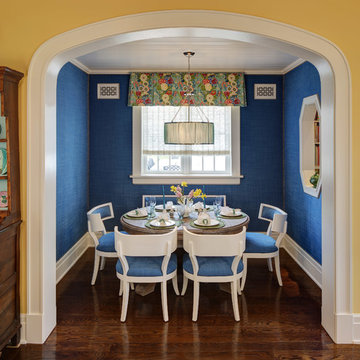
Inspiration för en vintage separat matplats, med blå väggar, mörkt trägolv och brunt golv

Tria Giovan
Inspiration för en matplats, med blå väggar och mörkt trägolv
Inspiration för en matplats, med blå väggar och mörkt trägolv
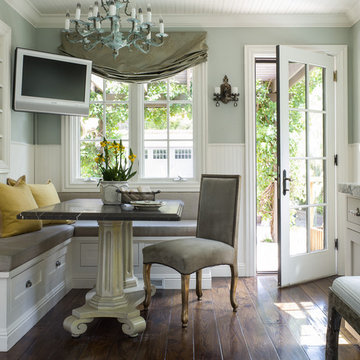
Photographed by David Duncan Livingston
Idéer för att renovera ett vintage kök med matplats, med mörkt trägolv
Idéer för att renovera ett vintage kök med matplats, med mörkt trägolv
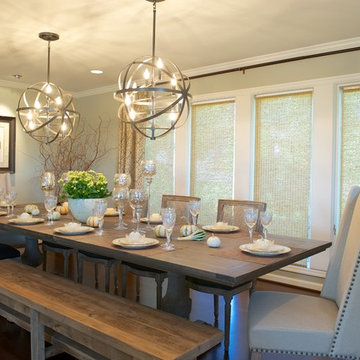
New dining room, with farmstyle trestle table. New custom window panels soften this room. Overall palette of soft butter, gray, and white. Perfect for holiday parties and family gatherings.

This lovely home sits in one of the most pristine and preserved places in the country - Palmetto Bluff, in Bluffton, SC. The natural beauty and richness of this area create an exceptional place to call home or to visit. The house lies along the river and fits in perfectly with its surroundings.
4,000 square feet - four bedrooms, four and one-half baths
All photos taken by Rachael Boling Photography

New Construction-
The big challenge of this kitchen was the lack of wall cabinet space due to the large number of windows, and the client’s desire to have furniture in the kitchen . The view over a private lake is worth the trade, but finding a place to put dishes and glasses became problematic. The house was designed by Architect, Jack Jenkins and he allowed for a walk in pantry around the corner that accommodates smaller countertop appliances, food and a second refrigerator. Back at the Kitchen, Dishes & glasses were placed in drawers that were customized to accommodate taller tumblers. Base cabinets included rollout drawers to maximize the storage. The bookcase acts as a mini-drop off for keys on the way out the door. A second oven was placed on the island, so the microwave could be placed higher than countertop level on one of the only walls in the kitchen. Wall space was exclusively dedicated to appliances. The furniture pcs in the kitchen was selected and designed into the plan with dish storage in mind, but feels spontaneous in this casual and warm space.
Homeowners have grown children, who are often home. Their extended family is very large family. Father’s Day they had a small gathering of 24 people, so the kitchen was the heart of activity. The house has a very restful feel and casually entertain often.Multiple work zones for multiple people. Plenty of space to lay out buffet style meals for large gatherings.Sconces at window, slat board walls, brick tile backsplash,
Bathroom Vanity, Mudroom, & Kitchen Space designed by Tara Hutchens CKB, CBD (Designer at Splash Kitchens & Baths) Finishes and Styling by Cathy Winslow (owner of Splash Kitchens & Baths) Photos by Tom Harper.

Photo Credit: Mark Ehlen
Bild på ett mellanstort vintage kök med matplats, med beige väggar och mörkt trägolv
Bild på ett mellanstort vintage kök med matplats, med beige väggar och mörkt trägolv
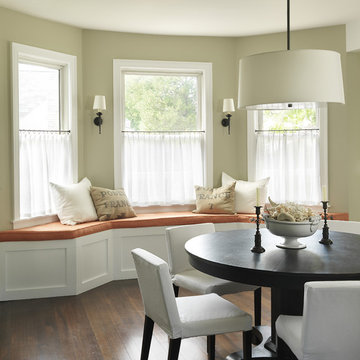
photo taken by Nat Rea photography
Foto på en vintage matplats, med beige väggar och mörkt trägolv
Foto på en vintage matplats, med beige väggar och mörkt trägolv

This lovely breakfast room, overlooking the garden, is an inviting place to start your day lingering over Sunday morning coffee. I had the walls painted in a soft coral, contrasting with various wood tones in the armoire, table and shades. It is all tied together by keeping the chair covers and rug light in color. The crystal chandelier is an unexpected element in a breakfast room, yet, your not compelled to pull out the china and silver.

Bild på en liten funkis matplats, med vita väggar, mörkt trägolv och brunt golv

Idéer för en mellanstor lantlig matplats, med vita väggar, mörkt trägolv och brunt golv
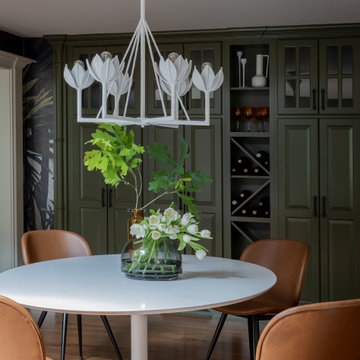
Unique breakfast room published in Best of Boston- Boston Home 2023 issue.
Inspiration för en mellanstor funkis matplats, med gröna väggar och mörkt trägolv
Inspiration för en mellanstor funkis matplats, med gröna väggar och mörkt trägolv

Foto på en mellanstor funkis matplats med öppen planlösning, med vinylgolv och brunt golv
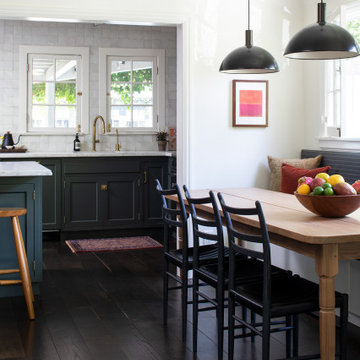
A custom built-in banquette in the dining room off the kitchen. We had a custom farm table made to fit the long length of the space.
Idéer för att renovera en liten eklektisk matplats, med vita väggar, mörkt trägolv och brunt golv
Idéer för att renovera en liten eklektisk matplats, med vita väggar, mörkt trägolv och brunt golv
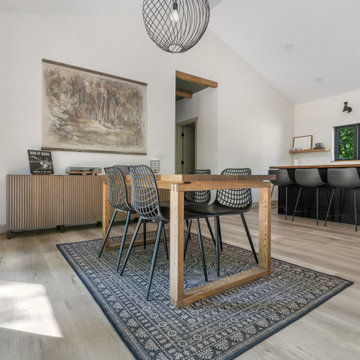
This LVP driftwood-inspired design balances overcast grey hues with subtle taupes. A smooth, calming style with a neutral undertone that works with all types of decor. With the Modin Collection, we have raised the bar on luxury vinyl plank. The result is a new standard in resilient flooring. Modin offers true embossed in register texture, a low sheen level, a rigid SPC core, an industry-leading wear layer, and so much more.
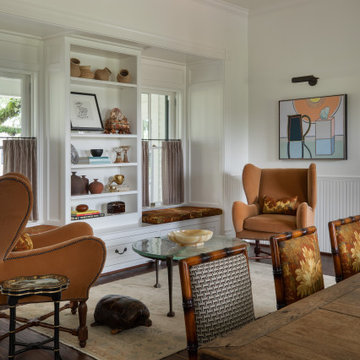
Inspiration för mellanstora klassiska matplatser, med vita väggar, mörkt trägolv och brunt golv

Open plan family living, with handmade birch ply kitchen with lacquered cupboard door finishes. Corian waterfall worktop. Amtico flooring and IQ Glass Sliding doors.
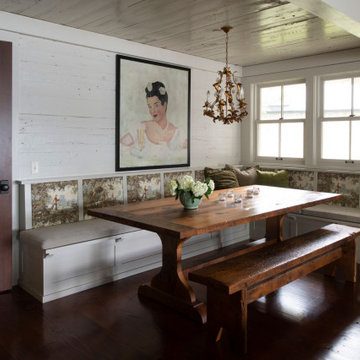
Contractor: Craig Williams
Photography: Scott Amundson
Maritim inredning av en liten matplats, med vita väggar och mörkt trägolv
Maritim inredning av en liten matplats, med vita väggar och mörkt trägolv
51 736 foton på matplats, med mörkt trägolv och vinylgolv
2
