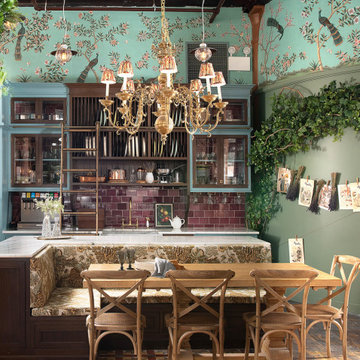258 foton på matplats, med mörkt trägolv
Sortera efter:
Budget
Sortera efter:Populärt i dag
21 - 40 av 258 foton
Artikel 1 av 3
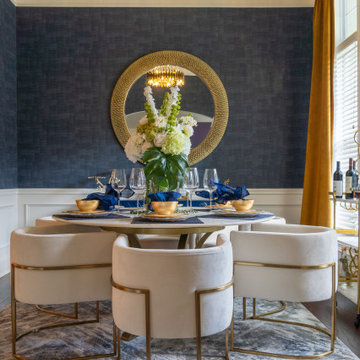
Inredning av ett modernt mellanstort kök med matplats, med blå väggar och mörkt trägolv

This 2-story home includes a 3- car garage with mudroom entry, an inviting front porch with decorative posts, and a screened-in porch. The home features an open floor plan with 10’ ceilings on the 1st floor and impressive detailing throughout. A dramatic 2-story ceiling creates a grand first impression in the foyer, where hardwood flooring extends into the adjacent formal dining room elegant coffered ceiling accented by craftsman style wainscoting and chair rail. Just beyond the Foyer, the great room with a 2-story ceiling, the kitchen, breakfast area, and hearth room share an open plan. The spacious kitchen includes that opens to the breakfast area, quartz countertops with tile backsplash, stainless steel appliances, attractive cabinetry with crown molding, and a corner pantry. The connecting hearth room is a cozy retreat that includes a gas fireplace with stone surround and shiplap. The floor plan also includes a study with French doors and a convenient bonus room for additional flexible living space. The first-floor owner’s suite boasts an expansive closet, and a private bathroom with a shower, freestanding tub, and double bowl vanity. On the 2nd floor is a versatile loft area overlooking the great room, 2 full baths, and 3 bedrooms with spacious closets.
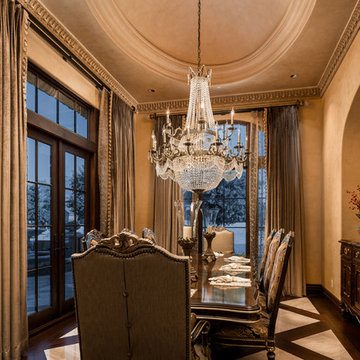
We love this formal dining room's coffered ceiling, custom chandelier, and the double entry doors.
Exempel på en mycket stor rustik separat matplats, med beige väggar, mörkt trägolv, en standard öppen spis, en spiselkrans i sten och flerfärgat golv
Exempel på en mycket stor rustik separat matplats, med beige väggar, mörkt trägolv, en standard öppen spis, en spiselkrans i sten och flerfärgat golv
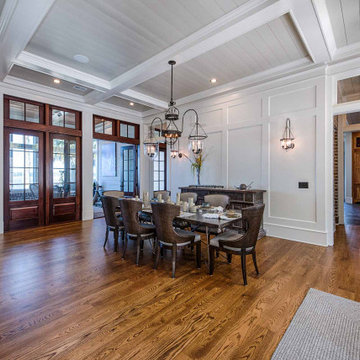
Coffered ceiling, white oak floors, wainscoting, custom light fixtures.
Exempel på en matplats med öppen planlösning, med vita väggar, mörkt trägolv och brunt golv
Exempel på en matplats med öppen planlösning, med vita väggar, mörkt trägolv och brunt golv
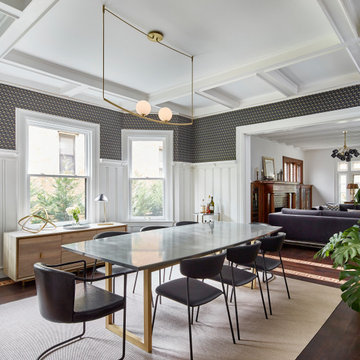
Even Family Dining Rooms can have glamorous and comfortable. Chic and elegant light pendant over a rich resin dining top make for a perfect pair. A vinyl go is my goto under dining table secret to cleanable and cozy.
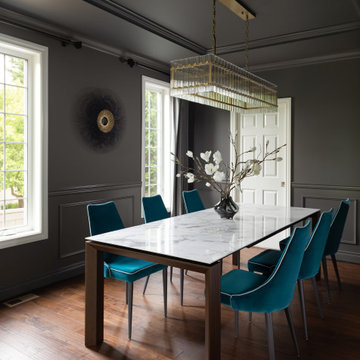
Inredning av ett eklektiskt kök med matplats, med grå väggar, mörkt trägolv och brunt golv
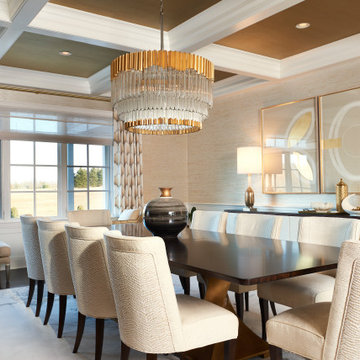
Klassisk inredning av en separat matplats, med beige väggar, mörkt trägolv, en standard öppen spis och brunt golv
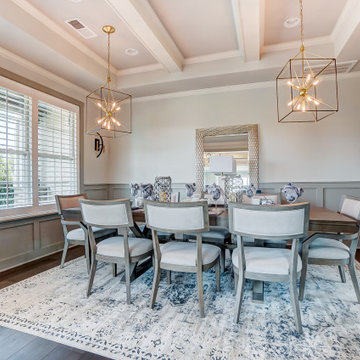
A formal dining room in Charlotte with wide plank flooring, gray wainscoting, a coffered ceiling, and contemporary lighting fixtures.
Klassisk inredning av en stor matplats, med beige väggar och mörkt trägolv
Klassisk inredning av en stor matplats, med beige väggar och mörkt trägolv
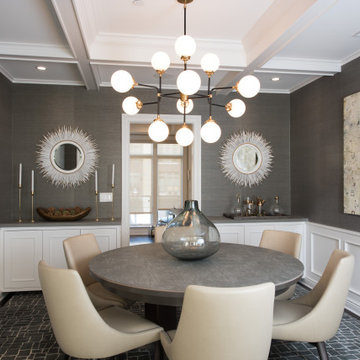
Inredning av ett modernt stort kök med matplats, med grå väggar, mörkt trägolv och brunt golv
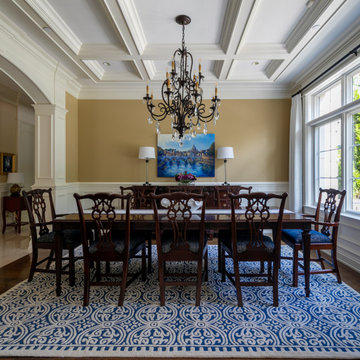
Traditional dining room in blue and white.
Idéer för en mellanstor klassisk separat matplats, med beige väggar och mörkt trägolv
Idéer för en mellanstor klassisk separat matplats, med beige väggar och mörkt trägolv
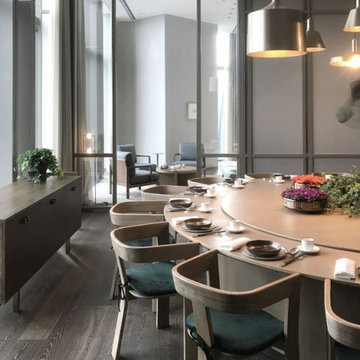
Each private dining room uses hand painted silk screens to add to the romance and intimacy.
Asiatisk inredning av en mellanstor separat matplats, med vita väggar, mörkt trägolv och brunt golv
Asiatisk inredning av en mellanstor separat matplats, med vita väggar, mörkt trägolv och brunt golv
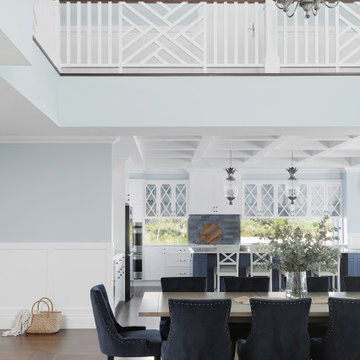
Inspiration för en mycket stor maritim matplats med öppen planlösning, med flerfärgade väggar, mörkt trägolv och brunt golv

Even Family Dining Rooms can have glamorous and comfortable. Chic and elegant light pendant over a rich resin dining top make for a perfect pair. A vinyl go is my goto under dining table secret to cleanable and cozy.

Martha O'Hara Interiors, Interior Design & Photo Styling | City Homes, Builder | Troy Thies, Photography
Please Note: All “related,” “similar,” and “sponsored” products tagged or listed by Houzz are not actual products pictured. They have not been approved by Martha O’Hara Interiors nor any of the professionals credited. For information about our work, please contact design@oharainteriors.com.
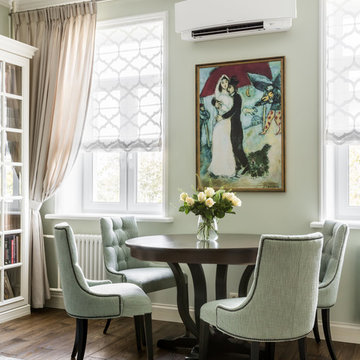
Гостиная
Inredning av en klassisk mellanstor matplats, med beige väggar, mörkt trägolv och brunt golv
Inredning av en klassisk mellanstor matplats, med beige väggar, mörkt trägolv och brunt golv
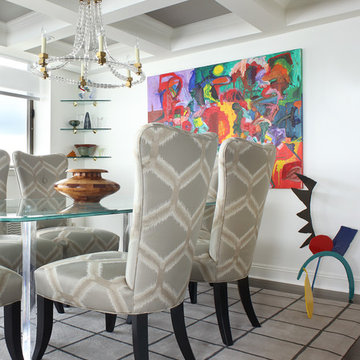
Elegant and edgy. The large etched glass table on thick Lucite bases provides an open and airy look. A custom hand-knotted area rug with a pattern of squares echoes the newly-added coffered ceiling. Recessed lighting provides additional lighting and the gray ceiling coordinates with the fabrics . The chandelier creates another focal point, with square glass beads and brass elements in contrast to nickel tones throughout. Floating glass shelves with brass supports flank the resident artist's original artwork and display cherished collections without crowding the room.
Photography Peter Rymwid
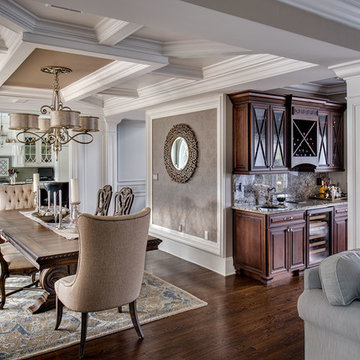
Beautiful Traditional/Contemporary Dining Room with coffered ceiling and very detailed moldings throughout.
Designed by Stephen Martinico
Ilir Rizaj Photography

Breakfast Area in the Kitchen designed with modern elements, neutrals and textures.
Inspiration för en mellanstor funkis matplats, med vita väggar, mörkt trägolv, en standard öppen spis och brunt golv
Inspiration för en mellanstor funkis matplats, med vita väggar, mörkt trägolv, en standard öppen spis och brunt golv

Dinning Area
Idéer för en liten klassisk matplats, med grå väggar, mörkt trägolv, en standard öppen spis och en spiselkrans i sten
Idéer för en liten klassisk matplats, med grå väggar, mörkt trägolv, en standard öppen spis och en spiselkrans i sten
258 foton på matplats, med mörkt trägolv
2
