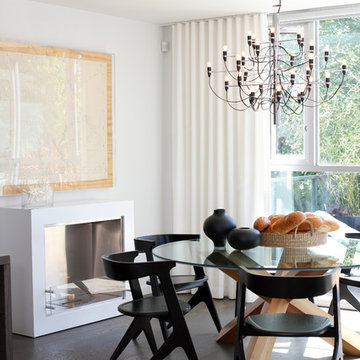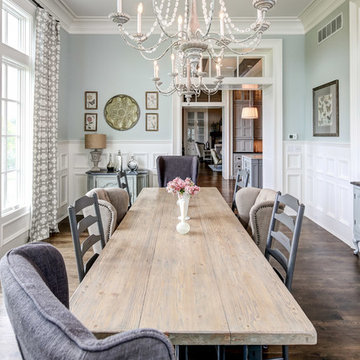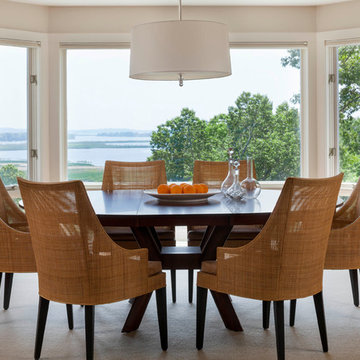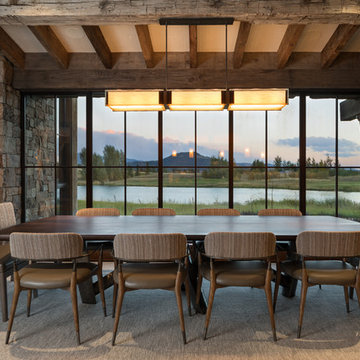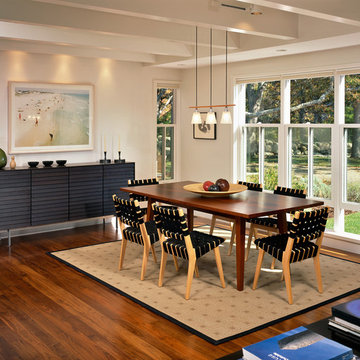132 foton på matplats, med mörkt trägolv
Sortera efter:
Budget
Sortera efter:Populärt i dag
1 - 20 av 132 foton
Artikel 1 av 3

Idéer för att renovera en mellanstor maritim matplats, med vita väggar och mörkt trägolv
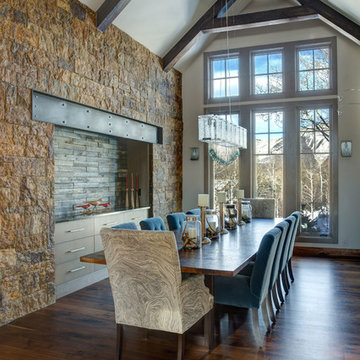
Photo by Tony Mills
Bild på en rustik separat matplats, med vita väggar och mörkt trägolv
Bild på en rustik separat matplats, med vita väggar och mörkt trägolv
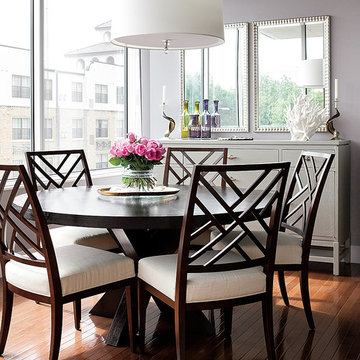
Aaron Leimkuehler for KC Weddings
Idéer för en klassisk matplats, med grå väggar och mörkt trägolv
Idéer för en klassisk matplats, med grå väggar och mörkt trägolv
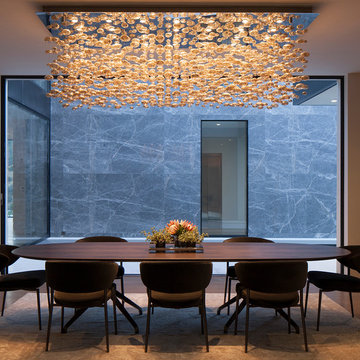
Designer: Paul McClean
Project Type: New Single Family Residence
Location: Los Angeles, CA
Approximate Size: 15,500 sf
Completion Date: 2012
Photographer: Jim Bartsch
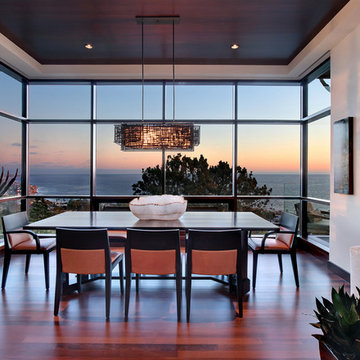
Jeri Koegal Photography
Idéer för en stor modern matplats med öppen planlösning, med vita väggar, mörkt trägolv och brunt golv
Idéer för en stor modern matplats med öppen planlösning, med vita väggar, mörkt trägolv och brunt golv
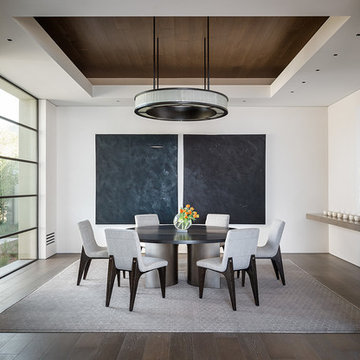
Aaron Leitz
Idéer för att renovera en funkis matplats, med vita väggar och mörkt trägolv
Idéer för att renovera en funkis matplats, med vita väggar och mörkt trägolv
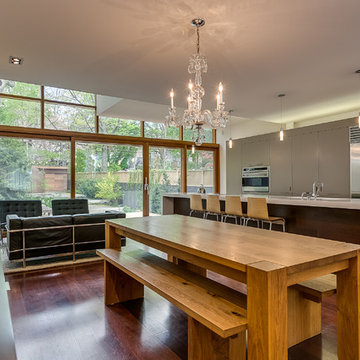
www.birdhousemedia.ca
Inspiration för en funkis matplats med öppen planlösning, med mörkt trägolv
Inspiration för en funkis matplats med öppen planlösning, med mörkt trägolv
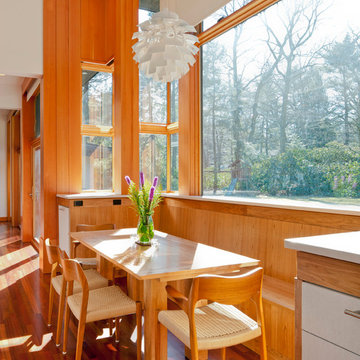
The oversized bay window at breakfast area overlooks south-west oriented private lawn. Exterior overhangs provide shade in summer and sun in winter.
Design consultant with a+sl studios architect of record
Greg Premru Photography
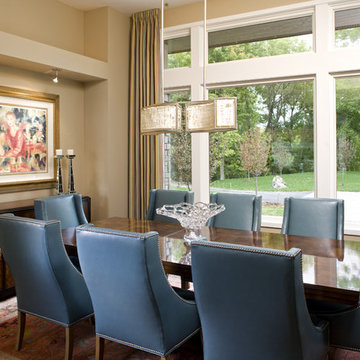
Color inspiration for this dining space was taken from the client's own rug and repeated in the multi-colored stripe drapery panels, artwork and turquoise upholstered chairs. A handmade paper shade chandelier adds drama and ambiance.
To learn more about projects from Eminent Interior Design, click on the following link:
http://eminentid.com/
Architecture by Jack Smuckler, Smuckler Architecture
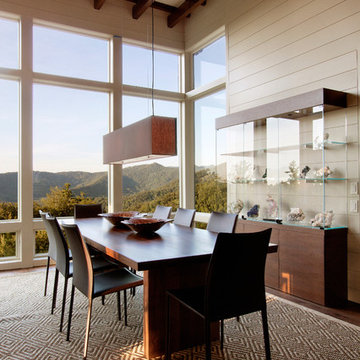
A bright dining room with lots of natural light in a mountain modern house in Asheville. The room has high windows with great panoramic views.The owners are geologists and have an extensive mineral collection. Creating display cabinets that are integrated into the rooms and highlight the beauty of the minerals was a priority. These minerals and their cabinetry became a driving factor in our design and decision making process and in many cases were a focal point of the architecture and interior design.
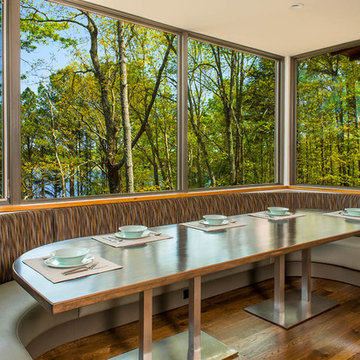
Bryan Jones
Jones Pierce Architects
This home in Waleska, Georgia feels like a tree house with building projections hanging in space high over the steep lot below. The use of large fixed windows makes the interior spaces feel as if they are part of the outside, and puts the focus on the view. We used a language of materials on the exterior with different finishes on the foundation, house body, and the room projections, and wanted the windows to stand out while fitting into the natural setting. The warm, dark bronze clad color chosen fit into the surrounding wooded setting, while at the same time provided a clean modern look similar to metal windows without looking excessively commercial.
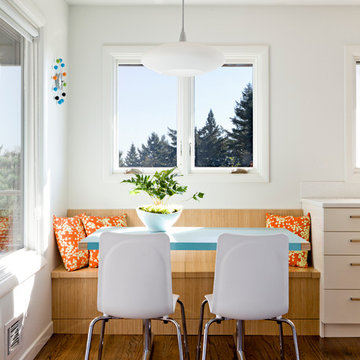
Idéer för att renovera ett funkis kök med matplats, med vita väggar och mörkt trägolv
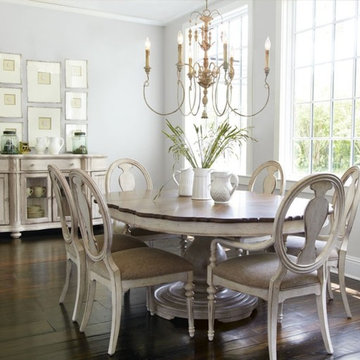
Quorum International Salento 6 Light Chandelier in Persian White
On the Southeastern-most border of Italy lies Salento, a peninsula flanked by the Ionian and Adriatic seas. Steeped in thousands-year-old history, influences of baroque and rococo architecture dot the landscape. The Salento family celebrates the richness of this region with a design that recalls antiquity. Delicate, imperfectly curved arms appear to bear the weight of candlestick-styled lights, and a leaf motif and imperfect asymmetry pay homage to the rococo influence.
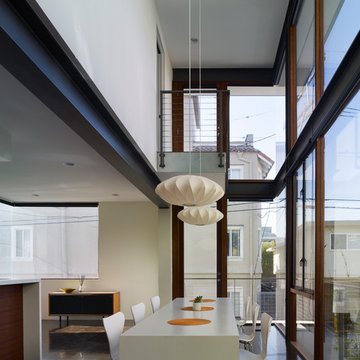
Benny Chan
Inspiration för moderna matplatser med öppen planlösning, med vita väggar och mörkt trägolv
Inspiration för moderna matplatser med öppen planlösning, med vita väggar och mörkt trägolv
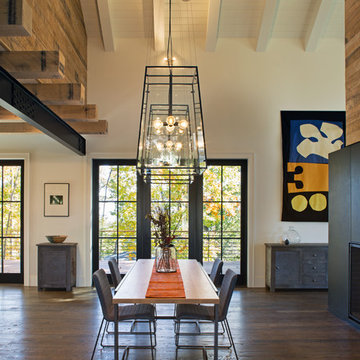
Idéer för stora lantliga matplatser med öppen planlösning, med vita väggar, mörkt trägolv och en dubbelsidig öppen spis
132 foton på matplats, med mörkt trägolv
1
