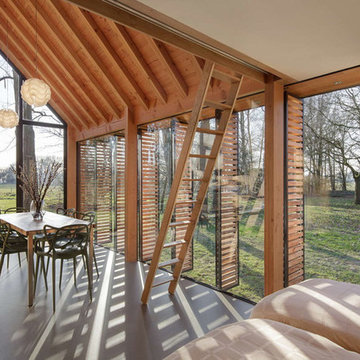3 001 foton på matplats med öppen planlösning, med betonggolv
Sortera efter:
Budget
Sortera efter:Populärt i dag
141 - 160 av 3 001 foton
Artikel 1 av 3
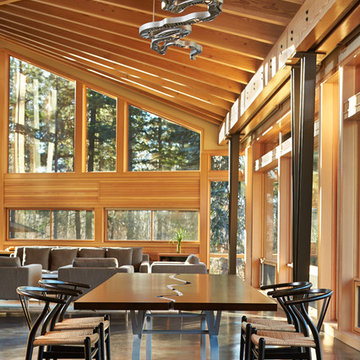
The Mazama house is located in the Methow Valley of Washington State, a secluded mountain valley on the eastern edge of the North Cascades, about 200 miles northeast of Seattle.
The house has been carefully placed in a copse of trees at the easterly end of a large meadow. Two major building volumes indicate the house organization. A grounded 2-story bedroom wing anchors a raised living pavilion that is lifted off the ground by a series of exposed steel columns. Seen from the access road, the large meadow in front of the house continues right under the main living space, making the living pavilion into a kind of bridge structure spanning over the meadow grass, with the house touching the ground lightly on six steel columns. The raised floor level provides enhanced views as well as keeping the main living level well above the 3-4 feet of winter snow accumulation that is typical for the upper Methow Valley.
To further emphasize the idea of lightness, the exposed wood structure of the living pavilion roof changes pitch along its length, so the roof warps upward at each end. The interior exposed wood beams appear like an unfolding fan as the roof pitch changes. The main interior bearing columns are steel with a tapered “V”-shape, recalling the lightness of a dancer.
The house reflects the continuing FINNE investigation into the idea of crafted modernism, with cast bronze inserts at the front door, variegated laser-cut steel railing panels, a curvilinear cast-glass kitchen counter, waterjet-cut aluminum light fixtures, and many custom furniture pieces. The house interior has been designed to be completely integral with the exterior. The living pavilion contains more than twelve pieces of custom furniture and lighting, creating a totality of the designed environment that recalls the idea of Gesamtkunstverk, as seen in the work of Josef Hoffman and the Viennese Secessionist movement in the early 20th century.
The house has been designed from the start as a sustainable structure, with 40% higher insulation values than required by code, radiant concrete slab heating, efficient natural ventilation, large amounts of natural lighting, water-conserving plumbing fixtures, and locally sourced materials. Windows have high-performance LowE insulated glazing and are equipped with concealed shades. A radiant hydronic heat system with exposed concrete floors allows lower operating temperatures and higher occupant comfort levels. The concrete slabs conserve heat and provide great warmth and comfort for the feet.
Deep roof overhangs, built-in shades and high operating clerestory windows are used to reduce heat gain in summer months. During the winter, the lower sun angle is able to penetrate into living spaces and passively warm the exposed concrete floor. Low VOC paints and stains have been used throughout the house. The high level of craft evident in the house reflects another key principle of sustainable design: build it well and make it last for many years!
Photo by Benjamin Benschneider
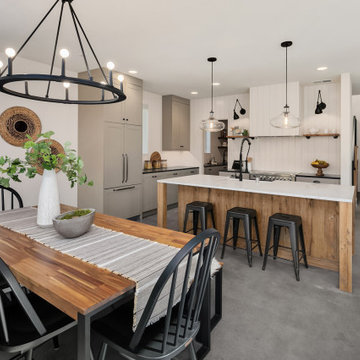
A beautifully designed modern farmhouse with a mix of recycled and natural materials.
Inspiration för stora lantliga matplatser med öppen planlösning, med vita väggar, betonggolv och grått golv
Inspiration för stora lantliga matplatser med öppen planlösning, med vita väggar, betonggolv och grått golv
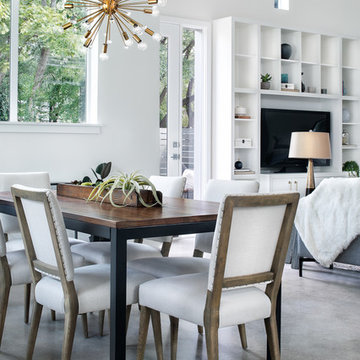
Photography By : Piston Design, Paul Finkel
Modern inredning av en stor matplats med öppen planlösning, med vita väggar, betonggolv och grått golv
Modern inredning av en stor matplats med öppen planlösning, med vita väggar, betonggolv och grått golv
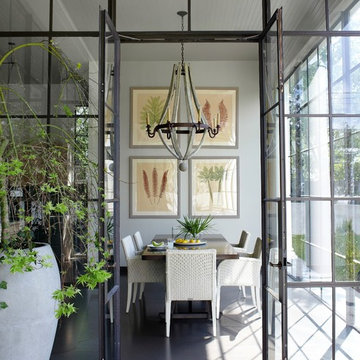
Inspiration för en mellanstor eklektisk matplats med öppen planlösning, med vita väggar, betonggolv och grått golv
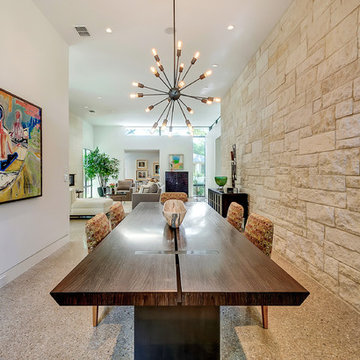
Inspiration för en stor funkis matplats med öppen planlösning, med beige väggar och betonggolv
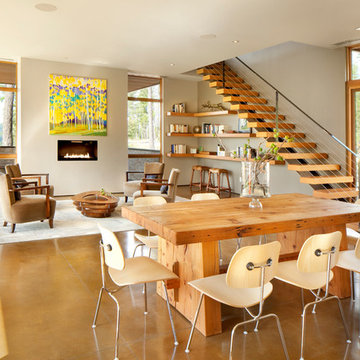
Gibeon Photography
Idéer för en modern matplats med öppen planlösning, med betonggolv och en bred öppen spis
Idéer för en modern matplats med öppen planlösning, med betonggolv och en bred öppen spis
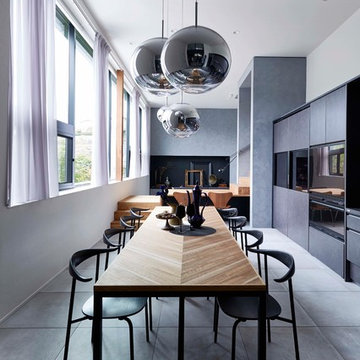
Inredning av en modern stor matplats med öppen planlösning, med vita väggar, betonggolv och grått golv
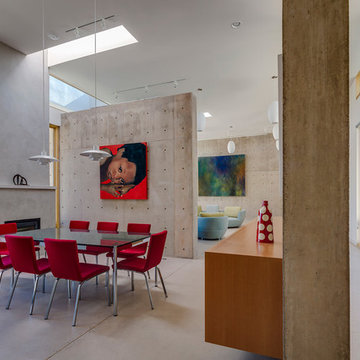
Dining, looking to living room beyond. Robert Reck
Inredning av en modern matplats med öppen planlösning, med grå väggar, betonggolv och en standard öppen spis
Inredning av en modern matplats med öppen planlösning, med grå väggar, betonggolv och en standard öppen spis
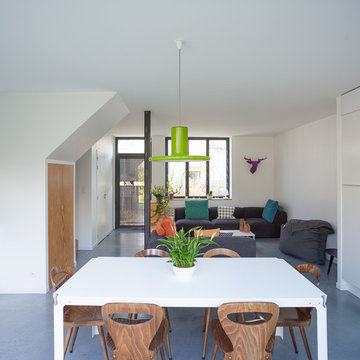
Idéer för en mellanstor modern matplats med öppen planlösning, med vita väggar och betonggolv
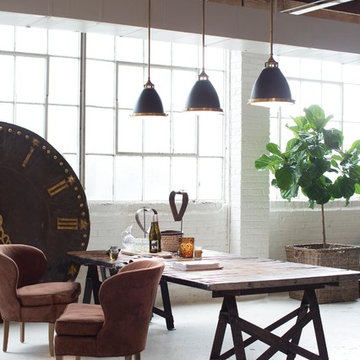
Idéer för mycket stora industriella matplatser med öppen planlösning, med vita väggar och betonggolv
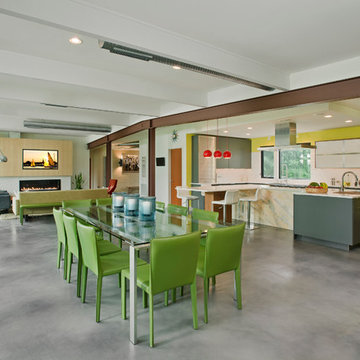
Vince Lupo
Inredning av en modern stor matplats med öppen planlösning, med vita väggar, betonggolv och grått golv
Inredning av en modern stor matplats med öppen planlösning, med vita väggar, betonggolv och grått golv
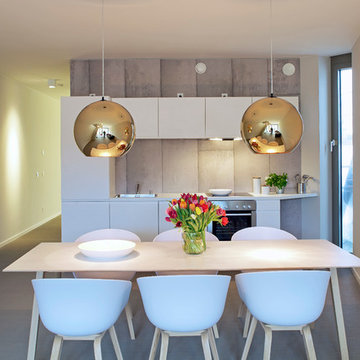
Inspiration för en mellanstor funkis matplats med öppen planlösning, med vita väggar och betonggolv

This residence sits atop a precipice with views to the metropolitan Denver valley to the east and the iconic Flatiron peaks to the west. The two sides of this linear scheme respond independently to the site conditions. The east has a high band of glass for morning light infiltration, with a thick zone of storage below. Dividing the storage areas, a rhythm of intermittent windows provide views to the entry court and distant city. On the opposite side, full height sliding glass panels extend the length of the house embracing the best views. After entering through the solid east wall, the amazing mountain peaks are revealed.
For this residence, simplicity and restraint are the innovation. Materials are limited to wood structure and ceilings, concrete floors, and oxidized steel cladding. The roof extension provides sun shading for the west facing glass and shelter for the end terrace. The house’s modest form and palate of materials place it unpretentiously within its surroundings, allowing the natural environment to carry the day.
A.I.A. Wyoming Chapter Design Award of Merit 2011
Project Year: 2009
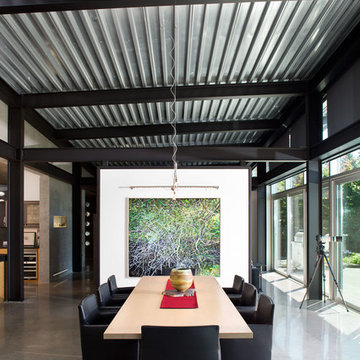
Ema Peter
Bild på en stor funkis matplats med öppen planlösning, med vita väggar och betonggolv
Bild på en stor funkis matplats med öppen planlösning, med vita väggar och betonggolv
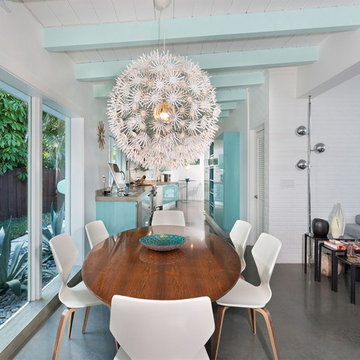
Dining Room
Idéer för en mellanstor retro matplats med öppen planlösning, med vita väggar, betonggolv och grått golv
Idéer för en mellanstor retro matplats med öppen planlösning, med vita väggar, betonggolv och grått golv
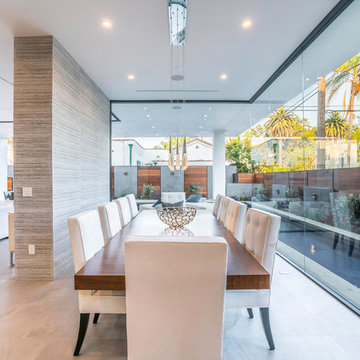
Modern inredning av en stor matplats med öppen planlösning, med beige väggar, betonggolv och grått golv
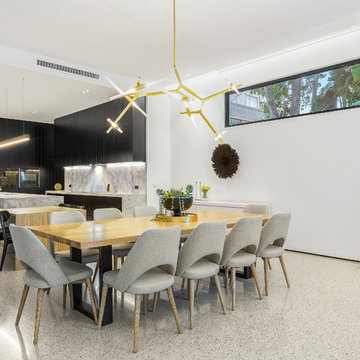
Sam Martin - 4 Walls Media
Idéer för att renovera en stor funkis matplats med öppen planlösning, med vita väggar, betonggolv och vitt golv
Idéer för att renovera en stor funkis matplats med öppen planlösning, med vita väggar, betonggolv och vitt golv
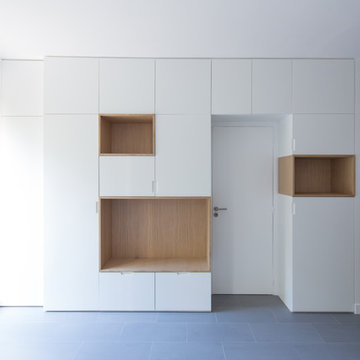
Philippe Billard
Inspiration för en stor funkis matplats med öppen planlösning, med vita väggar, betonggolv, en spiselkrans i betong och grått golv
Inspiration för en stor funkis matplats med öppen planlösning, med vita väggar, betonggolv, en spiselkrans i betong och grått golv
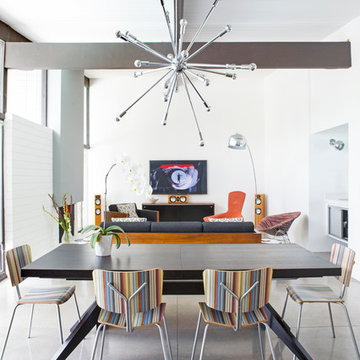
Inspiration för en 60 tals matplats med öppen planlösning, med vita väggar, betonggolv och grått golv
3 001 foton på matplats med öppen planlösning, med betonggolv
8
