278 foton på matplats med öppen planlösning, med en hängande öppen spis
Sortera efter:
Budget
Sortera efter:Populärt i dag
41 - 60 av 278 foton
Artikel 1 av 3
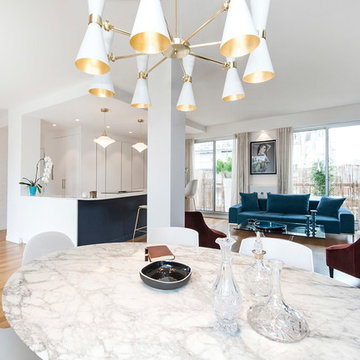
Suite à une nouvelle acquisition cette ancien duplex a été transformé en triplex. Un étage pièce de vie, un étage pour les enfants pré ado et un étage pour les parents. Nous avons travaillé les volumes, la clarté, un look à la fois chaleureux et épuré
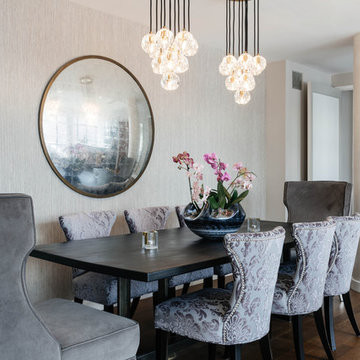
Custom 12-foot dining table of Sapele wood and aged iron is accented by double modern chandeliers. Photo Credit Nick Glimenakis
Idéer för en mellanstor modern matplats med öppen planlösning, med beige väggar, mörkt trägolv, en hängande öppen spis, en spiselkrans i sten och brunt golv
Idéer för en mellanstor modern matplats med öppen planlösning, med beige väggar, mörkt trägolv, en hängande öppen spis, en spiselkrans i sten och brunt golv
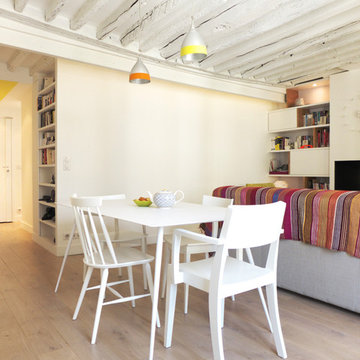
Idéer för att renovera en mellanstor funkis matplats med öppen planlösning, med vita väggar, ljust trägolv och en hängande öppen spis
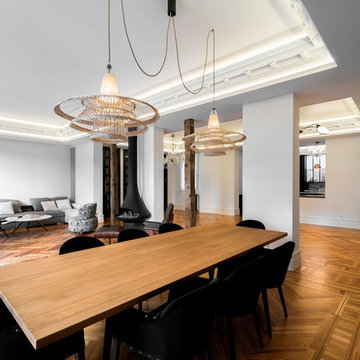
Arquitectos: David de Diego + David Velasco.
Fotógrafo: Joaquín Mosquera.
Idéer för en stor klassisk matplats med öppen planlösning, med vita väggar, mellanmörkt trägolv, en hängande öppen spis och brunt golv
Idéer för en stor klassisk matplats med öppen planlösning, med vita väggar, mellanmörkt trägolv, en hängande öppen spis och brunt golv
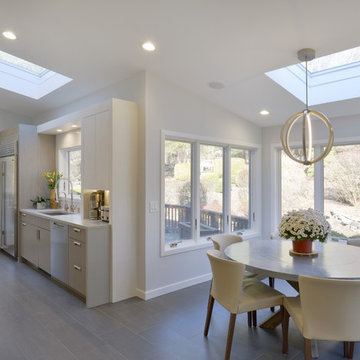
A new picture window and skylight extend views to the outside while providing the natural light requested by the client. Enlarging the space by incorporating the square footage of the existing screened-in porch and sunroom allowed for a sun-filled eating area.
Photography: Peter Krupenye
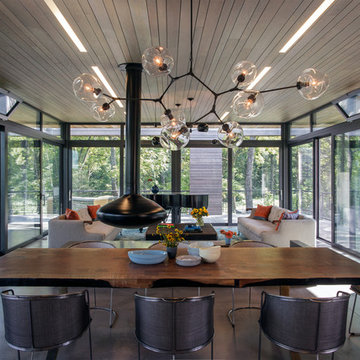
practical(ly) studios ©2014
Idéer för funkis matplatser med öppen planlösning, med betonggolv och en hängande öppen spis
Idéer för funkis matplatser med öppen planlösning, med betonggolv och en hängande öppen spis
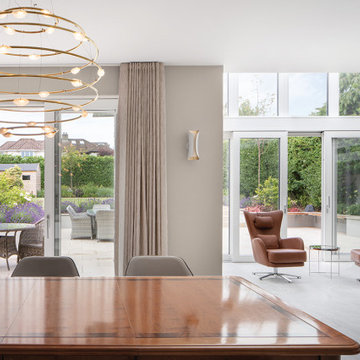
Modern inredning av en stor matplats med öppen planlösning, med beige väggar, klinkergolv i porslin, en hängande öppen spis, en spiselkrans i gips och grått golv
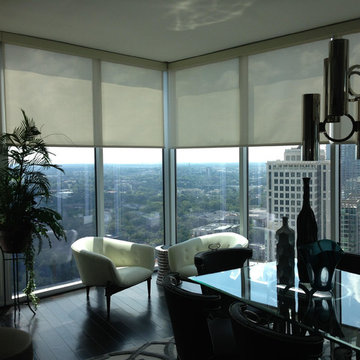
Inredning av en modern mellanstor matplats med öppen planlösning, med mörkt trägolv, brunt golv, vita väggar och en hängande öppen spis
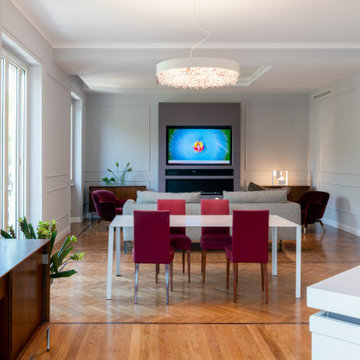
Vista del salotto dalla cucina. In primo piano la zona del pranzo illuminata da un lampadario a goccia di design contemporaneo.
Foto på en mycket stor funkis matplats med öppen planlösning, med grå väggar, ljust trägolv, en hängande öppen spis och en spiselkrans i metall
Foto på en mycket stor funkis matplats med öppen planlösning, med grå väggar, ljust trägolv, en hängande öppen spis och en spiselkrans i metall
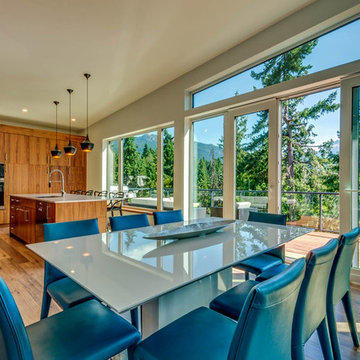
• Family kitchen boasts ceiling height cabinets, pantries, double wall oven, 5 burner gas cooktop, pot drawers, integrated refrigerator freezer
• Black pendant lighting over island with eating bar, stainless under-mount sink, goose neck faucet
• Smoked glass backsplash reflects beautiful view
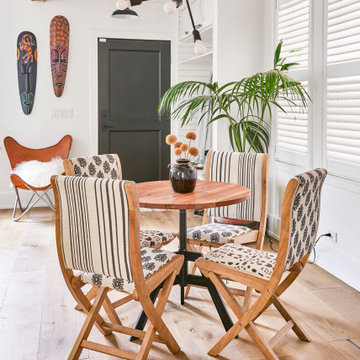
In the heart of Lakeview, Wrigleyville, our team completely remodeled a condo: master and guest bathrooms, kitchen, living room, and mudroom.
Master Bath Floating Vanity by Metropolis (Flame Oak)
Guest Bath Vanity by Bertch
Tall Pantry by Breckenridge (White)
Somerset Light Fixtures by Hinkley Lighting
Design & build by 123 Remodeling - Chicago general contractor https://123remodeling.com/
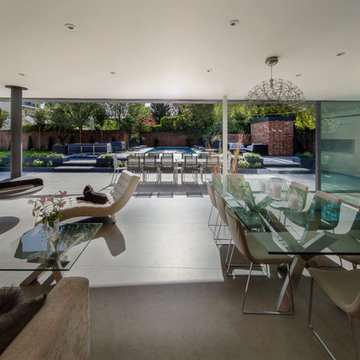
Martin Gardner
Idéer för en stor modern matplats med öppen planlösning, med vita väggar, betonggolv, en hängande öppen spis och grått golv
Idéer för en stor modern matplats med öppen planlösning, med vita väggar, betonggolv, en hängande öppen spis och grått golv
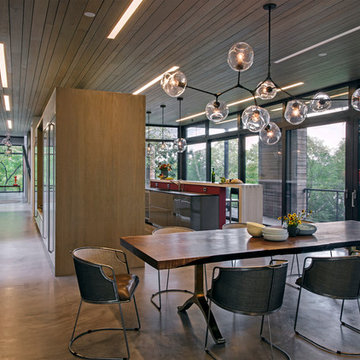
Project for: BWA
Modern inredning av en stor matplats med öppen planlösning, med betonggolv, en hängande öppen spis, en spiselkrans i betong och grått golv
Modern inredning av en stor matplats med öppen planlösning, med betonggolv, en hängande öppen spis, en spiselkrans i betong och grått golv
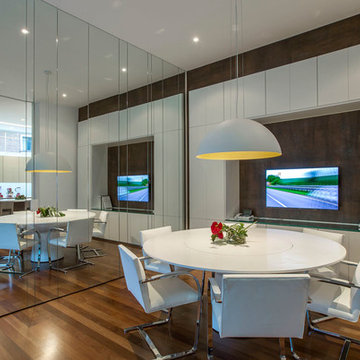
The architect explains: “We wanted a hard wearing surface that would remain intact over time and withstand the wear and tear that typically occurs in the home environment”.
With a highly resistant Satin finish, Iron Copper delivers a surface hardness that is often favoured for commercial use. The application of the matte finish to a residential project, coupled with the scratch resistance and modulus of rupture afforded by Neolith®, offered a hardwearing integrity to the design.
Hygienic, waterproof, easy to clean and 100% natural, Neolith®’s properties provide a versatility that makes the surface equally suitable for application in the kitchen and breakfast room as it is for the living space and beyond; a factor the IV Centenário project took full advantage of.
Rossi continues: “Neolith®'s properties meant we could apply the panels to different rooms throughout the home in full confidence that the surfacing material possessed the qualities best suited to the functionality of that particular environment”.
Iron Copper was also specified for the balcony facades; Neolith®’s resistance to high temperatures and UV rays making it ideal for the scorching Brazilian weather.
Rossi comments: “Due to the open plan nature of the ground floor layout, in which the outdoor area connects with the interior lounge, it was important for the surfacing material to not deteriorate under exposure to the sun and extreme temperatures”.
Furthermore, with the connecting exterior featuring a swimming pool, Neolith®’s near zero water absorption and resistance to chemical cleaning agents meant potential exposure to pool water and chlorine would not affect the integrity of the material.
Lightweight, a 3 mm and 12 mm Neolith® panel weigh only 7 kg/m² and 30 kg/m² respectively. In combination with the different availability of slabs sizes, which include large formats measuring 3200 x 1500 and 3600 x 1200 mm, as well as bespoke options, Neolith® was an extremely attractive proposition for the project.
Rossi expands: “Being able to cover large areas with fewer panels, combined with Neolith®’s lightweight properties, provides installation advantages from a labour, time and cost perspective”.
“In addition to putting the customer’s wishes in the design concept of the vanguard, Ricardo Rossi Architecture and Interiors is also concerned with sustainability and whenever possible will specify eco-friendly materials.”
For the IV Centenário project, TheSize’s production processes and Neolith®’s sustainable, ecological and 100% recyclable nature offered a product in keeping with this approach.
NEOLITH: Design, Durability, Versatility, Sustainability
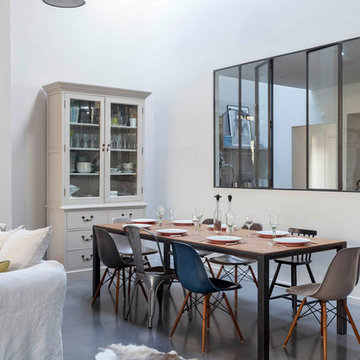
Salle à manger chaleureuse pour ce loft grâce à la présence du bois (mobilier chiné, table bois & métal) qui réchauffe les codes industriels (béton ciré, verrière, grands volumes, luminaires industriels) et au choix des textiles (matières et couleurs)
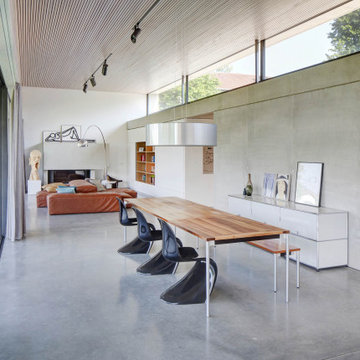
Bild på en funkis matplats med öppen planlösning, med grå väggar, betonggolv, en hängande öppen spis, en spiselkrans i gips och grått golv
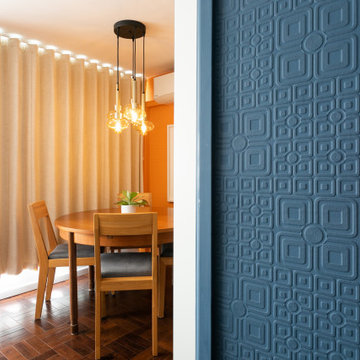
we completely revised this space. everything was ripped out from tiles to windows to floor to heating. we helped the client by setting up and overseeing this process, and by adding ideas to his vision to really complete the spaces for him. the results were pretty perfect.

Inspiration för mellanstora moderna matplatser med öppen planlösning, med vita väggar, betonggolv, en hängande öppen spis, en spiselkrans i metall och grått golv
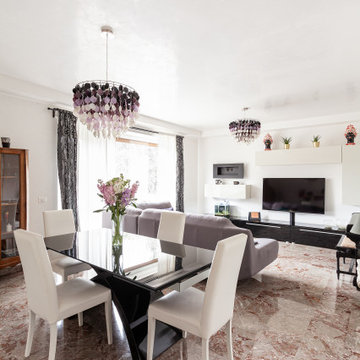
Exempel på en stor modern matplats med öppen planlösning, med vita väggar, marmorgolv, en hängande öppen spis, en spiselkrans i metall och flerfärgat golv
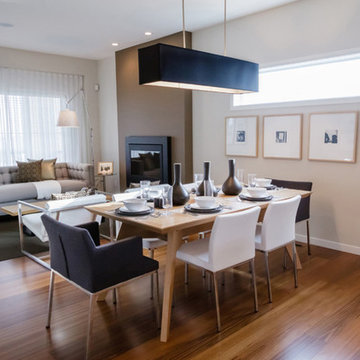
Exempel på en mellanstor modern matplats med öppen planlösning, med beige väggar, mellanmörkt trägolv, en hängande öppen spis, en spiselkrans i gips och brunt golv
278 foton på matplats med öppen planlösning, med en hängande öppen spis
3