543 foton på matplats med öppen planlösning, med en öppen hörnspis
Sortera efter:
Budget
Sortera efter:Populärt i dag
121 - 140 av 543 foton
Artikel 1 av 3
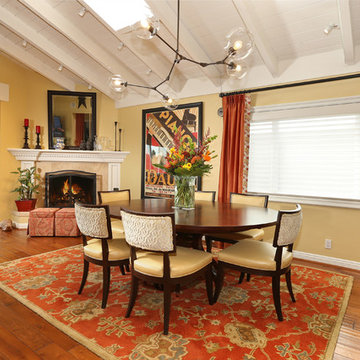
We were hired to select all new fabric, space planning, lighting, and paint colors in this three-story home. Our client decided to do a remodel and to install an elevator to be able to reach all three levels in their forever home located in Redondo Beach, CA.
We selected close to 200 yards of fabric to tell a story and installed all new window coverings, and reupholstered all the existing furniture. We mixed colors and textures to create our traditional Asian theme.
We installed all new LED lighting on the first and second floor with either tracks or sconces. We installed two chandeliers, one in the first room you see as you enter the home and the statement fixture in the dining room reminds me of a cherry blossom.
We did a lot of spaces planning and created a hidden office in the family room housed behind bypass barn doors. We created a seating area in the bedroom and a conversation area in the downstairs.
I loved working with our client. She knew what she wanted and was very easy to work with. We both expanded each other's horizons.
Tom Queally Photography
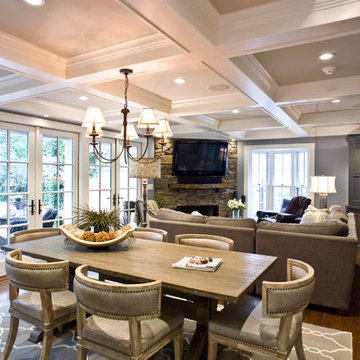
(c) Cipher Imaging Architectural Photogaphy
Inspiration för en stor funkis matplats med öppen planlösning, med grå väggar, mörkt trägolv, en öppen hörnspis, en spiselkrans i sten och brunt golv
Inspiration för en stor funkis matplats med öppen planlösning, med grå väggar, mörkt trägolv, en öppen hörnspis, en spiselkrans i sten och brunt golv
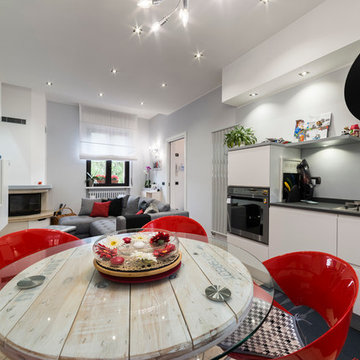
Fotografo Simone Marulli
Exempel på en liten modern matplats med öppen planlösning, med grå väggar, klinkergolv i keramik, en öppen hörnspis och en spiselkrans i gips
Exempel på en liten modern matplats med öppen planlösning, med grå väggar, klinkergolv i keramik, en öppen hörnspis och en spiselkrans i gips
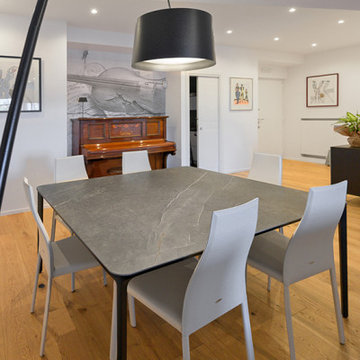
L'ambiente principale della casa è molto ampio ed è stato progettato in tre macro zone: ingresso, zona lounge con divani, camino e TV e zona pranzo
Inspiration för stora moderna matplatser med öppen planlösning, med vita väggar, ljust trägolv, en öppen hörnspis och en spiselkrans i gips
Inspiration för stora moderna matplatser med öppen planlösning, med vita väggar, ljust trägolv, en öppen hörnspis och en spiselkrans i gips
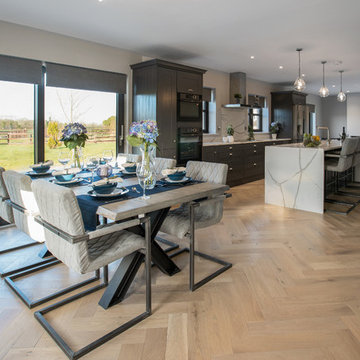
Photographer Derrick Godson
Clients brief was to create a modern stylish kitchen in a predominantly grey colour palette. We cleverly used different colours, textures and patterns in our choice of soft furnishings to create a stylish modern interior.
Open plan area includes a stunning designer dining table and chairs from Denmark with coordinating bar stools for the island.
We also included a stunning waterfall style countertop with coordinating splash back to create a real design statement.
The windows were fitted with remote controlled blinds and beautiful handmade curtains and custom poles.
The herringbone floor and statement lighting give this home a modern edge, whilst its use of neutral colours ensures it is inviting and timeless.
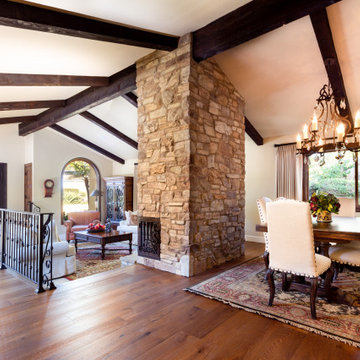
A flood gave us the opportunity to remodel their home and add a butler's pantry and laundry room addition. We updated their Italian style with wood floors, new stone on the fireplace and custom wrought iron details. The ridge beam was already there, and we had it sandblasted, then added the ribs and then custom stained.
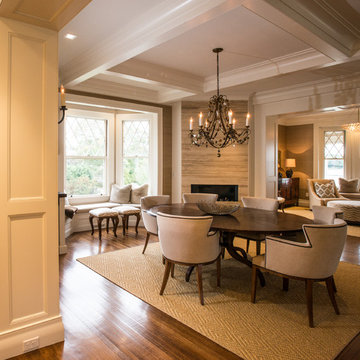
Photography by Jack Foley
Klassisk inredning av en mellanstor matplats med öppen planlösning, med beige väggar, mörkt trägolv, en öppen hörnspis och en spiselkrans i sten
Klassisk inredning av en mellanstor matplats med öppen planlösning, med beige väggar, mörkt trägolv, en öppen hörnspis och en spiselkrans i sten
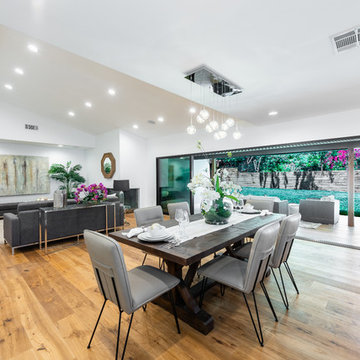
Located in Wrightwood Estates, Levi Construction’s latest residency is a two-story mid-century modern home that was re-imagined and extensively remodeled with a designer’s eye for detail, beauty and function. Beautifully positioned on a 9,600-square-foot lot with approximately 3,000 square feet of perfectly-lighted interior space. The open floorplan includes a great room with vaulted ceilings, gorgeous chef’s kitchen featuring Viking appliances, a smart WiFi refrigerator, and high-tech, smart home technology throughout. There are a total of 5 bedrooms and 4 bathrooms. On the first floor there are three large bedrooms, three bathrooms and a maid’s room with separate entrance. A custom walk-in closet and amazing bathroom complete the master retreat. The second floor has another large bedroom and bathroom with gorgeous views to the valley. The backyard area is an entertainer’s dream featuring a grassy lawn, covered patio, outdoor kitchen, dining pavilion, seating area with contemporary fire pit and an elevated deck to enjoy the beautiful mountain view.
Project designed and built by
Levi Construction
http://www.leviconstruction.com/
Levi Construction is specialized in designing and building custom homes, room additions, and complete home remodels. Contact us today for a quote.
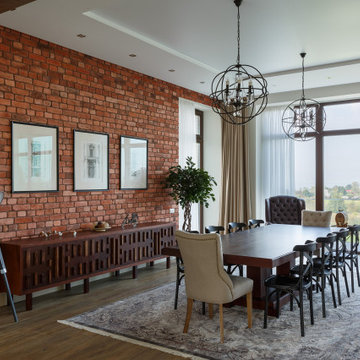
Авторы проекта: Ирина Килина, Денис Коршунов
Inredning av en modern stor matplats med öppen planlösning, med flerfärgade väggar, klinkergolv i porslin, en öppen hörnspis, en spiselkrans i trä och brunt golv
Inredning av en modern stor matplats med öppen planlösning, med flerfärgade väggar, klinkergolv i porslin, en öppen hörnspis, en spiselkrans i trä och brunt golv
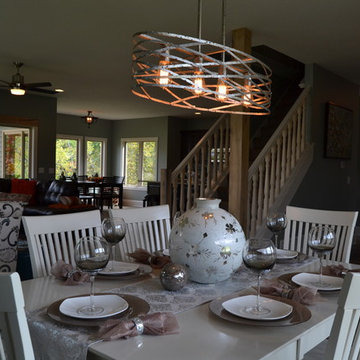
Rustic cherry, ash, and oak wood features embrace the great room windows, staircase, columns.
Inspiration för mellanstora klassiska matplatser med öppen planlösning, med grå väggar, vinylgolv, en öppen hörnspis, en spiselkrans i metall och beiget golv
Inspiration för mellanstora klassiska matplatser med öppen planlösning, med grå väggar, vinylgolv, en öppen hörnspis, en spiselkrans i metall och beiget golv
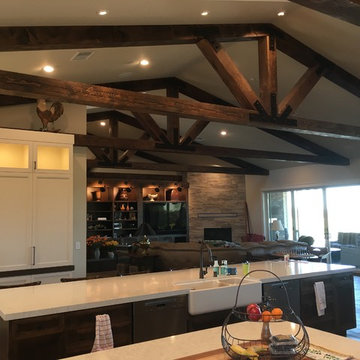
Idéer för en stor rustik matplats med öppen planlösning, med beige väggar, mellanmörkt trägolv, en öppen hörnspis, en spiselkrans i tegelsten och brunt golv
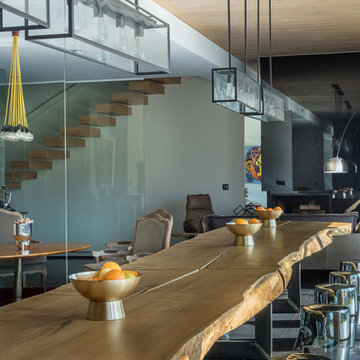
Михаил Ганевич
Idéer för mellanstora funkis matplatser med öppen planlösning, med vita väggar, klinkergolv i keramik, en öppen hörnspis och svart golv
Idéer för mellanstora funkis matplatser med öppen planlösning, med vita väggar, klinkergolv i keramik, en öppen hörnspis och svart golv
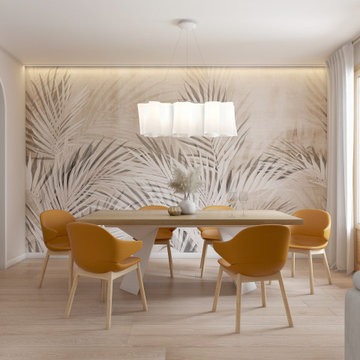
Zona giorno open-space in stile scandinavo.
Toni naturali del legno e pareti neutre.
Una grande parete attrezzata è di sfondo alla parete frontale al divano. La zona pranzo è separata attraverso un divisorio in listelli di legno verticale da pavimento a soffitto.
La carta da parati valorizza l'ambiente del tavolo da pranzo.
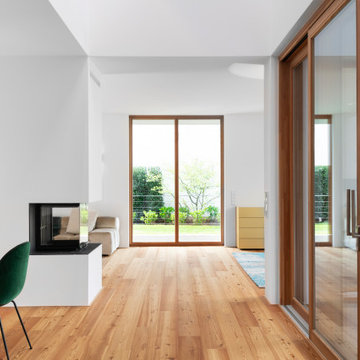
Fotograf: Martin Kreuzer
Bild på en stor funkis matplats med öppen planlösning, med vita väggar, ljust trägolv, en öppen hörnspis, en spiselkrans i sten och brunt golv
Bild på en stor funkis matplats med öppen planlösning, med vita väggar, ljust trägolv, en öppen hörnspis, en spiselkrans i sten och brunt golv
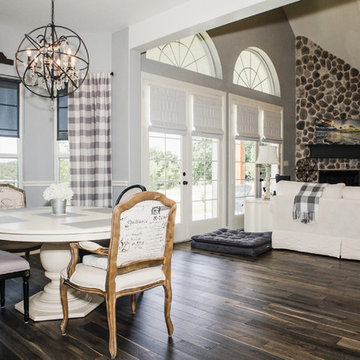
Inspiration för mellanstora lantliga matplatser med öppen planlösning, med grå väggar, mörkt trägolv, en öppen hörnspis, en spiselkrans i sten och brunt golv
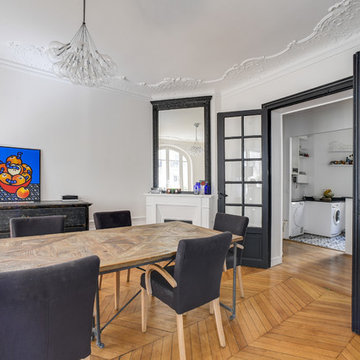
Inspiration för en funkis matplats med öppen planlösning, med vita väggar och en öppen hörnspis
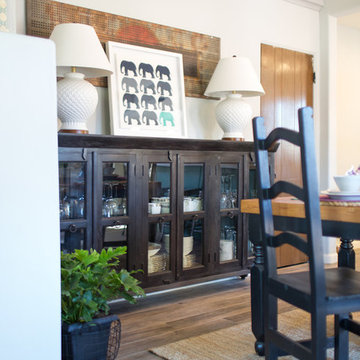
Styled by Geralyn Gormley of Acumen Builders
Exempel på en mellanstor klassisk matplats med öppen planlösning, med grå väggar, laminatgolv, en öppen hörnspis och brunt golv
Exempel på en mellanstor klassisk matplats med öppen planlösning, med grå väggar, laminatgolv, en öppen hörnspis och brunt golv
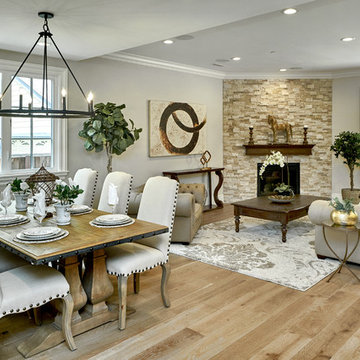
Arch Studio, Inc. Architecture + Interior Design and
Mark Pinkerton Photography
Foto på en mellanstor medelhavsstil matplats med öppen planlösning, med grå väggar, mellanmörkt trägolv, en öppen hörnspis, en spiselkrans i sten och grått golv
Foto på en mellanstor medelhavsstil matplats med öppen planlösning, med grå väggar, mellanmörkt trägolv, en öppen hörnspis, en spiselkrans i sten och grått golv
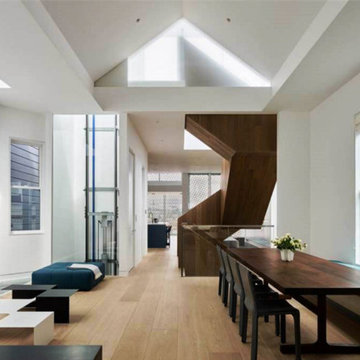
Idéer för stora funkis matplatser med öppen planlösning, med vita väggar, ljust trägolv, en öppen hörnspis och en spiselkrans i trä
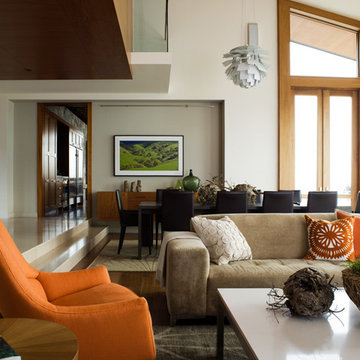
David Duncan Livingston
Modern inredning av en mycket stor matplats med öppen planlösning, med vita väggar, mellanmörkt trägolv, en öppen hörnspis och brunt golv
Modern inredning av en mycket stor matplats med öppen planlösning, med vita väggar, mellanmörkt trägolv, en öppen hörnspis och brunt golv
543 foton på matplats med öppen planlösning, med en öppen hörnspis
7