713 foton på matplats med öppen planlösning, med en spiselkrans i trä
Sortera efter:
Budget
Sortera efter:Populärt i dag
21 - 40 av 713 foton
Artikel 1 av 3
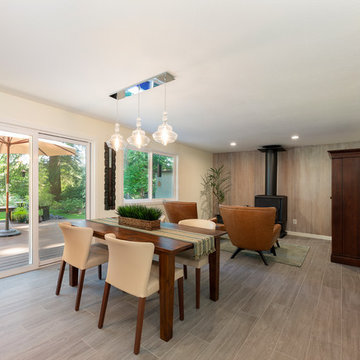
Inspiration för stora klassiska matplatser med öppen planlösning, med vita väggar, klinkergolv i keramik, grått golv, en öppen vedspis och en spiselkrans i trä
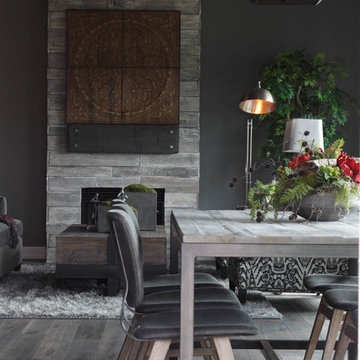
In our work, we see lots of big homes with big spaces. We also see small homes. And we’ll be the first to tell you that size isn’t what matters.
What’s important is scale.
Through design, we can make a small space look big—or make a big space look small. But more important, we can use scale to make your home interiors meet your functional needs while reflecting your personality, values and style.
The Eyes Have It.
When you step into a room, where do you look?
Directing the eye is one of the magic tricks that designers use to create a particular effect.
Bright red apples in a simple glass bowl immediately draws the eye to a kitchen counter. The hefty wood trivet and rounded concrete planter containing succulents echo the shape of the apples and the bowl, while adding new materials. A wood and metal stand holds an iPad or book for easy recipe reference, all atop an elegant light granite counter.
In a separate arrangement, ceramic artichokes create shape and shine but maintain the neutral color for continuity.
In this context, the eye is drawn immediately to the bright red color. That’s why sparse seasonal decorations can be more effective than heavy ornamentation. We can actually take in more when there are fewer items to focus on.
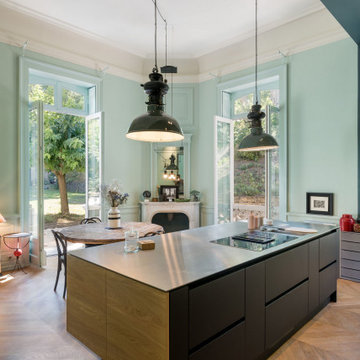
Comment imaginer une cuisine sans denaturer l'esprit d'une maison hausmanienne ?
Un pari que Synesthesies a su relever par la volonté delibérée de raconter une histoire. 40 m2 de couleurs, fonctionnalité, jeux de lumière qui évoluent au fil de la journée. Le tout en connexion avec un jardin.
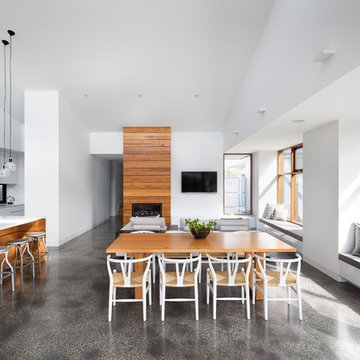
Dining living area with seated windows and timber features such as fireplace, bench and window framing
Idéer för en mellanstor modern matplats med öppen planlösning, med vita väggar, betonggolv, grått golv, en standard öppen spis och en spiselkrans i trä
Idéer för en mellanstor modern matplats med öppen planlösning, med vita väggar, betonggolv, grått golv, en standard öppen spis och en spiselkrans i trä
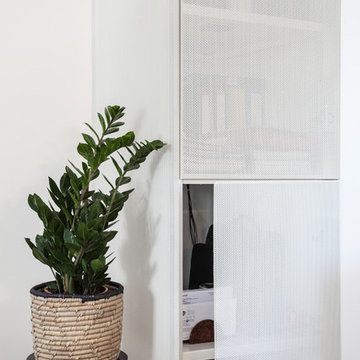
Photo : BCDF Studio
Exempel på en mellanstor modern matplats med öppen planlösning, med vita väggar, ljust trägolv, en standard öppen spis, en spiselkrans i trä och beiget golv
Exempel på en mellanstor modern matplats med öppen planlösning, med vita väggar, ljust trägolv, en standard öppen spis, en spiselkrans i trä och beiget golv
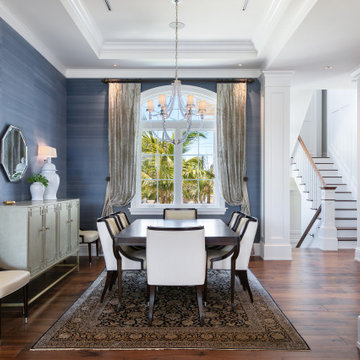
Nestled in the white sands of Lido Beach, overlooking a 100-acre preserve of Florida habitat, this Colonial West Indies home celebrates the natural beauty that Sarasota is known for. Inspired by the sugar plantation estates on the island of Barbados, “Orchid Beach” radiates a barefoot elegance. The kitchen is an effortless extension of this style. A natural light filled kitchen extends into the expansive family room, dining room, and foyer all with high coffered ceilings for a grand entertainment space.
The dining room, encased in a subtle blue textured wallpaper is formal, yet welcoming. Between the kitchen and dining room there is a full size, walk in wine cellar, with a dedicated climate controlled system.
The Orchid Beach kitchen was designed as a personal and entertainment oasis for the owners to share the Florida lifestyle with their family and friends. The home gives the feeling of traveling back in time to a spectacular island estate and promises to become a timeless piece of architecture on Lido Key.
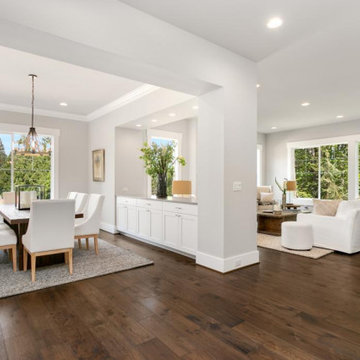
Exempel på en mycket stor amerikansk matplats med öppen planlösning, med grå väggar, mörkt trägolv, en standard öppen spis, en spiselkrans i trä och brunt golv
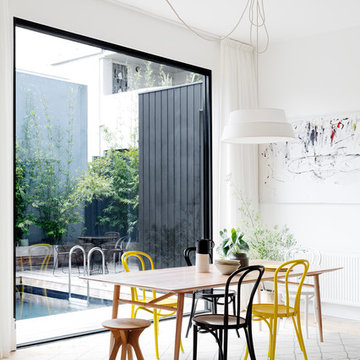
Martina Gemmola [Photography]; Ruth Welsby [Styling]
Idéer för mellanstora funkis matplatser med öppen planlösning, med vita väggar, ljust trägolv, en standard öppen spis och en spiselkrans i trä
Idéer för mellanstora funkis matplatser med öppen planlösning, med vita väggar, ljust trägolv, en standard öppen spis och en spiselkrans i trä

alyssa kirsten
Inspiration för små industriella matplatser med öppen planlösning, med grå väggar, mellanmörkt trägolv, en standard öppen spis och en spiselkrans i trä
Inspiration för små industriella matplatser med öppen planlösning, med grå väggar, mellanmörkt trägolv, en standard öppen spis och en spiselkrans i trä
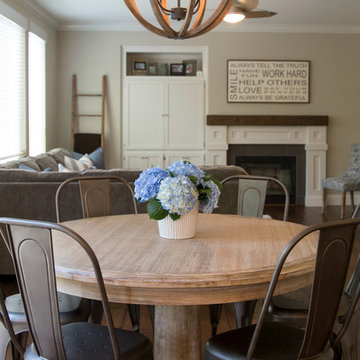
Beck High Photography
Exempel på en stor lantlig matplats med öppen planlösning, med mellanmörkt trägolv, grå väggar, en standard öppen spis och en spiselkrans i trä
Exempel på en stor lantlig matplats med öppen planlösning, med mellanmörkt trägolv, grå väggar, en standard öppen spis och en spiselkrans i trä

Inspiration för en mycket stor vintage matplats med öppen planlösning, med grå väggar, mellanmörkt trägolv, en standard öppen spis, en spiselkrans i trä och brunt golv
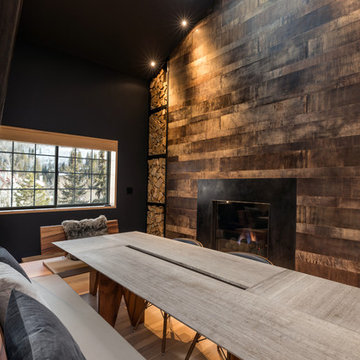
In this side of the room, a black wall matching with the wood materials around the fireplace, offer a warm and cozy ambiance for a cold night. While the light colored table and chairs that contrasts the wall, makes a light and clean look. The entire picture shows a rustic yet modish appearance of this mountain home.
Built by ULFBUILT. Contact us today to learn more.
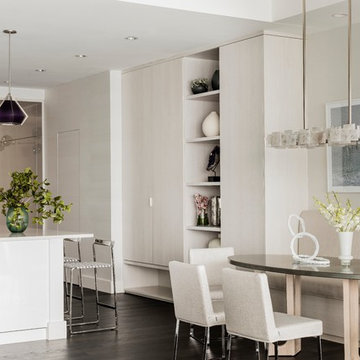
Photography by Michael J. Lee
Inspiration för en stor funkis matplats med öppen planlösning, med vita väggar, mörkt trägolv och en spiselkrans i trä
Inspiration för en stor funkis matplats med öppen planlösning, med vita väggar, mörkt trägolv och en spiselkrans i trä
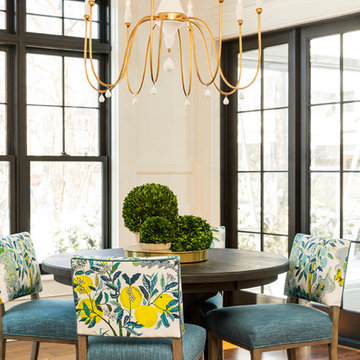
Sunny Breakfast Nook
Troy Theis Photography
Inspiration för mellanstora klassiska matplatser med öppen planlösning, med vita väggar, mellanmörkt trägolv och en spiselkrans i trä
Inspiration för mellanstora klassiska matplatser med öppen planlösning, med vita väggar, mellanmörkt trägolv och en spiselkrans i trä
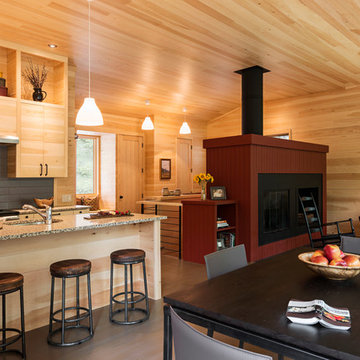
This mountain modern cabin outside of Asheville serves as a simple retreat for our clients. They are passionate about fly-fishing, so when they found property with a designated trout stream, it was a natural fit. We developed a design that allows them to experience both views and sounds of the creek and a relaxed style for the cabin - a counterpoint to their full-time residence.

Exempel på en mellanstor lantlig matplats med öppen planlösning, med grå väggar, mörkt trägolv, en dubbelsidig öppen spis, en spiselkrans i trä och brunt golv
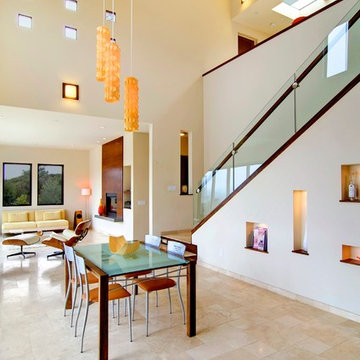
Flash Gallery Photography
Foto på en stor funkis matplats med öppen planlösning, med travertin golv, beiget golv, vita väggar, en standard öppen spis och en spiselkrans i trä
Foto på en stor funkis matplats med öppen planlösning, med travertin golv, beiget golv, vita väggar, en standard öppen spis och en spiselkrans i trä
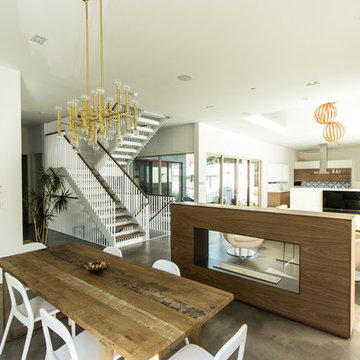
Inspiration för mellanstora moderna matplatser med öppen planlösning, med vita väggar, betonggolv, en dubbelsidig öppen spis, brunt golv och en spiselkrans i trä
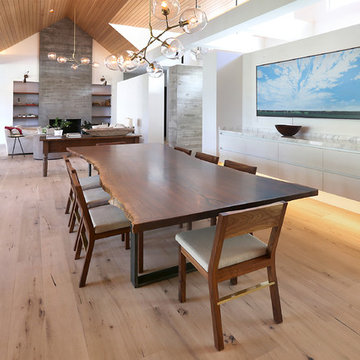
Inredning av en modern mellanstor matplats med öppen planlösning, med vita väggar, mellanmörkt trägolv, en standard öppen spis, en spiselkrans i trä och brunt golv
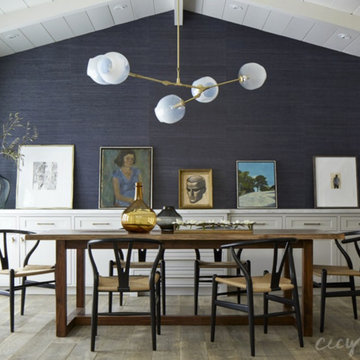
Inspiration för mellanstora rustika matplatser med öppen planlösning, med blå väggar, ljust trägolv, en standard öppen spis och en spiselkrans i trä
713 foton på matplats med öppen planlösning, med en spiselkrans i trä
2