633 foton på matplats med öppen planlösning, med flerfärgat golv
Sortera efter:
Budget
Sortera efter:Populärt i dag
121 - 140 av 633 foton
Artikel 1 av 3
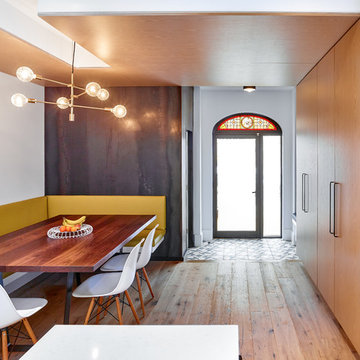
Only the chicest of modern touches for this detached home in Tornto’s Roncesvalles neighbourhood. Textures like exposed beams and geometric wild tiles give this home cool-kid elevation. The front of the house is reimagined with a fresh, new facade with a reimagined front porch and entrance. Inside, the tiled entry foyer cuts a stylish swath down the hall and up into the back of the powder room. The ground floor opens onto a cozy built-in banquette with a wood ceiling that wraps down one wall, adding warmth and richness to a clean interior. A clean white kitchen with a subtle geometric backsplash is located in the heart of the home, with large windows in the side wall that inject light deep into the middle of the house. Another standout is the custom lasercut screen features a pattern inspired by the kitchen backsplash tile. Through the upstairs corridor, a selection of the original ceiling joists are retained and exposed. A custom made barn door that repurposes scraps of reclaimed wood makes a bold statement on the 2nd floor, enclosing a small den space off the multi-use corridor, and in the basement, a custom built in shelving unit uses rough, reclaimed wood. The rear yard provides a more secluded outdoor space for family gatherings, and the new porch provides a generous urban room for sitting outdoors. A cedar slatted wall provides privacy and a backrest.
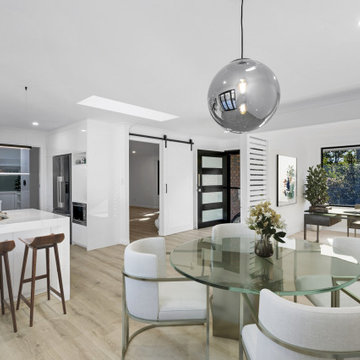
Inredning av en modern mellanstor matplats med öppen planlösning, med vita väggar, ljust trägolv och flerfärgat golv
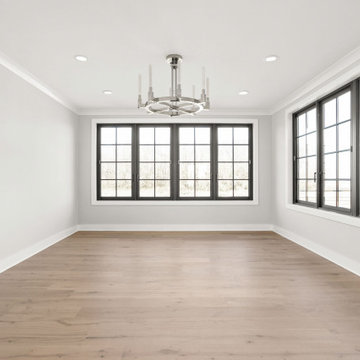
Open concept dining room off kitchen with restoration hardware lighting and custom windows. Flooring is white oak engineered hardwood.
Exempel på en mellanstor modern matplats med öppen planlösning, med vita väggar, ljust trägolv och flerfärgat golv
Exempel på en mellanstor modern matplats med öppen planlösning, med vita väggar, ljust trägolv och flerfärgat golv
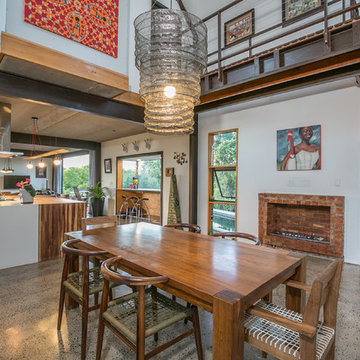
Idéer för en lantlig matplats med öppen planlösning, med vita väggar, en bred öppen spis, en spiselkrans i tegelsten och flerfärgat golv
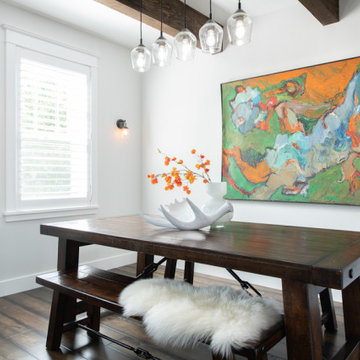
Completed in 2019, this is a home we completed for client who initially engaged us to remodeled their 100 year old classic craftsman bungalow on Seattle’s Queen Anne Hill. During our initial conversation, it became readily apparent that their program was much larger than a remodel could accomplish and the conversation quickly turned toward the design of a new structure that could accommodate a growing family, a live-in Nanny, a variety of entertainment options and an enclosed garage – all squeezed onto a compact urban corner lot.
Project entitlement took almost a year as the house size dictated that we take advantage of several exceptions in Seattle’s complex zoning code. After several meetings with city planning officials, we finally prevailed in our arguments and ultimately designed a 4 story, 3800 sf house on a 2700 sf lot. The finished product is light and airy with a large, open plan and exposed beams on the main level, 5 bedrooms, 4 full bathrooms, 2 powder rooms, 2 fireplaces, 4 climate zones, a huge basement with a home theatre, guest suite, climbing gym, and an underground tavern/wine cellar/man cave. The kitchen has a large island, a walk-in pantry, a small breakfast area and access to a large deck. All of this program is capped by a rooftop deck with expansive views of Seattle’s urban landscape and Lake Union.
Unfortunately for our clients, a job relocation to Southern California forced a sale of their dream home a little more than a year after they settled in after a year project. The good news is that in Seattle’s tight housing market, in less than a week they received several full price offers with escalator clauses which allowed them to turn a nice profit on the deal.
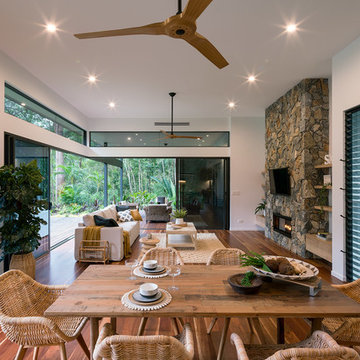
Angus Martin Photography
Inspiration för en mellanstor funkis matplats med öppen planlösning, med vita väggar, mellanmörkt trägolv, en standard öppen spis, en spiselkrans i sten och flerfärgat golv
Inspiration för en mellanstor funkis matplats med öppen planlösning, med vita väggar, mellanmörkt trägolv, en standard öppen spis, en spiselkrans i sten och flerfärgat golv
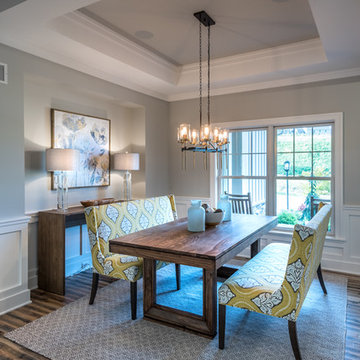
Alan Wycheck Photography
Idéer för mellanstora amerikanska matplatser med öppen planlösning, med grå väggar, mellanmörkt trägolv och flerfärgat golv
Idéer för mellanstora amerikanska matplatser med öppen planlösning, med grå väggar, mellanmörkt trägolv och flerfärgat golv
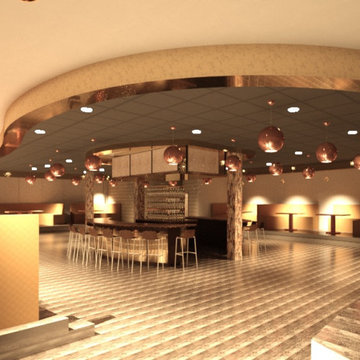
Full commercial interior build-out services provided for this upscale bar and lounge. Miami’s newest hot spot for dining, cocktails, hookah, and entertainment. Our team transformed a once dilapidated old supermarket into a sexy one of a kind lounge.
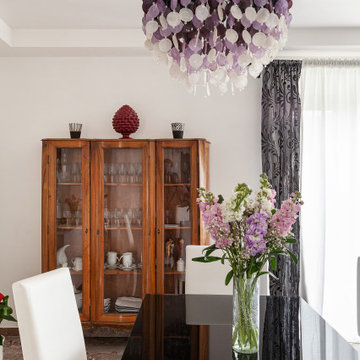
Inspiration för stora moderna matplatser med öppen planlösning, med vita väggar, marmorgolv och flerfärgat golv

Inredning av en amerikansk stor matplats med öppen planlösning, med vita väggar, mörkt trägolv, en standard öppen spis, en spiselkrans i trä och flerfärgat golv
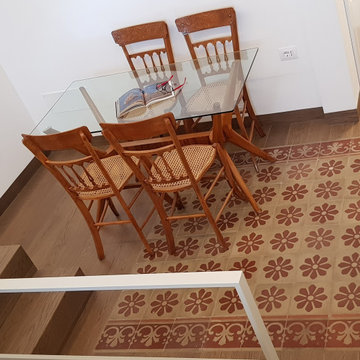
Inspiration för en mellanstor medelhavsstil matplats med öppen planlösning, med vita väggar, mörkt trägolv och flerfärgat golv
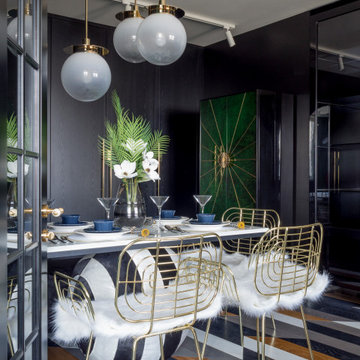
Exempel på en liten modern matplats med öppen planlösning, med flerfärgade väggar, mellanmörkt trägolv och flerfärgat golv
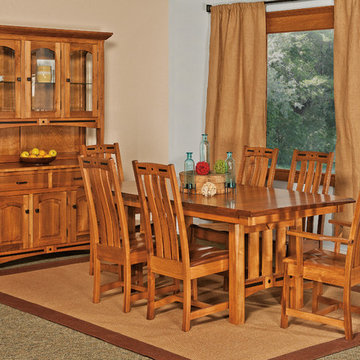
Bild på en mellanstor vintage matplats med öppen planlösning, med vita väggar, heltäckningsmatta och flerfärgat golv
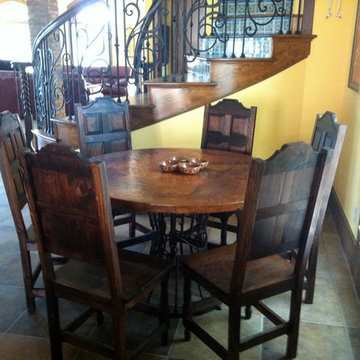
TY to our client for sending us a picture of her space with her new custom copper table made from yours truly Barrio Antiguo Houston Texas (713)8802105
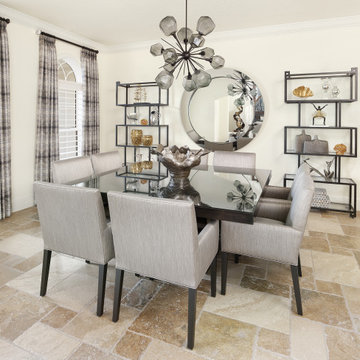
A serene comfort has been created in this golf course estate by combining contemporary furnishings with rustic earth tones. The lush landscaping seen in the oversized windows was used as a backdrop for each space working well with the natural stone flooring in various tan shades. The smoked glass, lux fabrics in gray tones, and simple lines of the anchor furniture pieces add a contemporary richness to the design. While the organic art pieces and fixtures are a compliment to the tropical surroundings. Use of smoked glass adds a contemporary feel to the natural stone floor and lush landscaping.
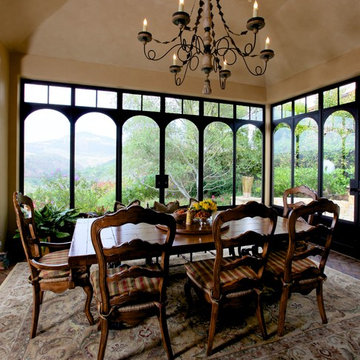
Exempel på en stor klassisk matplats med öppen planlösning, med beige väggar och flerfärgat golv
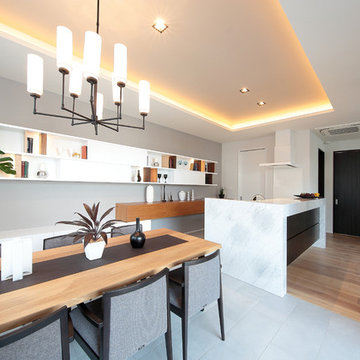
天井の間接照明が、毎日の食卓をレストランのように演出します。
Bild på en mellanstor funkis matplats med öppen planlösning, med flerfärgade väggar, ljust trägolv och flerfärgat golv
Bild på en mellanstor funkis matplats med öppen planlösning, med flerfärgade väggar, ljust trägolv och flerfärgat golv
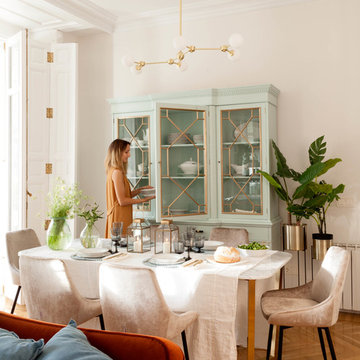
Idéer för att renovera en stor vintage matplats med öppen planlösning, med vita väggar, mellanmörkt trägolv, en bred öppen spis, en spiselkrans i trä och flerfärgat golv
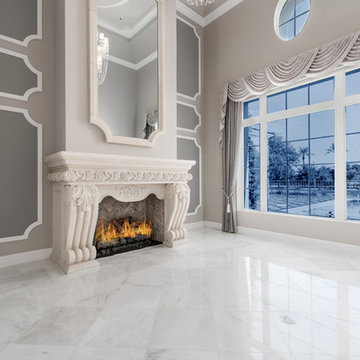
World Renowned Interior Design Firm Fratantoni Interior Designers created these beautiful home designs! They design homes for families all over the world in any size and style. They also have in-house Architecture Firm Fratantoni Design and world class Luxury Home Building Firm Fratantoni Luxury Estates! Hire one or all three companies to design, build and or remodel your home!
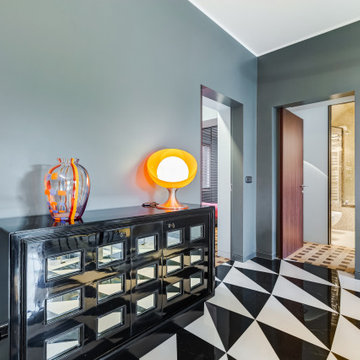
Soggiorno: boiserie in palissandro, camino a gas e TV 65". Pareti in grigio scuro al 6% di lucidità, finestre a profilo sottile, dalla grande capacit di isolamento acustico.
---
Living room: rosewood paneling, gas fireplace and 65 " TV. Dark gray walls (6% gloss), thin profile windows, providing high sound-insulation capacity.
---
Omaggio allo stile italiano degli anni Quaranta, sostenuto da impianti di alto livello.
---
A tribute to the Italian style of the Forties, supported by state-of-the-art tech systems.
---
Photographer: Luca Tranquilli
633 foton på matplats med öppen planlösning, med flerfärgat golv
7