5 494 foton på matplats med öppen planlösning, med grått golv
Sortera efter:
Budget
Sortera efter:Populärt i dag
161 - 180 av 5 494 foton
Artikel 1 av 3
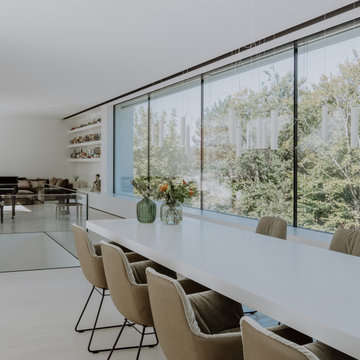
Foto på en stor funkis matplats med öppen planlösning, med vita väggar, betonggolv och grått golv
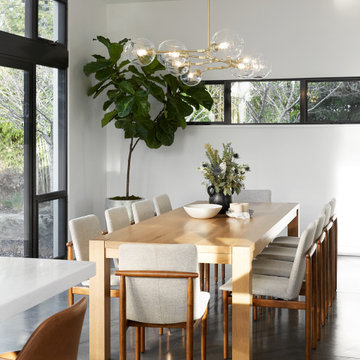
Idéer för nordiska matplatser med öppen planlösning, med vita väggar, betonggolv och grått golv

Modern inredning av en matplats med öppen planlösning, med vita väggar, betonggolv, en bred öppen spis, en spiselkrans i trä och grått golv

All Cedar Log Cabin the beautiful pines of AZ
Elmira Stove Works appliances
Photos by Mark Boisclair
Idéer för en stor rustik matplats med öppen planlösning, med skiffergolv, bruna väggar och grått golv
Idéer för en stor rustik matplats med öppen planlösning, med skiffergolv, bruna väggar och grått golv

Designer, Joel Snayd. Beach house on Tybee Island in Savannah, GA. This two-story beach house was designed from the ground up by Rethink Design Studio -- architecture + interior design. The first floor living space is wide open allowing for large family gatherings. Old recycled beams were brought into the space to create interest and create natural divisions between the living, dining and kitchen. The crisp white butt joint paneling was offset using the cool gray slate tile below foot. The stairs and cabinets were painted a soft gray, roughly two shades lighter than the floor, and then topped off with a Carerra honed marble. Apple red stools, quirky art, and fun colored bowls add a bit of whimsy and fun.
Wall Color: SW extra white 7006
Cabinet Color: BM Sterling 1591
Floor: 6x12 Squall Slate (local tile supplier)
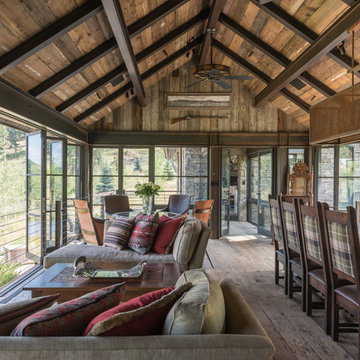
Audrey Hall
Inspiration för rustika matplatser med öppen planlösning, med grått golv
Inspiration för rustika matplatser med öppen planlösning, med grått golv
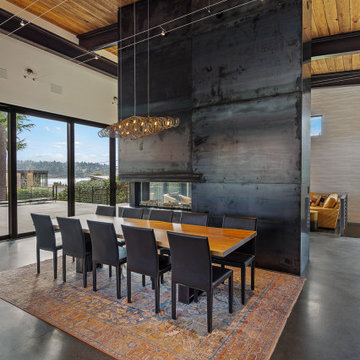
Nestled between the kitchen and living room, this striking dining room enjoys a strategic placement, fostering seamless flow and connectivity within the home. The double-sided fireplace serves as a distinguished focal point, skillfully dividing the dining area from the adjacent living space while preserving an open and inviting atmosphere. Adorned with rustic metal sheets, the fireplace exudes a raw and edgy charm, adding character to the room. Above, rustic beams and wood-clad ceilings impart a sense of warmth and authenticity. Adding a touch of whimsy and refinement, a sophisticated chandelier hangs gracefully above the table, casting a soft glow over gatherings and enhancing the room's ambiance.

After the second fallout of the Delta Variant amidst the COVID-19 Pandemic in mid 2021, our team working from home, and our client in quarantine, SDA Architects conceived Japandi Home.
The initial brief for the renovation of this pool house was for its interior to have an "immediate sense of serenity" that roused the feeling of being peaceful. Influenced by loneliness and angst during quarantine, SDA Architects explored themes of escapism and empathy which led to a “Japandi” style concept design – the nexus between “Scandinavian functionality” and “Japanese rustic minimalism” to invoke feelings of “art, nature and simplicity.” This merging of styles forms the perfect amalgamation of both function and form, centred on clean lines, bright spaces and light colours.
Grounded by its emotional weight, poetic lyricism, and relaxed atmosphere; Japandi Home aesthetics focus on simplicity, natural elements, and comfort; minimalism that is both aesthetically pleasing yet highly functional.
Japandi Home places special emphasis on sustainability through use of raw furnishings and a rejection of the one-time-use culture we have embraced for numerous decades. A plethora of natural materials, muted colours, clean lines and minimal, yet-well-curated furnishings have been employed to showcase beautiful craftsmanship – quality handmade pieces over quantitative throwaway items.
A neutral colour palette compliments the soft and hard furnishings within, allowing the timeless pieces to breath and speak for themselves. These calming, tranquil and peaceful colours have been chosen so when accent colours are incorporated, they are done so in a meaningful yet subtle way. Japandi home isn’t sparse – it’s intentional.
The integrated storage throughout – from the kitchen, to dining buffet, linen cupboard, window seat, entertainment unit, bed ensemble and walk-in wardrobe are key to reducing clutter and maintaining the zen-like sense of calm created by these clean lines and open spaces.
The Scandinavian concept of “hygge” refers to the idea that ones home is your cosy sanctuary. Similarly, this ideology has been fused with the Japanese notion of “wabi-sabi”; the idea that there is beauty in imperfection. Hence, the marriage of these design styles is both founded on minimalism and comfort; easy-going yet sophisticated. Conversely, whilst Japanese styles can be considered “sleek” and Scandinavian, “rustic”, the richness of the Japanese neutral colour palette aids in preventing the stark, crisp palette of Scandinavian styles from feeling cold and clinical.
Japandi Home’s introspective essence can ultimately be considered quite timely for the pandemic and was the quintessential lockdown project our team needed.
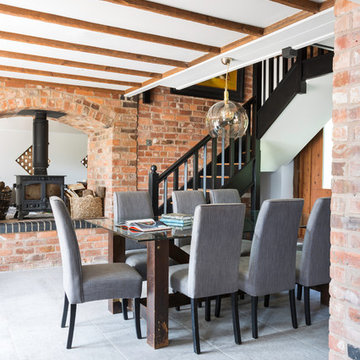
DINING AREA. Our clients had lived in this barn conversion for a number of years but had not got around to updating it. The layout was slightly awkward and the entrance to the property was not obvious. There were dark terracotta floor tiles and a large amount of pine throughout, which made the property very orange!
On the ground floor we remodelled the layout to create a clear entrance, large open plan kitchen-dining room, a utility room, boot room and small bathroom.
We then replaced the floor, decorated throughout and introduced a new colour palette and lighting scheme.
In the master bedroom on the first floor, walls and a mezzanine ceiling were removed to enable the ceiling height to be enjoyed. New bespoke cabinetry was installed and again a new lighting scheme and colour palette introduced.

The new dining room while open, has an intimate feel and features a unique “ribbon” light fixture.
Robert Vente Photography
Inredning av en 60 tals mellanstor matplats med öppen planlösning, med vita väggar, mörkt trägolv, en dubbelsidig öppen spis, grått golv och en spiselkrans i trä
Inredning av en 60 tals mellanstor matplats med öppen planlösning, med vita väggar, mörkt trägolv, en dubbelsidig öppen spis, grått golv och en spiselkrans i trä
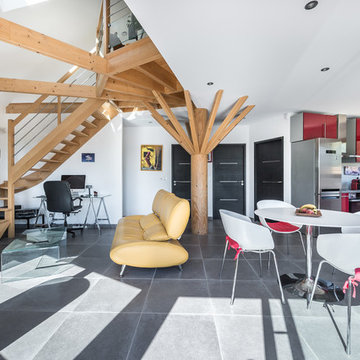
Laurent Debas
Inspiration för moderna matplatser med öppen planlösning, med vita väggar och grått golv
Inspiration för moderna matplatser med öppen planlösning, med vita väggar och grått golv
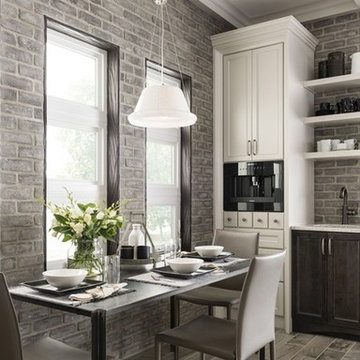
Inspiration för mellanstora moderna matplatser med öppen planlösning, med vita väggar, mellanmörkt trägolv och grått golv
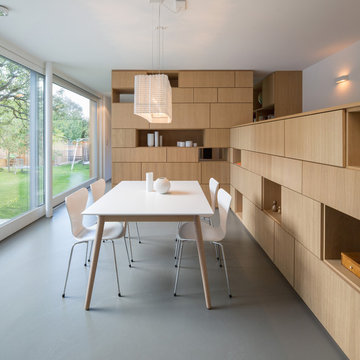
H.Stolz
Inspiration för en mellanstor funkis matplats med öppen planlösning, med vita väggar, linoleumgolv och grått golv
Inspiration för en mellanstor funkis matplats med öppen planlösning, med vita väggar, linoleumgolv och grått golv

Idéer för mellanstora eklektiska matplatser med öppen planlösning, med vita väggar, ljust trägolv, en spiselkrans i trä och grått golv

Old dairy barn completely remodeled into a wedding venue/ event center. Lower level area ready for weddings
Idéer för mycket stora lantliga matplatser med öppen planlösning, med ljust trägolv och grått golv
Idéer för mycket stora lantliga matplatser med öppen planlösning, med ljust trägolv och grått golv

Tracy, one of our fabulous customers who last year undertook what can only be described as, a colossal home renovation!
With the help of her My Bespoke Room designer Milena, Tracy transformed her 1930's doer-upper into a truly jaw-dropping, modern family home. But don't take our word for it, see for yourself...
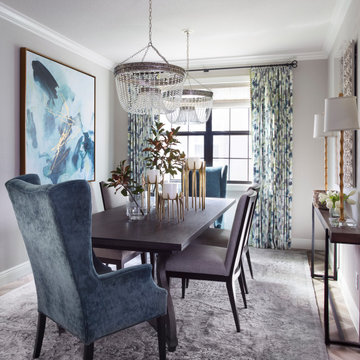
This modestly sized dining room is open to the entry foyer and great room. The solid grey stained oak table has a curvaceous base. Upholstered dining chairs have easy care performance fabric and contrasting host chairs in teal velvet. Bold abstracted artwork mimics the pattern in the drapery fabric.
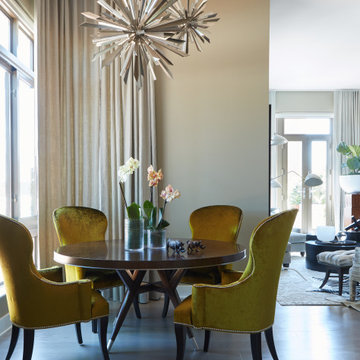
Inredning av en modern liten matplats med öppen planlösning, med ljust trägolv, grått golv och beige väggar

Removed Wall separating the living, and dining room. Installed Gas fireplace, with limestone facade.
Inspiration för stora moderna matplatser med öppen planlösning, med grå väggar, vinylgolv, en öppen hörnspis, en spiselkrans i sten och grått golv
Inspiration för stora moderna matplatser med öppen planlösning, med grå väggar, vinylgolv, en öppen hörnspis, en spiselkrans i sten och grått golv
5 494 foton på matplats med öppen planlösning, med grått golv
9
