1 410 foton på matplats med öppen planlösning, med gröna väggar
Sortera efter:
Budget
Sortera efter:Populärt i dag
181 - 200 av 1 410 foton
Artikel 1 av 3
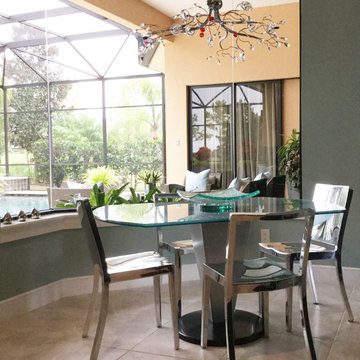
Inspiration för en mellanstor funkis matplats med öppen planlösning, med gröna väggar, klinkergolv i porslin och grått golv
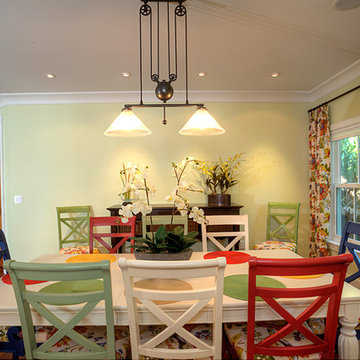
http://www.casabellaproductions.com/
Bild på en stor tropisk matplats med öppen planlösning, med gröna väggar och mörkt trägolv
Bild på en stor tropisk matplats med öppen planlösning, med gröna väggar och mörkt trägolv
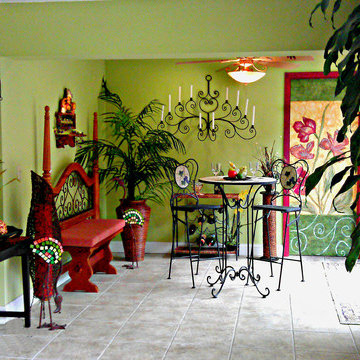
Designs by Vincenza, Inc. - From Rags to Raves: Colorful Transformations - A revived family room that was originally dark and dreary; then moved on to be completely gutted from floor to ceiling. A door was added for access to another room, but not left plain. A painted design by V was added for a focal point while lounging on the customized bench, or from the quaint bistro table.
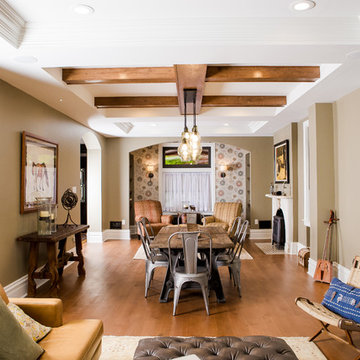
Built and designed by Shelton Design Build
Photo By: MissLPhotography
Idéer för att renovera en stor eklektisk matplats med öppen planlösning, med gröna väggar, ljust trägolv, en standard öppen spis och brunt golv
Idéer för att renovera en stor eklektisk matplats med öppen planlösning, med gröna väggar, ljust trägolv, en standard öppen spis och brunt golv
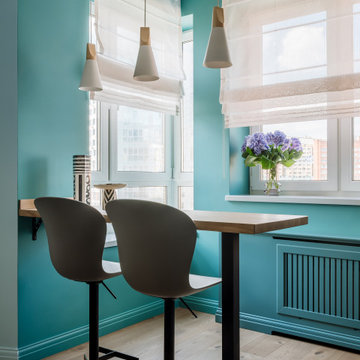
Idéer för en modern matplats med öppen planlösning, med gröna väggar och mellanmörkt trägolv
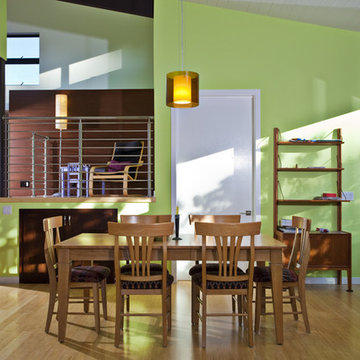
Strong horizontal lines and bold colors liven up this Eichler neighborhood. Uber green design features, passive solar design, and sustainable practices abound, making this small house a great place to live without making a large environmental footprint - Frank Paul Perez photo credit
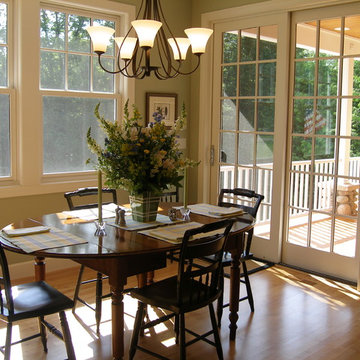
Micheline Padella
Klassisk inredning av en liten matplats med öppen planlösning, med gröna väggar och ljust trägolv
Klassisk inredning av en liten matplats med öppen planlösning, med gröna väggar och ljust trägolv
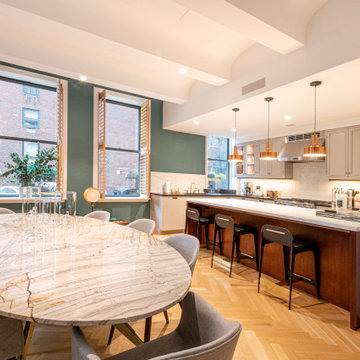
Located in Manhattan, this beautiful three-bedroom, three-and-a-half-bath apartment incorporates elements of mid-century modern, including soft greys, subtle textures, punchy metals, and natural wood finishes. Throughout the space in the living, dining, kitchen, and bedroom areas are custom red oak shutters that softly filter the natural light through this sun-drenched residence. Louis Poulsen recessed fixtures were placed in newly built soffits along the beams of the historic barrel-vaulted ceiling, illuminating the exquisite décor, furnishings, and herringbone-patterned white oak floors. Two custom built-ins were designed for the living room and dining area: both with painted-white wainscoting details to complement the white walls, forest green accents, and the warmth of the oak floors. In the living room, a floor-to-ceiling piece was designed around a seating area with a painting as backdrop to accommodate illuminated display for design books and art pieces. While in the dining area, a full height piece incorporates a flat screen within a custom felt scrim, with integrated storage drawers and cabinets beneath. In the kitchen, gray cabinetry complements the metal fixtures and herringbone-patterned flooring, with antique copper light fixtures installed above the marble island to complete the look. Custom closets were also designed by Studioteka for the space including the laundry room.
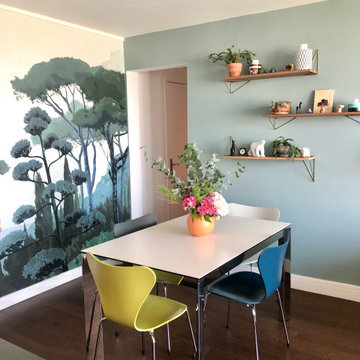
L'aménagement du séjour et de la salle à manger a été modifié afin d'obtenir une atmosphère cosy ainsi qu'une optimisation maximale de l'espace. Le mur faisant face aux baies vitrées est décoré d'un papier peint de type fresque de chez Papermint. Il donne de la couleur, du style et de la profondeur à la pièce. Des étagères design de chez Maze servent de support aux objets décoratifs et personnels des occupants. Un magnifique bouquet de fleurs, reprenant les couleurs de la pièce, décore la table de repas.
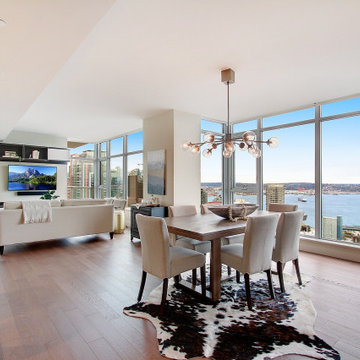
Wrapped in dazzling, sweeping views of the Seattle skyline, Puget Sound, West Seattle & Olympic Mountains, this sophisticated condominium offers visual drama from every room.
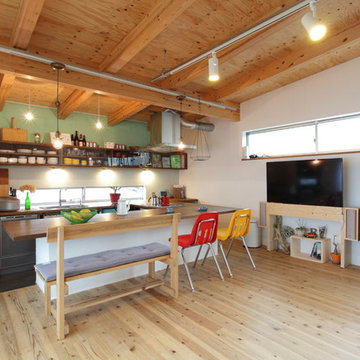
おしゃれなキッチン
Inredning av en asiatisk matplats med öppen planlösning, med ljust trägolv, brunt golv och gröna väggar
Inredning av en asiatisk matplats med öppen planlösning, med ljust trägolv, brunt golv och gröna väggar
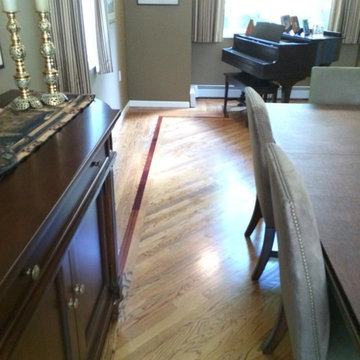
Foto på en mellanstor matplats med öppen planlösning, med gröna väggar och mellanmörkt trägolv
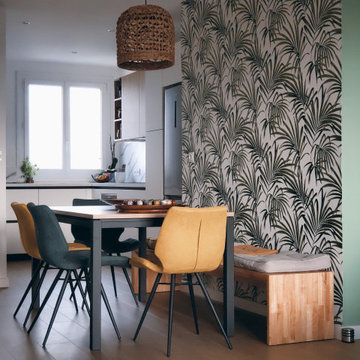
Le projet consistait à rénover un appartement en centre ville de Blagnac. La cliente souhaitait donner un cachet architectural tout en valorisant l'appartement.
L'enjeu était de caler un programme multiple dans un seul espace avec une entrée, un séjour; un coin bureau pour du télétravail, une cuisine et un coin déjeuner.
Pour cela , un meuble sur mesure a été construit et permet de marquer l'entrée tout en assurant la fonction de penderie. Ce meuble fait le lien avec le coin déjeuner et devient ensuite un bureau tourné vers le séjour.
La cliente est issue d'une famille de vignerons, la cuisine a été entièrement repensée avec une niche permettant d'accueillir les bouteilles du vignoble familial.
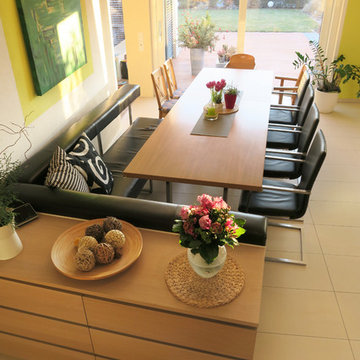
Das Edelstahl-Tischgestell wurde sonderangefertigt und ist ausziehbar. Somit entsteht ein Essplatz im XXL-Format. Das angesetzte Sideboard ist mit Rollen ausgestattet und bei Bedarf an die gewünschte Stelle zu positionieren.
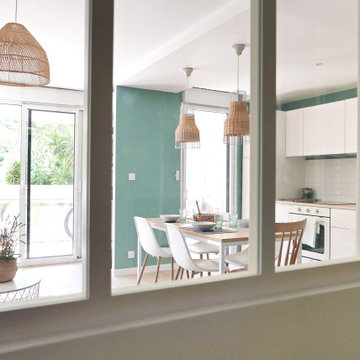
La rénovation de cet appartement familial en bord de mer fût un beau challenge relevé en 8 mois seulement !
L'enjeu était d'offrir un bon coup de frais et plus de fonctionnalité à cet intérieur restés dans les années 70. Adieu les carrelages colorées, tapisseries et petites pièces cloisonnés.
Nous avons revus entièrement le plan en ajoutant à ce T2 un coin nuit supplémentaire et une belle pièce de vie donnant directement sur la terrasse : idéal pour les vacances !
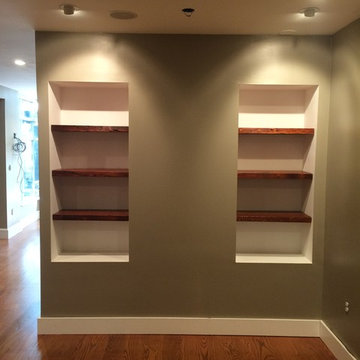
Bild på en mellanstor amerikansk matplats med öppen planlösning, med gröna väggar, mellanmörkt trägolv och brunt golv
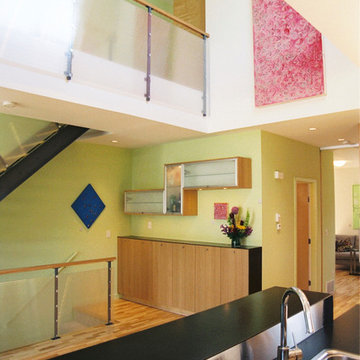
Hive Modular
Inspiration för en funkis matplats med öppen planlösning, med gröna väggar och mellanmörkt trägolv
Inspiration för en funkis matplats med öppen planlösning, med gröna väggar och mellanmörkt trägolv
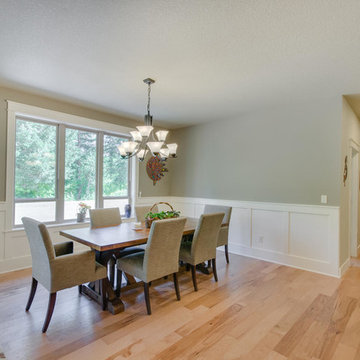
Re-PDX Photography
Inspiration för en liten amerikansk matplats med öppen planlösning, med gröna väggar och mellanmörkt trägolv
Inspiration för en liten amerikansk matplats med öppen planlösning, med gröna väggar och mellanmörkt trägolv
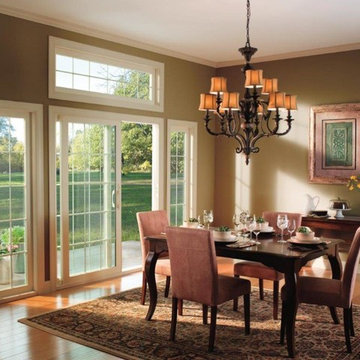
Pella Corporate
Bild på en funkis matplats med öppen planlösning, med gröna väggar och mellanmörkt trägolv
Bild på en funkis matplats med öppen planlösning, med gröna väggar och mellanmörkt trägolv
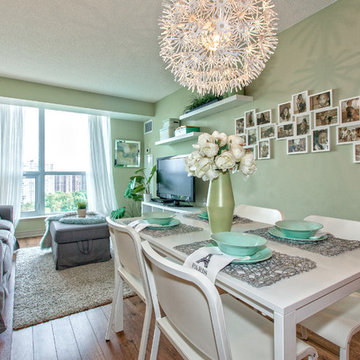
Otido
Idéer för små vintage matplatser med öppen planlösning, med gröna väggar och mellanmörkt trägolv
Idéer för små vintage matplatser med öppen planlösning, med gröna väggar och mellanmörkt trägolv
1 410 foton på matplats med öppen planlösning, med gröna väggar
10